898 foton på badrum, med en kantlös dusch och stenhäll
Sortera efter:
Budget
Sortera efter:Populärt i dag
121 - 140 av 898 foton
Artikel 1 av 3

This master bathroom is a true show stopper and is as luxurious as it gets!
Some of the features include a window that fogs at the switch of a light, a two-person Japanese Soaking Bathtub that fills from the ceiling, a flip-top makeup vanity with LED lighting and organized storage compartments, a laundry shoot inside one of the custom walnut cabinets, a wall-mount super fancy toilet, a five-foot operable skylight, a curbless and fully enclosed shower, and much more!
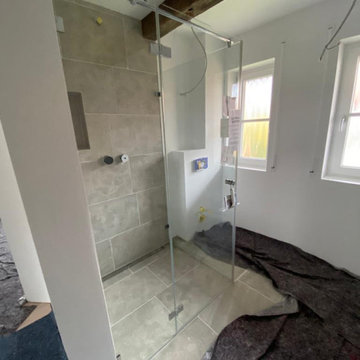
Sanierungsobjekt LKR. Bad Tölz
Idéer för funkis badrum, med öppna hyllor, skåp i slitet trä, en kantlös dusch, grå kakel, stenhäll, kalkstensgolv, ett fristående handfat, bänkskiva i kalksten, grått golv och dusch med gångjärnsdörr
Idéer för funkis badrum, med öppna hyllor, skåp i slitet trä, en kantlös dusch, grå kakel, stenhäll, kalkstensgolv, ett fristående handfat, bänkskiva i kalksten, grått golv och dusch med gångjärnsdörr
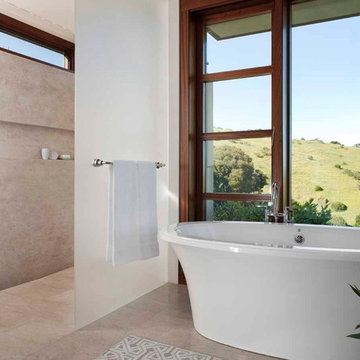
David Livingston Photography
Exempel på ett stort modernt en-suite badrum, med ett fristående badkar, ett undermonterad handfat, en kantlös dusch, en toalettstol med hel cisternkåpa, grå kakel, stenhäll, beige väggar, kalkstensgolv, släta luckor och skåp i mellenmörkt trä
Exempel på ett stort modernt en-suite badrum, med ett fristående badkar, ett undermonterad handfat, en kantlös dusch, en toalettstol med hel cisternkåpa, grå kakel, stenhäll, beige väggar, kalkstensgolv, släta luckor och skåp i mellenmörkt trä

Fugenlose Bäder und Duschen ohne Fliesen
Inredning av ett modernt mellanstort vit vitt badrum med dusch, med släta luckor, grå skåp, en kantlös dusch, en toalettstol med separat cisternkåpa, grå kakel, stenhäll, vita väggar, betonggolv, ett nedsänkt handfat, bänkskiva i glas, grått golv och dusch med gångjärnsdörr
Inredning av ett modernt mellanstort vit vitt badrum med dusch, med släta luckor, grå skåp, en kantlös dusch, en toalettstol med separat cisternkåpa, grå kakel, stenhäll, vita väggar, betonggolv, ett nedsänkt handfat, bänkskiva i glas, grått golv och dusch med gångjärnsdörr
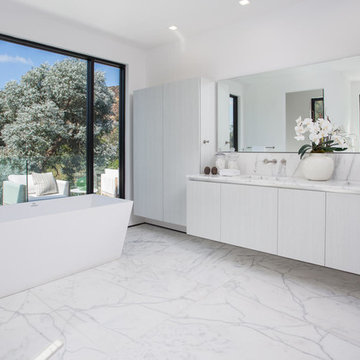
A masterpiece of light and design, this gorgeous Beverly Hills contemporary is filled with incredible moments, offering the perfect balance of intimate corners and open spaces.
A large driveway with space for ten cars is complete with a contemporary fountain wall that beckons guests inside. An amazing pivot door opens to an airy foyer and light-filled corridor with sliding walls of glass and high ceilings enhancing the space and scale of every room. An elegant study features a tranquil outdoor garden and faces an open living area with fireplace. A formal dining room spills into the incredible gourmet Italian kitchen with butler’s pantry—complete with Miele appliances, eat-in island and Carrara marble countertops—and an additional open living area is roomy and bright. Two well-appointed powder rooms on either end of the main floor offer luxury and convenience.
Surrounded by large windows and skylights, the stairway to the second floor overlooks incredible views of the home and its natural surroundings. A gallery space awaits an owner’s art collection at the top of the landing and an elevator, accessible from every floor in the home, opens just outside the master suite. Three en-suite guest rooms are spacious and bright, all featuring walk-in closets, gorgeous bathrooms and balconies that open to exquisite canyon views. A striking master suite features a sitting area, fireplace, stunning walk-in closet with cedar wood shelving, and marble bathroom with stand-alone tub. A spacious balcony extends the entire length of the room and floor-to-ceiling windows create a feeling of openness and connection to nature.
A large grassy area accessible from the second level is ideal for relaxing and entertaining with family and friends, and features a fire pit with ample lounge seating and tall hedges for privacy and seclusion. Downstairs, an infinity pool with deck and canyon views feels like a natural extension of the home, seamlessly integrated with the indoor living areas through sliding pocket doors.
Amenities and features including a glassed-in wine room and tasting area, additional en-suite bedroom ideal for staff quarters, designer fixtures and appliances and ample parking complete this superb hillside retreat.
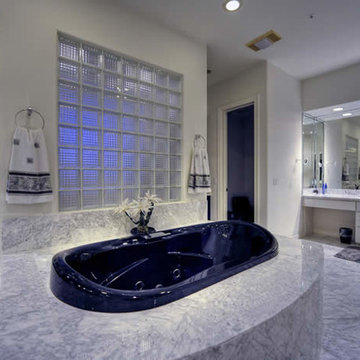
Modern/Contemporary Luxury Home By Fratantoni Interior Designer!
Follow us on Twitter, Facebook, Instagram and Pinterest for more inspiring photos and behind the scenes looks!!
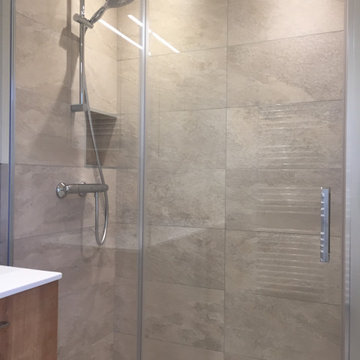
Exempel på ett litet modernt vit vitt badrum med dusch, med släta luckor, skåp i ljust trä, en kantlös dusch, beige kakel, stenhäll, linoleumgolv, ett konsol handfat och flerfärgat golv
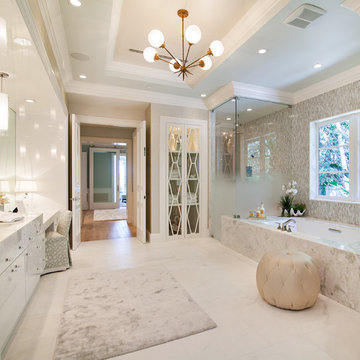
Dean Matthews
Idéer för att renovera ett mycket stort vintage en-suite badrum, med släta luckor, vita skåp, en kantlös dusch, vit kakel, stenhäll, marmorgolv, ett undermonterad handfat, marmorbänkskiva och ett undermonterat badkar
Idéer för att renovera ett mycket stort vintage en-suite badrum, med släta luckor, vita skåp, en kantlös dusch, vit kakel, stenhäll, marmorgolv, ett undermonterad handfat, marmorbänkskiva och ett undermonterat badkar
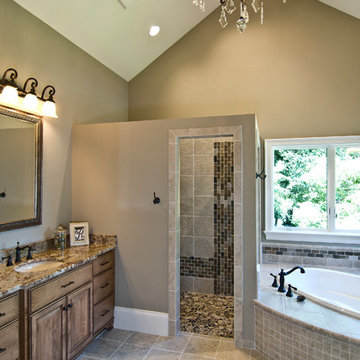
Exempel på ett stort klassiskt en-suite badrum, med luckor med upphöjd panel, skåp i slitet trä, ett platsbyggt badkar, en kantlös dusch, en toalettstol med separat cisternkåpa, brun kakel, stenhäll, bruna väggar, klinkergolv i keramik, ett undermonterad handfat, granitbänkskiva, beiget golv och med dusch som är öppen
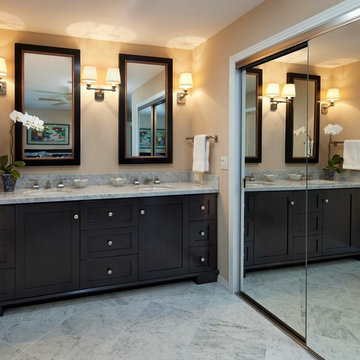
A crowded Master Bathroom became an expansive suite by moving a few walls to give everyone more space. By adding double sliding mirrored closet doors helped make the room go from ordinary, to extraordinary! The oversized Carrera Marble floor tiles set on the diagonal with a 4” border and polished slab countertop where exactly what was needed to allow the custom dark stained vanity and custom inset medicine cabinets the ‘Wow” factor
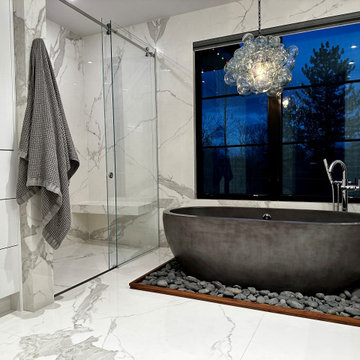
Neolith walls and flooring. Floating shower bench. Stone tub. Zero-entry/curbless shower. Loose river rock and walnut trim surrounding tub to add a more organic feel. Pottery Barn bubble light. Harmoni built-in cabinets. Onsen towels. Grohe shower hardware and Newport Brass vanity faucets.
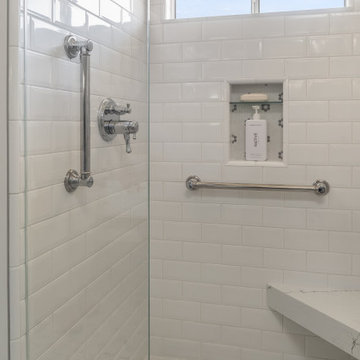
This bathroom remodel was in reality a bathroom creation! Part of a guest room, the bathroom was originally a clothes closet with a by-pass door facing a tiny single sink and a water closet. Reclaiming space from the clothes closet meant that my client could have a fully functioning bathroom as part of the guest suite, a fact she sweetly used to entice her aging mother to come and move in.
The sink and dedicated vanity area are illuminated by vintage-looking sconces. For the floor, we chose a small hexagon mosaic tile in a daisy pattern that harkens back to bathrooms in the early part of the 20th century and a wide-striped wallpaper gives the bathroom a certain European flair.
Photo: Bernardo Grijalva
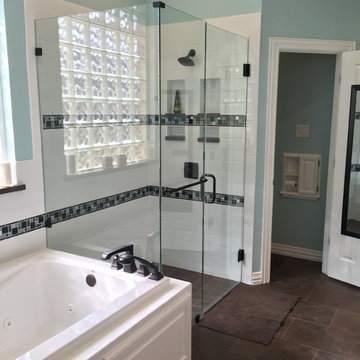
Idéer för att renovera ett mellanstort vintage en-suite badrum, med luckor med upphöjd panel, vita skåp, ett platsbyggt badkar, en kantlös dusch, brun kakel, stenhäll, bänkskiva i akrylsten, dusch med gångjärnsdörr, en toalettstol med separat cisternkåpa, blå väggar, klinkergolv i keramik, ett undermonterad handfat och brunt golv
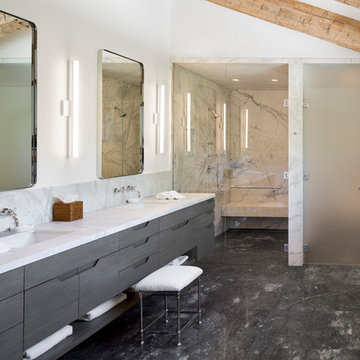
cooperthwaite photography + productions
Inredning av ett modernt stort en-suite badrum, med ett undermonterad handfat, släta luckor, grå skåp, marmorbänkskiva, en kantlös dusch, en toalettstol med hel cisternkåpa, vit kakel, stenhäll, vita väggar och marmorgolv
Inredning av ett modernt stort en-suite badrum, med ett undermonterad handfat, släta luckor, grå skåp, marmorbänkskiva, en kantlös dusch, en toalettstol med hel cisternkåpa, vit kakel, stenhäll, vita väggar och marmorgolv
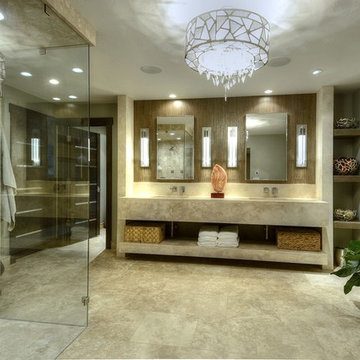
This spa-like master bath features Durango travertine tile, a custom vanity with dual mirrored medicine cabinets, platinum wall sconces, accented metallic tile wall and shelves add dimension to the space. Also includes a zero threshold shower with frame-less shower doors, travertine bench and body sprays and a free standing soaking tub. Not pictured are heated towel bars and toilet bidet. Photo by Paul Kohlman.
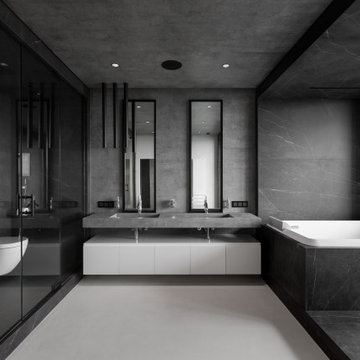
Delve into an oasis of monochromatic sophistication, where exquisite marble surfaces meet minimalistic design elements. This bathroom, with its meticulous attention to detail, exudes a sense of calm and luxury. Linear accents, state-of-the-art fixtures, and the harmonious balance of light and shadow elevate the space, crafting a serene retreat.
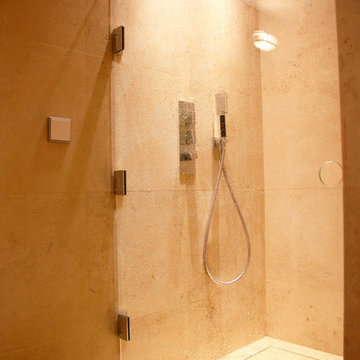
Salle de douche avec robinetterie encastrée et paroi transparente.
Photos : Fabien Breuil
Foto på ett litet funkis badrum med dusch, med luckor med profilerade fronter, grå skåp, en kantlös dusch, en vägghängd toalettstol, beige kakel, stenhäll, beige väggar och ett undermonterad handfat
Foto på ett litet funkis badrum med dusch, med luckor med profilerade fronter, grå skåp, en kantlös dusch, en vägghängd toalettstol, beige kakel, stenhäll, beige väggar och ett undermonterad handfat
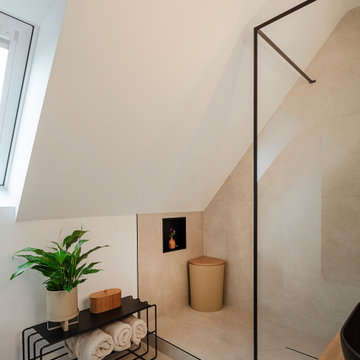
Das Highlight des kleine Familienbades ist die begehbare Dusche. Der kleine Raum wurde mit einer großen Spiegelfläche an einer Wandseite erweitert und durch den Einsatz von Lichtquellen atmosphärisch aufgewertet. Schwarze, moderne Details stehen im Kontrast zu natürlichen Materialien.
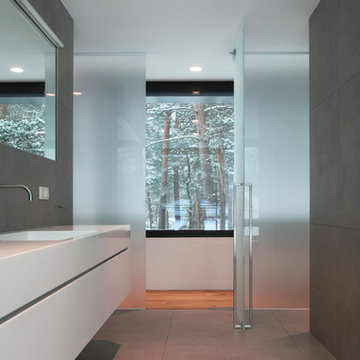
Inspiration för mycket stora en-suite badrum, med släta luckor, vita skåp, ett fristående badkar, en kantlös dusch, en toalettstol med hel cisternkåpa, vit kakel, stenhäll, grå väggar, kalkstensgolv, ett fristående handfat, kaklad bänkskiva, grått golv och dusch med skjutdörr
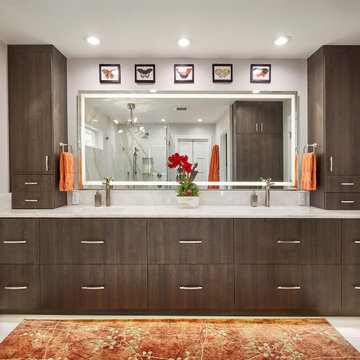
A contemporary retreat with softening elements, this Primary Bath renovation saw a complete transformation of the space.
Idéer för ett stort modernt vit en-suite badrum, med släta luckor, bruna skåp, ett fristående badkar, en kantlös dusch, en toalettstol med separat cisternkåpa, vit kakel, stenhäll, grå väggar, marmorgolv, ett undermonterad handfat, bänkskiva i kvartsit, vitt golv och dusch med gångjärnsdörr
Idéer för ett stort modernt vit en-suite badrum, med släta luckor, bruna skåp, ett fristående badkar, en kantlös dusch, en toalettstol med separat cisternkåpa, vit kakel, stenhäll, grå väggar, marmorgolv, ett undermonterad handfat, bänkskiva i kvartsit, vitt golv och dusch med gångjärnsdörr
898 foton på badrum, med en kantlös dusch och stenhäll
7
