406 foton på badrum, med en kantlös dusch och travertinkakel
Sortera efter:
Budget
Sortera efter:Populärt i dag
41 - 60 av 406 foton
Artikel 1 av 3
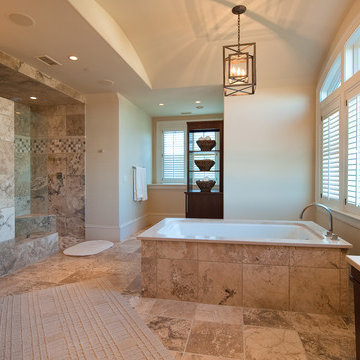
Luxury Bathroom Featuring a Stone Tiled Tub and a Stone Tile and Glass Walk-In Shower
Idéer för att renovera ett stort vintage en-suite badrum, med släta luckor, skåp i mörkt trä, ett fristående badkar, en kantlös dusch, beige kakel, beige väggar, marmorgolv, ett undermonterad handfat, marmorbänkskiva och travertinkakel
Idéer för att renovera ett stort vintage en-suite badrum, med släta luckor, skåp i mörkt trä, ett fristående badkar, en kantlös dusch, beige kakel, beige väggar, marmorgolv, ett undermonterad handfat, marmorbänkskiva och travertinkakel
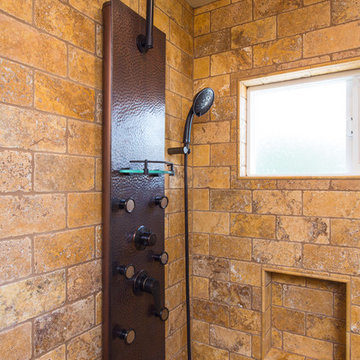
If the exterior of a house is its face the interior is its heart.
The house designed in the hacienda style was missing the matching interior.
We created a wonderful combination of Spanish color scheme and materials with amazing distressed wood rustic vanity and wrought iron fixtures.
The floors are made of 4 different sized chiseled edge travertine and the wall tiles are 4"x8" travertine subway tiles.
A full sized exterior shower system made out of copper is installed out the exterior of the tile to act as a center piece for the shower.
The huge double sink reclaimed wood vanity with matching mirrors and light fixtures are there to provide the "old world" look and feel.
Notice there is no dam for the shower pan, the shower is a step down, by that design you eliminate the need for the nuisance of having a step up acting as a dam.
Photography: R / G Photography

All bathrooms were renovated, as well as new master suite bathroom addition. Details included high-end stone with natural tones and river rock floor.
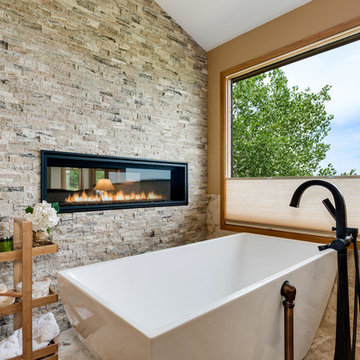
Gorgeous Tuscan Bathroom with a Fireplace
Idéer för stora medelhavsstil en-suite badrum, med luckor med glaspanel, beige skåp, ett fristående badkar, en kantlös dusch, beige kakel, travertinkakel, beige väggar, travertin golv, ett undermonterad handfat, bänkskiva i kvartsit, beiget golv och dusch med gångjärnsdörr
Idéer för stora medelhavsstil en-suite badrum, med luckor med glaspanel, beige skåp, ett fristående badkar, en kantlös dusch, beige kakel, travertinkakel, beige väggar, travertin golv, ett undermonterad handfat, bänkskiva i kvartsit, beiget golv och dusch med gångjärnsdörr
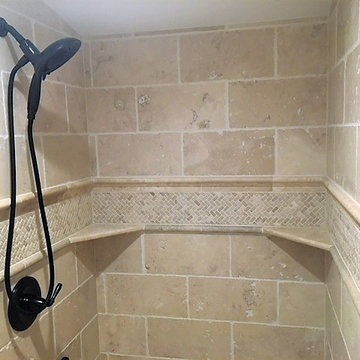
This ADA compliant bath is both pretty and functional. The open vanity will allow for future wheelchair use. An open niche with shelves provides easy access for frequently used items, while a nearby cabinet offers storage space to keep TP, towels, and other necessities close at hand.
The 7' x 42" roll-in shower is barrier free, and spacious enough to accommodate a caretaker tending to an elderly bather. Shampoo shelves made by the tile installer are incorporated into the liner trim tiles. The herringbone mosaic tiles on the shower border and floor update the traditional elements of the rest of the bath, as does the leather finish countertop.
Budget savers included purchasing the tile and prefab countertops at a store close-out sale, and using white IKEA cabinets throughout. Using a hand-held shower on a bracket eliminated the need for a second stationary showerhead and diverter, saving on plumbing costs, as well.
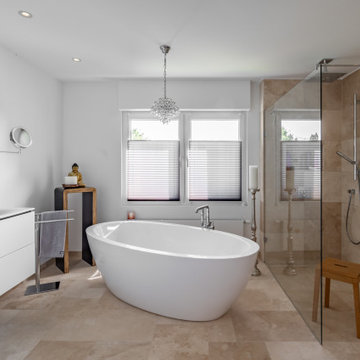
Großes und Helles Badezimmer,
Inspiration för ett stort funkis vit vitt en-suite badrum, med släta luckor, vita skåp, ett fristående badkar, en kantlös dusch, beige kakel, travertinkakel, vita väggar, travertin golv, ett integrerad handfat, beiget golv och med dusch som är öppen
Inspiration för ett stort funkis vit vitt en-suite badrum, med släta luckor, vita skåp, ett fristående badkar, en kantlös dusch, beige kakel, travertinkakel, vita väggar, travertin golv, ett integrerad handfat, beiget golv och med dusch som är öppen
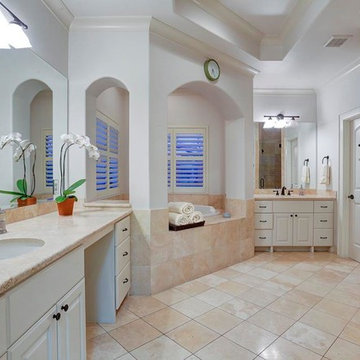
Purser Architectural Custom Home Design built by CAM Builders LLC
Inspiration för stora medelhavsstil beige en-suite badrum, med luckor med upphöjd panel, vita skåp, ett platsbyggt badkar, en kantlös dusch, beige kakel, travertinkakel, vita väggar, travertin golv, ett undermonterad handfat, granitbänkskiva, beiget golv och dusch med gångjärnsdörr
Inspiration för stora medelhavsstil beige en-suite badrum, med luckor med upphöjd panel, vita skåp, ett platsbyggt badkar, en kantlös dusch, beige kakel, travertinkakel, vita väggar, travertin golv, ett undermonterad handfat, granitbänkskiva, beiget golv och dusch med gångjärnsdörr

If the exterior of a house is its face the interior is its heart.
The house designed in the hacienda style was missing the matching interior.
We created a wonderful combination of Spanish color scheme and materials with amazing distressed wood rustic vanity and wrought iron fixtures.
The floors are made of 4 different sized chiseled edge travertine and the wall tiles are 4"x8" travertine subway tiles.
A full sized exterior shower system made out of copper is installed out the exterior of the tile to act as a center piece for the shower.
The huge double sink reclaimed wood vanity with matching mirrors and light fixtures are there to provide the "old world" look and feel.
Notice there is no dam for the shower pan, the shower is a step down, by that design you eliminate the need for the nuisance of having a step up acting as a dam.
Photography: R / G Photography
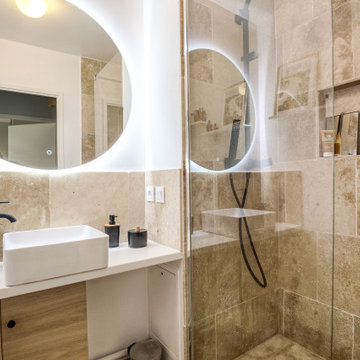
Exempel på ett mellanstort medelhavsstil vit vitt badrum med dusch, med luckor med profilerade fronter, skåp i ljust trä, en kantlös dusch, en toalettstol med separat cisternkåpa, beige kakel, travertinkakel, vita väggar, travertin golv, ett nedsänkt handfat, laminatbänkskiva, beiget golv och med dusch som är öppen
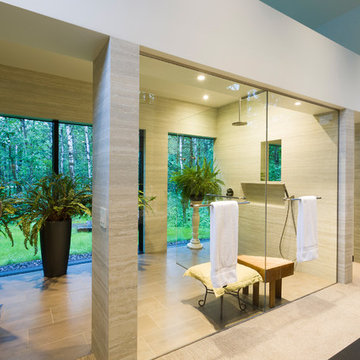
This Wet Room takes custom shower to Spa level. This room follows the theme of this spectacular home. Highlight the spectacular view.
Bild på ett mycket stort funkis svart svart en-suite badrum, med släta luckor, skåp i mörkt trä, en kantlös dusch, en toalettstol med hel cisternkåpa, beige kakel, travertinkakel, vita väggar, klinkergolv i porslin, ett fristående handfat, granitbänkskiva, beiget golv och med dusch som är öppen
Bild på ett mycket stort funkis svart svart en-suite badrum, med släta luckor, skåp i mörkt trä, en kantlös dusch, en toalettstol med hel cisternkåpa, beige kakel, travertinkakel, vita väggar, klinkergolv i porslin, ett fristående handfat, granitbänkskiva, beiget golv och med dusch som är öppen
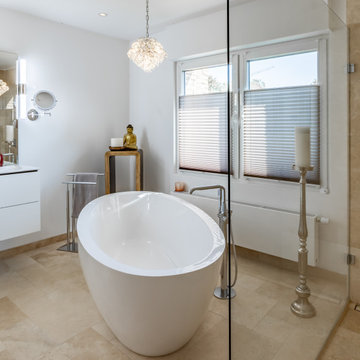
Exempel på ett stort modernt vit vitt en-suite badrum, med släta luckor, vita skåp, ett fristående badkar, en kantlös dusch, beige kakel, travertinkakel, vita väggar, travertin golv, ett integrerad handfat, beiget golv och med dusch som är öppen
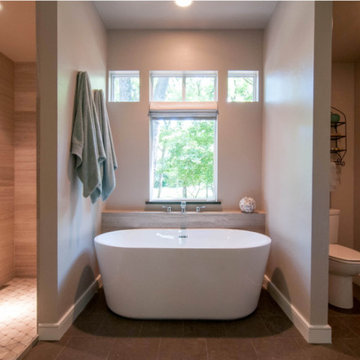
Remodeled master bathroom consisting of travertine shower tiles, heated stone floors, freestanding tub
Inredning av ett modernt stort en-suite badrum, med ett fristående badkar, en kantlös dusch, en toalettstol med separat cisternkåpa, beige kakel, travertinkakel, med dusch som är öppen och kalkstensgolv
Inredning av ett modernt stort en-suite badrum, med ett fristående badkar, en kantlös dusch, en toalettstol med separat cisternkåpa, beige kakel, travertinkakel, med dusch som är öppen och kalkstensgolv
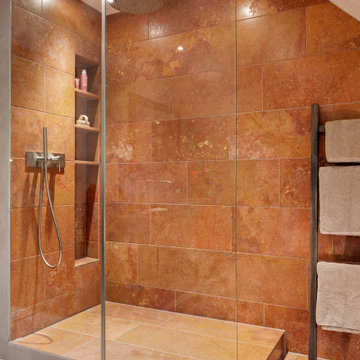
Badrenovierung - ein gefliestes Bad aus den 90er Jahren erhält einen neuen frischen Look
Inredning av ett exotiskt stort brun brunt badrum, med skåp i mörkt trä, ett hörnbadkar, en kantlös dusch, beige kakel, travertinkakel, beige väggar, betonggolv, ett fristående handfat, bänkskiva i betong, beiget golv och med dusch som är öppen
Inredning av ett exotiskt stort brun brunt badrum, med skåp i mörkt trä, ett hörnbadkar, en kantlös dusch, beige kakel, travertinkakel, beige väggar, betonggolv, ett fristående handfat, bänkskiva i betong, beiget golv och med dusch som är öppen
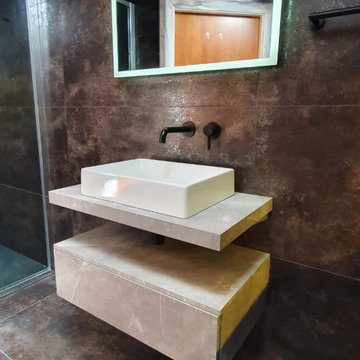
Black brassware, Milkyway Anthracite tiles & a floating vanity transformed this bathroom into a chic, polished escape.
Designed - Supplied & Installed by our market-leading team.
Ripples - Relaxing in Luxury
⭐️⭐️⭐️⭐️⭐️
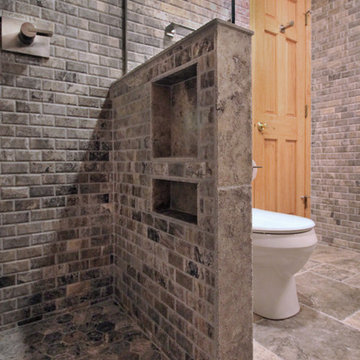
photos by Jennifer Oliver
Modern inredning av ett mellanstort badrum, med grå skåp, en kantlös dusch, en toalettstol med separat cisternkåpa, grå kakel, travertinkakel, grå väggar, travertin golv, ett fristående handfat, marmorbänkskiva, grått golv och med dusch som är öppen
Modern inredning av ett mellanstort badrum, med grå skåp, en kantlös dusch, en toalettstol med separat cisternkåpa, grå kakel, travertinkakel, grå väggar, travertin golv, ett fristående handfat, marmorbänkskiva, grått golv och med dusch som är öppen
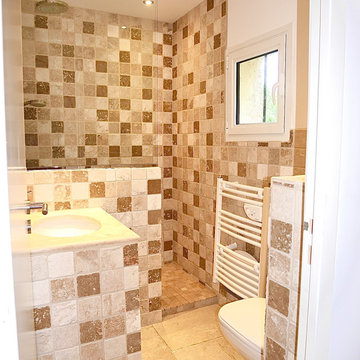
cagibi transformé en salle d'eau avec wc suspendu, douche à l'italienne, faience en pierre de 10x10, lavabo en pierre posé sur jambage
Foto på ett litet lantligt brun badrum med dusch, med en kantlös dusch, en vägghängd toalettstol, beige kakel, travertinkakel, vita väggar, travertin golv, ett konsol handfat, kaklad bänkskiva, beiget golv och med dusch som är öppen
Foto på ett litet lantligt brun badrum med dusch, med en kantlös dusch, en vägghängd toalettstol, beige kakel, travertinkakel, vita väggar, travertin golv, ett konsol handfat, kaklad bänkskiva, beiget golv och med dusch som är öppen
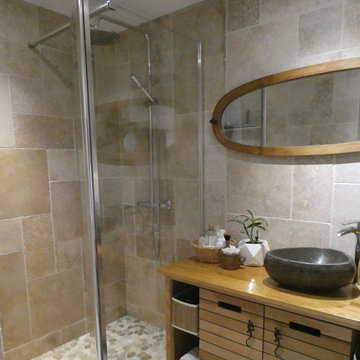
Suite à l’achat de leur appartement, mes clients souhaitaient rénover entièrement leur salle de bain datée et vétuste, afin de supprimer la baignoire et la remplacer par une douche à l’italienne.
Afin de gagner un maximum d’espace dans cette petite pièce, nous avons en premier lieu créé une porte à galandage. Le dégagement créé dans le prolongement du mur nous a permis d’optimiser l’espace de douche en créant une niche pour les produits d’hygiène.
Nous avons opté pour des pierres naturelles au mur, un beau travertin, ainsi que des galets plats sur le sol de la douche. Les chutes de ce poste ont permis de créer des étagères dans la douche, et le seuil de porte.
Afin d’ajouter un maximum de lumière dans cette pièce aveugle, un carrelage imitation parquet gris clair a été posé au sol, des leds orientables ont été encastrées au plafond, et un grand miroir a été posé au-dessus du plan vasque.
Concernant le mobilier, ici tout a été pensé en accord avec les valeurs responsables que nous avons partagé, les propriétaires ayant un goût particulier pour le mobilier chiné :
- meuble chiné sur un site de revente entre particuliers
- poignées de portes chinées
- le miroir est un ancien miroir de psyché, trouvé en vide-grenier
- la corbeille qui reçoit les produits est une ancienne corbeille de panier garni
- le pot en grès appartenait aux grands-parents de la propriétaire et servait autrefois dans les campagnes à faire des terrines, aujourd’hui, elle reçoit (entre autre) les lingettes démaquillantes cousues main.
- le pot tressé provient d’un magasin bio (ancien contenant -de sucre complet bio)
- les éléments posés sur les étagères sont des cosmétiques bio ou fait maison dans des contenants récupérés
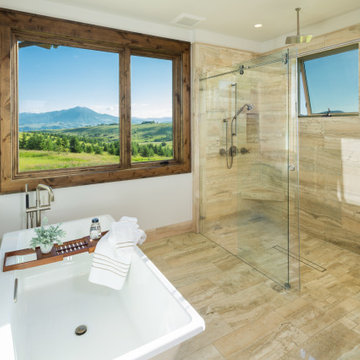
The master bathroom features a freestanding tub and seamless transition into the shower.
Inredning av ett klassiskt mellanstort en-suite badrum, med ett fristående badkar, en kantlös dusch, brun kakel, travertinkakel, bruna väggar, travertin golv, brunt golv och dusch med skjutdörr
Inredning av ett klassiskt mellanstort en-suite badrum, med ett fristående badkar, en kantlös dusch, brun kakel, travertinkakel, bruna väggar, travertin golv, brunt golv och dusch med skjutdörr
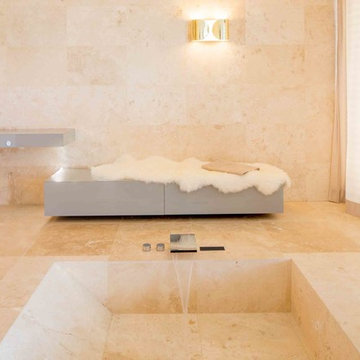
Julia Vogel, Köln
Idéer för stora funkis en-suite badrum, med ett platsbyggt badkar, en kantlös dusch, en toalettstol med separat cisternkåpa, beige kakel, travertinkakel, beige väggar, travertin golv, ett piedestal handfat, beiget golv och med dusch som är öppen
Idéer för stora funkis en-suite badrum, med ett platsbyggt badkar, en kantlös dusch, en toalettstol med separat cisternkåpa, beige kakel, travertinkakel, beige väggar, travertin golv, ett piedestal handfat, beiget golv och med dusch som är öppen

The homeowners had just purchased this home in El Segundo and they had remodeled the kitchen and one of the bathrooms on their own. However, they had more work to do. They felt that the rest of the project was too big and complex to tackle on their own and so they retained us to take over where they left off. The main focus of the project was to create a master suite and take advantage of the rather large backyard as an extension of their home. They were looking to create a more fluid indoor outdoor space.
When adding the new master suite leaving the ceilings vaulted along with French doors give the space a feeling of openness. The window seat was originally designed as an architectural feature for the exterior but turned out to be a benefit to the interior! They wanted a spa feel for their master bathroom utilizing organic finishes. Since the plan is that this will be their forever home a curbless shower was an important feature to them. The glass barn door on the shower makes the space feel larger and allows for the travertine shower tile to show through. Floating shelves and vanity allow the space to feel larger while the natural tones of the porcelain tile floor are calming. The his and hers vessel sinks make the space functional for two people to use it at once. The walk-in closet is open while the master bathroom has a white pocket door for privacy.
Since a new master suite was added to the home we converted the existing master bedroom into a family room. Adding French Doors to the family room opened up the floorplan to the outdoors while increasing the amount of natural light in this room. The closet that was previously in the bedroom was converted to built in cabinetry and floating shelves in the family room. The French doors in the master suite and family room now both open to the same deck space.
The homes new open floor plan called for a kitchen island to bring the kitchen and dining / great room together. The island is a 3” countertop vs the standard inch and a half. This design feature gives the island a chunky look. It was important that the island look like it was always a part of the kitchen. Lastly, we added a skylight in the corner of the kitchen as it felt dark once we closed off the side door that was there previously.
Repurposing rooms and opening the floor plan led to creating a laundry closet out of an old coat closet (and borrowing a small space from the new family room).
The floors become an integral part of tying together an open floor plan like this. The home still had original oak floors and the homeowners wanted to maintain that character. We laced in new planks and refinished it all to bring the project together.
To add curb appeal we removed the carport which was blocking a lot of natural light from the outside of the house. We also re-stuccoed the home and added exterior trim.
406 foton på badrum, med en kantlös dusch och travertinkakel
3
