606 foton på badrum, med en kantlös dusch och vinylgolv
Sortera efter:
Budget
Sortera efter:Populärt i dag
21 - 40 av 606 foton
Artikel 1 av 3
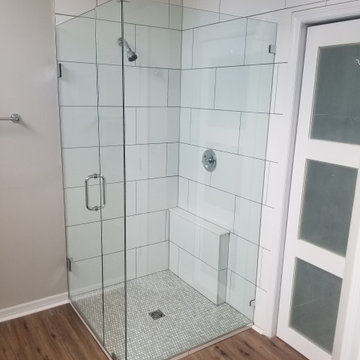
Idéer för att renovera ett stort funkis grå grått en-suite badrum, med luckor med infälld panel, vita skåp, en kantlös dusch, en toalettstol med separat cisternkåpa, vit kakel, keramikplattor, grå väggar, vinylgolv, ett undermonterad handfat, granitbänkskiva, brunt golv och dusch med gångjärnsdörr
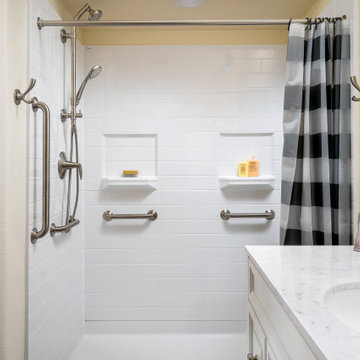
A small dated bathroom becomes accessible and beautiful. the tub was removed and a Bestbath shower put in it's place. A single bowl smaller vanity replace the old double vanity giving the space more room.
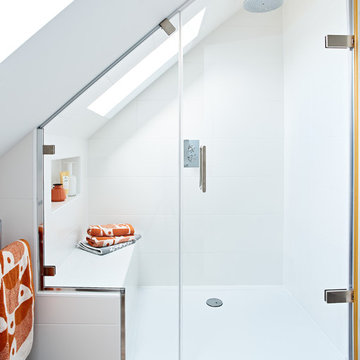
Squeezing in a full height shower in the eaves of the roof was a real achievement. The client was keen to have a large walk-in shower. The shower has great height and the eaved area has been used to build a shower bench and a shelf for toiletries.
The shower screen is bespoke from Matki. The fittings are Crosswater and the tiles (White Satin Alabaster) are from CTD. The flooring is Karndean Country Oak. Towels are Orla Kiely.
Adam Carter Photography & Philippa Spearing Styling
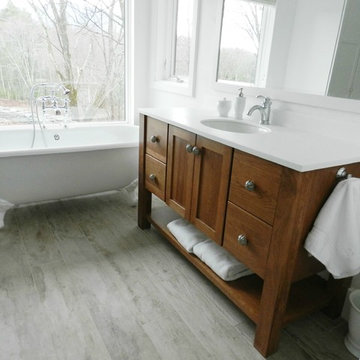
Lantlig inredning av ett stort en-suite badrum, med skåp i shakerstil, skåp i mellenmörkt trä, ett badkar med tassar, en kantlös dusch, en toalettstol med separat cisternkåpa, vit kakel, vita väggar, vinylgolv, ett integrerad handfat, bänkskiva i akrylsten, grått golv och dusch med gångjärnsdörr
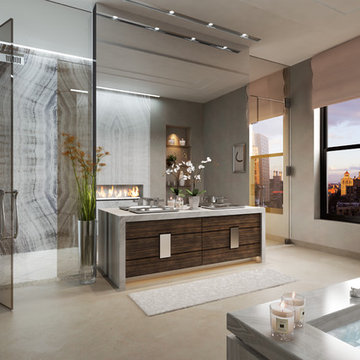
Interiors by SFA Design
Inspiration för ett mycket stort funkis en-suite badrum, med släta luckor, skåp i mörkt trä, en jacuzzi, en kantlös dusch, beige väggar, vinylgolv, ett nedsänkt handfat, grå kakel, vit kakel, stenhäll, bänkskiva i täljsten, beiget golv och dusch med gångjärnsdörr
Inspiration för ett mycket stort funkis en-suite badrum, med släta luckor, skåp i mörkt trä, en jacuzzi, en kantlös dusch, beige väggar, vinylgolv, ett nedsänkt handfat, grå kakel, vit kakel, stenhäll, bänkskiva i täljsten, beiget golv och dusch med gångjärnsdörr
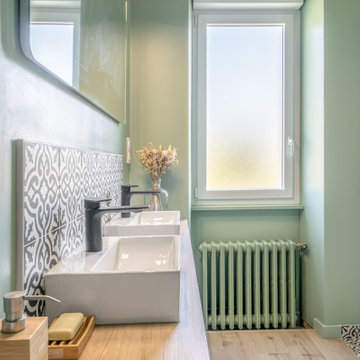
Avec ces matériaux naturels, cette salle de bain nous plonge dans une ambiance de bien-être.
Le bois clair du sol et du meuble bas réchauffe la pièce et rend la pièce apaisante. Cette faïence orientale nous fait voyager à travers les pays orientaux en donnant une touche de charme et d'exotisme à cette pièce.
Tendance, sobre et raffiné, la robinetterie noir mate apporte une touche industrielle à la salle de bain, tout en s'accordant avec le thème de cette salle de bain.
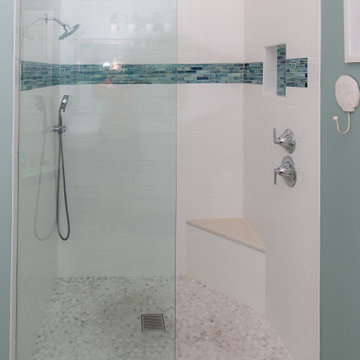
Completed look of the overall shower. The larger shower head will allow more water coverage within the bathing area. A handheld shower was also added for easier cleaning and coupled with the curbless shower entry and shower seat, considerations were made for universal design and accessibility for aging-in-place.
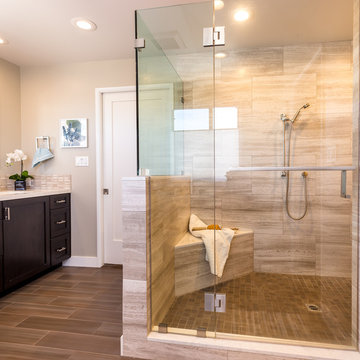
Bild på ett stort funkis en-suite badrum, med en kantlös dusch, luckor med infälld panel, skåp i mörkt trä, beige kakel, travertinkakel, beige väggar, vinylgolv, ett undermonterad handfat, bänkskiva i kvarts, brunt golv och dusch med gångjärnsdörr
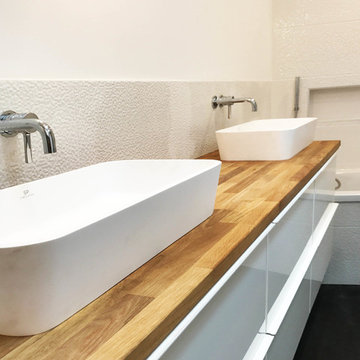
ESPACE AU CARRE
Idéer för mellanstora funkis en-suite badrum, med ett undermonterat badkar, en kantlös dusch, vit kakel, vita väggar, vinylgolv, ett nedsänkt handfat, träbänkskiva, svart golv och med dusch som är öppen
Idéer för mellanstora funkis en-suite badrum, med ett undermonterat badkar, en kantlös dusch, vit kakel, vita väggar, vinylgolv, ett nedsänkt handfat, träbänkskiva, svart golv och med dusch som är öppen
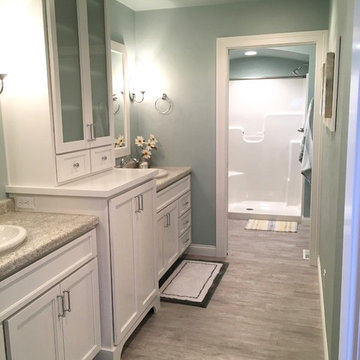
Bild på ett stort amerikanskt en-suite badrum, med luckor med infälld panel, vita skåp, en kantlös dusch, blå väggar, vinylgolv, ett nedsänkt handfat och laminatbänkskiva
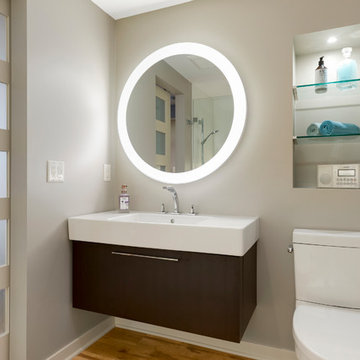
We selected a floating vanity for the lower level bathroom with ample storage or organization for the clients items. The vanity was designed with outlets so that tools can be plugged in and ready to use without resting on the countertop. The floating vanity allows the bathroom to feel larger and the electric mirror creates a hospitality feel for guests.
Photos by Spacecrafting Photography
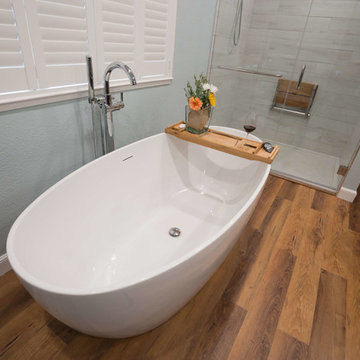
Introducing our latest award winning bathroom remodel design, turning cramped, poorly laid out floor plans into space for our client’s best life. Recipient of 2018 Regional Best Bath Remodel over $75,000 - Team Award - DreamMaker Bath & Kitchen Bay Area & Project Guru Design
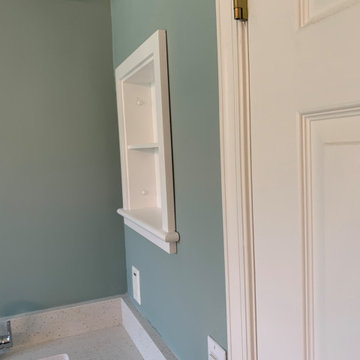
Installation of the medicine cabinet inserts, prior to caulking them to the wall. The homeowner wasn't originally sure if she would cover the old spaces or repurpose them. She found these standard size medicine cabinet inserts and ordered them from Wayfair!
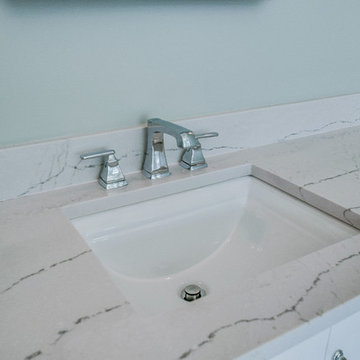
Idéer för ett mellanstort lantligt en-suite badrum, med skåp i shakerstil, vita skåp, ett fristående badkar, en kantlös dusch, vit kakel, tunnelbanekakel, gröna väggar, vinylgolv, ett undermonterad handfat och granitbänkskiva
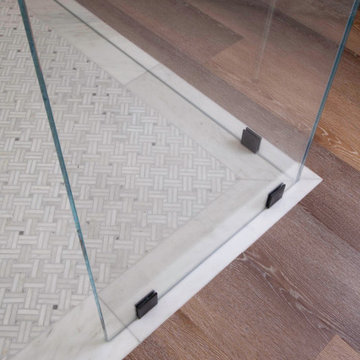
When a client buys an old home next to a resort spa you have to add some current functionality and style to make it the desired modern beach cottage. For the renovation, we worked with the team including the builder, architect and of course the home owners to brightening the home with new windows, moving walls all the while keeping the over all scope and budget from not getting out of control. The master bathroom is clean and modern but we also keep the budget in mind and used luxury vinyl flooring with a custom tile detail where it meets with the shower.
We decided to keep the front door and work into the new materials by adding rustic reclaimed wood that we hand selected.
The project required creativity throughout to maximize the design style but still respect the overall budget since it was a large scape project.
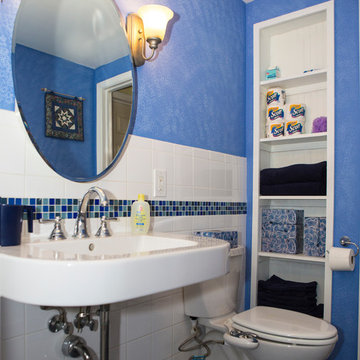
We hollowed out the wall here to get some towel and tissue storage within the bathroom. The linen closet on the other side of the wall did not lose any space, so it didn't mind at all!
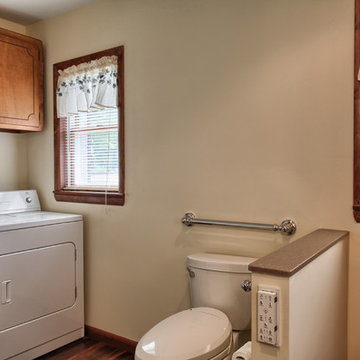
This comfort-height toilet features a remote-control bidet to accommodate the needs of the homeowner, who is living with ALS.
Klassisk inredning av ett stort badrum, med ett integrerad handfat, bänkskiva i akrylsten, en kantlös dusch, en bidé, brun kakel, beige väggar och vinylgolv
Klassisk inredning av ett stort badrum, med ett integrerad handfat, bänkskiva i akrylsten, en kantlös dusch, en bidé, brun kakel, beige väggar och vinylgolv
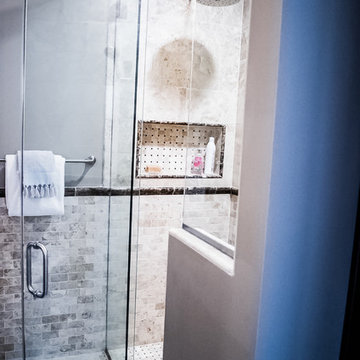
Brenda Eckhardt Photography
Idéer för ett mellanstort modernt badrum med dusch, med skåp i mörkt trä, en kantlös dusch, beige kakel, vinylgolv, bänkskiva i akrylsten, luckor med upphöjd panel, en toalettstol med separat cisternkåpa, stenkakel, blå väggar och ett undermonterad handfat
Idéer för ett mellanstort modernt badrum med dusch, med skåp i mörkt trä, en kantlös dusch, beige kakel, vinylgolv, bänkskiva i akrylsten, luckor med upphöjd panel, en toalettstol med separat cisternkåpa, stenkakel, blå väggar och ett undermonterad handfat
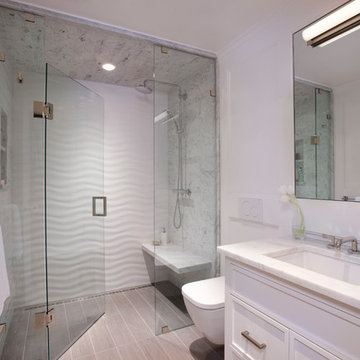
Shelly Harrison Photography
Exempel på ett mellanstort klassiskt badrum med dusch, med skåp i shakerstil, vita skåp, en kantlös dusch, en vägghängd toalettstol, grå kakel, vit kakel, marmorkakel, vita väggar, vinylgolv, ett undermonterad handfat och marmorbänkskiva
Exempel på ett mellanstort klassiskt badrum med dusch, med skåp i shakerstil, vita skåp, en kantlös dusch, en vägghängd toalettstol, grå kakel, vit kakel, marmorkakel, vita väggar, vinylgolv, ett undermonterad handfat och marmorbänkskiva
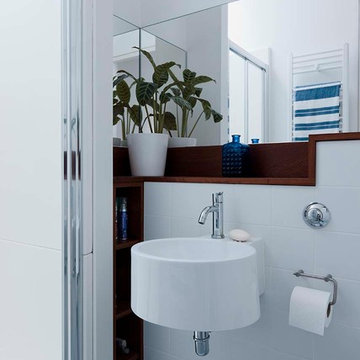
Ensuite with compact sink, pre-formed shower cubicle and wall mounted toilet.
Modern inredning av ett litet en-suite badrum, med en kantlös dusch, en vägghängd toalettstol, vit kakel, keramikplattor, vita väggar, vinylgolv, ett väggmonterat handfat, blått golv och dusch med gångjärnsdörr
Modern inredning av ett litet en-suite badrum, med en kantlös dusch, en vägghängd toalettstol, vit kakel, keramikplattor, vita väggar, vinylgolv, ett väggmonterat handfat, blått golv och dusch med gångjärnsdörr
606 foton på badrum, med en kantlös dusch och vinylgolv
2
