6 413 foton på badrum, med en kantlös dusch
Sortera efter:
Budget
Sortera efter:Populärt i dag
81 - 100 av 6 413 foton
Artikel 1 av 3

The indigo vanity and its brass hardware stand in perfect harmony with the mirror, which elegantly reflects the marble shower.
Idéer för små eklektiska vitt badrum med dusch, med luckor med infälld panel, blå skåp, marmorkakel, marmorgolv, marmorbänkskiva, vitt golv, en kantlös dusch, en toalettstol med hel cisternkåpa, ett fristående handfat och dusch med gångjärnsdörr
Idéer för små eklektiska vitt badrum med dusch, med luckor med infälld panel, blå skåp, marmorkakel, marmorgolv, marmorbänkskiva, vitt golv, en kantlös dusch, en toalettstol med hel cisternkåpa, ett fristående handfat och dusch med gångjärnsdörr

Brunswick Parlour transforms a Victorian cottage into a hard-working, personalised home for a family of four.
Our clients loved the character of their Brunswick terrace home, but not its inefficient floor plan and poor year-round thermal control. They didn't need more space, they just needed their space to work harder.
The front bedrooms remain largely untouched, retaining their Victorian features and only introducing new cabinetry. Meanwhile, the main bedroom’s previously pokey en suite and wardrobe have been expanded, adorned with custom cabinetry and illuminated via a generous skylight.
At the rear of the house, we reimagined the floor plan to establish shared spaces suited to the family’s lifestyle. Flanked by the dining and living rooms, the kitchen has been reoriented into a more efficient layout and features custom cabinetry that uses every available inch. In the dining room, the Swiss Army Knife of utility cabinets unfolds to reveal a laundry, more custom cabinetry, and a craft station with a retractable desk. Beautiful materiality throughout infuses the home with warmth and personality, featuring Blackbutt timber flooring and cabinetry, and selective pops of green and pink tones.
The house now works hard in a thermal sense too. Insulation and glazing were updated to best practice standard, and we’ve introduced several temperature control tools. Hydronic heating installed throughout the house is complemented by an evaporative cooling system and operable skylight.
The result is a lush, tactile home that increases the effectiveness of every existing inch to enhance daily life for our clients, proving that good design doesn’t need to add space to add value.

Master Bath with a free-standing bath, curbless shower, rain shower feature, natural stone floors, and walls.
Bild på ett stort funkis vit vitt en-suite badrum, med luckor med upphöjd panel, skåp i ljust trä, ett fristående badkar, en kantlös dusch, vit kakel, kakelplattor, vita väggar, kalkstensgolv, ett integrerad handfat, marmorbänkskiva, vitt golv och dusch med gångjärnsdörr
Bild på ett stort funkis vit vitt en-suite badrum, med luckor med upphöjd panel, skåp i ljust trä, ett fristående badkar, en kantlös dusch, vit kakel, kakelplattor, vita väggar, kalkstensgolv, ett integrerad handfat, marmorbänkskiva, vitt golv och dusch med gångjärnsdörr
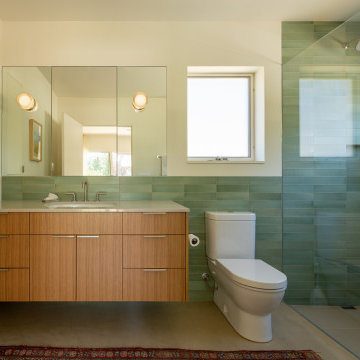
One of the primary baths.
Idéer för stora funkis vitt en-suite badrum, med släta luckor, skåp i mellenmörkt trä, en kantlös dusch, en toalettstol med hel cisternkåpa, grön kakel, porslinskakel, vita väggar, ett undermonterad handfat, bänkskiva i kvarts och dusch med gångjärnsdörr
Idéer för stora funkis vitt en-suite badrum, med släta luckor, skåp i mellenmörkt trä, en kantlös dusch, en toalettstol med hel cisternkåpa, grön kakel, porslinskakel, vita väggar, ett undermonterad handfat, bänkskiva i kvarts och dusch med gångjärnsdörr

Master bathroom on the second floor is soft and serene with white and grey marble tiling throughout. Large format wall tiles coordinate with the smaller hexagon floor tiles and beautiful mosaic tile accent wall above the vanity area.

Large and modern master bathroom primary bathroom. Grey and white marble paired with warm wood flooring and door. Expansive curbless shower and freestanding tub sit on raised platform with LED light strip. Modern glass pendants and small black side table add depth to the white grey and wood bathroom. Large skylights act as modern coffered ceiling flooding the room with natural light.

Modern new build overlooking the River Thames with oversized sliding glass facade for seamless indoor-outdoor living.
Idéer för stora funkis vitt badrum, med släta luckor, vita skåp, ett fristående badkar, en kantlös dusch, grå kakel, ett integrerad handfat, grått golv och med dusch som är öppen
Idéer för stora funkis vitt badrum, med släta luckor, vita skåp, ett fristående badkar, en kantlös dusch, grå kakel, ett integrerad handfat, grått golv och med dusch som är öppen

Modern inredning av ett mellanstort vit vitt en-suite badrum, med släta luckor, skåp i ljust trä, ett badkar i en alkov, en kantlös dusch, en toalettstol med separat cisternkåpa, grå kakel, porslinskakel, grå väggar, klinkergolv i porslin, ett undermonterad handfat, bänkskiva i kvarts, grått golv och med dusch som är öppen

Maison contemporaine avec bardage bois ouverte sur la nature
Inspiration för mellanstora moderna brunt badrum med dusch, med skåp i mellenmörkt trä, betonggolv, grått golv, en kantlös dusch, beige kakel, ett nedsänkt handfat, träbänkskiva och dusch med gångjärnsdörr
Inspiration för mellanstora moderna brunt badrum med dusch, med skåp i mellenmörkt trä, betonggolv, grått golv, en kantlös dusch, beige kakel, ett nedsänkt handfat, träbänkskiva och dusch med gångjärnsdörr

Bathroom
Modern inredning av ett litet badrum för barn, med beige skåp, ett platsbyggt badkar, en kantlös dusch, en vägghängd toalettstol, beige kakel, keramikplattor, beige väggar, klinkergolv i keramik och svart golv
Modern inredning av ett litet badrum för barn, med beige skåp, ett platsbyggt badkar, en kantlös dusch, en vägghängd toalettstol, beige kakel, keramikplattor, beige väggar, klinkergolv i keramik och svart golv

Auch ein Heizkörper kann stilbildend sein. Dieser schicke Vola-Handtuchheizkörper sieht einfach gut aus.
Idéer för ett stort modernt beige badrum med dusch, med en kantlös dusch, en vägghängd toalettstol, beige kakel, kakelplattor, beige väggar, kalkstensgolv, ett integrerad handfat, bänkskiva i kalksten, beiget golv, med dusch som är öppen och beige skåp
Idéer för ett stort modernt beige badrum med dusch, med en kantlös dusch, en vägghängd toalettstol, beige kakel, kakelplattor, beige väggar, kalkstensgolv, ett integrerad handfat, bänkskiva i kalksten, beiget golv, med dusch som är öppen och beige skåp
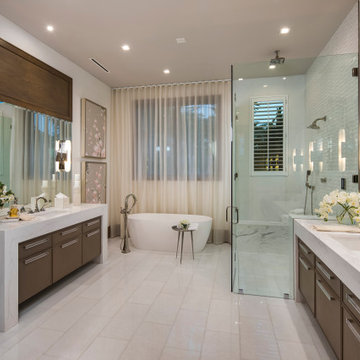
New Luxury Equestrian estate in Wellington Florida
Architect: Annie Carruthers In-Site Design Group LLC
Builder: Stock Custom Homes
Interior Designer: Marc-Michaels Interiors.
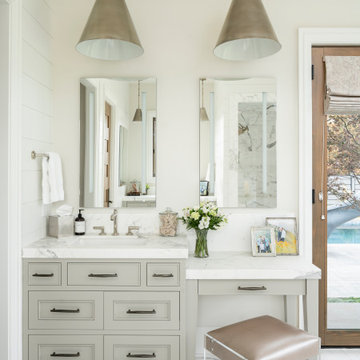
Foto på ett mycket stort lantligt vit en-suite badrum, med luckor med profilerade fronter, beige skåp, ett fristående badkar, en kantlös dusch, en toalettstol med hel cisternkåpa, vit kakel, marmorkakel, vita väggar, marmorgolv, ett undermonterad handfat, bänkskiva i kvarts, vitt golv och dusch med gångjärnsdörr

Baño dimensiones medias con suelo de cerámica porcelánica de gran formato. Plato de ducha ejecutado de obra y solado con porcelánico imitación madera. Emparchado de piedra en zona de lavabo, etc..
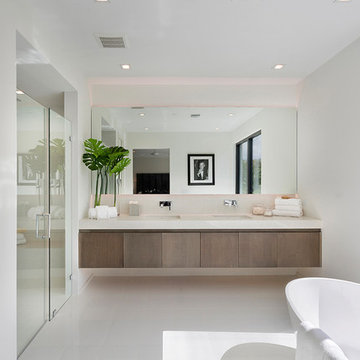
Bathroom
Idéer för att renovera ett mellanstort funkis vit vitt en-suite badrum, med släta luckor, skåp i mörkt trä, ett fristående badkar, en kantlös dusch, en toalettstol med hel cisternkåpa, vit kakel, porslinskakel, vita väggar, klinkergolv i porslin, ett undermonterad handfat, bänkskiva i kvarts, beiget golv och dusch med gångjärnsdörr
Idéer för att renovera ett mellanstort funkis vit vitt en-suite badrum, med släta luckor, skåp i mörkt trä, ett fristående badkar, en kantlös dusch, en toalettstol med hel cisternkåpa, vit kakel, porslinskakel, vita väggar, klinkergolv i porslin, ett undermonterad handfat, bänkskiva i kvarts, beiget golv och dusch med gångjärnsdörr

FIRST PLACE 2018 ASID DESIGN OVATION AWARD / MASTER BATH OVER $50,000. In addition to a much-needed update, the clients desired a spa-like environment for their Master Bath. Sea Pearl Quartzite slabs were used on an entire wall and around the vanity and served as this ethereal palette inspiration. Luxuries include a soaking tub, decorative lighting, heated floor, towel warmers and bidet. Michael Hunter

Sweetlake Interior Design Houston TX, Kenny Fenton, Lori Toups Fenton
Exempel på ett mycket stort klassiskt en-suite badrum, med grå skåp, ett fristående badkar, en kantlös dusch, en vägghängd toalettstol, vit kakel, porslinskakel, vita väggar, klinkergolv i porslin, ett nedsänkt handfat, marmorbänkskiva, vitt golv och dusch med gångjärnsdörr
Exempel på ett mycket stort klassiskt en-suite badrum, med grå skåp, ett fristående badkar, en kantlös dusch, en vägghängd toalettstol, vit kakel, porslinskakel, vita väggar, klinkergolv i porslin, ett nedsänkt handfat, marmorbänkskiva, vitt golv och dusch med gångjärnsdörr
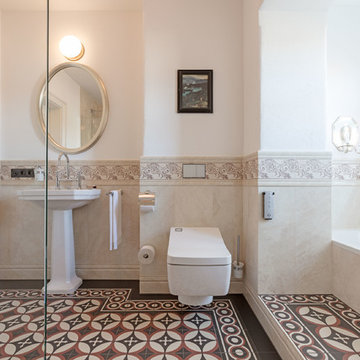
Alexander Bernhard, [architekturfotografie] 7tage
Foto på ett stort vintage badrum med dusch, med ett platsbyggt badkar, en kantlös dusch, en vägghängd toalettstol, beige kakel, beige väggar, ett piedestal handfat, beiget golv, med dusch som är öppen och klinkergolv i keramik
Foto på ett stort vintage badrum med dusch, med ett platsbyggt badkar, en kantlös dusch, en vägghängd toalettstol, beige kakel, beige väggar, ett piedestal handfat, beiget golv, med dusch som är öppen och klinkergolv i keramik
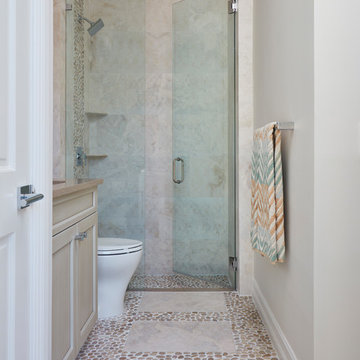
Brantley Photography
Modern inredning av ett litet badrum med dusch, med luckor med profilerade fronter, beige skåp, en kantlös dusch, en toalettstol med hel cisternkåpa, beige kakel, porslinskakel, beige väggar, ett undermonterad handfat, bänkskiva i kvarts, dusch med gångjärnsdörr, klinkergolv i småsten och beiget golv
Modern inredning av ett litet badrum med dusch, med luckor med profilerade fronter, beige skåp, en kantlös dusch, en toalettstol med hel cisternkåpa, beige kakel, porslinskakel, beige väggar, ett undermonterad handfat, bänkskiva i kvarts, dusch med gångjärnsdörr, klinkergolv i småsten och beiget golv
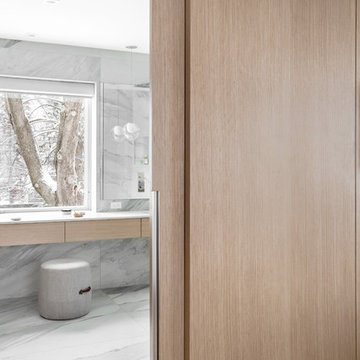
The option to downsize was not an option for the empty nesters who have lived in this home for over twenty-five years. Situated in TMR, the sprawling home has been the venue for many social events, dinner parties and family celebrations. With grown children living abroad, and grand children on the way, it was important that the new kitchen be highly functional and conducive to hosting informal, yet large family gatherings.
The kitchen had been relocated to the garage in the late eighties during a large renovation and was looking tired. Eight foot concrete ceilings meant the new materials and design had to create the illusion of height and light. White lacquered doors and integrated fridge panels extend to the ceiling and cast a bright reflection into the room. The teak dining table and chairs were the only elements to preserve from the old kitchen, and influenced the direction of materials to be incorporated into the new design. The island and selected lower cabinetry are made of butternut and oiled in a matte finish that relates to the teak dining set. Oversized tiles on the heated floors resemble soft concrete.
The mandate for the second floor included the overhaul of the master ensuite, to create his and hers closets, and a library. Walls were relocated and the floor plan reconfigured to create a luxurious ensuite of dramatic proportions. A walk-in shower, partitioned toilet area, and 18’ vanity are among many details that add visual interest and comfort.
Minimal white oak panels wrap around from the bedroom into the ensuite, and integrate two full-height pocket doors in the same material.
6 413 foton på badrum, med en kantlös dusch
5
