302 foton på badrum, med en kantlös dusch
Sortera efter:
Budget
Sortera efter:Populärt i dag
121 - 140 av 302 foton
Artikel 1 av 3
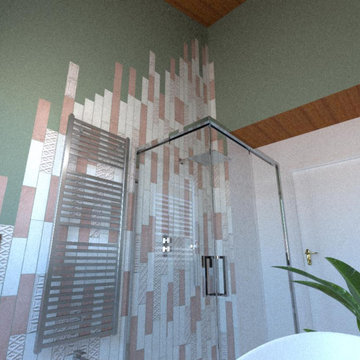
Il rivestimento proposto era a piastrelle listellate, sulle tinte del beige e del rosa, con un inserto in rilievo. Due pareti erano in verde salvia.
Foto på ett litet vintage brun badrum med dusch, med möbel-liknande, beige skåp, en kantlös dusch, grå kakel, stickkakel, flerfärgade väggar, marmorgolv, ett fristående handfat, träbänkskiva, rosa golv och dusch med skjutdörr
Foto på ett litet vintage brun badrum med dusch, med möbel-liknande, beige skåp, en kantlös dusch, grå kakel, stickkakel, flerfärgade väggar, marmorgolv, ett fristående handfat, träbänkskiva, rosa golv och dusch med skjutdörr
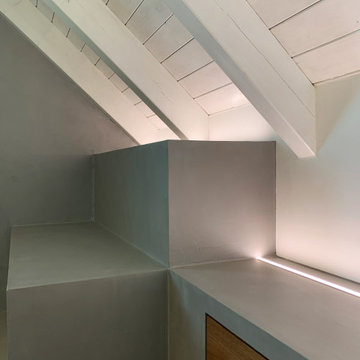
Idéer för ett litet modernt brun badrum med dusch, med släta luckor, vita skåp, en kantlös dusch, en vägghängd toalettstol, grå kakel, marmorkakel, vita väggar, betonggolv, ett fristående handfat, träbänkskiva, grått golv och med dusch som är öppen
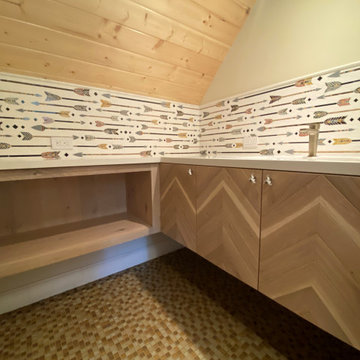
Inspiration för ett mellanstort eklektiskt vit vitt en-suite badrum, med släta luckor, skåp i ljust trä, en kantlös dusch, en toalettstol med separat cisternkåpa, flerfärgad kakel, beige väggar, klinkergolv i keramik, ett undermonterad handfat, flerfärgat golv och dusch med gångjärnsdörr
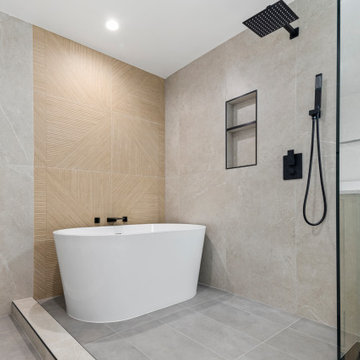
Check out the master bathroom renovation we completed for a client in West Seattle using a modern, contemporary design.
A large, open bathroom with stone tile walls, a walk-in shower, a soaking tub, and black showerheads. The fixed glass without a door really makes it feel like a room within the room. The spa-like bathroom has a wide mirror in a black frame, a double sink vanity in a light oak cabinet with white ceramic counters, and grey tile floors.
For any homeowner who wants our bathroom designer's assistance in making their ideal bathroom remodeling experience a reality, this is a truly great experience.
Give us a call or send us an email and get free quotes and estimates. Call us now!
(425) 998-8958
info@leviteconstruction.com
.
.
.
.
#leviteconstruction #constructioncompanyinseattle #bathroomdesign #bathroomremodeling #bathroom #kitchendesign #kitchenremodeling #roofing #decksandfences #garageconversion #basementremodeling #landscaping #seattlehome #seattlebusiness #remodeling #homeproject #seattlehomeowner #seattlecontractor #homerenovation #homeaddition #completeremodeling
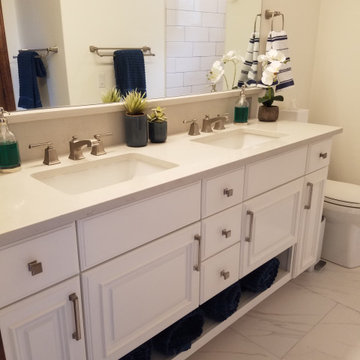
Idéer för ett mellanstort medelhavsstil vit en-suite badrum, med möbel-liknande, vita skåp, ett fristående badkar, en kantlös dusch, en toalettstol med separat cisternkåpa, vit kakel, tunnelbanekakel, vita väggar, klinkergolv i keramik, ett undermonterad handfat, bänkskiva i kvartsit, vitt golv och med dusch som är öppen
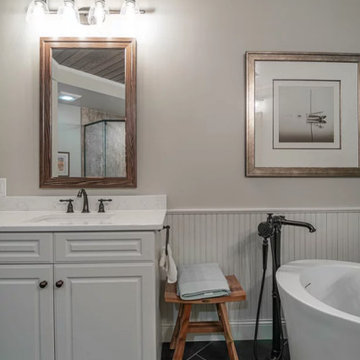
Alongside Integrity Remodeling and Design Group we took this large bathroom and made it have a distinct personality unique to the homeowner's desires. We added special details in the ceiling with stained shiplap feature and matching custom mirrors. We added bead board to match the re-painted existing cabinetry. Lastly we chose tile that had a warm, slightly rustic feel.
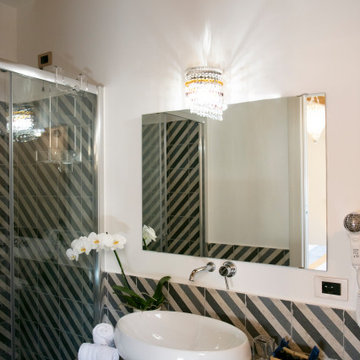
Foto: Vito Fusco
Inspiration för mellanstora moderna vitt badrum med dusch, med en kantlös dusch, flerfärgad kakel, keramikplattor, vita väggar, klinkergolv i keramik, marmorbänkskiva och dusch med skjutdörr
Inspiration för mellanstora moderna vitt badrum med dusch, med en kantlös dusch, flerfärgad kakel, keramikplattor, vita väggar, klinkergolv i keramik, marmorbänkskiva och dusch med skjutdörr
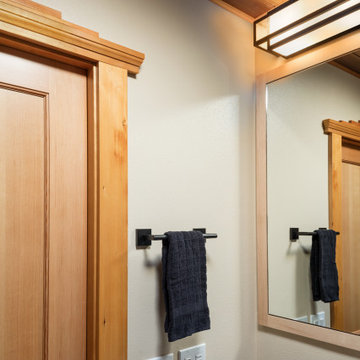
This homeowner approached us seeking to remodel this compact-sized Bathroom to provide better accessibility and a design that complemented the unique architecture and style of her Northwestern home. This new Bathroom design includes a few features that significantly increase the size that this Bathroom feels, without changing the footprint of the Bathroom. The key components which make all the difference are the open curbless shower, the larger light-colored wood vanity, and the wider pocket door which replaced the small hinged door. This Bathroom includes plentiful amounts of storage, found in the built-in linen cabinet, vanity full-extension drawers, and recessed medicine cabinet. The designer, inspired by the unique light switch covers around the house and the Elm tree etched into the glass of Marilyn's Primary Bathroom, suggested a pine tree graphic be imprinted on the glass panel for a statement piece as you enter or walk by this Guest Bathroom. We removed all the wood paneling in the Living Room just outside of this Bathroom, and instead updated the wood-panel style in this home by installing cedar tongue and groove paneling to the ceiling of this Bathroom. The different Northwestern elements are tied together with the door lintel piece that was installed to match the existing door and window lintels that the client's husband had installed throughout the house 10 years ago. We love how this Bathroom remodel provides the functionality that our client was needing, and fits right in with the style of the rest of the home.
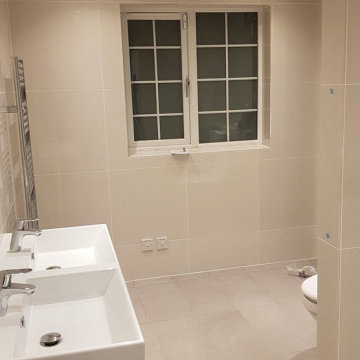
This bathroom exudes luxury, reminiscent of a high-end hotel. The design incorporates eye-pleasing white and cream tones, creating an atmosphere of sophistication and opulence.
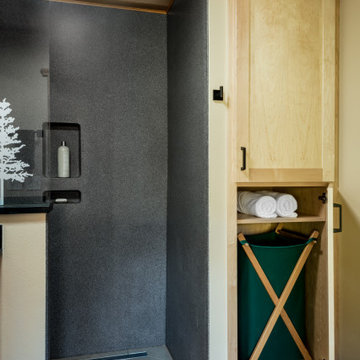
This homeowner approached us seeking to remodel this compact-sized Bathroom to provide better accessibility and a design that complemented the unique architecture and style of her Northwestern home. This new Bathroom design includes a few features that significantly increase the size that this Bathroom feels, without changing the footprint of the Bathroom. The key components which make all the difference are the open curbless shower, the larger light-colored wood vanity, and the wider pocket door which replaced the small hinged door. This Bathroom includes plentiful amounts of storage, found in the built-in linen cabinet, vanity full-extension drawers, and recessed medicine cabinet. The designer, inspired by the unique light switch covers around the house and the Elm tree etched into the glass of Marilyn's Primary Bathroom, suggested a pine tree graphic be imprinted on the glass panel for a statement piece as you enter or walk by this Guest Bathroom. We removed all the wood paneling in the Living Room just outside of this Bathroom, and instead updated the wood-panel style in this home by installing cedar tongue and groove paneling to the ceiling of this Bathroom. The different Northwestern elements are tied together with the door lintel piece that was installed to match the existing door and window lintels that the client's husband had installed throughout the house 10 years ago. We love how this Bathroom remodel provides the functionality that our client was needing, and fits right in with the style of the rest of the home.
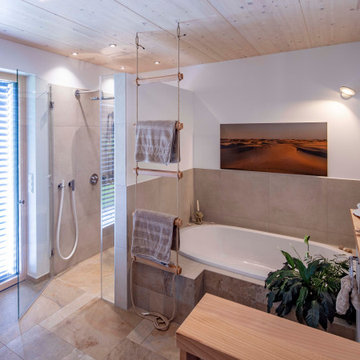
Foto: Michael Voit, Nußdorf
Rustik inredning av ett en-suite badrum, med ett platsbyggt badkar, en kantlös dusch, beige kakel och beiget golv
Rustik inredning av ett en-suite badrum, med ett platsbyggt badkar, en kantlös dusch, beige kakel och beiget golv
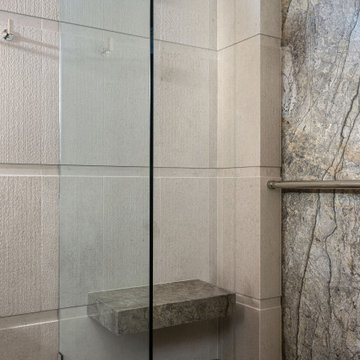
This home prized itself on unique architecture, with sharp angles and interesting geometric shapes incorporated throughout the design. We wanted to intermix this style in a softer fashion, while also maintaining functionality in the kitchen and bathrooms that were to be remodeled. The refreshed spaces now exude a highly contemporary allure, featuring integrated hardware, rich wood tones, and intriguing asymmetrical cabinetry, all anchored by a captivating silver roots marble.
In the bathrooms, integrated slab sinks took the spotlight, while the powder room countertop radiated a subtle glow. To address previous storage challenges, a full-height cabinet was introduced in the hall bath, optimizing space. Additional storage solutions were seamlessly integrated into the primary closet, adjacent to the primary bath. Despite the dark wood cabinetry, strategic lighting choices and lighter finishes were employed to enhance the perceived spaciousness of the rooms.
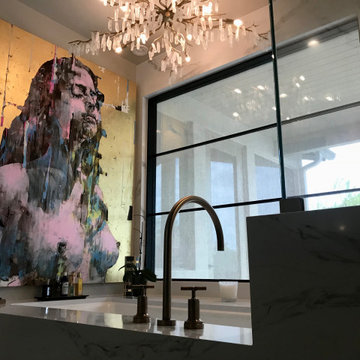
Inredning av ett klassiskt flerfärgad flerfärgat en-suite badrum, med ett undermonterat badkar, en kantlös dusch, flerfärgad kakel, marmorkakel, klinkergolv i keramik, ett undermonterad handfat, flerfärgat golv och dusch med gångjärnsdörr
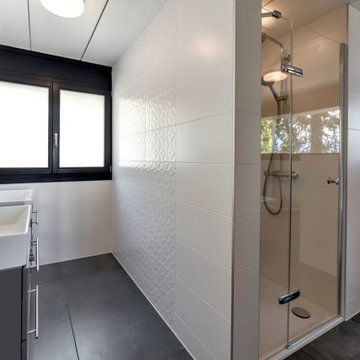
Modern bathroom complete with shower and bath and hidden toilet
Inspiration för mellanstora moderna badrum för barn, med släta luckor, grå skåp, ett badkar i en alkov, en kantlös dusch, en vägghängd toalettstol, vit kakel, keramikplattor, klinkergolv i keramik, ett integrerad handfat, grått golv och dusch med gångjärnsdörr
Inspiration för mellanstora moderna badrum för barn, med släta luckor, grå skåp, ett badkar i en alkov, en kantlös dusch, en vägghängd toalettstol, vit kakel, keramikplattor, klinkergolv i keramik, ett integrerad handfat, grått golv och dusch med gångjärnsdörr
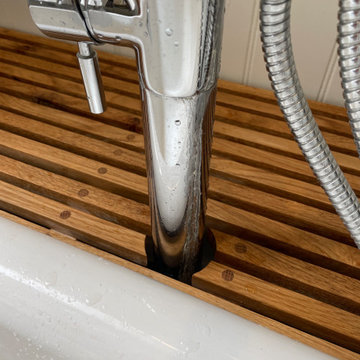
Exempel på ett litet minimalistiskt brun brunt badrum för barn, med bruna skåp, ett fristående badkar, en kantlös dusch, en toalettstol med separat cisternkåpa, vit kakel, vita väggar, klinkergolv i keramik, ett nedsänkt handfat, träbänkskiva, grått golv och dusch med skjutdörr
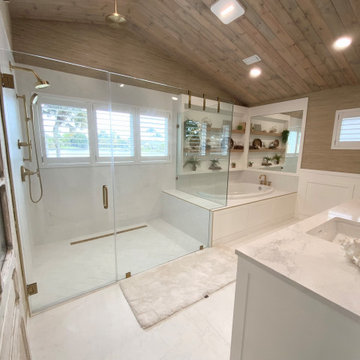
This master bathroom combines wood tounge in groove ceilings, grasscloth wallpaper with white cabinets and marble looking quartz countertops. An antique door is used for the closet entry. The tub surround becomes the bench in the adjacent shower. All the fixtures are satin brass.
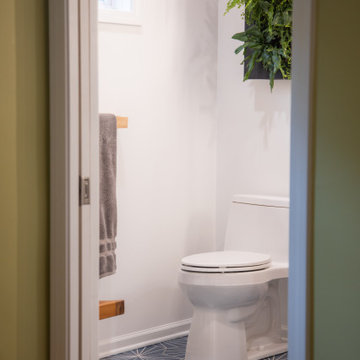
Idéer för 60 tals vitt en-suite badrum, med släta luckor, skåp i ljust trä, en kantlös dusch, vit kakel, keramikplattor, vita väggar, cementgolv, ett integrerad handfat, blått golv och dusch med gångjärnsdörr
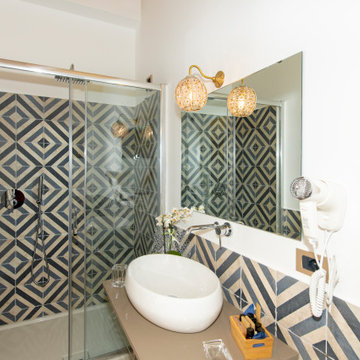
Foto: Vito Fusco
Inredning av ett modernt mellanstort beige beige badrum med dusch, med flerfärgad kakel, keramikplattor, vita väggar, ett fristående handfat, marmorbänkskiva, en kantlös dusch, klinkergolv i keramik och dusch med skjutdörr
Inredning av ett modernt mellanstort beige beige badrum med dusch, med flerfärgad kakel, keramikplattor, vita väggar, ett fristående handfat, marmorbänkskiva, en kantlös dusch, klinkergolv i keramik och dusch med skjutdörr
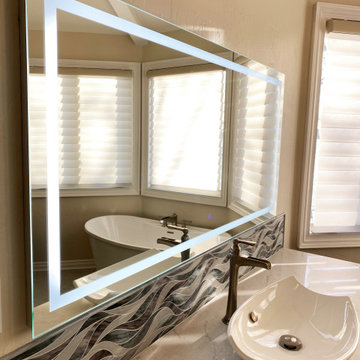
Full Lake Home Renovation
Inspiration för mycket stora klassiska grått badrum för barn, med luckor med infälld panel, bruna skåp, ett fristående badkar, en kantlös dusch, en toalettstol med separat cisternkåpa, vit kakel, tunnelbanekakel, grå väggar, klinkergolv i porslin, ett undermonterad handfat, bänkskiva i kvarts, grått golv och dusch med gångjärnsdörr
Inspiration för mycket stora klassiska grått badrum för barn, med luckor med infälld panel, bruna skåp, ett fristående badkar, en kantlös dusch, en toalettstol med separat cisternkåpa, vit kakel, tunnelbanekakel, grå väggar, klinkergolv i porslin, ett undermonterad handfat, bänkskiva i kvarts, grått golv och dusch med gångjärnsdörr
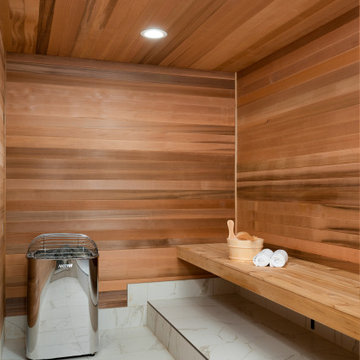
Sauna with built-in cedar bench
Exempel på ett bastu, med en kantlös dusch, keramikplattor, klinkergolv i keramik och dusch med gångjärnsdörr
Exempel på ett bastu, med en kantlös dusch, keramikplattor, klinkergolv i keramik och dusch med gångjärnsdörr
302 foton på badrum, med en kantlös dusch
7
