2 714 foton på badrum, med en kantlös dusch
Sortera efter:
Budget
Sortera efter:Populärt i dag
141 - 160 av 2 714 foton
Artikel 1 av 3
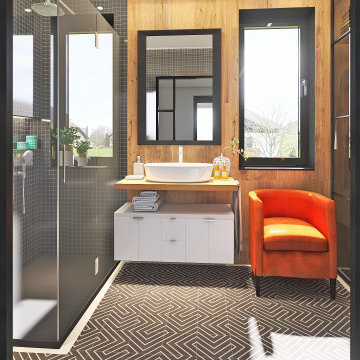
El baño en suite es elegante y destacan materiales como el hidráulico estilo arabesco en color negro y parte de las paredes revestidas en roble.
The en-suite bathroom is elegant, and which materials such as hydraulic arabesque style in black and part of the oak-lined walls stand out.

Exempel på ett mellanstort 50 tals vit vitt en-suite badrum, med släta luckor, skåp i mellenmörkt trä, en kantlös dusch, en toalettstol med hel cisternkåpa, grå kakel, porslinskakel, vita väggar, klinkergolv i porslin, ett undermonterad handfat, bänkskiva i kvarts, grått golv och med dusch som är öppen

Inredning av ett klassiskt mellanstort vit vitt en-suite badrum, med luckor med infälld panel, vita skåp, en kantlös dusch, grå kakel, marmorkakel, marmorgolv, ett piedestal handfat, marmorbänkskiva, grått golv, dusch med gångjärnsdörr och grå väggar

Salle de bain numéro 2 : Après - 2ème vue !
Sol en carrelage gris/noir
Douche à l'italienne
Idéer för ett litet modernt grön badrum med dusch, med släta luckor, beige skåp, en kantlös dusch, en toalettstol med hel cisternkåpa, grå kakel, keramikplattor, vita väggar, klinkergolv i keramik, ett konsol handfat, träbänkskiva och grått golv
Idéer för ett litet modernt grön badrum med dusch, med släta luckor, beige skåp, en kantlös dusch, en toalettstol med hel cisternkåpa, grå kakel, keramikplattor, vita väggar, klinkergolv i keramik, ett konsol handfat, träbänkskiva och grått golv

Owner's Bathroom with custom white brick veneer focal wall behind freestanding tub with curb-less shower entry behind
Bild på ett lantligt vit vitt en-suite badrum, med luckor med upphöjd panel, ett fristående badkar, en kantlös dusch, en toalettstol med separat cisternkåpa, vit kakel, keramikplattor, beige väggar, ett nedsänkt handfat, bänkskiva i kvarts, grått golv och med dusch som är öppen
Bild på ett lantligt vit vitt en-suite badrum, med luckor med upphöjd panel, ett fristående badkar, en kantlös dusch, en toalettstol med separat cisternkåpa, vit kakel, keramikplattor, beige väggar, ett nedsänkt handfat, bänkskiva i kvarts, grått golv och med dusch som är öppen

Il bagno un luogo dove rilassarsi e ricaricare le proprie energie. Materiali naturali come il legno per il mobile e un tema Jungle per la carta da parati in bianco e nero posata dietro al mobile. Uno specchio "tondo" per accentuare l'armonia e ingrandire l'ambiente. Il mobile è di Cerasa mentre la lampada in gesso che illumina l'ambiente è di Sforzin illuminazione.
Foto di Simone Marulli

This home in Napa off Silverado was rebuilt after burning down in the 2017 fires. Architect David Rulon, a former associate of Howard Backen, known for this Napa Valley industrial modern farmhouse style. Composed in mostly a neutral palette, the bones of this house are bathed in diffused natural light pouring in through the clerestory windows. Beautiful textures and the layering of pattern with a mix of materials add drama to a neutral backdrop. The homeowners are pleased with their open floor plan and fluid seating areas, which allow them to entertain large gatherings. The result is an engaging space, a personal sanctuary and a true reflection of it's owners' unique aesthetic.
Inspirational features are metal fireplace surround and book cases as well as Beverage Bar shelving done by Wyatt Studio, painted inset style cabinets by Gamma, moroccan CLE tile backsplash and quartzite countertops.

Condo Bath Remodel
Inspiration för ett litet funkis vit vitt en-suite badrum, med luckor med glaspanel, grå skåp, en kantlös dusch, en bidé, vit kakel, glaskakel, vita väggar, klinkergolv i porslin, ett fristående handfat, bänkskiva i kvarts, grått golv och dusch med gångjärnsdörr
Inspiration för ett litet funkis vit vitt en-suite badrum, med luckor med glaspanel, grå skåp, en kantlös dusch, en bidé, vit kakel, glaskakel, vita väggar, klinkergolv i porslin, ett fristående handfat, bänkskiva i kvarts, grått golv och dusch med gångjärnsdörr
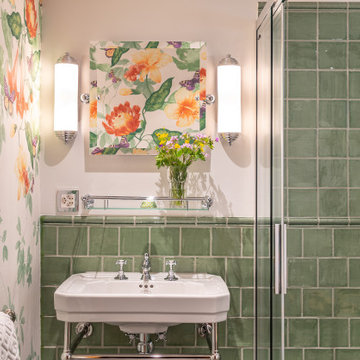
Das neue Familienbad unserer Kunden sollte lieblich, schlicht und sehr persönlich gestaltet werden. Stilprägend für dieses Vintage Style Badezimmer ist eine bezaubernde Retro Motivtapete mit einem farbenfrohen floralem Muster.

Download our free ebook, Creating the Ideal Kitchen. DOWNLOAD NOW
This homeowner’s daughter originally contacted us on behalf of her parents who were reluctant to begin the remodeling process in their home due to the inconvenience and dust. Once we met and they dipped their toes into the process, we were off to the races. The existing bathroom in this beautiful historical 1920’s home, had not been updated since the 70’/80’s as evidenced by the blue carpeting, mirrored walls and dropped ceilings. In addition, there was very little storage, and some health setbacks had made the bathroom difficult to maneuver with its tub shower.
Once we demoed, we discovered everything we expected to find in a home that had not been updated for many years. We got to work bringing all the electrical and plumbing up to code, and it was just as dusty and dirty as the homeowner’s anticipated! Once the space was demoed, we got to work building our new plan. We eliminated the existing tub and created a large walk-in curb-less shower.
An existing closet was eliminated and in its place, we planned a custom built in with spots for linens, jewelry and general storage. Because of the small space, we had to be very creative with the shower footprint, so we clipped one of the walls for more clearance behind the sink. The bathroom features a beautiful custom mosaic floor tile as well as tiled walls throughout the space. This required lots of coordination between the carpenter and tile setter to make sure that the framing and tile design were all properly aligned. We worked around an existing radiator and a unique original leaded window that was architecturally significant to the façade of the home. We had a lot of extra depth behind the original toilet location, so we built the wall out a bit, moved the toilet forward and then created some extra storage space behind the commode. We settled on mirrored mullioned doors to bounce lots of light around the smaller space.
We also went back and forth on deciding between a single and double vanity, and in the end decided the single vanity allowed for more counter space, more storage below and for the design to breath a bit in the smaller space. I’m so happy with this decision! To build on the luxurious feel of the space, we added a heated towel bar and heated flooring.
One of the concerns the homeowners had was having a comfortable floor to walk on. They realized that carpet was not a very practical solution but liked the comfort it had provided. Heated floors are the perfect solution. The room is decidedly traditional from its intricate mosaic marble floor to the calacutta marble clad walls. Elegant gold chandelier style fixtures, marble countertops and Morris & Co. beaded wallpaper provide an opulent feel to the space.
The gray monochromatic pallet keeps it feeling fresh and up-to-date. The beautiful leaded glass window is an important architectural feature at the front of the house. In the summertime, the homeowners love having the window open for fresh air and ventilation. We love it too!
The curb-less shower features a small fold down bench that can be used if needed and folded up when not. The shower also features a custom niche for storing shampoo and other hair products. The linear drain is built into the tilework and is barely visible. A frameless glass door that swings both in and out completes the luxurious feel.
Designed by: Susan Klimala, CKD, CBD
Photography by: Michael Kaskel
For more information on kitchen and bath design ideas go to: www.kitchenstudio-ge.com
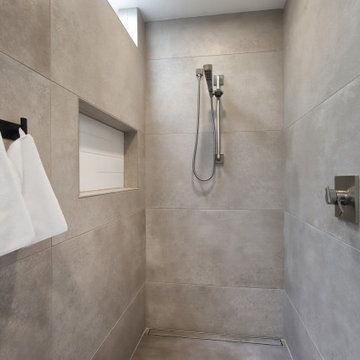
Foto på ett mellanstort 50 tals vit en-suite badrum, med släta luckor, skåp i mellenmörkt trä, en kantlös dusch, en toalettstol med hel cisternkåpa, grå kakel, porslinskakel, vita väggar, klinkergolv i porslin, ett undermonterad handfat, bänkskiva i kvarts, grått golv och med dusch som är öppen
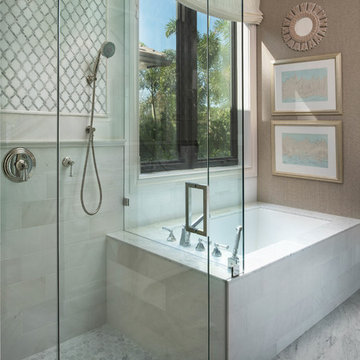
Stylish guest bathroom.
Bild på ett mellanstort vintage badrum, med ett fristående badkar, en kantlös dusch, klinkergolv i keramik, vitt golv och dusch med gångjärnsdörr
Bild på ett mellanstort vintage badrum, med ett fristående badkar, en kantlös dusch, klinkergolv i keramik, vitt golv och dusch med gångjärnsdörr
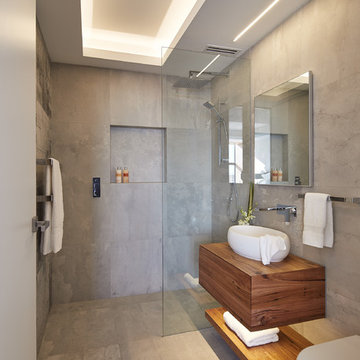
Peter Bennetts
Foto på ett mellanstort funkis brun badrum med dusch, med släta luckor, skåp i mellenmörkt trä, en kantlös dusch, en vägghängd toalettstol, grå kakel, ett fristående handfat, träbänkskiva, grått golv och med dusch som är öppen
Foto på ett mellanstort funkis brun badrum med dusch, med släta luckor, skåp i mellenmörkt trä, en kantlös dusch, en vägghängd toalettstol, grå kakel, ett fristående handfat, träbänkskiva, grått golv och med dusch som är öppen
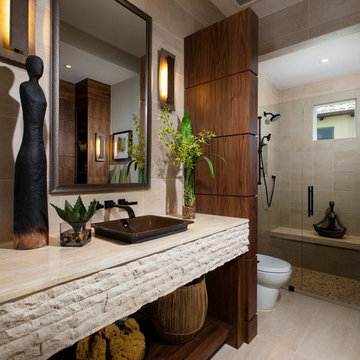
Inredning av ett modernt badrum, med öppna hyllor, skåp i mörkt trä, en kantlös dusch, beige kakel, beige väggar, ett fristående handfat och beiget golv
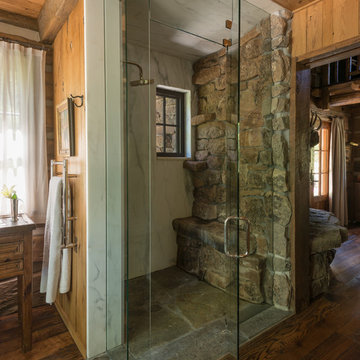
Audrey Hall
Rustik inredning av ett badrum, med en kantlös dusch, mellanmörkt trägolv och dusch med gångjärnsdörr
Rustik inredning av ett badrum, med en kantlös dusch, mellanmörkt trägolv och dusch med gångjärnsdörr

The renovation of this contemporary Brighton residence saw the introduction of warm natural materials to soften an otherwise cold contemporary interior. Recycled Australian hardwoods, natural stone and textural fabrics were used to add layers of interest and visual comfort.

This bathroom exudes luxury, reminiscent of a high-end hotel. The design incorporates eye-pleasing white and cream tones, creating an atmosphere of sophistication and opulence.

We added a shower, tongue & groove panelling, a wall hung wc & an oak floor to our Cotswolds Cottage project. Interior Design by Imperfect Interiors
Armada Cottage is available to rent at www.armadacottagecotswolds.co.uk

This small 4'x6' bathroom was originally created converting 2 closets in this 1890 historic house into a kids bathroom with a small tub, toilet and really small sink. Gutted the bathroom and created a curb less shower. Installed a wall mount faucet and larger vessel sink with vanity. Used white subway tile for shower and waincotting behind sink and toilet. Added shiplap on remaining walls. Installed a marble shelf over sink and toilet. Installed new window and door casings to match the old house moldings. Added crown molding. Installed a recessed light/fan over shower. Installed a chandelier and lighted mirror over sink/toilet. Will be installing heavy sliding glass door for shower. #Pasoroblescontractor #centralcoastgeneralcontractor #bathroomdesign #designbuild
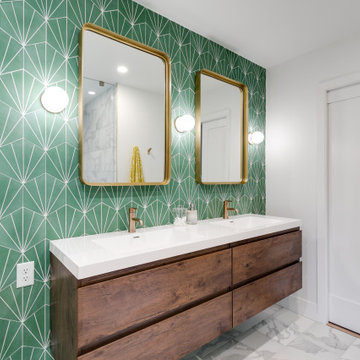
Idéer för mellanstora retro vitt en-suite badrum, med släta luckor, skåp i mellenmörkt trä, en kantlös dusch, en toalettstol med hel cisternkåpa, grön kakel, keramikplattor, vita väggar, marmorgolv, ett integrerad handfat, bänkskiva i akrylsten, vitt golv och med dusch som är öppen
2 714 foton på badrum, med en kantlös dusch
8
