915 foton på badrum, med en öppen dusch och bänkskiva i betong
Sortera efter:Populärt i dag
41 - 60 av 915 foton
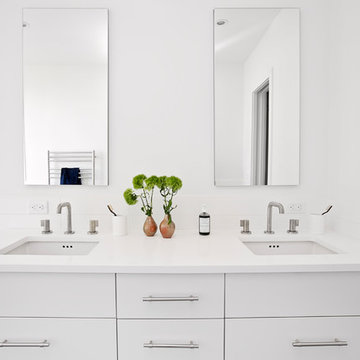
Modern, white master bathroom with Robern medicine cabinets in Lefferts Gardens, Brooklyn. Photo by Alexey Gold-Devoryadkin.
Bild på ett mellanstort funkis vit vitt en-suite badrum, med vita skåp, en öppen dusch, en toalettstol med hel cisternkåpa, blå kakel, porslinskakel, vita väggar, klinkergolv i porslin, ett undermonterad handfat, bänkskiva i betong, blått golv, med dusch som är öppen och släta luckor
Bild på ett mellanstort funkis vit vitt en-suite badrum, med vita skåp, en öppen dusch, en toalettstol med hel cisternkåpa, blå kakel, porslinskakel, vita väggar, klinkergolv i porslin, ett undermonterad handfat, bänkskiva i betong, blått golv, med dusch som är öppen och släta luckor

A country club respite for our busy professional Bostonian clients. Our clients met in college and have been weekending at the Aquidneck Club every summer for the past 20+ years. The condos within the original clubhouse seldom come up for sale and gather a loyalist following. Our clients jumped at the chance to be a part of the club's history for the next generation. Much of the club’s exteriors reflect a quintessential New England shingle style architecture. The internals had succumbed to dated late 90s and early 2000s renovations of inexpensive materials void of craftsmanship. Our client’s aesthetic balances on the scales of hyper minimalism, clean surfaces, and void of visual clutter. Our palette of color, materiality & textures kept to this notion while generating movement through vintage lighting, comfortable upholstery, and Unique Forms of Art.
A Full-Scale Design, Renovation, and furnishings project.
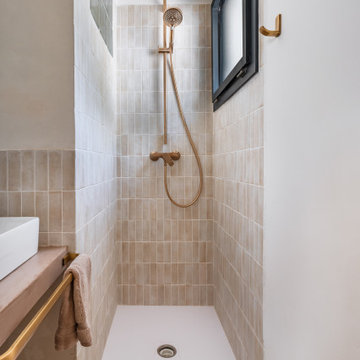
Direction les hauteurs de Sète pour découvrir un projet récemment livré par notre agence de Montpellier. Une mission différente de nos autres projets : l’aménagement et la décoration d’une maison secondaire destinée aux locations saisonnières. Vous nous suivez ?
Complètement ouverte sur la nature environnante grâce à son extension et ses grandes baies vitrées cette maison typique sur deux niveaux sent bon l’été. Caroline, notre architecte d’intérieur qui a travaillé sur le projet, a su retranscrire l’atmosphère paisible du sud de la France dans chaque pièce en mariant couleurs neutres et matières naturelles comme le béton ciré, le bois fraké bariolé, le lin ou encore le rotin.
On craque pour son extérieur végétalisé et sa pool house qui intègre une élégante cuisine d’été. Rien de tel que des espaces parfaitement aménagés pour se détendre et respirer. La maison dispose également de plusieurs chambres colorées avec salles d’eau privatives, idéales pour prendre soin de soi et profiter de son intimité.
Résultat : une maison aux allures bohème chic, dans laquelle on passerait bien nos journées.

Bild på ett litet funkis vit vitt en-suite badrum, med släta luckor, skåp i ljust trä, en öppen dusch, vita väggar, mellanmörkt trägolv, ett integrerad handfat, bänkskiva i betong, brunt golv och med dusch som är öppen
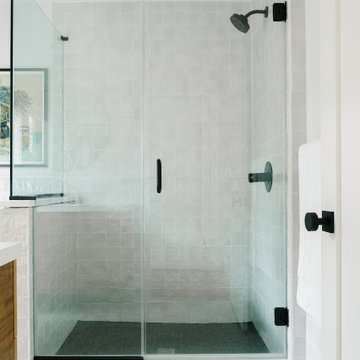
Master bathroom with terrazzo flooring, zellige tile walls, and black fixtures and hardware.
Inredning av ett modernt mellanstort vit vitt en-suite badrum, med släta luckor, bruna skåp, en öppen dusch, en toalettstol med separat cisternkåpa, grå kakel, keramikplattor, vita väggar, terrazzogolv, ett integrerad handfat, bänkskiva i betong, grått golv och dusch med gångjärnsdörr
Inredning av ett modernt mellanstort vit vitt en-suite badrum, med släta luckor, bruna skåp, en öppen dusch, en toalettstol med separat cisternkåpa, grå kakel, keramikplattor, vita väggar, terrazzogolv, ett integrerad handfat, bänkskiva i betong, grått golv och dusch med gångjärnsdörr

Internal - Bathroom
Beach House at Avoca Beach by Architecture Saville Isaacs
Project Summary
Architecture Saville Isaacs
https://www.architecturesavilleisaacs.com.au/
The core idea of people living and engaging with place is an underlying principle of our practice, given expression in the manner in which this home engages with the exterior, not in a general expansive nod to view, but in a varied and intimate manner.
The interpretation of experiencing life at the beach in all its forms has been manifested in tangible spaces and places through the design of pavilions, courtyards and outdoor rooms.
Architecture Saville Isaacs
https://www.architecturesavilleisaacs.com.au/
A progression of pavilions and courtyards are strung off a circulation spine/breezeway, from street to beach: entry/car court; grassed west courtyard (existing tree); games pavilion; sand+fire courtyard (=sheltered heart); living pavilion; operable verandah; beach.
The interiors reinforce architectural design principles and place-making, allowing every space to be utilised to its optimum. There is no differentiation between architecture and interiors: Interior becomes exterior, joinery becomes space modulator, materials become textural art brought to life by the sun.
Project Description
Architecture Saville Isaacs
https://www.architecturesavilleisaacs.com.au/
The core idea of people living and engaging with place is an underlying principle of our practice, given expression in the manner in which this home engages with the exterior, not in a general expansive nod to view, but in a varied and intimate manner.
The house is designed to maximise the spectacular Avoca beachfront location with a variety of indoor and outdoor rooms in which to experience different aspects of beachside living.
Client brief: home to accommodate a small family yet expandable to accommodate multiple guest configurations, varying levels of privacy, scale and interaction.
A home which responds to its environment both functionally and aesthetically, with a preference for raw, natural and robust materials. Maximise connection – visual and physical – to beach.
The response was a series of operable spaces relating in succession, maintaining focus/connection, to the beach.
The public spaces have been designed as series of indoor/outdoor pavilions. Courtyards treated as outdoor rooms, creating ambiguity and blurring the distinction between inside and out.
A progression of pavilions and courtyards are strung off circulation spine/breezeway, from street to beach: entry/car court; grassed west courtyard (existing tree); games pavilion; sand+fire courtyard (=sheltered heart); living pavilion; operable verandah; beach.
Verandah is final transition space to beach: enclosable in winter; completely open in summer.
This project seeks to demonstrates that focusing on the interrelationship with the surrounding environment, the volumetric quality and light enhanced sculpted open spaces, as well as the tactile quality of the materials, there is no need to showcase expensive finishes and create aesthetic gymnastics. The design avoids fashion and instead works with the timeless elements of materiality, space, volume and light, seeking to achieve a sense of calm, peace and tranquillity.
Architecture Saville Isaacs
https://www.architecturesavilleisaacs.com.au/
Focus is on the tactile quality of the materials: a consistent palette of concrete, raw recycled grey ironbark, steel and natural stone. Materials selections are raw, robust, low maintenance and recyclable.
Light, natural and artificial, is used to sculpt the space and accentuate textural qualities of materials.
Passive climatic design strategies (orientation, winter solar penetration, screening/shading, thermal mass and cross ventilation) result in stable indoor temperatures, requiring minimal use of heating and cooling.
Architecture Saville Isaacs
https://www.architecturesavilleisaacs.com.au/
Accommodation is naturally ventilated by eastern sea breezes, but sheltered from harsh afternoon winds.
Both bore and rainwater are harvested for reuse.
Low VOC and non-toxic materials and finishes, hydronic floor heating and ventilation ensure a healthy indoor environment.
Project was the outcome of extensive collaboration with client, specialist consultants (including coastal erosion) and the builder.
The interpretation of experiencing life by the sea in all its forms has been manifested in tangible spaces and places through the design of the pavilions, courtyards and outdoor rooms.
The interior design has been an extension of the architectural intent, reinforcing architectural design principles and place-making, allowing every space to be utilised to its optimum capacity.
There is no differentiation between architecture and interiors: Interior becomes exterior, joinery becomes space modulator, materials become textural art brought to life by the sun.
Architecture Saville Isaacs
https://www.architecturesavilleisaacs.com.au/
https://www.architecturesavilleisaacs.com.au/
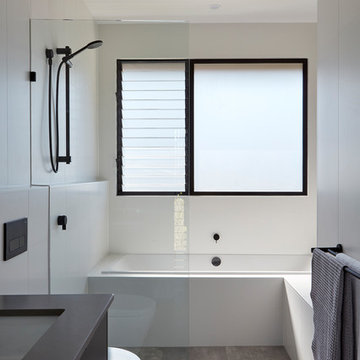
Inredning av ett modernt mellanstort grå grått en-suite badrum, med svarta skåp, en öppen dusch, en vägghängd toalettstol, vit kakel, vita väggar, klinkergolv i porslin, ett undermonterad handfat, bänkskiva i betong, grått golv och med dusch som är öppen
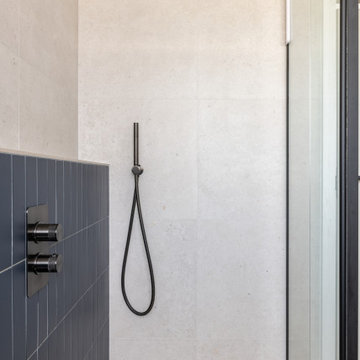
A spacious walk-in shower designed with modern aesthetics in mind. The wet room setup ensures a seamless transition between the shower area and the rest of the bathroom, promoting an open and airy feel.

The Tranquility Residence is a mid-century modern home perched amongst the trees in the hills of Suffern, New York. After the homeowners purchased the home in the Spring of 2021, they engaged TEROTTI to reimagine the primary and tertiary bathrooms. The peaceful and subtle material textures of the primary bathroom are rich with depth and balance, providing a calming and tranquil space for daily routines. The terra cotta floor tile in the tertiary bathroom is a nod to the history of the home while the shower walls provide a refined yet playful texture to the room.
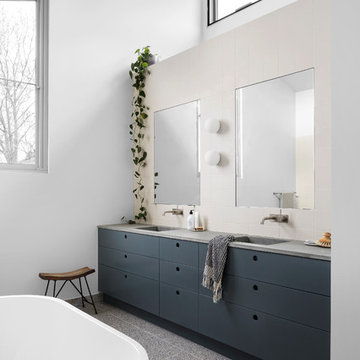
Dylan Lark - Photographer
Idéer för att renovera ett stort funkis grå grått badrum för barn, med ett fristående badkar, en öppen dusch, terrazzogolv, bänkskiva i betong, flerfärgat golv och med dusch som är öppen
Idéer för att renovera ett stort funkis grå grått badrum för barn, med ett fristående badkar, en öppen dusch, terrazzogolv, bänkskiva i betong, flerfärgat golv och med dusch som är öppen
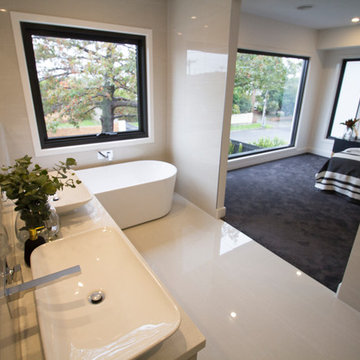
Idéer för små funkis en-suite badrum, med ett fristående badkar, en öppen dusch, en vägghängd toalettstol, beige kakel, porslinskakel, beige väggar, cementgolv, bänkskiva i betong och beiget golv

Inredning av ett modernt litet grå grått en-suite badrum, med bruna skåp, ett platsbyggt badkar, en öppen dusch, en toalettstol med separat cisternkåpa, vit kakel, keramikplattor, vita väggar, kalkstensgolv, ett väggmonterat handfat, bänkskiva i betong, grått golv och med dusch som är öppen

Foto på ett mellanstort minimalistiskt grå en-suite badrum, med öppna hyllor, grå skåp, en öppen dusch, grå kakel, stenhäll, vita väggar, cementgolv, ett integrerad handfat, bänkskiva i betong, grått golv och med dusch som är öppen
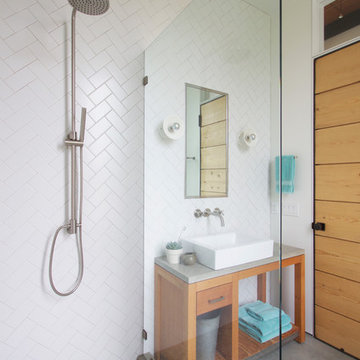
QUARTER design studio
Idéer för att renovera ett litet maritimt badrum, med ett fristående handfat, öppna hyllor, skåp i mellenmörkt trä, bänkskiva i betong, en öppen dusch, vit kakel, keramikplattor, vita väggar, betonggolv och med dusch som är öppen
Idéer för att renovera ett litet maritimt badrum, med ett fristående handfat, öppna hyllor, skåp i mellenmörkt trä, bänkskiva i betong, en öppen dusch, vit kakel, keramikplattor, vita väggar, betonggolv och med dusch som är öppen

Jim Wright Smith
Idéer för att renovera ett mellanstort rustikt en-suite badrum, med ett fristående handfat, släta luckor, skåp i mellenmörkt trä, bänkskiva i betong, en öppen dusch, en toalettstol med separat cisternkåpa, flerfärgad kakel, porslinskakel, gröna väggar och skiffergolv
Idéer för att renovera ett mellanstort rustikt en-suite badrum, med ett fristående handfat, släta luckor, skåp i mellenmörkt trä, bänkskiva i betong, en öppen dusch, en toalettstol med separat cisternkåpa, flerfärgad kakel, porslinskakel, gröna väggar och skiffergolv

Inredning av ett mellanstort blå blått badrum, med blå skåp, en öppen dusch, en toalettstol med separat cisternkåpa, blå kakel, vita väggar, cementgolv, ett väggmonterat handfat, bänkskiva i betong, blått golv och med dusch som är öppen
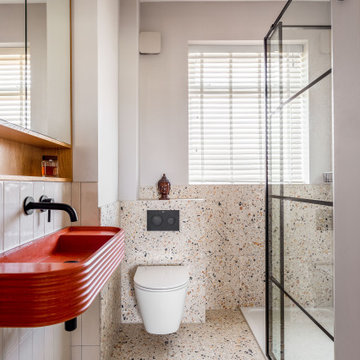
Compact shower room with terrazzo tiles, built-in storage, cement basin, black brassware mirrored cabinets
Exempel på ett litet eklektiskt orange oranget badrum med dusch, med luckor med profilerade fronter, orange skåp, en öppen dusch, en vägghängd toalettstol, grå kakel, keramikplattor, grå väggar, terrazzogolv, ett väggmonterat handfat, bänkskiva i betong, orange golv och dusch med gångjärnsdörr
Exempel på ett litet eklektiskt orange oranget badrum med dusch, med luckor med profilerade fronter, orange skåp, en öppen dusch, en vägghängd toalettstol, grå kakel, keramikplattor, grå väggar, terrazzogolv, ett väggmonterat handfat, bänkskiva i betong, orange golv och dusch med gångjärnsdörr
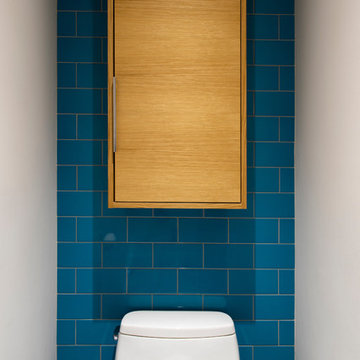
design by A Larsen INC
cabinetry by d KISER design.construct, inc.
photography by Colin Conces
Idéer för ett mellanstort modernt grå badrum för barn, med släta luckor, skåp i ljust trä, en öppen dusch, en toalettstol med hel cisternkåpa, blå kakel, glaskakel, blå väggar, klinkergolv i porslin, ett integrerad handfat, bänkskiva i betong, grått golv och dusch med gångjärnsdörr
Idéer för ett mellanstort modernt grå badrum för barn, med släta luckor, skåp i ljust trä, en öppen dusch, en toalettstol med hel cisternkåpa, blå kakel, glaskakel, blå väggar, klinkergolv i porslin, ett integrerad handfat, bänkskiva i betong, grått golv och dusch med gångjärnsdörr
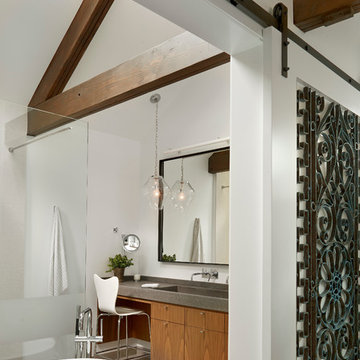
Foto på ett mellanstort vintage en-suite badrum, med ett integrerad handfat, släta luckor, skåp i mellenmörkt trä, bänkskiva i betong, ett fristående badkar, en öppen dusch, vita väggar, kalkstensgolv och med dusch som är öppen
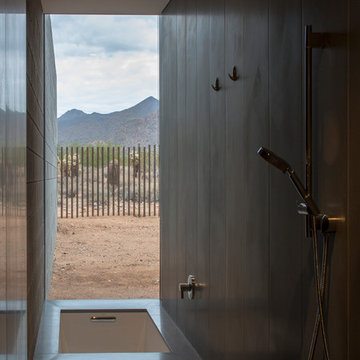
Custom concrete tiles adorn this space that is at once water closet, shower, bathtub and viewing corridor to the north mountains. Water drains to a linear slot drain tin the floor. Chrome Grohe fixtures provide modern accents to the space. A Kohler tub filler fills the tub from the ceiling above.
Winquist Photography, Matt Winquist
915 foton på badrum, med en öppen dusch och bänkskiva i betong
3