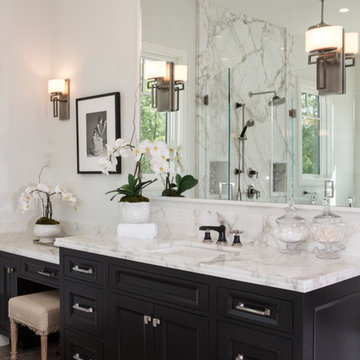18 006 foton på badrum, med en öppen dusch och bänkskiva i kvarts
Sortera efter:
Budget
Sortera efter:Populärt i dag
121 - 140 av 18 006 foton
Artikel 1 av 3

Our clients house was built in 2012, so it was not that outdated, it was just dark. The clients wanted to lighten the kitchen and create something that was their own, using more unique products. The master bath needed to be updated and they wanted the upstairs game room to be more functional for their family.
The original kitchen was very dark and all brown. The cabinets were stained dark brown, the countertops were a dark brown and black granite, with a beige backsplash. We kept the dark cabinets but lightened everything else. A new translucent frosted glass pantry door was installed to soften the feel of the kitchen. The main architecture in the kitchen stayed the same but the clients wanted to change the coffee bar into a wine bar, so we removed the upper cabinet door above a small cabinet and installed two X-style wine storage shelves instead. An undermount farm sink was installed with a 23” tall main faucet for more functionality. We replaced the chandelier over the island with a beautiful Arhaus Poppy large antique brass chandelier. Two new pendants were installed over the sink from West Elm with a much more modern feel than before, not to mention much brighter. The once dark backsplash was now a bright ocean honed marble mosaic 2”x4” a top the QM Calacatta Miel quartz countertops. We installed undercabinet lighting and added over-cabinet LED tape strip lighting to add even more light into the kitchen.
We basically gutted the Master bathroom and started from scratch. We demoed the shower walls, ceiling over tub/shower, demoed the countertops, plumbing fixtures, shutters over the tub and the wall tile and flooring. We reframed the vaulted ceiling over the shower and added an access panel in the water closet for a digital shower valve. A raised platform was added under the tub/shower for a shower slope to existing drain. The shower floor was Carrara Herringbone tile, accented with Bianco Venatino Honed marble and Metro White glossy ceramic 4”x16” tile on the walls. We then added a bench and a Kohler 8” rain showerhead to finish off the shower. The walk-in shower was sectioned off with a frameless clear anti-spot treated glass. The tub was not important to the clients, although they wanted to keep one for resale value. A Japanese soaker tub was installed, which the kids love! To finish off the master bath, the walls were painted with SW Agreeable Gray and the existing cabinets were painted SW Mega Greige for an updated look. Four Pottery Barn Mercer wall sconces were added between the new beautiful Distressed Silver leaf mirrors instead of the three existing over-mirror vanity bars that were originally there. QM Calacatta Miel countertops were installed which definitely brightened up the room!
Originally, the upstairs game room had nothing but a built-in bar in one corner. The clients wanted this to be more of a media room but still wanted to have a kitchenette upstairs. We had to remove the original plumbing and electrical and move it to where the new cabinets were. We installed 16’ of cabinets between the windows on one wall. Plank and Mill reclaimed barn wood plank veneers were used on the accent wall in between the cabinets as a backing for the wall mounted TV above the QM Calacatta Miel countertops. A kitchenette was installed to one end, housing a sink and a beverage fridge, so the clients can still have the best of both worlds. LED tape lighting was added above the cabinets for additional lighting. The clients love their updated rooms and feel that house really works for their family now.
Design/Remodel by Hatfield Builders & Remodelers | Photography by Versatile Imaging
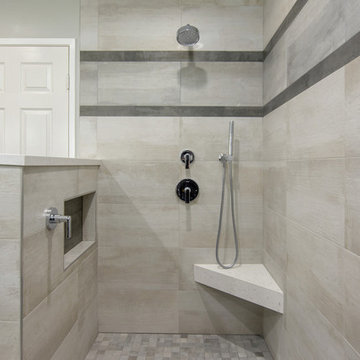
Simplicity, Calming, Contemporary and easy to clean were all adjectives the home owners wanted to see in their new Master Bathroom remodel. A oversized Jacuzzi tub was removed to create a very large walk in shower with a wet and dry zone. Corner benches were added for seating along with a niche for toiletries. The new vanity has plenty of storage capacity. The chrome fixtures coordinate with the mirrors and vanity lights to create a contemporary and relaxing Master Bathroom.

photography by Eckert & Eckert Photography
Foto på ett mellanstort funkis en-suite badrum, med släta luckor, skåp i mellenmörkt trä, en öppen dusch, grå kakel, porslinskakel, bänkskiva i kvarts, en toalettstol med separat cisternkåpa, vita väggar, betonggolv, ett undermonterad handfat, grått golv och med dusch som är öppen
Foto på ett mellanstort funkis en-suite badrum, med släta luckor, skåp i mellenmörkt trä, en öppen dusch, grå kakel, porslinskakel, bänkskiva i kvarts, en toalettstol med separat cisternkåpa, vita väggar, betonggolv, ett undermonterad handfat, grått golv och med dusch som är öppen
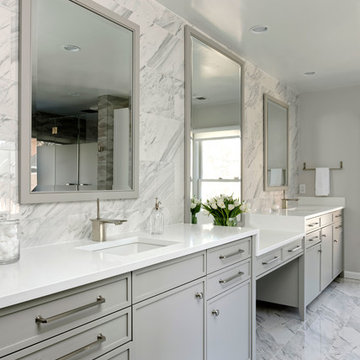
Washington, DC Modern Master Bath
#PaulBentham4JenniferGilmer
http://www.gilmerkitchens.com
Photography by Bob Narod
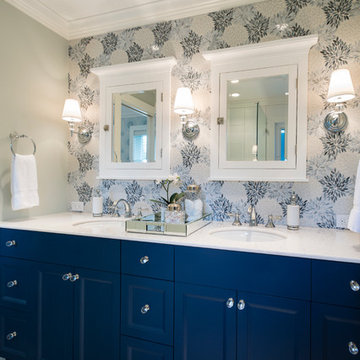
This Master Bathroom showcases fabulous blue millwork, a mosaic backsplash that goes right ot the ceiling, crown moulding and a gorgeous, shower with a bench and soap niche.
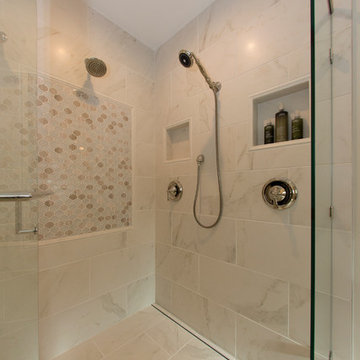
John Holen
Klassisk inredning av ett litet en-suite badrum, med släta luckor, grå skåp, en öppen dusch, en toalettstol med separat cisternkåpa, vit kakel, porslinskakel, beige väggar, klinkergolv i porslin, ett undermonterad handfat och bänkskiva i kvarts
Klassisk inredning av ett litet en-suite badrum, med släta luckor, grå skåp, en öppen dusch, en toalettstol med separat cisternkåpa, vit kakel, porslinskakel, beige väggar, klinkergolv i porslin, ett undermonterad handfat och bänkskiva i kvarts
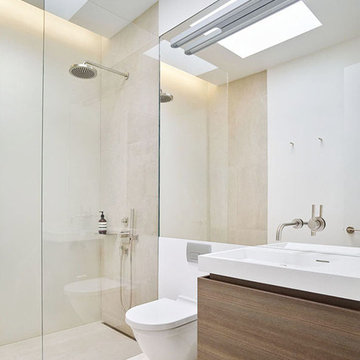
Bruce Damonte
Inredning av ett modernt stort badrum för barn, med ett integrerad handfat, släta luckor, skåp i mörkt trä, bänkskiva i kvarts, ett fristående badkar, en öppen dusch, en vägghängd toalettstol, beige kakel, porslinskakel, grå väggar och klinkergolv i porslin
Inredning av ett modernt stort badrum för barn, med ett integrerad handfat, släta luckor, skåp i mörkt trä, bänkskiva i kvarts, ett fristående badkar, en öppen dusch, en vägghängd toalettstol, beige kakel, porslinskakel, grå väggar och klinkergolv i porslin

Linda Kasian Photography
Idéer för att renovera ett funkis en-suite badrum, med ett undermonterad handfat, släta luckor, grå skåp, bänkskiva i kvarts, ett fristående badkar, en öppen dusch, vit kakel, porslinskakel, vita väggar och med dusch som är öppen
Idéer för att renovera ett funkis en-suite badrum, med ett undermonterad handfat, släta luckor, grå skåp, bänkskiva i kvarts, ett fristående badkar, en öppen dusch, vit kakel, porslinskakel, vita väggar och med dusch som är öppen

Idéer för ett mellanstort klassiskt vit en-suite badrum, med skåp i shakerstil, skåp i mellenmörkt trä, ett badkar med tassar, en öppen dusch, en toalettstol med separat cisternkåpa, grå kakel, cementkakel, vita väggar, klinkergolv i keramik, ett undermonterad handfat, bänkskiva i kvarts, vitt golv och dusch med gångjärnsdörr

Inredning av ett maritimt vit vitt en-suite badrum, med skåp i shakerstil, vita skåp, ett platsbyggt badkar, en öppen dusch, en toalettstol med separat cisternkåpa, vit kakel, marmorkakel, grå väggar, marmorgolv, ett undermonterad handfat, bänkskiva i kvarts, vitt golv och med dusch som är öppen

Inspiration för ett stort funkis grå grått en-suite badrum, med släta luckor, grå skåp, ett undermonterat badkar, en öppen dusch, en toalettstol med hel cisternkåpa, grå väggar, klinkergolv i porslin, ett undermonterad handfat, bänkskiva i kvarts, grått golv och med dusch som är öppen

Dual basin vanity unit with twin wall recessed shaving cabinets. This vanity features two vessel basins and in-wall taps, with two drawers each side.
Photos by Brisbane Kitchens and Bathrooms

Idéer för att renovera ett mellanstort funkis en-suite badrum, med släta luckor, skåp i mellenmörkt trä, en öppen dusch, porslinskakel, klinkergolv i porslin, ett undermonterad handfat, bänkskiva i kvarts, en toalettstol med hel cisternkåpa, grå kakel, vit kakel och gula väggar

Exquisite Kitchen & Bath Collection by Griggstown Construction Co.
1. The Modern Oasis:
Kitchen: This state-of-the-art kitchen features sleek, handleless cabinetry in a pristine white finish, complemented by a dramatic marble backsplash and quartz countertops. The centerpiece is an expansive island, providing ample space for preparation and socializing, while the latest in high-end appliances ensures a seamless culinary experience.
Bath: The adjoining bathroom is a sanctuary of modern elegance, with clean lines and luxurious fixtures. The floating vanity with integrated sinks creates a sense of space, while the spacious walk-in shower boasts a rain showerhead and chic, minimalistic tiling.
2. The Rustic Retreat:
Kitchen: Embracing warmth and character, this kitchen combines rich, reclaimed wood cabinets with a rugged stone backsplash and granite countertops. The layout encourages communal cooking, and the addition of modern appliances brings a touch of contemporary convenience.
Bath: The bathroom continues the rustic theme, with a custom-made wooden vanity and a freestanding tub creating a focal point. Vintage-inspired faucets and a unique, pebble-tiled shower floor add character and charm.
3. The Coastal Haven:
Kitchen: Inspired by the serene beauty of the beach, this kitchen features light, airy cabinetry, a subway tile backsplash in soothing blues, and durable, yet stylish, quartz countertops. The open shelving and nautical accents enhance the coastal vibe.
Bath: The bathroom is a spa-like retreat, with a large soaking tub, glass-enclosed shower, and a vanity that mirrors the kitchen’s cabinetry. The color palette is light and refreshing, creating a tranquil space to unwind.
4. The Industrial Loft:
Kitchen: This kitchen boasts a bold, industrial aesthetic, with exposed brick, open shelving, and dark, moody cabinetry. The countertops are durable stainless steel, and the professional-grade appliances are a nod to the serious home chef.
Bath: The bathroom echoes the industrial theme, with a raw edge vanity, concrete countertops, and matte black fixtures. The walk-in shower features subway tiling and a sleek, frameless glass door.
5. The Classic Elegance:
Kitchen: Timeless and sophisticated, this kitchen features custom cabinetry in a rich, dark wood finish, paired with luxurious marble countertops and a classic subway tile backsplash. The layout is spacious, providing plenty of room for entertaining.
Bath: The bathroom exudes classic elegance, with a double vanity, marble countertops, and a clawfoot tub. The separate shower is encased in frameless glass, and the entire space is finished with refined fixtures and timeless accessories.

Inredning av ett klassiskt mellanstort vit vitt en-suite badrum, med luckor med infälld panel, bruna skåp, en öppen dusch, en toalettstol med separat cisternkåpa, vit kakel, perrakottakakel, vita väggar, terrazzogolv, ett nedsänkt handfat, bänkskiva i kvarts, brunt golv och med dusch som är öppen

Bild på ett stort funkis grå grått en-suite badrum, med skåp i shakerstil, bruna skåp, ett fristående badkar, en öppen dusch, klinkergolv i porslin, ett undermonterad handfat, bänkskiva i kvarts, grått golv, med dusch som är öppen, en toalettstol med separat cisternkåpa, vit kakel och porslinskakel

Exempel på ett litet modernt grå grått en-suite badrum, med skåp i shakerstil, svarta skåp, ett platsbyggt badkar, en öppen dusch, en bidé, grå kakel, cementkakel, vita väggar, cementgolv, ett undermonterad handfat, bänkskiva i kvarts, grått golv och dusch med gångjärnsdörr

Foto på ett litet 50 tals vit badrum med dusch, med luckor med glaspanel, svarta skåp, en öppen dusch, en toalettstol med separat cisternkåpa, vit kakel, porslinskakel, vita väggar, klinkergolv i porslin, ett undermonterad handfat, bänkskiva i kvarts, grått golv och dusch med gångjärnsdörr

Inspiration för mycket stora klassiska vitt en-suite badrum, med skåp i shakerstil, bruna skåp, ett fristående badkar, en öppen dusch, vit kakel, porslinskakel, grå väggar, marmorgolv, ett undermonterad handfat, bänkskiva i kvarts, vitt golv och med dusch som är öppen
18 006 foton på badrum, med en öppen dusch och bänkskiva i kvarts
7

