15 076 foton på badrum, med en öppen dusch och beige kakel
Sortera efter:
Budget
Sortera efter:Populärt i dag
1 - 20 av 15 076 foton
Artikel 1 av 3

Photo: Ben Benschneider;
Interior Design: Robin Chell
Idéer för ett modernt badrum, med ett integrerad handfat, släta luckor, skåp i ljust trä, en öppen dusch, beige kakel och med dusch som är öppen
Idéer för ett modernt badrum, med ett integrerad handfat, släta luckor, skåp i ljust trä, en öppen dusch, beige kakel och med dusch som är öppen

We took a tiny outdated bathroom and doubled the width of it by taking the unused dormers on both sides that were just dead space. We completely updated it with contrasting herringbone tile and gave it a modern masculine and timeless vibe. This bathroom features a custom solid walnut cabinet designed by Buck Wimberly.
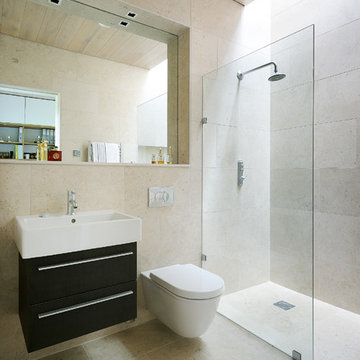
Nigel Rigden
Idéer för ett modernt badrum, med ett väggmonterat handfat, skåp i mörkt trä, marmorbänkskiva, en öppen dusch, en vägghängd toalettstol, beige kakel, beige väggar och med dusch som är öppen
Idéer för ett modernt badrum, med ett väggmonterat handfat, skåp i mörkt trä, marmorbänkskiva, en öppen dusch, en vägghängd toalettstol, beige kakel, beige väggar och med dusch som är öppen

Modern inredning av ett litet en-suite badrum, med släta luckor, skåp i mörkt trä, en öppen dusch, en vägghängd toalettstol, beige kakel, stenhäll, beige väggar, kalkstensgolv, ett undermonterad handfat och bänkskiva i kvarts

Martinkovic Milford Architects services the San Francisco Bay Area. Learn more about our specialties and past projects at: www.martinkovicmilford.com/houzz

Inspiration för små asiatiska vitt badrum för barn, med släta luckor, vita skåp, ett platsbyggt badkar, en öppen dusch, beige kakel, marmorkakel, marmorgolv, ett integrerad handfat, beiget golv och dusch med gångjärnsdörr

Reconfiguration of a dilapidated bathroom and separate toilet in a Victorian house in Walthamstow village.
The original toilet was situated straight off of the landing space and lacked any privacy as it opened onto the landing. The original bathroom was separate from the WC with the entrance at the end of the landing. To get to the rear bedroom meant passing through the bathroom which was not ideal. The layout was reconfigured to create a family bathroom which incorporated a walk-in shower where the original toilet had been and freestanding bath under a large sash window. The new bathroom is slightly slimmer than the original this is to create a short corridor leading to the rear bedroom.
The ceiling was removed and the joists exposed to create the feeling of a larger space. A rooflight sits above the walk-in shower and the room is flooded with natural daylight. Hanging plants are hung from the exposed beams bringing nature and a feeling of calm tranquility into the space.

On a quiet street in Clifton a Georgian townhouse has undergone a stunning transformation. Inside, our designer Tim was tasked with creating three functional and inviting bathrooms. A key aspect of the brief was storage, as the bathrooms needed to stand up to every day family life whilst still maintaining the luxury aesthetic of the period property. The family bathroom cleverly conceals a boiler behind soft blue paneling while the shower is enclosed with an innovative frameless sliding screen allowing a large showering space without compromising the openness of the space. The ensuite bathroom with floating sink unit with built in storage and solid surface sink offers both practical storage and easy cleaning. On the top floor a guest shower room houses a generous shower with recessed open shelving and another practical floating vanity unit with integrated sink.

Heated flooring system under the tile, easy to use thermostat
Inspiration för ett mellanstort vintage beige beige en-suite badrum, med skåp i shakerstil, skåp i mellenmörkt trä, ett fristående badkar, en öppen dusch, en toalettstol med hel cisternkåpa, beige kakel, marmorkakel, grå väggar, ett undermonterad handfat, bänkskiva i kvarts, brunt golv och med dusch som är öppen
Inspiration för ett mellanstort vintage beige beige en-suite badrum, med skåp i shakerstil, skåp i mellenmörkt trä, ett fristående badkar, en öppen dusch, en toalettstol med hel cisternkåpa, beige kakel, marmorkakel, grå väggar, ett undermonterad handfat, bänkskiva i kvarts, brunt golv och med dusch som är öppen

As part of large building works Letta London had opportunity to work with client and interior designer on this beautiful master ensuite bathroom. Timeless marble onyx look porcelain tiles were picked and look fantastic in our opinion.
Jacuzzi bath tub in very hard wearing and hygyenic finish inclduing mood lighting was sourced for our client inclduing easy to operate wall mounted taps.
Walking shower with sliding option was chosen to keep the splashes withing the shower space. Large rain water shower was chosen and sliding shower also.
Smart toilet which makes toilet experience so much more better and is great for heatlth too!
Lastly amzing vanity sink unit was chosen including these very clever towel rail either side of the vanity sink. Reaching out to dry your hands was never easier.
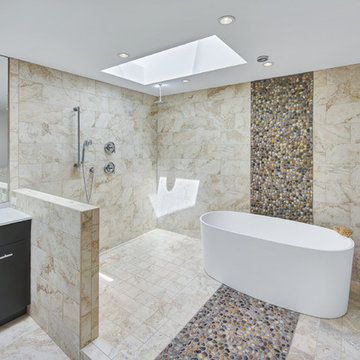
Exempel på ett modernt vit vitt en-suite badrum, med släta luckor, svarta skåp, ett fristående badkar, en öppen dusch, beige kakel, kakel i småsten, grå väggar, ett undermonterad handfat, beiget golv och med dusch som är öppen

Our clients house was built in 2012, so it was not that outdated, it was just dark. The clients wanted to lighten the kitchen and create something that was their own, using more unique products. The master bath needed to be updated and they wanted the upstairs game room to be more functional for their family.
The original kitchen was very dark and all brown. The cabinets were stained dark brown, the countertops were a dark brown and black granite, with a beige backsplash. We kept the dark cabinets but lightened everything else. A new translucent frosted glass pantry door was installed to soften the feel of the kitchen. The main architecture in the kitchen stayed the same but the clients wanted to change the coffee bar into a wine bar, so we removed the upper cabinet door above a small cabinet and installed two X-style wine storage shelves instead. An undermount farm sink was installed with a 23” tall main faucet for more functionality. We replaced the chandelier over the island with a beautiful Arhaus Poppy large antique brass chandelier. Two new pendants were installed over the sink from West Elm with a much more modern feel than before, not to mention much brighter. The once dark backsplash was now a bright ocean honed marble mosaic 2”x4” a top the QM Calacatta Miel quartz countertops. We installed undercabinet lighting and added over-cabinet LED tape strip lighting to add even more light into the kitchen.
We basically gutted the Master bathroom and started from scratch. We demoed the shower walls, ceiling over tub/shower, demoed the countertops, plumbing fixtures, shutters over the tub and the wall tile and flooring. We reframed the vaulted ceiling over the shower and added an access panel in the water closet for a digital shower valve. A raised platform was added under the tub/shower for a shower slope to existing drain. The shower floor was Carrara Herringbone tile, accented with Bianco Venatino Honed marble and Metro White glossy ceramic 4”x16” tile on the walls. We then added a bench and a Kohler 8” rain showerhead to finish off the shower. The walk-in shower was sectioned off with a frameless clear anti-spot treated glass. The tub was not important to the clients, although they wanted to keep one for resale value. A Japanese soaker tub was installed, which the kids love! To finish off the master bath, the walls were painted with SW Agreeable Gray and the existing cabinets were painted SW Mega Greige for an updated look. Four Pottery Barn Mercer wall sconces were added between the new beautiful Distressed Silver leaf mirrors instead of the three existing over-mirror vanity bars that were originally there. QM Calacatta Miel countertops were installed which definitely brightened up the room!
Originally, the upstairs game room had nothing but a built-in bar in one corner. The clients wanted this to be more of a media room but still wanted to have a kitchenette upstairs. We had to remove the original plumbing and electrical and move it to where the new cabinets were. We installed 16’ of cabinets between the windows on one wall. Plank and Mill reclaimed barn wood plank veneers were used on the accent wall in between the cabinets as a backing for the wall mounted TV above the QM Calacatta Miel countertops. A kitchenette was installed to one end, housing a sink and a beverage fridge, so the clients can still have the best of both worlds. LED tape lighting was added above the cabinets for additional lighting. The clients love their updated rooms and feel that house really works for their family now.
Design/Remodel by Hatfield Builders & Remodelers | Photography by Versatile Imaging

Photo Credit: Karen Palmer Photography
Inspiration för ett mycket stort funkis vit vitt en-suite badrum, med luckor med infälld panel, vita skåp, en öppen dusch, en toalettstol med hel cisternkåpa, beige kakel, grå väggar, skiffergolv, ett nedsänkt handfat, bänkskiva i akrylsten, grått golv och med dusch som är öppen
Inspiration för ett mycket stort funkis vit vitt en-suite badrum, med luckor med infälld panel, vita skåp, en öppen dusch, en toalettstol med hel cisternkåpa, beige kakel, grå väggar, skiffergolv, ett nedsänkt handfat, bänkskiva i akrylsten, grått golv och med dusch som är öppen
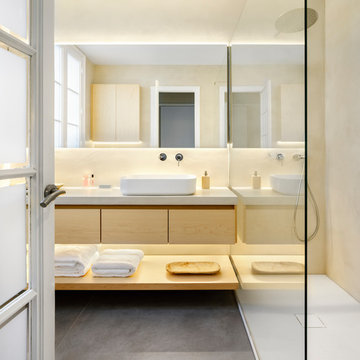
Idéer för att renovera ett funkis vit vitt badrum, med skåp i ljust trä, en öppen dusch, beige kakel, beige väggar, klinkergolv i porslin, grått golv och med dusch som är öppen

Master and Guest Bathroom Remodels in Gilbert, AZ. In the Master, the only thing left untouched was the main area flooring. We removed the vanities and tub shower to create a beautiful zero threshold, walk in shower! The new vanity is topped with a beautiful granite with a waterfall edge. Inside the shower, you'll find basket weave tile on the floor, inlay and inside the soap niche's. Finally, this shower is complete with not one, but THREE shower heads. The guest bathroom complements the Master with a new vanity and new tub shower.

Pfuner Design
Idéer för ett stort modernt en-suite badrum, med öppna hyllor, bruna skåp, ett platsbyggt badkar, en öppen dusch, en toalettstol med hel cisternkåpa, beige kakel, marmorkakel, beige väggar, marmorgolv, ett fristående handfat, marmorbänkskiva, beiget golv och dusch med gångjärnsdörr
Idéer för ett stort modernt en-suite badrum, med öppna hyllor, bruna skåp, ett platsbyggt badkar, en öppen dusch, en toalettstol med hel cisternkåpa, beige kakel, marmorkakel, beige väggar, marmorgolv, ett fristående handfat, marmorbänkskiva, beiget golv och dusch med gångjärnsdörr
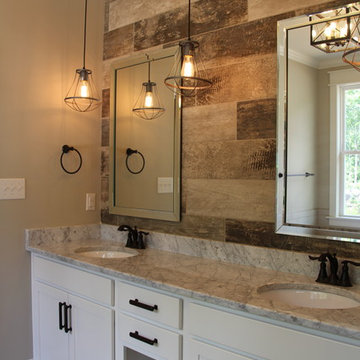
Exempel på ett rustikt en-suite badrum, med skåp i shakerstil, vita skåp, ett platsbyggt badkar, en öppen dusch, beige kakel, keramikplattor, beige väggar, klinkergolv i keramik, ett undermonterad handfat, marmorbänkskiva, beiget golv och dusch med gångjärnsdörr
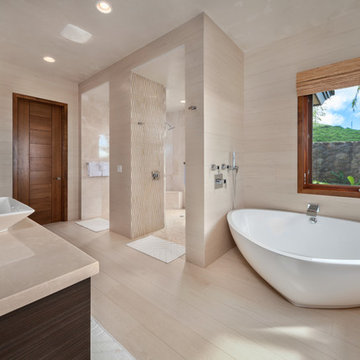
porcelain tile planks (up to 96" x 8")
Idéer för att renovera ett stort funkis en-suite badrum, med klinkergolv i porslin, släta luckor, skåp i mörkt trä, ett fristående badkar, en öppen dusch, beige kakel, porslinskakel, beige väggar, ett fristående handfat, bänkskiva i kalksten, beiget golv och med dusch som är öppen
Idéer för att renovera ett stort funkis en-suite badrum, med klinkergolv i porslin, släta luckor, skåp i mörkt trä, ett fristående badkar, en öppen dusch, beige kakel, porslinskakel, beige väggar, ett fristående handfat, bänkskiva i kalksten, beiget golv och med dusch som är öppen
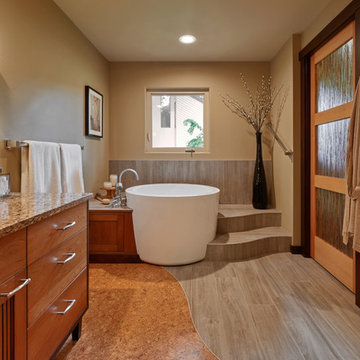
The graceful lines of the Japanese soaking tub and the curving porcelain tile steps are reflected in the flowing transition between the Oregon Tile & Marble Legno Tinto tile and the cork flooring. Thank you to our partners at Forte Construction. Photo credits to NW Architectural Photography.

Juli
Inspiration för ett mycket stort funkis en-suite badrum, med ett fristående badkar, en öppen dusch, beige kakel, keramikplattor, grå väggar, ett undermonterad handfat och granitbänkskiva
Inspiration för ett mycket stort funkis en-suite badrum, med ett fristående badkar, en öppen dusch, beige kakel, keramikplattor, grå väggar, ett undermonterad handfat och granitbänkskiva
15 076 foton på badrum, med en öppen dusch och beige kakel
1
