1 788 foton på badrum, med en öppen dusch och flerfärgade väggar
Sortera efter:
Budget
Sortera efter:Populärt i dag
121 - 140 av 1 788 foton
Artikel 1 av 3
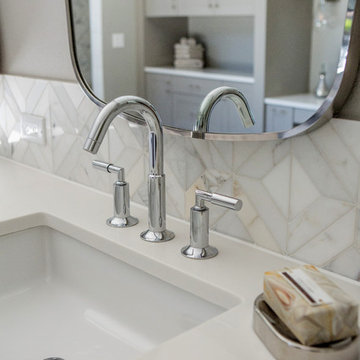
Custom master bathroom with large open shower and free standing concrete bathtub, vanity and dual sink areas.
Shower: Custom designed multi-use shower, beautiful marble tile design in quilted patterns as a nod to the farmhouse era. Custom built industrial metal and glass panel. Shower drying area with direct pass though to master closet.
Vanity and dual sink areas: Custom designed modified shaker cabinetry with subtle beveled edges in a beautiful subtle grey/beige paint color, quartz counter tops with waterfall edge. Custom designed marble back splashes match the shower design, and acrylic hardware add a bit of bling. Beautiful farmhouse themed mirrors and eclectic lighting.
Flooring: Under-flooring temperature control for both heating and cooling, connected through WiFi to weather service. Flooring is beautiful porcelain tiles in wood grain finish.
For more photos of this project visit our website: https://wendyobrienid.com.
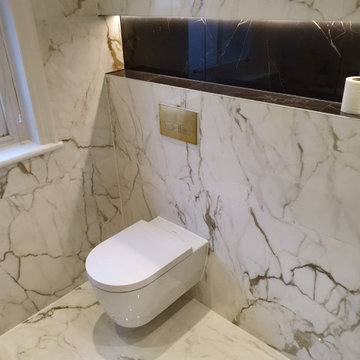
The skill is to introduce a stylish interplay between the different zones of the room: the products used should harmonise to ensure formal consistency. They are the thread that runs through a perfectly attuned interior design
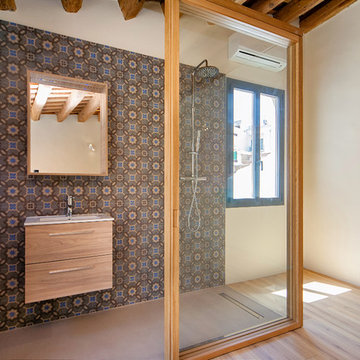
INTERIORISMO: Lara Pujol | Interiorisme & Projectes de Disseny
PROMOTOR: Acuratt SL
GESTIÓN TÉCNICA: AIM Facility
FOTOGRAFIA: Adriana Trif
Medelhavsstil inredning av ett mellanstort badrum, med släta luckor, skåp i mellenmörkt trä, en öppen dusch, flerfärgade väggar och ett integrerad handfat
Medelhavsstil inredning av ett mellanstort badrum, med släta luckor, skåp i mellenmörkt trä, en öppen dusch, flerfärgade väggar och ett integrerad handfat

2Pak Dulux Triamble cabinet
2 x Shaker style doors with Oak semi round handles
Smartstone Davinci Blanco benchtop
Clearstone teardrop shaped basin
Brushed Gold tapware
Round Mirror shaving cabinet
Antique Brass wall sconces
Birdcage wallpaper reflections in the Shaving Cabinet mirror
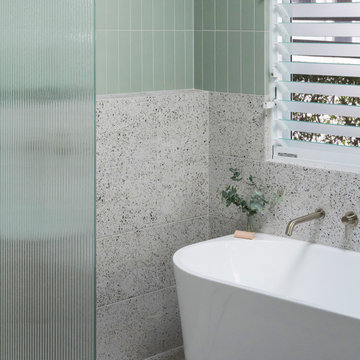
Mid-century meets modern – this project demonstrates the potential of a heritage renovation that builds upon the past. The major renovations and extension encourage a strong relationship between the landscape, as part of daily life, and cater to a large family passionate about their neighbourhood and entertaining.
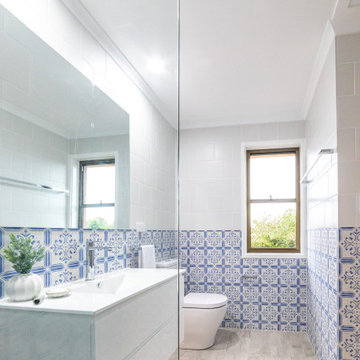
An ensuite added to a master bedroom featuring a walk-in shower. wall hung vanity and painted de maiolica tiles.
Idéer för ett mellanstort modernt vit badrum med dusch, med släta luckor, vita skåp, en öppen dusch, en toalettstol med hel cisternkåpa, flerfärgad kakel, keramikplattor, flerfärgade väggar, klinkergolv i porslin, ett integrerad handfat, flerfärgat golv och med dusch som är öppen
Idéer för ett mellanstort modernt vit badrum med dusch, med släta luckor, vita skåp, en öppen dusch, en toalettstol med hel cisternkåpa, flerfärgad kakel, keramikplattor, flerfärgade väggar, klinkergolv i porslin, ett integrerad handfat, flerfärgat golv och med dusch som är öppen
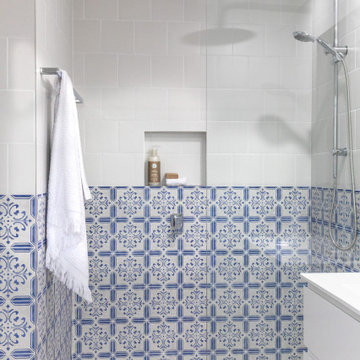
An ensuite added to a master bedroom featuring a walk-in shower. wall hung vanity and painted de maiolica tiles.
Idéer för att renovera ett mellanstort funkis vit vitt badrum med dusch, med släta luckor, vita skåp, en öppen dusch, en toalettstol med hel cisternkåpa, flerfärgad kakel, keramikplattor, flerfärgade väggar, klinkergolv i porslin, ett integrerad handfat, flerfärgat golv och med dusch som är öppen
Idéer för att renovera ett mellanstort funkis vit vitt badrum med dusch, med släta luckor, vita skåp, en öppen dusch, en toalettstol med hel cisternkåpa, flerfärgad kakel, keramikplattor, flerfärgade väggar, klinkergolv i porslin, ett integrerad handfat, flerfärgat golv och med dusch som är öppen
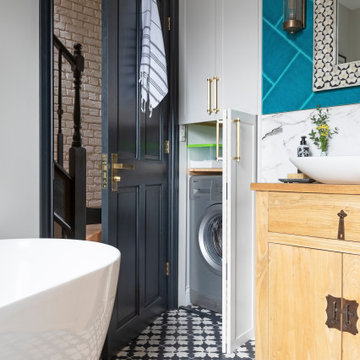
The previous owners had already converted the second bedroom into a large bathroom, but the use of space was terrible, and the colour scheme was drab and uninspiring. The clients wanted a space that reflected their love of colour and travel, taking influences from around the globe. They also required better storage as the washing machine needed to be accommodated within the space. And they were keen to have both a modern freestanding bath and a large walk-in shower, and they wanted the room to feel cosy rather than just full of hard surfaces. This is the main bathroom in the house, and they wanted it to make a statement, but with a fairly tight budget!
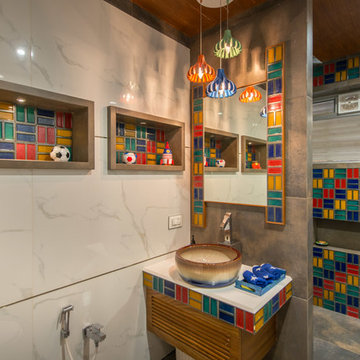
Inspiration för moderna badrum för barn, med flerfärgad kakel, keramikplattor, betonggolv, ett fristående handfat, grått golv, en öppen dusch och flerfärgade väggar
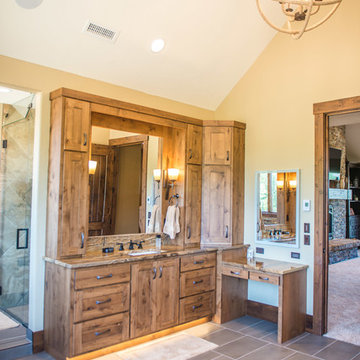
Alder vanities flank each side of this master bath. Sconce & toe kick lighting is incorporated into each vanity layout. Ample storage with upper cabinetry to keep the counters clear & plentiful drawers for towels & more. Marble counters with under mount sink. Her side features a sit-down make-up area. Shower entry is behind the vanity.
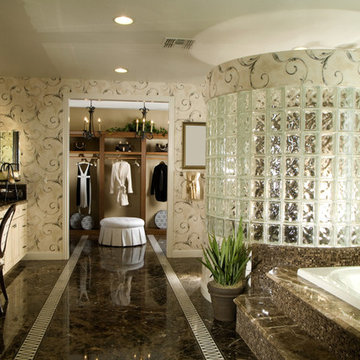
Have you been dreaming of your custom, personalized bathroom for years? Now is the time to call the Woodbridge, NJ bathroom transformation specialists. Whether you're looking to gut your space and start over, or make minor but transformative changes - Barron Home Remodeling Corporation are the experts to partner with!
We listen to our clients dreams, visions and most of all: budget. Then we get to work on drafting an amazing plan to face-lift your bathroom. No bathroom renovation or remodel is too big or small for us. From that very first meeting throughout the process and over the finish line, Barron Home Remodeling Corporation's professional staff have the experience and expertise you deserve!
Only trust a licensed, insured and bonded General Contractor for your bathroom renovation or bathroom remodel in Woodbridge, NJ. There are plenty of amateurs that you could roll the dice on, but Barron's team are the seasoned pros that will give you quality work and peace of mind.
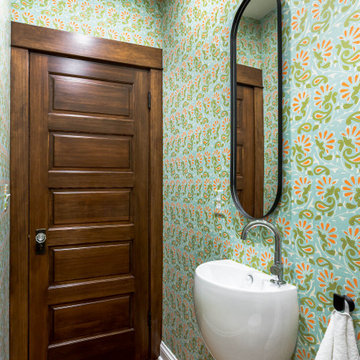
bathroom detail
Klassisk inredning av ett litet vit vitt badrum med dusch, med en öppen dusch, en toalettstol med separat cisternkåpa, flerfärgade väggar, ljust trägolv, ett väggmonterat handfat, bänkskiva i kvartsit och brunt golv
Klassisk inredning av ett litet vit vitt badrum med dusch, med en öppen dusch, en toalettstol med separat cisternkåpa, flerfärgade väggar, ljust trägolv, ett väggmonterat handfat, bänkskiva i kvartsit och brunt golv
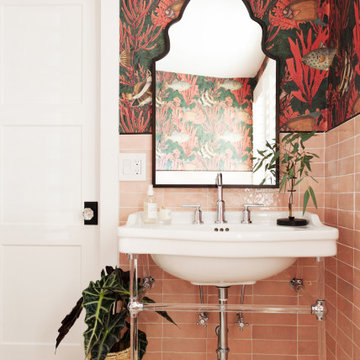
Foto på ett litet eklektiskt vit badrum med dusch, med öppna hyllor, vita skåp, en öppen dusch, rosa kakel, porslinskakel, flerfärgade väggar, marmorgolv, ett integrerad handfat, grått golv och med dusch som är öppen
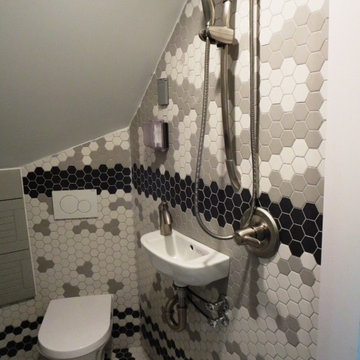
This 3x5' bathroom replaced a stairway to the basement (yes they get in from another way now). The shower is 36x36", the sink is 10x6", the toilet is wall hung, it has a niche between studs and has a 12x24" water proof cabinet.
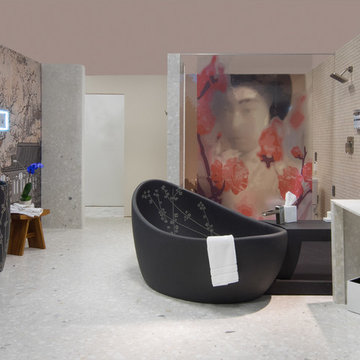
Foto på ett orientaliskt en-suite badrum, med ett piedestal handfat, ett fristående badkar, en öppen dusch, flerfärgad kakel och flerfärgade väggar
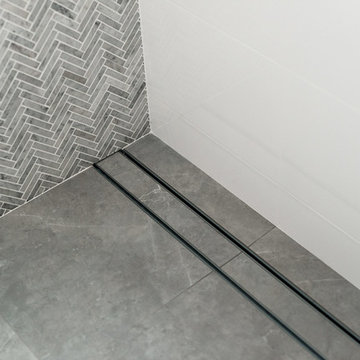
Another beautiful bathroom renovation! We absolutely love this stunning herringbone feature wall tile with class & sophistication. Herringbone is still quite the classic trend giving any bathroom a superior feel. Floor tile in Ash grey, with a marble vein design through it - just beautiful!
Clean lines with stunning Silestone by Cosentino 'White Storm' stone bench top and undermount basin. And a touch of class with of course our friends Reece Bathrooms Reece Accessories. And don't you just love the long channel grate with tile insert, a much cleaner, hidden bathroom drain.
www.start2finishrenovations.com.au
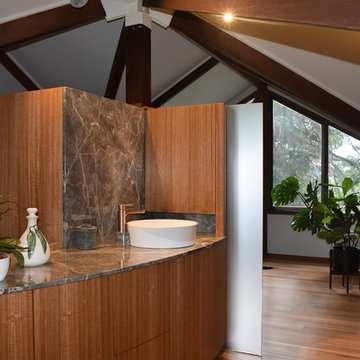
Curved vanity top and cupboards.
Exempel på ett mellanstort modernt brun brunt badrum, med luckor med glaspanel, skåp i mellenmörkt trä, en öppen dusch, en toalettstol med hel cisternkåpa, flerfärgad kakel, flerfärgade väggar, mellanmörkt trägolv, ett nedsänkt handfat, marmorbänkskiva, brunt golv och med dusch som är öppen
Exempel på ett mellanstort modernt brun brunt badrum, med luckor med glaspanel, skåp i mellenmörkt trä, en öppen dusch, en toalettstol med hel cisternkåpa, flerfärgad kakel, flerfärgade väggar, mellanmörkt trägolv, ett nedsänkt handfat, marmorbänkskiva, brunt golv och med dusch som är öppen

The objective was to create a warm neutral space to later customize to a specific colour palate/preference of the end user for this new construction home being built to sell. A high-end contemporary feel was requested to attract buyers in the area. An impressive kitchen that exuded high class and made an impact on guests as they entered the home, without being overbearing. The space offers an appealing open floorplan conducive to entertaining with indoor-outdoor flow.
Due to the spec nature of this house, the home had to remain appealing to the builder, while keeping a broad audience of potential buyers in mind. The challenge lay in creating a unique look, with visually interesting materials and finishes, while not being so unique that potential owners couldn’t envision making it their own. The focus on key elements elevates the look, while other features blend and offer support to these striking components. As the home was built for sale, profitability was important; materials were sourced at best value, while retaining high-end appeal. Adaptations to the home’s original design plan improve flow and usability within the kitchen-greatroom. The client desired a rich dark finish. The chosen colours tie the kitchen to the rest of the home (creating unity as combination, colours and materials, is repeated throughout).
Photos- Paul Grdina
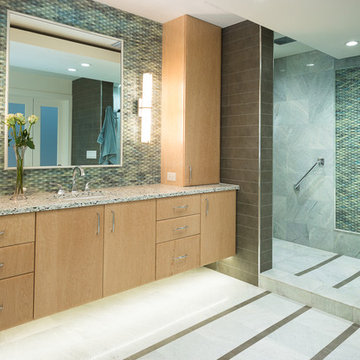
Exempel på ett modernt badrum, med ett undermonterad handfat, släta luckor, skåp i ljust trä, granitbänkskiva, en öppen dusch, flerfärgad kakel, flerfärgade väggar, klinkergolv i keramik och med dusch som är öppen
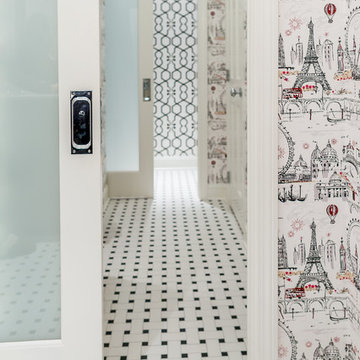
Karissa Van Tassel Photography
The kids shared bathroom is alive with bold black and white papers with hot pink accent on the girl's side. The center bathroom space features the toilet and an oversized tub. The tile in the tub surround is a white embossed animal print. A subtle surprise. Recent travels to Paris inspired the wallpaper selection for the girl's vanity area. Frosted sliding glass doors separate the spaces, allowing light and privacy.
1 788 foton på badrum, med en öppen dusch och flerfärgade väggar
7
