1 626 foton på badrum, med en öppen dusch och grön kakel
Sortera efter:
Budget
Sortera efter:Populärt i dag
241 - 260 av 1 626 foton
Artikel 1 av 3
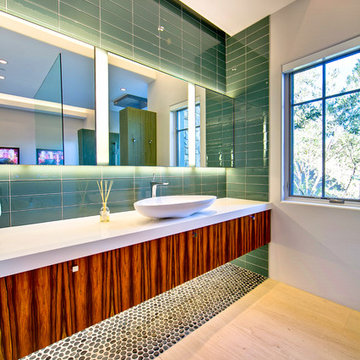
Photography by Illya
Idéer för att renovera ett stort funkis vit vitt en-suite badrum, med ett fristående handfat, släta luckor, skåp i mörkt trä, en öppen dusch, en toalettstol med hel cisternkåpa, grön kakel, tunnelbanekakel, beige väggar, klinkergolv i porslin, bänkskiva i kvarts, beiget golv och med dusch som är öppen
Idéer för att renovera ett stort funkis vit vitt en-suite badrum, med ett fristående handfat, släta luckor, skåp i mörkt trä, en öppen dusch, en toalettstol med hel cisternkåpa, grön kakel, tunnelbanekakel, beige väggar, klinkergolv i porslin, bänkskiva i kvarts, beiget golv och med dusch som är öppen

Inspiration för mellanstora klassiska en-suite badrum, med skåp i shakerstil, vita skåp, ett fristående badkar, en öppen dusch, en toalettstol med hel cisternkåpa, grön kakel, mosaik, gröna väggar, mellanmörkt trägolv, ett nedsänkt handfat, bänkskiva i kvartsit, brunt golv och dusch med gångjärnsdörr
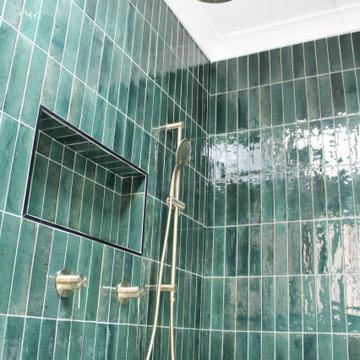
Green Bathroom, Wood Vanity, Small Bathroom Renovations, On the Ball Bathrooms
Inspiration för små moderna beige en-suite badrum, med släta luckor, skåp i ljust trä, en öppen dusch, en toalettstol med hel cisternkåpa, grön kakel, stickkakel, grå väggar, klinkergolv i porslin, ett fristående handfat, träbänkskiva, vitt golv och med dusch som är öppen
Inspiration för små moderna beige en-suite badrum, med släta luckor, skåp i ljust trä, en öppen dusch, en toalettstol med hel cisternkåpa, grön kakel, stickkakel, grå väggar, klinkergolv i porslin, ett fristående handfat, träbänkskiva, vitt golv och med dusch som är öppen
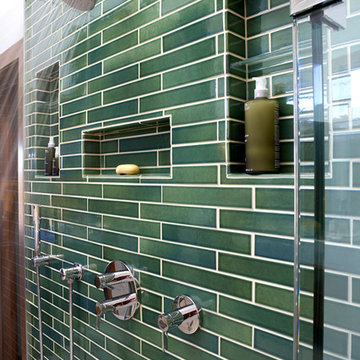
Paul Owen, Owen Photo
Bild på ett mellanstort funkis en-suite badrum, med en öppen dusch, en toalettstol med separat cisternkåpa, grön kakel, keramikplattor, vita väggar och klinkergolv i keramik
Bild på ett mellanstort funkis en-suite badrum, med en öppen dusch, en toalettstol med separat cisternkåpa, grön kakel, keramikplattor, vita väggar och klinkergolv i keramik
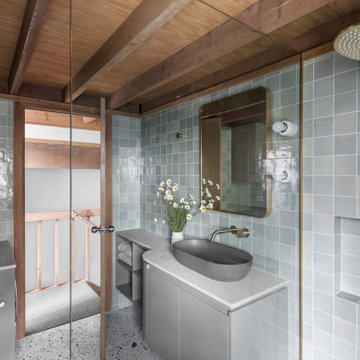
Idéer för ett litet rustikt grå en-suite badrum, med gröna skåp, en öppen dusch, grön kakel, porslinskakel, bänkskiva i kvarts och med dusch som är öppen
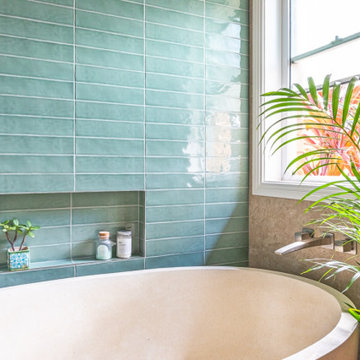
Open plan wetroom with open shower, terrazzo stone bathtub, carved teak vanity, terrazzo stone basin, and timber framed mirror complete with a green sage subway tile feature wall.
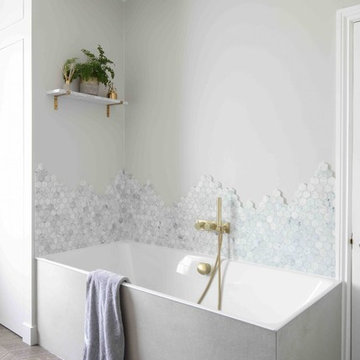
A combination of different finishes, from wallpaper, through to tiles and paint, maintains interest throughout the space.
Inspiration för stora nordiska vitt badrum för barn, med turkosa skåp, en öppen dusch, grön kakel, mosaik, marmorbänkskiva, brunt golv och dusch med gångjärnsdörr
Inspiration för stora nordiska vitt badrum för barn, med turkosa skåp, en öppen dusch, grön kakel, mosaik, marmorbänkskiva, brunt golv och dusch med gångjärnsdörr
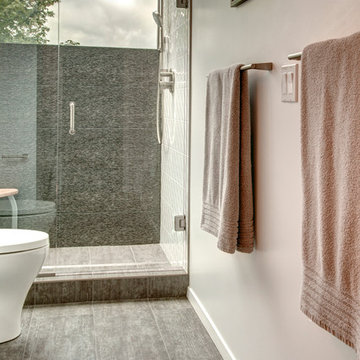
Inspiration för ett stort funkis en-suite badrum, med skåp i shakerstil, grå skåp, en öppen dusch, en toalettstol med separat cisternkåpa, grön kakel, keramikplattor, grå väggar, klinkergolv i porslin, ett undermonterad handfat och bänkskiva i kvarts
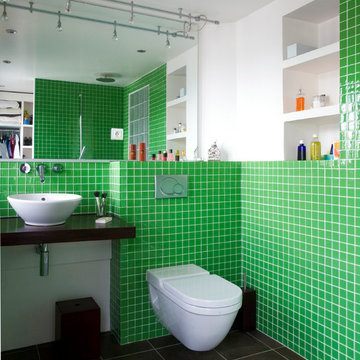
Arnaud Rinuccini Photographe
Idéer för mellanstora funkis badrum med dusch, med ett fristående handfat, en vägghängd toalettstol, grön kakel, mosaik, vita väggar och en öppen dusch
Idéer för mellanstora funkis badrum med dusch, med ett fristående handfat, en vägghängd toalettstol, grön kakel, mosaik, vita väggar och en öppen dusch
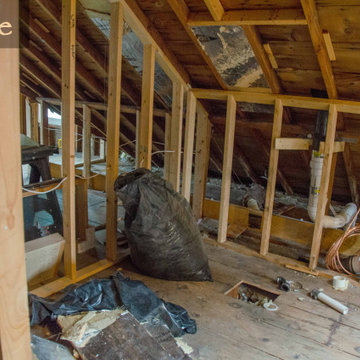
From Attic to Awesome
Many of the classic Tudor homes in Minneapolis are defined as 1 ½ stories. The ½ story is actually an attic; a space just below the roof and with a rough floor often used for storage and little more. The owners were looking to turn their attic into about 900 sq. ft. of functional living/bedroom space with a big bath, perfect for hosting overnight guests.
This was a challenging project, considering the plan called for raising the roof and adding two large shed dormers. A structural engineer was consulted, and the appropriate construction measures were taken to address the support necessary from below, passing the required stringent building codes.
The remodeling project took about four months and began with reframing many of the roof support elements and adding closed cell spray foam insulation throughout to make the space warm and watertight during cold Minnesota winters, as well as cool in the summer.
You enter the room using a stairway enclosed with a white railing that offers a feeling of openness while providing a high degree of safety. A short hallway leading to the living area features white cabinets with shaker style flat panel doors – a design element repeated in the bath. Four pairs of South facing windows above the cabinets let in lots of South sunlight all year long.
The 130 sq. ft. bath features soaking tub and open shower room with floor-to-ceiling 2-inch porcelain tiling. The custom heated floor and one wall is constructed using beautiful natural stone. The shower room floor is also the shower’s drain, giving this room an open feeling while providing the ultimate functionality. The other half of the bath consists of a toilet and pedestal sink flanked by two white shaker style cabinets with Granite countertops. A big skylight over the tub and another north facing window brightens this room and highlights the tiling with a shade of green that’s pleasing to the eye.
The rest of the remodeling project is simply a large open living/bedroom space. Perhaps the most interesting feature of the room is the way the roof ties into the ceiling at many angles – a necessity because of the way the home was originally constructed. The before and after photos show how the construction method included the maximum amount of interior space, leaving the room without the “cramped” feeling too often associated with this kind of remodeling project.
Another big feature of this space can be found in the use of skylights. A total of six skylights – in addition to eight South-facing windows – make this area warm and bright during the many months of winter when sunlight in Minnesota comes at a premium.
The main living area offers several flexible design options, with space that can be used with bedroom and/or living room furniture with cozy areas for reading and entertainment. Recessed lighting on dimmers throughout the space balances daylight with room light for just the right atmosphere.
The space is now ready for decorating with original artwork and furnishings. How would you furnish this space?

Inspiration för mellanstora eklektiska vitt en-suite badrum, med öppna hyllor, vita skåp, ett fristående badkar, en öppen dusch, en toalettstol med hel cisternkåpa, grön kakel, tunnelbanekakel, gröna väggar, klinkergolv i porslin, ett integrerad handfat, bänkskiva i glas, grönt golv och med dusch som är öppen
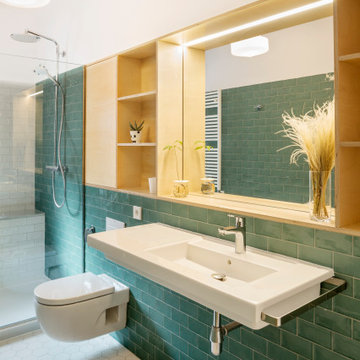
Zona bany
Constructor: Fórneas Guida SL
Fotografia: Adrià Goula Studio
Fotógrafa: Judith Casas
Inspiration för små minimalistiska en-suite badrum, med öppna hyllor, vita skåp, en öppen dusch, en vägghängd toalettstol, grön kakel, keramikplattor, gröna väggar, klinkergolv i keramik, ett väggmonterat handfat, vitt golv och med dusch som är öppen
Inspiration för små minimalistiska en-suite badrum, med öppna hyllor, vita skåp, en öppen dusch, en vägghängd toalettstol, grön kakel, keramikplattor, gröna väggar, klinkergolv i keramik, ett väggmonterat handfat, vitt golv och med dusch som är öppen

A small and unwelcoming ensuite was transformed with a full renovation including skylights and full height wall tiles.
Idéer för mellanstora funkis vitt badrum, med gröna skåp, en öppen dusch, en vägghängd toalettstol, grön kakel, porslinskakel, vita väggar, terrazzogolv, ett fristående handfat, grått golv och med dusch som är öppen
Idéer för mellanstora funkis vitt badrum, med gröna skåp, en öppen dusch, en vägghängd toalettstol, grön kakel, porslinskakel, vita väggar, terrazzogolv, ett fristående handfat, grått golv och med dusch som är öppen
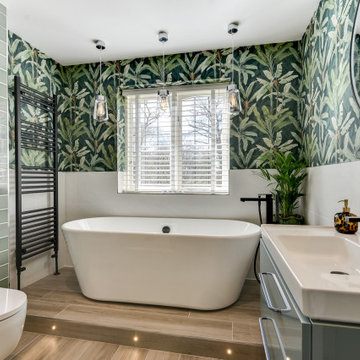
Luscious Bathroom in Storrington, West Sussex
A luscious green bathroom design is complemented by matt black accents and unique platform for a feature bath.
The Brief
The aim of this project was to transform a former bedroom into a contemporary family bathroom, complete with a walk-in shower and freestanding bath.
This Storrington client had some strong design ideas, favouring a green theme with contemporary additions to modernise the space.
Storage was also a key design element. To help minimise clutter and create space for decorative items an inventive solution was required.
Design Elements
The design utilises some key desirables from the client as well as some clever suggestions from our bathroom designer Martin.
The green theme has been deployed spectacularly, with metro tiles utilised as a strong accent within the shower area and multiple storage niches. All other walls make use of neutral matt white tiles at half height, with William Morris wallpaper used as a leafy and natural addition to the space.
A freestanding bath has been placed central to the window as a focal point. The bathing area is raised to create separation within the room, and three pendant lights fitted above help to create a relaxing ambience for bathing.
Special Inclusions
Storage was an important part of the design.
A wall hung storage unit has been chosen in a Fjord Green Gloss finish, which works well with green tiling and the wallpaper choice. Elsewhere plenty of storage niches feature within the room. These add storage for everyday essentials, decorative items, and conceal items the client may not want on display.
A sizeable walk-in shower was also required as part of the renovation, with designer Martin opting for a Crosswater enclosure in a matt black finish. The matt black finish teams well with other accents in the room like the Vado brassware and Eastbrook towel rail.
Project Highlight
The platformed bathing area is a great highlight of this family bathroom space.
It delivers upon the freestanding bath requirement of the brief, with soothing lighting additions that elevate the design. Wood-effect porcelain floor tiling adds an additional natural element to this renovation.
The End Result
The end result is a complete transformation from the former bedroom that utilised this space.
The client and our designer Martin have combined multiple great finishes and design ideas to create a dramatic and contemporary, yet functional, family bathroom space.
Discover how our expert designers can transform your own bathroom with a free design appointment and quotation. Arrange a free appointment in showroom or online.
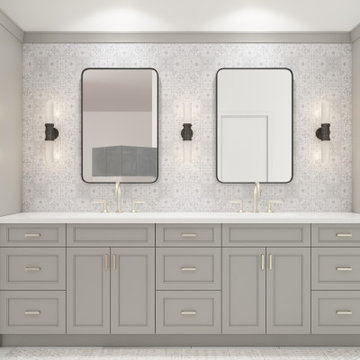
This is the rendering of the bathroom.
We reconfigured the space, moving the door to the toilet room behind the vanity which offered more storage at the vanity area and gave the toilet room more privacy. If the linen towers each vanity sink has their own pullout hamper for dirty laundry. Its bright but the dramatic green tile offers a rich element to the room
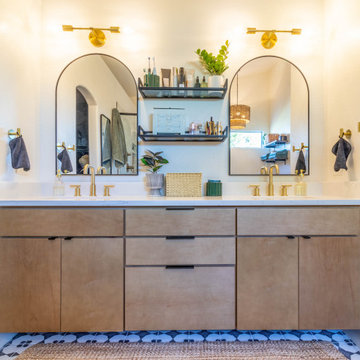
Exempel på ett mellanstort 60 tals en-suite badrum, med skåp i ljust trä, ett fristående badkar, en öppen dusch, grön kakel, cementgolv och dusch med gångjärnsdörr
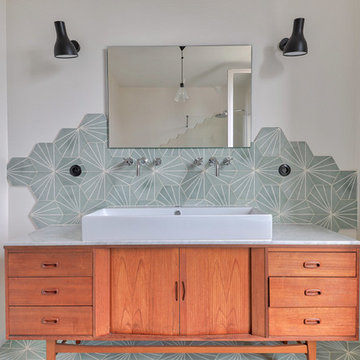
Exempel på ett mellanstort modernt vit vitt en-suite badrum, med luckor med infälld panel, skåp i ljust trä, en öppen dusch, en toalettstol med separat cisternkåpa, blå kakel, grå kakel, grön kakel, keramikplattor, vita väggar, klinkergolv i keramik, ett nedsänkt handfat, kaklad bänkskiva, grönt golv och med dusch som är öppen
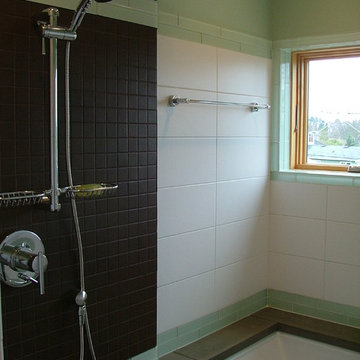
This project was built on spec and pushed for affordable sustainability without compromising a clean modern design that balanced visual warmth with performance and economic efficiency. The project achieved far more points than was required to gain a 5-star builtgreen rating. The design was based around a small footprint that was located over the existing cottage and utilized structural insulated panels, radiant floor heat, low/no VOC finishes and many other green building strategies.
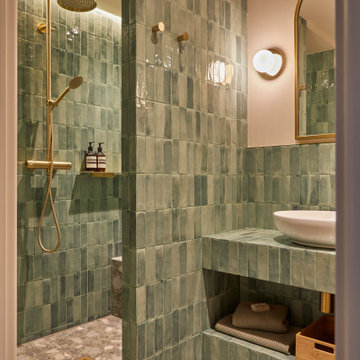
Inredning av ett modernt litet grön grönt badrum med dusch, med en öppen dusch, en vägghängd toalettstol, grön kakel, keramikplattor, gröna väggar, klinkergolv i keramik, kaklad bänkskiva, grått golv och med dusch som är öppen
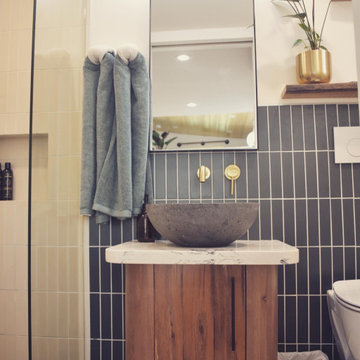
This Ohana model ATU tiny home is contemporary and sleek, cladded in cedar and metal. The slanted roof and clean straight lines keep this 8x28' tiny home on wheels looking sharp in any location, even enveloped in jungle. Cedar wood siding and metal are the perfect protectant to the elements, which is great because this Ohana model in rainy Pune, Hawaii and also right on the ocean.
A natural mix of wood tones with dark greens and metals keep the theme grounded with an earthiness.
Theres a sliding glass door and also another glass entry door across from it, opening up the center of this otherwise long and narrow runway. The living space is fully equipped with entertainment and comfortable seating with plenty of storage built into the seating. The window nook/ bump-out is also wall-mounted ladder access to the second loft.
The stairs up to the main sleeping loft double as a bookshelf and seamlessly integrate into the very custom kitchen cabinets that house appliances, pull-out pantry, closet space, and drawers (including toe-kick drawers).
A granite countertop slab extends thicker than usual down the front edge and also up the wall and seamlessly cases the windowsill.
The bathroom is clean and polished but not without color! A floating vanity and a floating toilet keep the floor feeling open and created a very easy space to clean! The shower had a glass partition with one side left open- a walk-in shower in a tiny home. The floor is tiled in slate and there are engineered hardwood flooring throughout.
1 626 foton på badrum, med en öppen dusch och grön kakel
13
