1 618 foton på badrum, med en öppen dusch och grön kakel
Sortera efter:
Budget
Sortera efter:Populärt i dag
41 - 60 av 1 618 foton
Artikel 1 av 3

The master bathroom's outdoor shower is a natural garden escape. The natural stone tub is nestled in the tropical landscaping and complements the stone pavers on the floor. The wall mount shower head is a waterfall built into the lava rock privacy walls. A teak stool sits beside the tub for easy placement of towels and shampoos. The master bathroom opens to the outdoor shower through a full height glass door and the indoor shower's glass wall connect the two spaces seamlessly.

Interior design by Vikki Leftwich, furnishings from Villa Vici || photo: Chad Chenier
Inredning av ett modernt mycket stort en-suite badrum, med ett integrerad handfat, en öppen dusch, öppna hyllor, bänkskiva i akrylsten, en toalettstol med hel cisternkåpa, grön kakel, glaskakel, vita väggar, kalkstensgolv och med dusch som är öppen
Inredning av ett modernt mycket stort en-suite badrum, med ett integrerad handfat, en öppen dusch, öppna hyllor, bänkskiva i akrylsten, en toalettstol med hel cisternkåpa, grön kakel, glaskakel, vita väggar, kalkstensgolv och med dusch som är öppen
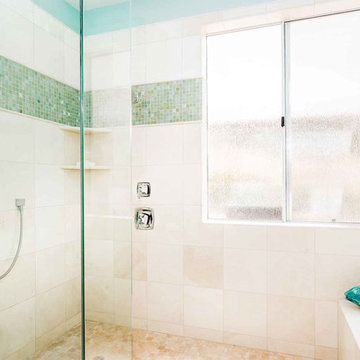
clarified studios
Maritim inredning av ett litet en-suite badrum, med ett undermonterad handfat, släta luckor, vita skåp, marmorbänkskiva, ett badkar i en alkov, en öppen dusch, vit kakel, beige kakel, grön kakel, blå väggar, travertin golv, en toalettstol med separat cisternkåpa, porslinskakel, beiget golv och med dusch som är öppen
Maritim inredning av ett litet en-suite badrum, med ett undermonterad handfat, släta luckor, vita skåp, marmorbänkskiva, ett badkar i en alkov, en öppen dusch, vit kakel, beige kakel, grön kakel, blå väggar, travertin golv, en toalettstol med separat cisternkåpa, porslinskakel, beiget golv och med dusch som är öppen

The master suite was the last remnant of 1980’s (?) design within this renovated Charlottesville home. The intent of Alloy's renovation was to incorporate universal design principles into the couple's bathroom while bringing the clean modern design aesthetic from the rest of the house into their master suite.
After drastically altering the footprint of the existing bathroom to accommodate an occupant with compromised mobility, the architecture of this project, void of color, became a study in texture. To define the individual spaces of bathroom and to create a clean but not cold space, we used white tiles of various sizes, format, and material. In addition, the maple flooring that we installed in the bedroom was carried into the dry zones of the bathroom, while radiant heating was installed in the floors to create both physical and perceptual warmth throughout.
This project also involved a closet expansion that employs a modular closet system, and the installation of a new vanity in the master bedroom. The remainder of the renovations in the bedroom include a large sliding glass door that opens to the adjoining deck, new flooring, and new light fixtures throughout.
Andrea Hubbell Photography

Renovation and expansion of a 1930s-era classic. Buying an old house can be daunting. But with careful planning and some creative thinking, phasing the improvements helped this family realize their dreams over time. The original International Style house was built in 1934 and had been largely untouched except for a small sunroom addition. Phase 1 construction involved opening up the interior and refurbishing all of the finishes. Phase 2 included a sunroom/master bedroom extension, renovation of an upstairs bath, a complete overhaul of the landscape and the addition of a swimming pool and terrace. And thirteen years after the owners purchased the home, Phase 3 saw the addition of a completely private master bedroom & closet, an entry vestibule and powder room, and a new covered porch.

Idéer för ett modernt svart badrum med dusch, med svarta skåp, ett fristående badkar, en öppen dusch, grön kakel, stickkakel, vita väggar, klinkergolv i keramik, ett piedestal handfat, bänkskiva i akrylsten, flerfärgat golv, med dusch som är öppen och släta luckor

Project Description:
Step into the embrace of nature with our latest bathroom design, "Jungle Retreat." This expansive bathroom is a harmonious fusion of luxury, functionality, and natural elements inspired by the lush greenery of the jungle.
Bespoke His and Hers Black Marble Porcelain Basins:
The focal point of the space is a his & hers bespoke black marble porcelain basin atop a 160cm double drawer basin unit crafted in Italy. The real wood veneer with fluted detailing adds a touch of sophistication and organic charm to the design.
Brushed Brass Wall-Mounted Basin Mixers:
Wall-mounted basin mixers in brushed brass with scrolled detailing on the handles provide a luxurious touch, creating a visual link to the inspiration drawn from the jungle. The juxtaposition of black marble and brushed brass adds a layer of opulence.
Jungle and Nature Inspiration:
The design draws inspiration from the jungle and nature, incorporating greens, wood elements, and stone components. The overall palette reflects the serenity and vibrancy found in natural surroundings.
Spacious Walk-In Shower:
A generously sized walk-in shower is a centrepiece, featuring tiled flooring and a rain shower. The design includes niches for toiletry storage, ensuring a clutter-free environment and adding functionality to the space.
Floating Toilet and Basin Unit:
Both the toilet and basin unit float above the floor, contributing to the contemporary and open feel of the bathroom. This design choice enhances the sense of space and allows for easy maintenance.
Natural Light and Large Window:
A large window allows ample natural light to flood the space, creating a bright and airy atmosphere. The connection with the outdoors brings an additional layer of tranquillity to the design.
Concrete Pattern Tiles in Green Tone:
Wall and floor tiles feature a concrete pattern in a calming green tone, echoing the lush foliage of the jungle. This choice not only adds visual interest but also contributes to the overall theme of nature.
Linear Wood Feature Tile Panel:
A linear wood feature tile panel, offset behind the basin unit, creates a cohesive and matching look. This detail complements the fluted front of the basin unit, harmonizing with the overall design.
"Jungle Retreat" is a testament to the seamless integration of luxury and nature, where bespoke craftsmanship meets organic inspiration. This bathroom invites you to unwind in a space that transcends the ordinary, offering a tranquil retreat within the comforts of your home.

We reconfigured the space, moving the door to the toilet room behind the vanity which offered more storage at the vanity area and gave the toilet room more privacy. If the linen towers each vanity sink has their own pullout hamper for dirty laundry. Its bright but the dramatic green tile offers a rich element to the room

Foto på ett stort vintage vit badrum med dusch, med skåp i ljust trä, en öppen dusch, grön kakel, ett undermonterad handfat, marmorbänkskiva, med dusch som är öppen, skåp i shakerstil, grå väggar, klinkergolv i porslin och grått golv
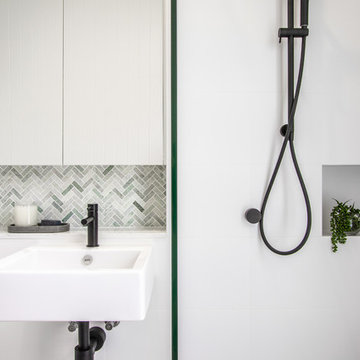
Off the Richter Creative
Idéer för att renovera ett funkis en-suite badrum, med en öppen dusch, grön kakel, marmorkakel, vita väggar, klinkergolv i keramik och ett väggmonterat handfat
Idéer för att renovera ett funkis en-suite badrum, med en öppen dusch, grön kakel, marmorkakel, vita väggar, klinkergolv i keramik och ett väggmonterat handfat

Luxury bathroom with dark blue walls, hexagon gloss tiles, gold brass taps and vinyl flooring.
Inspiration för ett mellanstort rustikt badrum, med en öppen dusch, grön kakel, keramikplattor, blå väggar och vinylgolv
Inspiration för ett mellanstort rustikt badrum, med en öppen dusch, grön kakel, keramikplattor, blå väggar och vinylgolv

This Ohana model ATU tiny home is contemporary and sleek, cladded in cedar and metal. The slanted roof and clean straight lines keep this 8x28' tiny home on wheels looking sharp in any location, even enveloped in jungle. Cedar wood siding and metal are the perfect protectant to the elements, which is great because this Ohana model in rainy Pune, Hawaii and also right on the ocean.
A natural mix of wood tones with dark greens and metals keep the theme grounded with an earthiness.
Theres a sliding glass door and also another glass entry door across from it, opening up the center of this otherwise long and narrow runway. The living space is fully equipped with entertainment and comfortable seating with plenty of storage built into the seating. The window nook/ bump-out is also wall-mounted ladder access to the second loft.
The stairs up to the main sleeping loft double as a bookshelf and seamlessly integrate into the very custom kitchen cabinets that house appliances, pull-out pantry, closet space, and drawers (including toe-kick drawers).
A granite countertop slab extends thicker than usual down the front edge and also up the wall and seamlessly cases the windowsill.
The bathroom is clean and polished but not without color! A floating vanity and a floating toilet keep the floor feeling open and created a very easy space to clean! The shower had a glass partition with one side left open- a walk-in shower in a tiny home. The floor is tiled in slate and there are engineered hardwood flooring throughout.
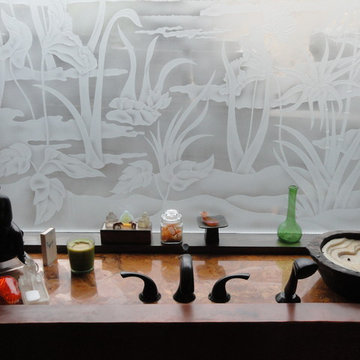
Inspiration för stora klassiska en-suite badrum, med ett undermonterad handfat, bänkskiva i onyx, ett platsbyggt badkar, en öppen dusch, grön kakel och stenhäll

Spa experience in Rio Rancho. Remodel by: There's no place like home llc. Photo by: Su Casa Magazine
Idéer för ett modernt en-suite badrum, med släta luckor, skåp i mörkt trä, ett fristående badkar, en öppen dusch, brun kakel, grå kakel, grön kakel, stickkakel, beige väggar, ljust trägolv, ett fristående handfat och bänkskiva i täljsten
Idéer för ett modernt en-suite badrum, med släta luckor, skåp i mörkt trä, ett fristående badkar, en öppen dusch, brun kakel, grå kakel, grön kakel, stickkakel, beige väggar, ljust trägolv, ett fristående handfat och bänkskiva i täljsten

Luscious Bathroom in Storrington, West Sussex
A luscious green bathroom design is complemented by matt black accents and unique platform for a feature bath.
The Brief
The aim of this project was to transform a former bedroom into a contemporary family bathroom, complete with a walk-in shower and freestanding bath.
This Storrington client had some strong design ideas, favouring a green theme with contemporary additions to modernise the space.
Storage was also a key design element. To help minimise clutter and create space for decorative items an inventive solution was required.
Design Elements
The design utilises some key desirables from the client as well as some clever suggestions from our bathroom designer Martin.
The green theme has been deployed spectacularly, with metro tiles utilised as a strong accent within the shower area and multiple storage niches. All other walls make use of neutral matt white tiles at half height, with William Morris wallpaper used as a leafy and natural addition to the space.
A freestanding bath has been placed central to the window as a focal point. The bathing area is raised to create separation within the room, and three pendant lights fitted above help to create a relaxing ambience for bathing.
Special Inclusions
Storage was an important part of the design.
A wall hung storage unit has been chosen in a Fjord Green Gloss finish, which works well with green tiling and the wallpaper choice. Elsewhere plenty of storage niches feature within the room. These add storage for everyday essentials, decorative items, and conceal items the client may not want on display.
A sizeable walk-in shower was also required as part of the renovation, with designer Martin opting for a Crosswater enclosure in a matt black finish. The matt black finish teams well with other accents in the room like the Vado brassware and Eastbrook towel rail.
Project Highlight
The platformed bathing area is a great highlight of this family bathroom space.
It delivers upon the freestanding bath requirement of the brief, with soothing lighting additions that elevate the design. Wood-effect porcelain floor tiling adds an additional natural element to this renovation.
The End Result
The end result is a complete transformation from the former bedroom that utilised this space.
The client and our designer Martin have combined multiple great finishes and design ideas to create a dramatic and contemporary, yet functional, family bathroom space.
Discover how our expert designers can transform your own bathroom with a free design appointment and quotation. Arrange a free appointment in showroom or online.

Inspiration för ett mellanstort eklektiskt en-suite badrum, med släta luckor, skåp i mellenmörkt trä, en öppen dusch, en toalettstol med separat cisternkåpa, grön kakel, keramikplattor, beige väggar, klinkergolv i porslin, ett undermonterad handfat, bänkskiva i kvarts och dusch med gångjärnsdörr
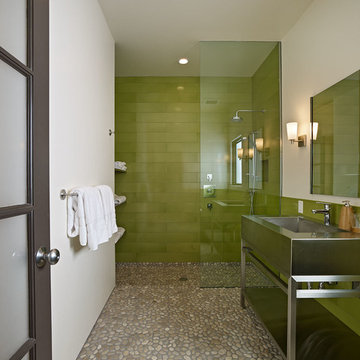
Bruce Damonte
Inredning av ett modernt badrum, med ett konsol handfat, öppna hyllor, en öppen dusch, grön kakel, glaskakel, klinkergolv i småsten och med dusch som är öppen
Inredning av ett modernt badrum, med ett konsol handfat, öppna hyllor, en öppen dusch, grön kakel, glaskakel, klinkergolv i småsten och med dusch som är öppen

Photography by Illya
Modern inredning av ett stort vit vitt en-suite badrum, med ett fristående handfat, släta luckor, skåp i mörkt trä, ett japanskt badkar, en öppen dusch, en toalettstol med hel cisternkåpa, grön kakel, tunnelbanekakel, beige väggar, klinkergolv i porslin, bänkskiva i kvarts, beiget golv och med dusch som är öppen
Modern inredning av ett stort vit vitt en-suite badrum, med ett fristående handfat, släta luckor, skåp i mörkt trä, ett japanskt badkar, en öppen dusch, en toalettstol med hel cisternkåpa, grön kakel, tunnelbanekakel, beige väggar, klinkergolv i porslin, bänkskiva i kvarts, beiget golv och med dusch som är öppen
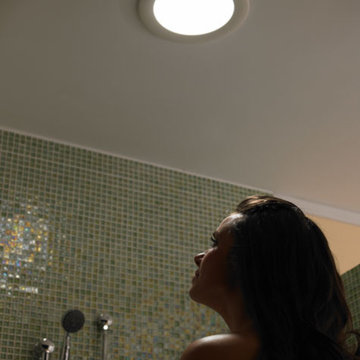
A sun tunnel balances the light in the room, reducing glare and transforming living areas into more open, safer spaces.
Photo Provided Courtesy of VELUX

Modern Terrazzo Bathroom, First Floor Bathroom, Raised Floor Modern Bathroom, Open Shower With Raised Floor Bathroom, Modern Powder Room
Modern inredning av ett mellanstort vit vitt en-suite badrum, med möbel-liknande, skåp i mörkt trä, en öppen dusch, grön kakel, stenkakel, klinkergolv i porslin, ett fristående handfat, bänkskiva i kvarts, grått golv och med dusch som är öppen
Modern inredning av ett mellanstort vit vitt en-suite badrum, med möbel-liknande, skåp i mörkt trä, en öppen dusch, grön kakel, stenkakel, klinkergolv i porslin, ett fristående handfat, bänkskiva i kvarts, grått golv och med dusch som är öppen
1 618 foton på badrum, med en öppen dusch och grön kakel
3
