253 foton på badrum, med en öppen dusch och grönt golv
Sortera efter:
Budget
Sortera efter:Populärt i dag
81 - 100 av 253 foton
Artikel 1 av 3
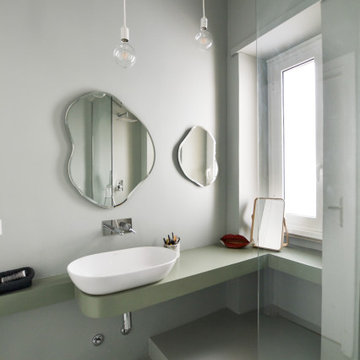
Bagno in resina
Inspiration för ett funkis grön grönt badrum för barn, med gröna skåp, en öppen dusch, en toalettstol med separat cisternkåpa, gröna väggar och grönt golv
Inspiration för ett funkis grön grönt badrum för barn, med gröna skåp, en öppen dusch, en toalettstol med separat cisternkåpa, gröna väggar och grönt golv
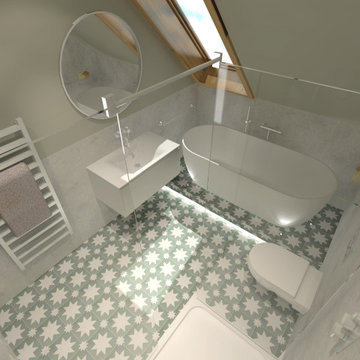
Contemporary bathroom in a Goegian townhouse in Edinburgh, modernising while maintaining traditional elements. Freestanding bathtub on a plinth with LED lighting details underneath, wall mounted vanity with integrated washbasin and wall mounted basin mixer, wall hung toilet, walk-in shower with concealed shower valves.
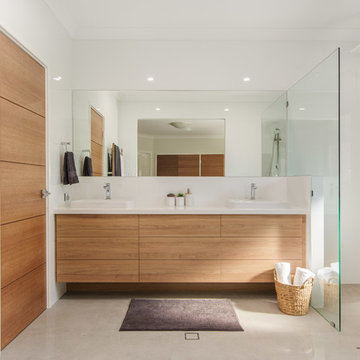
House Guru Photography
Inredning av ett modernt stort vit vitt badrum med dusch, med släta luckor, skåp i mellenmörkt trä, en öppen dusch, gul kakel, keramikplattor, klinkergolv i keramik, ett fristående handfat, bänkskiva i kvarts, grönt golv och med dusch som är öppen
Inredning av ett modernt stort vit vitt badrum med dusch, med släta luckor, skåp i mellenmörkt trä, en öppen dusch, gul kakel, keramikplattor, klinkergolv i keramik, ett fristående handfat, bänkskiva i kvarts, grönt golv och med dusch som är öppen
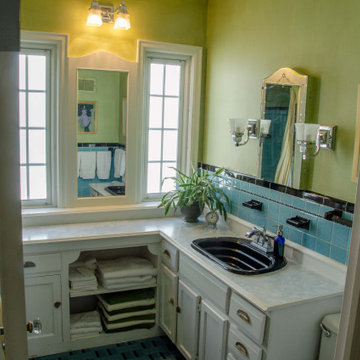
The owners of this classic “old-growth Oak trim-work and arches” 1½ story 2 BR Tudor were looking to increase the size and functionality of their first-floor bath. Their wish list included a walk-in steam shower, tiled floors and walls. They wanted to incorporate those arches where possible – a style echoed throughout the home. They also were looking for a way for someone using a wheelchair to easily access the room.
The project began by taking the former bath down to the studs and removing part of the east wall. Space was created by relocating a portion of a closet in the adjacent bedroom and part of a linen closet located in the hallway. Moving the commode and a new cabinet into the newly created space creates an illusion of a much larger bath and showcases the shower. The linen closet was converted into a shallow medicine cabinet accessed using the existing linen closet door.
The door to the bath itself was enlarged, and a pocket door installed to enhance traffic flow.
The walk-in steam shower uses a large glass door that opens in or out. The steam generator is in the basement below, saving space. The tiled shower floor is crafted with sliced earth pebbles mosaic tiling. Coy fish are incorporated in the design surrounding the drain.
Shower walls and vanity area ceilings are constructed with 3” X 6” Kyle Subway tile in dark green. The light from the two bright windows plays off the surface of the Subway tile is an added feature.
The remaining bath floor is made 2” X 2” ceramic tile, surrounded with more of the pebble tiling found in the shower and trying the two rooms together. The right choice of grout is the final design touch for this beautiful floor.
The new vanity is located where the original tub had been, repeating the arch as a key design feature. The Vanity features a granite countertop and large under-mounted sink with brushed nickel fixtures. The white vanity cabinet features two sets of large drawers.
The untiled walls feature a custom wallpaper of Henri Rousseau’s “The Equatorial Jungle, 1909,” featured in the national gallery of art. https://www.nga.gov/collection/art-object-page.46688.html
The owners are delighted in the results. This is their forever home.
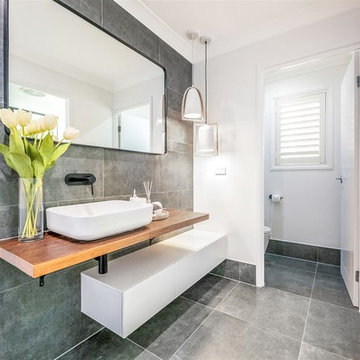
A beautiful bright sunny bathroom remodel by Smith & Sons Brisbane City. The new bathroom features matte black fittings and fixtures, pendant lights and floor to ceiling tiles.
The timber bathroom benchtop features beautiful rich timber giving this bathroom perfect balance and a touch of 'rustic' feel.
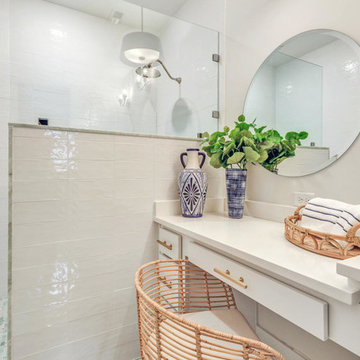
Inspiration för mellanstora amerikanska vitt en-suite badrum, med släta luckor, vita skåp, en öppen dusch, vit kakel, keramikplattor, grå väggar, klinkergolv i porslin, ett nedsänkt handfat, bänkskiva i kvarts, grönt golv och med dusch som är öppen
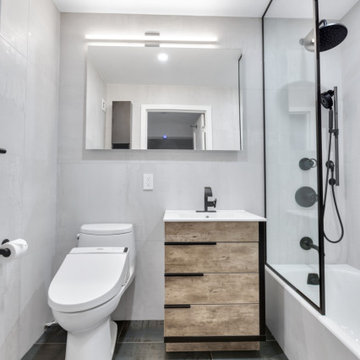
Featuring this sleek & modern guest bathroom with matte black finishes, Large format 24 x 24 Floor & wall tile
Exempel på ett mellanstort modernt vit vitt badrum för barn, med släta luckor, bruna skåp, ett platsbyggt badkar, en öppen dusch, en bidé, beige kakel, porslinskakel, beige väggar, klinkergolv i porslin, ett nedsänkt handfat, laminatbänkskiva, grönt golv och med dusch som är öppen
Exempel på ett mellanstort modernt vit vitt badrum för barn, med släta luckor, bruna skåp, ett platsbyggt badkar, en öppen dusch, en bidé, beige kakel, porslinskakel, beige väggar, klinkergolv i porslin, ett nedsänkt handfat, laminatbänkskiva, grönt golv och med dusch som är öppen
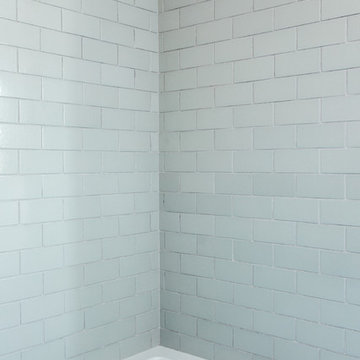
Inredning av ett minimalistiskt stort vit vitt badrum för barn, med släta luckor, vita skåp, ett badkar i en alkov, en öppen dusch, beige kakel, keramikplattor, vita väggar, klinkergolv i keramik, ett undermonterad handfat, bänkskiva i kvartsit, grönt golv och dusch med duschdraperi
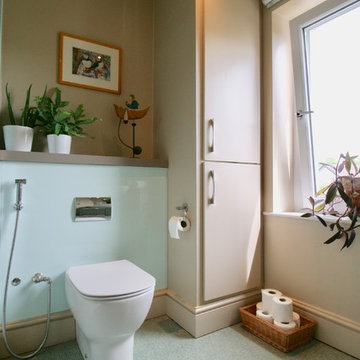
The owners of this Victorian terrace were recently retired and wanted to update their home so that they could continue to live there well into their retirement, so much of the work was focused on future proofing and making rooms more functional and accessible for them. We replaced the kitchen and bathroom, updated the bedroom and redecorated the rest of the house.
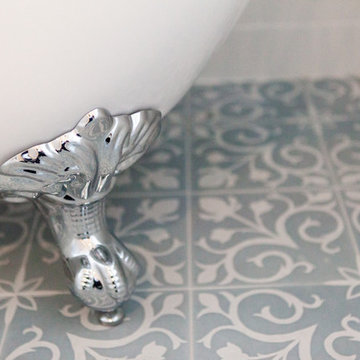
Foto på ett stort vintage flerfärgad en-suite badrum, med möbel-liknande, skåp i ljust trä, ett fristående badkar, en öppen dusch, en toalettstol med hel cisternkåpa, vit kakel, keramikplattor, blå väggar, klinkergolv i keramik, ett integrerad handfat, bänkskiva i akrylsten, grönt golv och med dusch som är öppen
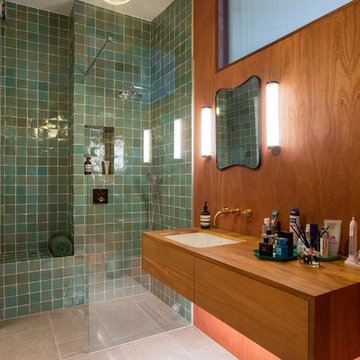
A "Home" should be the physical 'representation' of an individual's or several individuals' personalities. That is exactly what we achieved with this project. After presenting us with an amazing collection of mood boards with everything they aspirated to, we took onboard the core of what was being asked and ran with it.
We ended up gutting out the whole flat and re-designing a new layout that allowed for daylight, intimacy, colour, texture, glamour, luxury and so much attention to detail. All the joinery is bespoke.
Photography by Alex Maguire photography
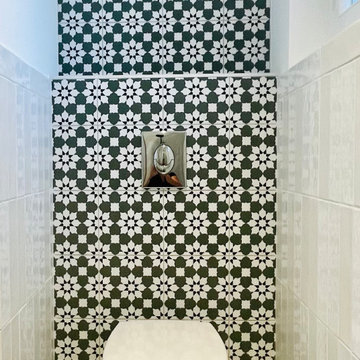
salle de bain esprit riad marocain, avec un meuble très marqué, détourné en meuble vasque.
Carreaux de ciment vert et blanc au sol, le blanc est retrouvé sur la faience murale posé en chevron et en pose droite...
Des touches de bois sur la remonté baignoire, la paroi de douche...
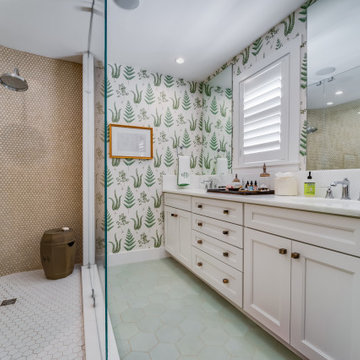
We were hired to turn this standard townhome into an eclectic farmhouse dream. Our clients are worldly traveled, and they wanted the home to be the backdrop for the unique pieces they have collected over the years. We changed every room of this house in some way and the end result is a showcase for eclectic farmhouse style.
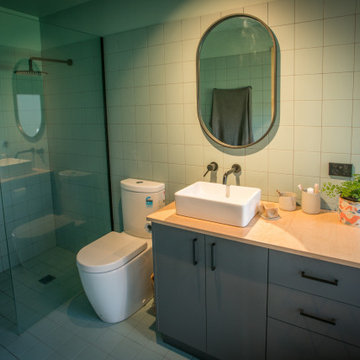
This little house still has a shower and bath - with a private backyard view.
Inspiration för ett litet funkis beige beige en-suite badrum, med möbel-liknande, grå skåp, ett hörnbadkar, en öppen dusch, en toalettstol med hel cisternkåpa, grön kakel, keramikplattor, gröna väggar, cementgolv, ett fristående handfat, träbänkskiva, grönt golv och med dusch som är öppen
Inspiration för ett litet funkis beige beige en-suite badrum, med möbel-liknande, grå skåp, ett hörnbadkar, en öppen dusch, en toalettstol med hel cisternkåpa, grön kakel, keramikplattor, gröna väggar, cementgolv, ett fristående handfat, träbänkskiva, grönt golv och med dusch som är öppen
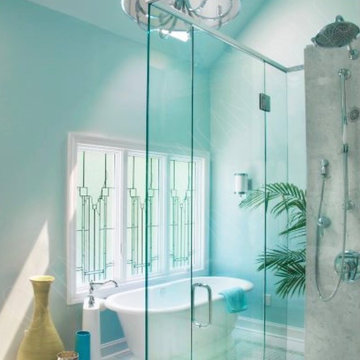
Gorgeous open bath with freestanding pedestal tub, large, open shower, elegant vanity with ample storage, and detailed green and white marble floor
Inspiration för ett mellanstort vintage grön grönt en-suite badrum, med luckor med upphöjd panel, vita skåp, ett fristående badkar, en öppen dusch, en toalettstol med separat cisternkåpa, grön kakel, gröna väggar, marmorgolv, ett undermonterad handfat, granitbänkskiva, grönt golv och dusch med gångjärnsdörr
Inspiration för ett mellanstort vintage grön grönt en-suite badrum, med luckor med upphöjd panel, vita skåp, ett fristående badkar, en öppen dusch, en toalettstol med separat cisternkåpa, grön kakel, gröna väggar, marmorgolv, ett undermonterad handfat, granitbänkskiva, grönt golv och dusch med gångjärnsdörr
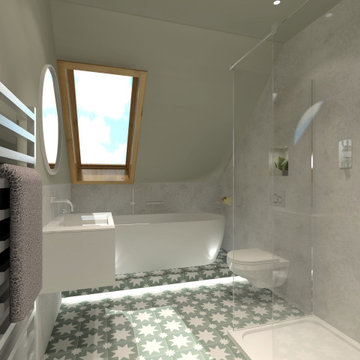
Contemporary bathroom in a Goegian townhouse in Edinburgh, modernising while maintaining traditional elements. Freestanding bathtub on a plinth with LED lighting details underneath, wall mounted vanity with integrated washbasin and wall mounted basin mixer, wall hung toilet, walk-in shower with concealed shower valves.
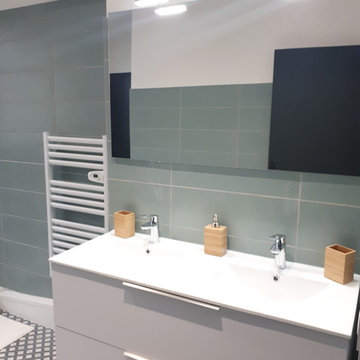
Rénovation totale d'un appartement de 110m2 à Montauban : objectif créer une 4ème chambre pour une colocation de 4 personnes.
Cuisine toute équipée, création d'une 2ème salle de bain, conservation des placards de rangement de l'entrée pour les 4 colocataires, création d'une buanderie avec lave linge sèche linge, appartement climatisé, TV, lave vaisselle, 2 salles de bain
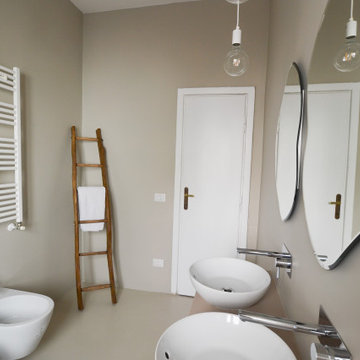
Bagno in resina
Foto på ett funkis beige en-suite badrum, med beige skåp, en öppen dusch, en toalettstol med separat cisternkåpa, beige väggar och grönt golv
Foto på ett funkis beige en-suite badrum, med beige skåp, en öppen dusch, en toalettstol med separat cisternkåpa, beige väggar och grönt golv
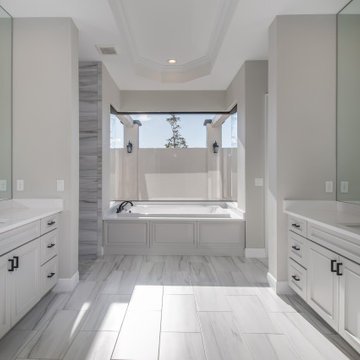
Bild på ett vit vitt en-suite badrum, med ett platsbyggt badkar, en öppen dusch, en toalettstol med hel cisternkåpa, grå kakel, grå väggar, ett undermonterad handfat, grönt golv och med dusch som är öppen
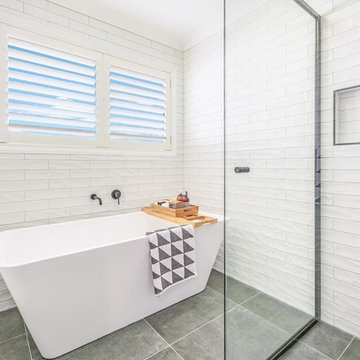
A beautiful bright sunny bathroom remodel by Smith & Sons Brisbane City. The new bathroom features matte black fittings and fixtures, pendant lights and floor to ceiling tiles.
253 foton på badrum, med en öppen dusch och grönt golv
5
