1 244 foton på badrum, med en öppen dusch och kalkstensgolv
Sortera efter:
Budget
Sortera efter:Populärt i dag
161 - 180 av 1 244 foton
Artikel 1 av 3
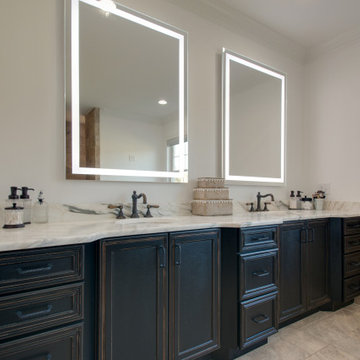
Lantlig inredning av ett mellanstort vit vitt en-suite badrum, med luckor med infälld panel, svarta skåp, ett fristående badkar, en öppen dusch, en toalettstol med hel cisternkåpa, vit kakel, keramikplattor, vita väggar, kalkstensgolv, ett undermonterad handfat, marmorbänkskiva, brunt golv och med dusch som är öppen
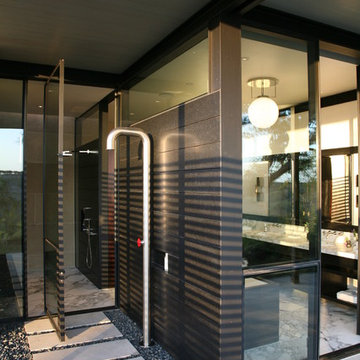
Brian Korte AIA
Idéer för stora funkis en-suite badrum, med ett undermonterad handfat, möbel-liknande, skåp i mörkt trä, marmorbänkskiva, ett fristående badkar, en öppen dusch, svart kakel, stenhäll, svarta väggar och kalkstensgolv
Idéer för stora funkis en-suite badrum, med ett undermonterad handfat, möbel-liknande, skåp i mörkt trä, marmorbänkskiva, ett fristående badkar, en öppen dusch, svart kakel, stenhäll, svarta väggar och kalkstensgolv
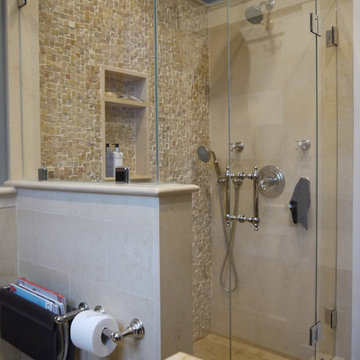
This small bathroom packs in style with a Mediterranean handcut mosaic wall, French limestone tile, a custom designed limestone chair rail molding, and limestone lavatory. Photography: Artizen Studios.
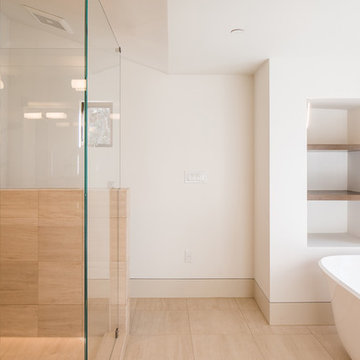
Natural stone floor tile flows into the large shower surround. Shower pony wall serves as soap shelf while giving privacy. Recessed shelving is perfect for extra towels or accessory display.
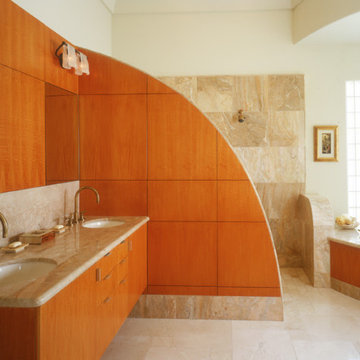
This is a new construction bathroom located in Fallbrook, CA. It was a large space with very high ceilings. We created a sculptural environment, echoing a curved soffit over a curved alcove soaking tub with a curved partition shower wall. The custom wood paneling on the curved wall and vanity wall perfectly balance the lines of the floating vanity and built-in medicine cabinets.
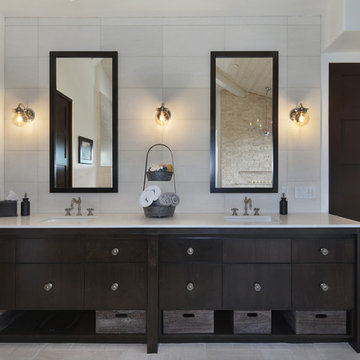
Idéer för maritima vitt en-suite badrum, med släta luckor, bruna skåp, ett fristående badkar, en öppen dusch, beige kakel, kakelplattor, kalkstensgolv, ett undermonterad handfat, bänkskiva i kvarts, beiget golv och med dusch som är öppen
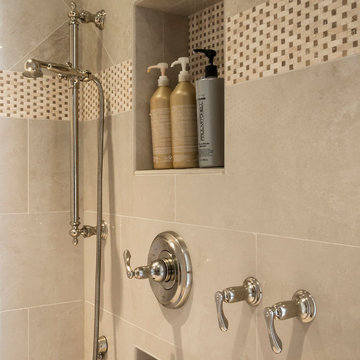
custom built shower with bottle niches
Bild på ett mycket stort vintage en-suite badrum, med ett undermonterad handfat, släta luckor, vita skåp, marmorbänkskiva, ett undermonterat badkar, en öppen dusch, beige kakel, stenkakel, beige väggar och kalkstensgolv
Bild på ett mycket stort vintage en-suite badrum, med ett undermonterad handfat, släta luckor, vita skåp, marmorbänkskiva, ett undermonterat badkar, en öppen dusch, beige kakel, stenkakel, beige väggar och kalkstensgolv
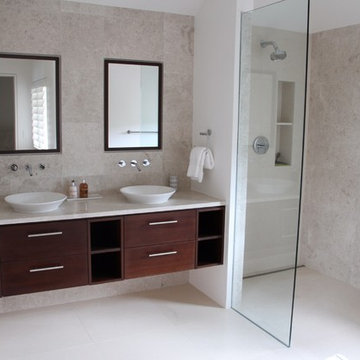
Here are some images of a beautiful villa recently finished in Turks & Caicos. Our Verona Cream, used extensively on the floors throughout and Shell Gris on the walls in the bathrooms. The client wanted a white stone for the floor that would not track and wear like many other white limestone products on the market. Or to use a limestone that is too beige or grey. The Verona Cream is the whitest limestone available but had the durability the client desired. We have used this limestone in not only prestigious residential developments but also commercial applications. With low porosity and good density this limestone was the only choice.

A bespoke bathroom designed to meld into the vast greenery of the outdoors. White oak cabinetry, limestone countertops and backsplash, custom black metal mirrors, and natural stone floors.
The water closet features wallpaper from Kale Tree. www.kaletree.com
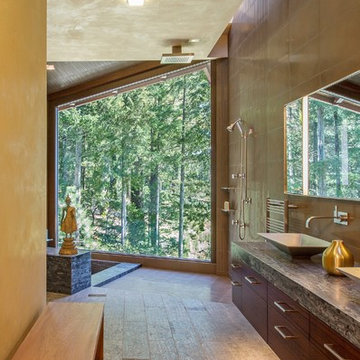
James Hall Photography
Dornbracht fixtures; Stoneforest.com bronze sinks; Spec Ceramics wall tiles; ASN Natural Stone floors; Metaphor Bronze accent floor tiles
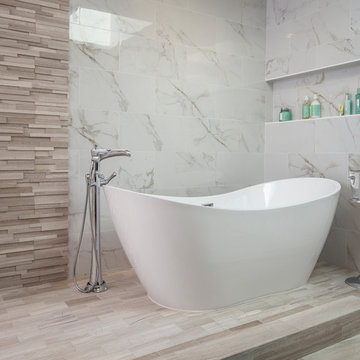
This design / build project in Los Angeles, CA. focused on a couple’s master bathroom. There were multiple reasons that the homeowners decided to start this project. The existing skylight had begun leaking and there were function and style concerns to be addressed. Previously this dated-spacious master bathroom had a large Jacuzzi tub, sauna, bidet (in a water closet) and a shower. Although the space was large and offered many amenities they were not what the homeowners valued and the space was very compartmentalized. The project also included closing off a door which previously allowed guests access to the master bathroom. The homeowners wanted to create a space that was not accessible to guests. Painted tiles featuring lilies and gold finishes were not the style the homeowners were looking for.
Desiring something more elegant, a place where they could pamper themselves, we were tasked with recreating the space. Chief among the homeowners requests were a wet room with free standing tub, floor-mounted waterfall tub filler, and stacked stone. Specifically they wanted the stacked stone to create a central visual feature between the shower and tub. The stacked stone is Limestone in Honed Birch. The open shower contrasts the neighboring stacked stone with sleek smooth large format tiles.
A double walnut vanity featuring crystal knobs and waterfall faucets set below a clearstory window allowed for adding a new makeup vanity with chandelier which the homeowners love. The walnut vanity was selected to contrast the light, white tile.
The bathroom features Brizo and DXV.
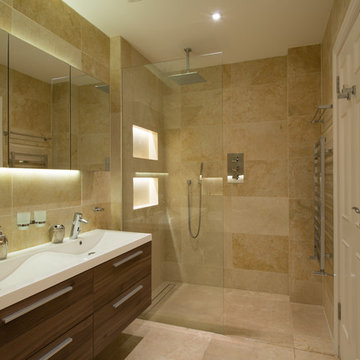
bathroom
Idéer för ett modernt badrum, med möbel-liknande, skåp i mellenmörkt trä, bänkskiva i kvarts, beige kakel, stenkakel, en öppen dusch, en vägghängd toalettstol, ett väggmonterat handfat och kalkstensgolv
Idéer för ett modernt badrum, med möbel-liknande, skåp i mellenmörkt trä, bänkskiva i kvarts, beige kakel, stenkakel, en öppen dusch, en vägghängd toalettstol, ett väggmonterat handfat och kalkstensgolv
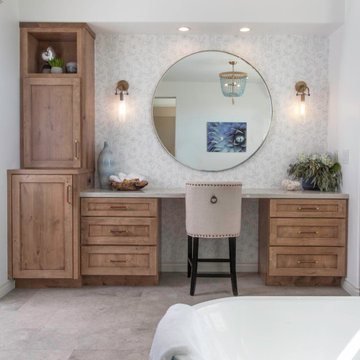
The clients wanted a refresh on their master suite while keeping the majority of the plumbing in the same space. Keeping the shower were it was we simply
removed some minimal walls at their master shower area which created a larger, more dramatic, and very functional master wellness retreat.
The new space features a expansive showering area, as well as two furniture sink vanity, and seated makeup area. A serene color palette and a variety of textures gives this bathroom a spa-like vibe and the dusty blue highlights repeated in glass accent tiles, delicate wallpaper and customized blue tub.
Design and Cabinetry by Bonnie Bagley Catlin
Kitchen Installation by Tomas at Mc Construction
Photos by Gail Owens
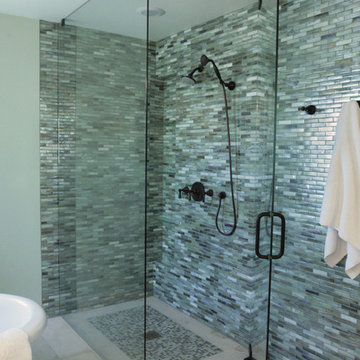
Sonoma Tilemakers
GLass and Stone Shower
Architect: Greg Seitz, Alpentile-Phoenix, AZ.
Idéer för mellanstora funkis en-suite badrum, med en öppen dusch, glaskakel och kalkstensgolv
Idéer för mellanstora funkis en-suite badrum, med en öppen dusch, glaskakel och kalkstensgolv

The serene guest suite in this lovely home has breathtaking views from the third floor. Blue skies abound and on a clear day the Denver skyline is visible. The lake that is visible from the windows is Chatfield Reservoir, that is often dotted with sailboats during the summer months. This comfortable suite boasts an upholstered king-sized bed with luxury linens, a full-sized dresser and a swivel chair for reading or taking in the beautiful views. The opposite side of the room features an on-suite bar with a wine refrigerator, sink and a coffee center. The adjoining bath features a jetted shower and a stylish floating vanity. This guest suite was designed to double as a second primary suite for the home, should the need ever arise.
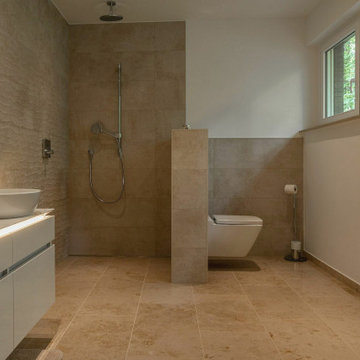
Mönchengladbach; Offenes, barrierefreies Gästebad in der ehemaligen Küche.
Idéer för stora funkis vitt badrum med dusch, med släta luckor, vita skåp, en toalettstol med separat cisternkåpa, beige kakel, kakelplattor, beige väggar, kalkstensgolv, ett fristående handfat, bänkskiva i glas, beiget golv, en öppen dusch och med dusch som är öppen
Idéer för stora funkis vitt badrum med dusch, med släta luckor, vita skåp, en toalettstol med separat cisternkåpa, beige kakel, kakelplattor, beige väggar, kalkstensgolv, ett fristående handfat, bänkskiva i glas, beiget golv, en öppen dusch och med dusch som är öppen
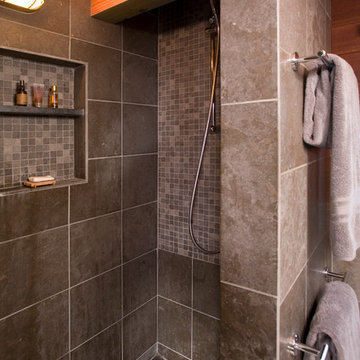
The shower is completely wrapped in various sizes of nova blue limestone tile. (Yes, the light is vapor proof!) You can barely see the linear drain I designed at the shower floor so we could use large format tiles.
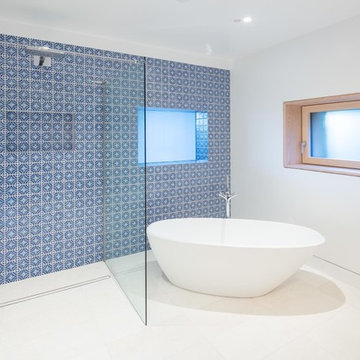
Bild på ett mellanstort funkis vit vitt en-suite badrum, med luckor med infälld panel, skåp i ljust trä, ett fristående badkar, en öppen dusch, en toalettstol med hel cisternkåpa, vit kakel, keramikplattor, vita väggar, kalkstensgolv, ett nedsänkt handfat, bänkskiva i kalksten, beiget golv och med dusch som är öppen

A bespoke bathroom designed to meld into the vast greenery of the outdoors. White oak cabinetry, onyx countertops, and backsplash, custom black metal mirrors and textured natural stone floors. The water closet features wallpaper from Kale Tree shop.
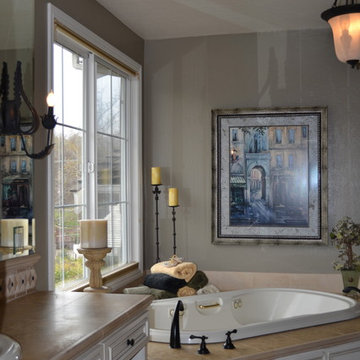
Idéer för ett stort klassiskt en-suite badrum, med luckor med infälld panel, vita skåp, ett hörnbadkar, en öppen dusch, beige kakel, stenkakel, grå väggar, kalkstensgolv, ett nedsänkt handfat och bänkskiva i kalksten
1 244 foton på badrum, med en öppen dusch och kalkstensgolv
9
