18 957 foton på badrum, med en öppen dusch och klinkergolv i keramik
Sortera efter:
Budget
Sortera efter:Populärt i dag
81 - 100 av 18 957 foton
Artikel 1 av 3
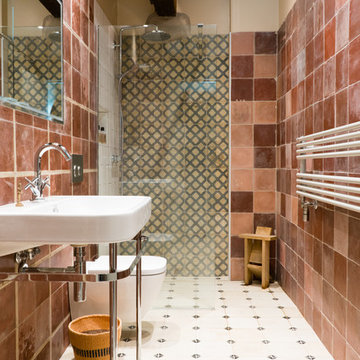
Jacqui melville
Foto på ett stort funkis badrum, med en öppen dusch, en vägghängd toalettstol, röd kakel, keramikplattor, klinkergolv i keramik, ett nedsänkt handfat, vitt golv och med dusch som är öppen
Foto på ett stort funkis badrum, med en öppen dusch, en vägghängd toalettstol, röd kakel, keramikplattor, klinkergolv i keramik, ett nedsänkt handfat, vitt golv och med dusch som är öppen
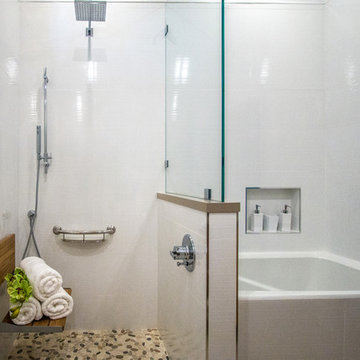
Foto på ett litet funkis badrum med dusch, med släta luckor, skåp i ljust trä, ett platsbyggt badkar, en öppen dusch, en vägghängd toalettstol, vit kakel, keramikplattor, vita väggar, klinkergolv i keramik, ett fristående handfat och bänkskiva i kvarts
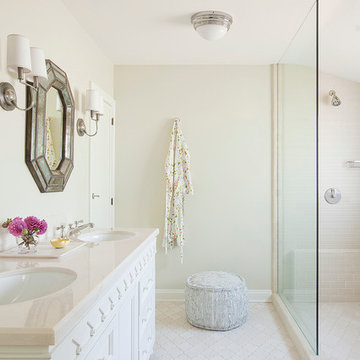
Idéer för stora medelhavsstil en-suite badrum, med ett undermonterad handfat, luckor med infälld panel, vita skåp, en öppen dusch, grå kakel, beige väggar, klinkergolv i keramik, marmorbänkskiva och med dusch som är öppen
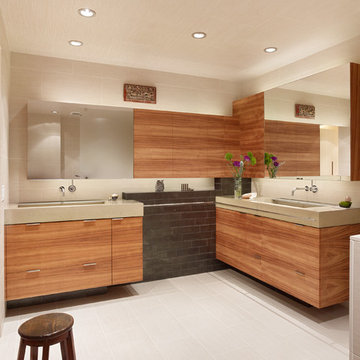
by CHENG Design, San Francisco Bay Area | Modern bath with warm materials: wood, concrete countertops, cedar cabinetry, ceramic tile floors |
Photo by Matthew Millman
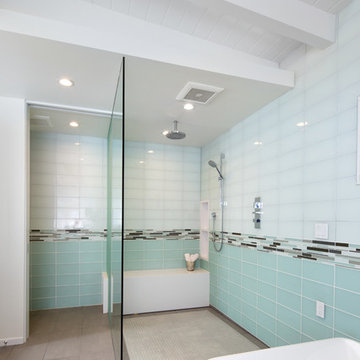
Holly Lepere
Idéer för ett mellanstort 60 tals en-suite badrum, med ett fristående badkar, en öppen dusch, svart kakel, blå kakel, vit kakel, glaskakel, vita väggar, klinkergolv i keramik, släta luckor, skåp i mörkt trä, ett undermonterad handfat och bänkskiva i kvarts
Idéer för ett mellanstort 60 tals en-suite badrum, med ett fristående badkar, en öppen dusch, svart kakel, blå kakel, vit kakel, glaskakel, vita väggar, klinkergolv i keramik, släta luckor, skåp i mörkt trä, ett undermonterad handfat och bänkskiva i kvarts

This is the new walk in shower with no door. large enough for two people to shower with two separate shower heads.
Foto på ett mellanstort vintage en-suite badrum, med granitbänkskiva, ett hörnbadkar, en öppen dusch, beige kakel, keramikplattor och klinkergolv i keramik
Foto på ett mellanstort vintage en-suite badrum, med granitbänkskiva, ett hörnbadkar, en öppen dusch, beige kakel, keramikplattor och klinkergolv i keramik
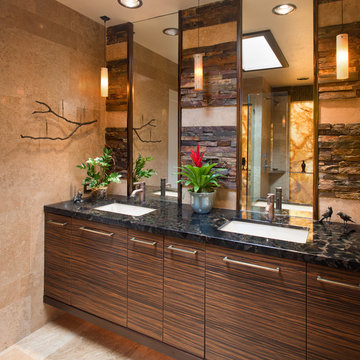
Jim Walters combined the rugged drama of stacked stone with the serenity of polished walnut travertine. The floating vanity of horizontal macassar ebony features a slab of Black Beauty granite, bronze faucets. and countertop-to-ceiling mirrors trimmed in macassar ebony.
Photography by James Brady

The aim for this bathroom was to create a space that looks and feels bigger and brighter. This was achieved with a simple black and white colour palette and bold fixtures and fittings, giving the space a unique appeal. Encaustic floor tiles from Fired Earth uses french inspired patterns giving a feminine touch which also helps to zone the two areas whilst a crittall style shower screen defines the shower enclosure. Stainless steel accents enhance the look adding another dimension to the space.
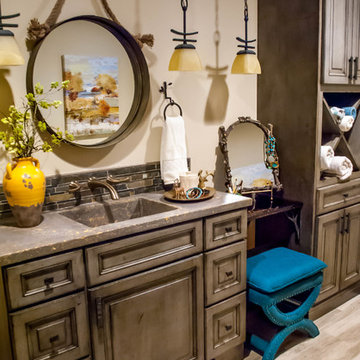
After vacationing in the Adirondack mountains, this client fell in love with the look of her vacation spot and commissioned her bath to have a adirondack flair
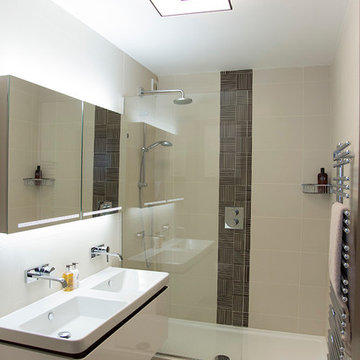
Idéer för ett litet modernt en-suite badrum, med ett integrerad handfat, släta luckor, vita skåp, en öppen dusch, beige kakel, keramikplattor, klinkergolv i keramik, vita väggar och med dusch som är öppen
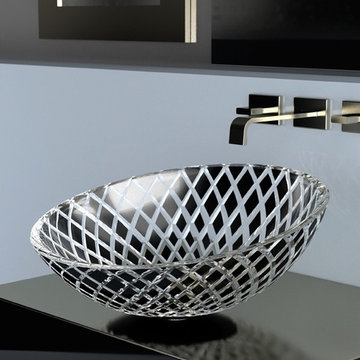
Sloped towards the front, the XENI design begs for your presence and admiration. This crystal is cut glass on the outside and smooth on the inside. The coloring and the texture formation is the result of the "Florence Glass vessel sink" project which is inspired by embedding the philosophy of the fashion world into product design. XENI design is a mesh of carved diamonds with two color options of black and white with beautiful transparent spaces. The beauty of this product is not only in its spectacular design execution, but also in the attention to its surroundings. The semi transparency of this product mixed with its light or dark color allows it to match perfectly with its environment while showing off its beauty.
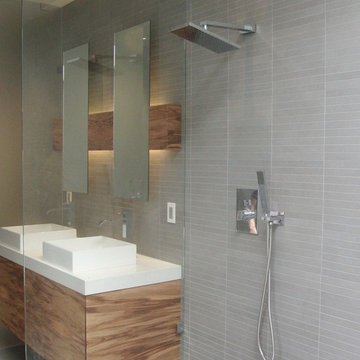
Inspiration för ett stort funkis en-suite badrum, med ett fristående handfat, släta luckor, skåp i mellenmörkt trä, bänkskiva i kvarts, ett fristående badkar, en öppen dusch, en vägghängd toalettstol, grå kakel, keramikplattor, grå väggar och klinkergolv i keramik

We took a tiny outdated bathroom and doubled the width of it by taking the unused dormers on both sides that were just dead space. We completely updated it with contrasting herringbone tile and gave it a modern masculine and timeless vibe. This bathroom features a custom solid walnut cabinet designed by Buck Wimberly.

Antique dresser turned tiled bathroom vanity has custom screen walls built to provide privacy between the multi green tiled shower and neutral colored and zen ensuite bedroom.

Bathroom remodel photos by Derrik Louie from Clarity NW
Idéer för ett litet klassiskt badrum med dusch, med en öppen dusch, vit kakel, keramikplattor, klinkergolv i keramik, ett piedestal handfat, svart golv och med dusch som är öppen
Idéer för ett litet klassiskt badrum med dusch, med en öppen dusch, vit kakel, keramikplattor, klinkergolv i keramik, ett piedestal handfat, svart golv och med dusch som är öppen
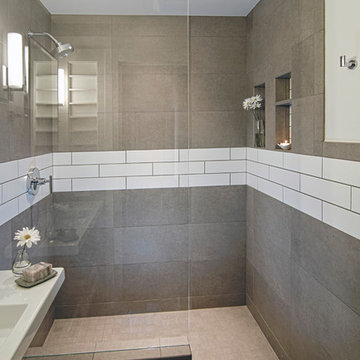
Inspiration för små moderna badrum med dusch, med öppna hyllor, vita skåp, en öppen dusch, keramikplattor, vita väggar, klinkergolv i keramik, ett väggmonterat handfat, grått golv, med dusch som är öppen, grå kakel och bänkskiva i kvarts
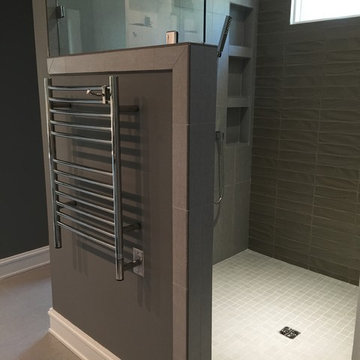
Master bath
Idéer för mellanstora funkis en-suite badrum, med en öppen dusch, grå kakel, glaskakel, grå väggar, klinkergolv i keramik, skåp i shakerstil, grå skåp, granitbänkskiva, med dusch som är öppen, en toalettstol med separat cisternkåpa, ett undermonterad handfat och grått golv
Idéer för mellanstora funkis en-suite badrum, med en öppen dusch, grå kakel, glaskakel, grå väggar, klinkergolv i keramik, skåp i shakerstil, grå skåp, granitbänkskiva, med dusch som är öppen, en toalettstol med separat cisternkåpa, ett undermonterad handfat och grått golv

This new build architectural gem required a sensitive approach to balance the strong modernist language with the personal, emotive feel desired by the clients.
Taking inspiration from the California MCM aesthetic, we added bold colour blocking, interesting textiles and patterns, and eclectic lighting to soften the glazing, crisp detailing and linear forms. With a focus on juxtaposition and contrast, we played with the ‘mix’; utilising a blend of new & vintage pieces, differing shapes & textures, and touches of whimsy for a lived in feel.

From Attic to Awesome
Many of the classic Tudor homes in Minneapolis are defined as 1 ½ stories. The ½ story is actually an attic; a space just below the roof and with a rough floor often used for storage and little more. The owners were looking to turn their attic into about 900 sq. ft. of functional living/bedroom space with a big bath, perfect for hosting overnight guests.
This was a challenging project, considering the plan called for raising the roof and adding two large shed dormers. A structural engineer was consulted, and the appropriate construction measures were taken to address the support necessary from below, passing the required stringent building codes.
The remodeling project took about four months and began with reframing many of the roof support elements and adding closed cell spray foam insulation throughout to make the space warm and watertight during cold Minnesota winters, as well as cool in the summer.
You enter the room using a stairway enclosed with a white railing that offers a feeling of openness while providing a high degree of safety. A short hallway leading to the living area features white cabinets with shaker style flat panel doors – a design element repeated in the bath. Four pairs of South facing windows above the cabinets let in lots of South sunlight all year long.
The 130 sq. ft. bath features soaking tub and open shower room with floor-to-ceiling 2-inch porcelain tiling. The custom heated floor and one wall is constructed using beautiful natural stone. The shower room floor is also the shower’s drain, giving this room an open feeling while providing the ultimate functionality. The other half of the bath consists of a toilet and pedestal sink flanked by two white shaker style cabinets with Granite countertops. A big skylight over the tub and another north facing window brightens this room and highlights the tiling with a shade of green that’s pleasing to the eye.
The rest of the remodeling project is simply a large open living/bedroom space. Perhaps the most interesting feature of the room is the way the roof ties into the ceiling at many angles – a necessity because of the way the home was originally constructed. The before and after photos show how the construction method included the maximum amount of interior space, leaving the room without the “cramped” feeling too often associated with this kind of remodeling project.
Another big feature of this space can be found in the use of skylights. A total of six skylights – in addition to eight South-facing windows – make this area warm and bright during the many months of winter when sunlight in Minnesota comes at a premium.
The main living area offers several flexible design options, with space that can be used with bedroom and/or living room furniture with cozy areas for reading and entertainment. Recessed lighting on dimmers throughout the space balances daylight with room light for just the right atmosphere.
The space is now ready for decorating with original artwork and furnishings. How would you furnish this space?

Exempel på ett mellanstort modernt badrum med dusch, med grön kakel, en öppen dusch, keramikplattor, gröna väggar, klinkergolv i keramik, vitt golv och med dusch som är öppen
18 957 foton på badrum, med en öppen dusch och klinkergolv i keramik
5
