18 919 foton på badrum, med en öppen dusch och klinkergolv i keramik
Sortera efter:
Budget
Sortera efter:Populärt i dag
161 - 180 av 18 919 foton
Artikel 1 av 3
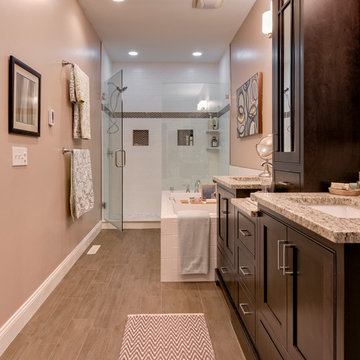
Inspiration för mellanstora klassiska en-suite badrum, med ett undermonterad handfat, luckor med infälld panel, skåp i mörkt trä, granitbänkskiva, ett platsbyggt badkar, en öppen dusch, en toalettstol med separat cisternkåpa, brun kakel, keramikplattor, beige väggar och klinkergolv i keramik
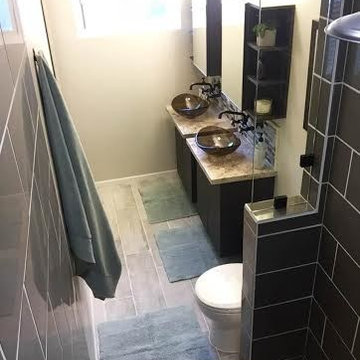
Working with a very small footprint we did everything to maximize the space in this master bathroom. Removing the original door to the bathroom, we widened the opening to 48" and used a sliding frosted glass door to let in additional light and prevent the door from blocking the only window in the bathroom.
Removing the original single vanity and bumping out the shower into a hallway shelving space, the shower gained two feet of depth and the owners now each have their own vanities!

Rob Skelton, Keoni Photos
Modern inredning av ett litet grå grått en-suite badrum, med ett fristående handfat, släta luckor, skåp i ljust trä, vita väggar, klinkergolv i keramik, en öppen dusch, grå kakel, keramikplattor, kaklad bänkskiva, grått golv och dusch med duschdraperi
Modern inredning av ett litet grå grått en-suite badrum, med ett fristående handfat, släta luckor, skåp i ljust trä, vita väggar, klinkergolv i keramik, en öppen dusch, grå kakel, keramikplattor, kaklad bänkskiva, grått golv och dusch med duschdraperi
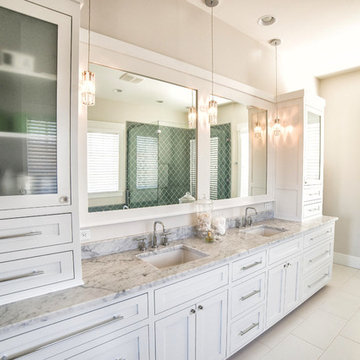
Robbie Holmes Photography
Exempel på ett stort klassiskt en-suite badrum, med ett undermonterad handfat, släta luckor, vita skåp, marmorbänkskiva, ett platsbyggt badkar, en öppen dusch, vit kakel, keramikplattor, grå väggar och klinkergolv i keramik
Exempel på ett stort klassiskt en-suite badrum, med ett undermonterad handfat, släta luckor, vita skåp, marmorbänkskiva, ett platsbyggt badkar, en öppen dusch, vit kakel, keramikplattor, grå väggar och klinkergolv i keramik
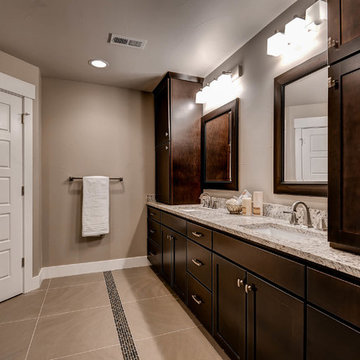
Granite Countertops with double sink vanity, dark hardwood shaker cabinets, brushed nickel delta faucets, framed mirrors
Idéer för att renovera ett stort funkis en-suite badrum, med skåp i shakerstil, bruna skåp, ett platsbyggt badkar, en öppen dusch, en toalettstol med separat cisternkåpa, flerfärgad kakel, spegel istället för kakel, beige väggar, klinkergolv i keramik, ett undermonterad handfat och granitbänkskiva
Idéer för att renovera ett stort funkis en-suite badrum, med skåp i shakerstil, bruna skåp, ett platsbyggt badkar, en öppen dusch, en toalettstol med separat cisternkåpa, flerfärgad kakel, spegel istället för kakel, beige väggar, klinkergolv i keramik, ett undermonterad handfat och granitbänkskiva
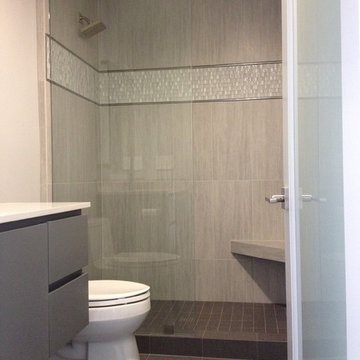
Idéer för att renovera ett litet funkis en-suite badrum, med ett undermonterad handfat, släta luckor, grå skåp, bänkskiva i kvarts, en öppen dusch, en toalettstol med hel cisternkåpa, grå kakel, keramikplattor, grå väggar och klinkergolv i keramik
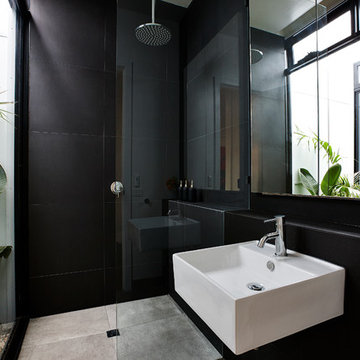
Richard Whitbread
Idéer för funkis badrum, med ett väggmonterat handfat, en öppen dusch, svart kakel, keramikplattor, svarta väggar, klinkergolv i keramik och med dusch som är öppen
Idéer för funkis badrum, med ett väggmonterat handfat, en öppen dusch, svart kakel, keramikplattor, svarta väggar, klinkergolv i keramik och med dusch som är öppen

Tyler Chartier
Idéer för ett mellanstort modernt badrum med dusch, med öppna hyllor, skåp i mörkt trä, en öppen dusch, en toalettstol med hel cisternkåpa, vita väggar, klinkergolv i keramik, ett fristående handfat, grön kakel, tunnelbanekakel, laminatbänkskiva, brunt golv och med dusch som är öppen
Idéer för ett mellanstort modernt badrum med dusch, med öppna hyllor, skåp i mörkt trä, en öppen dusch, en toalettstol med hel cisternkåpa, vita väggar, klinkergolv i keramik, ett fristående handfat, grön kakel, tunnelbanekakel, laminatbänkskiva, brunt golv och med dusch som är öppen
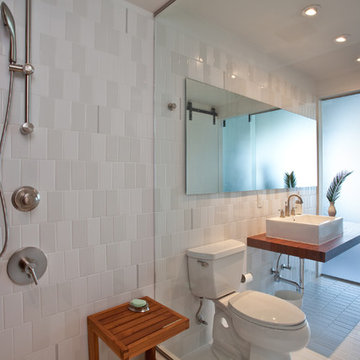
Inspiration för ett funkis badrum, med ett fristående handfat, en öppen dusch, en toalettstol med separat cisternkåpa, grå kakel, keramikplattor, klinkergolv i keramik och med dusch som är öppen
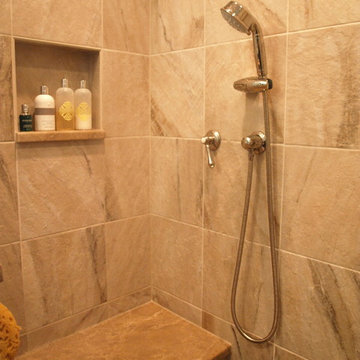
A niche is a shelf framed out between studs, recessed in a wall. It is a great little trick to add storage that does not protrude into the space. Finished with a beveled edged tile, this niche becomes a part of the showers design.
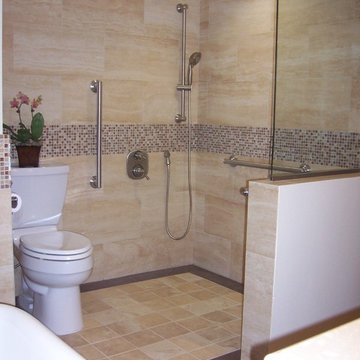
The Master Bath in this Irvine home was modified to accomodate the needs of a disabled homeowner. The walls seperating the toilet and tub/shower from the vanity and a small closet were removed and created "wet" bathing room with damless shower. We were also able to install a new freestanding slipper tub in the space created by the removal of the closet for his wife.

We are delighted to reveal our recent ‘House of Colour’ Barnes project.
We had such fun designing a space that’s not just aesthetically playful and vibrant, but also functional and comfortable for a young family. We loved incorporating lively hues, bold patterns and luxurious textures. What a pleasure to have creative freedom designing interiors that reflect our client’s personality.

This image showcases the luxurious design features of the principal ensuite, embodying a perfect blend of elegance and functionality. The focal point of the space is the expansive double vanity unit, meticulously crafted to provide ample storage and countertop space for two. Its sleek lines and modern design aesthetic add a touch of sophistication to the room.
The feature tile, serves as a striking focal point, infusing the space with texture and visual interest. It's a bold geometric pattern, and intricate mosaic, elevating the design of the ensuite, adding a sense of luxury and personality.
Natural lighting floods the room through large windows illuminating the space and enhancing its spaciousness. The abundance of natural light creates a warm and inviting atmosphere, while also highlighting the beauty of the design elements and finishes.
Overall, this principal ensuite epitomizes modern luxury, offering a serene retreat where residents can unwind and rejuvenate in style. Every design feature is thoughtfully curated to create a luxurious and functional space that exceeds expectations.

The en suite leading off the master bedroom. The colour was to flow and the black and white flooring breaks up the green.
Details such as the ridged shower screen just elevate the design.
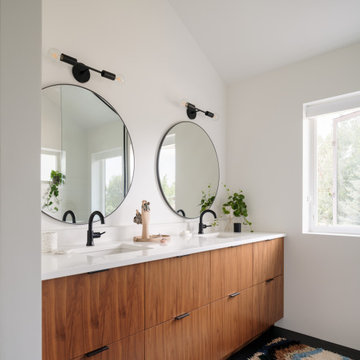
Idéer för ett skandinaviskt vit badrum, med släta luckor, en öppen dusch, klinkergolv i keramik, ett undermonterad handfat, bänkskiva i kvarts, grått golv och med dusch som är öppen

In a home with just about 1000 sf our design needed to thoughtful, unlike the recent contractor-grade flip it had recently undergone. For clients who love to cook and entertain we came up with several floor plans and this open layout worked best. We used every inch available to add storage, work surfaces, and even squeezed in a 3/4 bath! Colorful but still soothing, the greens in the kitchen and blues in the bathroom remind us of Big Sur, and the nod to mid-century perfectly suits the home and it's new owners.
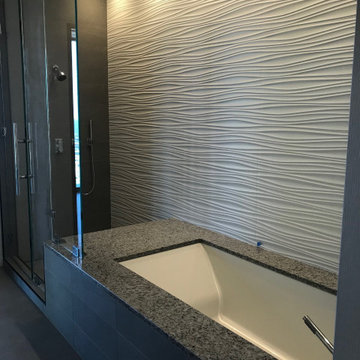
Her Master Bath - tub and shower ||| We were involved with most aspects of this newly constructed 8,300 sq ft penthouse and guest suite, including: comprehensive construction documents; interior details, drawings and specifications; custom power & lighting; client & builder communications. ||| Penthouse and interior design by: Harry J Crouse Design Inc ||| Photo by: Harry Crouse ||| Builder: Balfour Beatty

Main bathroom
Bild på ett mellanstort funkis vit vitt badrum, med släta luckor, skåp i ljust trä, ett platsbyggt badkar, en öppen dusch, en toalettstol med hel cisternkåpa, svart kakel, keramikplattor, svarta väggar, klinkergolv i keramik, ett nedsänkt handfat, bänkskiva i akrylsten, svart golv och med dusch som är öppen
Bild på ett mellanstort funkis vit vitt badrum, med släta luckor, skåp i ljust trä, ett platsbyggt badkar, en öppen dusch, en toalettstol med hel cisternkåpa, svart kakel, keramikplattor, svarta väggar, klinkergolv i keramik, ett nedsänkt handfat, bänkskiva i akrylsten, svart golv och med dusch som är öppen
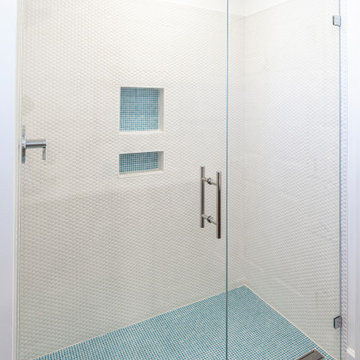
Inspiration för mellanstora 50 tals vitt en-suite badrum, med släta luckor, bruna skåp, en öppen dusch, en toalettstol med hel cisternkåpa, vit kakel, vita väggar, klinkergolv i keramik, ett fristående handfat, bänkskiva i kvarts, grått golv och dusch med gångjärnsdörr

Transforming this small bathroom into a wheelchair accessible retreat was no easy task. Incorporating unattractive grab bars and making them look seamless was the goal. A floating vanity / countertop allows for roll up accessibility and the live edge of the granite countertops make if feel luxurious. Double sinks for his and hers sides plus medicine cabinet storage helped for this minimal feel of neutrals and breathability. The barn door opens for wheelchair movement but can be closed for the perfect amount of privacy.
18 919 foton på badrum, med en öppen dusch och klinkergolv i keramik
9
