18 957 foton på badrum, med en öppen dusch och klinkergolv i keramik
Sortera efter:
Budget
Sortera efter:Populärt i dag
221 - 240 av 18 957 foton
Artikel 1 av 3
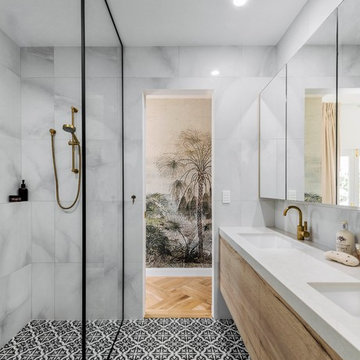
Exempel på ett maritimt vit vitt en-suite badrum, med skåp i ljust trä, en öppen dusch, vit kakel, keramikplattor, klinkergolv i keramik, ett undermonterad handfat, svart golv, med dusch som är öppen, släta luckor och grå väggar
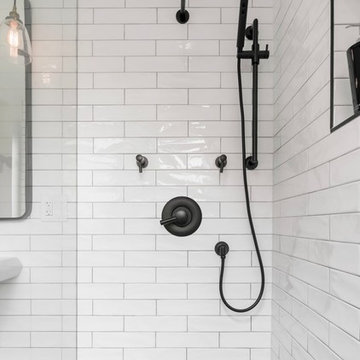
Bathroom remodel photos by Derrik Louie from Clarity NW
Idéer för små vintage badrum med dusch, med en öppen dusch, vit kakel, keramikplattor, klinkergolv i keramik, ett piedestal handfat, svart golv och med dusch som är öppen
Idéer för små vintage badrum med dusch, med en öppen dusch, vit kakel, keramikplattor, klinkergolv i keramik, ett piedestal handfat, svart golv och med dusch som är öppen
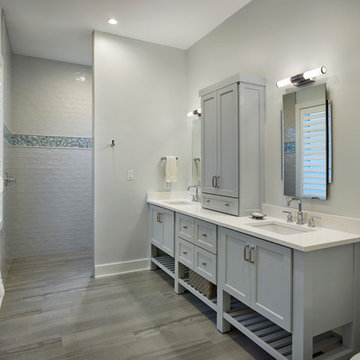
Grey tonal master bathroom incorporates shaker style cabinetry with modern fixtures. We used the Kohler Purist line for a modern faucet paired with a frameless mirror and cylinder light over head. We brought the gray into the walk-in shower and added an accent strip with a subtle gray blue iridescent color.
Halkin Mason Photography
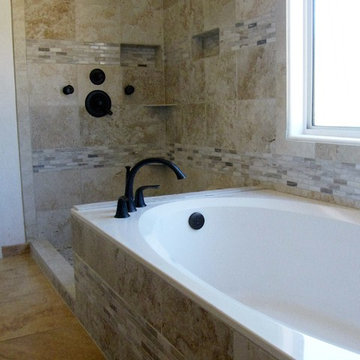
Bild på ett mellanstort vintage en-suite badrum, med ett platsbyggt badkar, en öppen dusch, en toalettstol med hel cisternkåpa, beige kakel, brun kakel, keramikplattor, beige väggar och klinkergolv i keramik
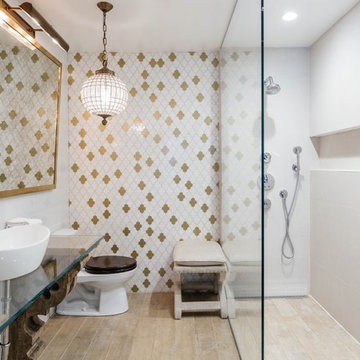
FINAL DESIGN
Bild på ett mellanstort eklektiskt en-suite badrum, med möbel-liknande, skåp i mellenmörkt trä, en öppen dusch, en toalettstol med hel cisternkåpa, beige kakel, vita väggar, klinkergolv i keramik, ett piedestal handfat och bänkskiva i glas
Bild på ett mellanstort eklektiskt en-suite badrum, med möbel-liknande, skåp i mellenmörkt trä, en öppen dusch, en toalettstol med hel cisternkåpa, beige kakel, vita väggar, klinkergolv i keramik, ett piedestal handfat och bänkskiva i glas
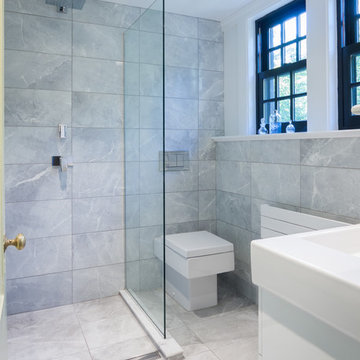
This perfect antique, seaside home badly needed a bathroom update. We have been talking with the clients for years about how to approach the tiny space. The space limitations were solved by using a linear floor drain, glass panel, rear exit toilet, in-wall tank, and Runtel radiator/towel warmer.
Design by Loren French - Thomsen Construction
Photo by Stephanie Rosseel stephanierosseelphotography@gmail.com
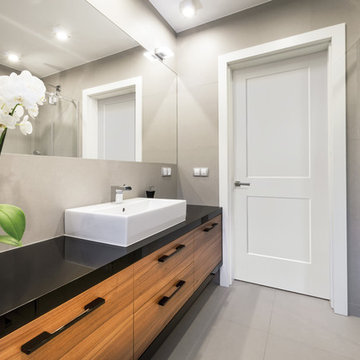
Visit Our Showroom
8000 Locust Mill St.
Ellicott City, MD 21043
Masonite Interior Door - Logan’s classic Shaker design blends seamlessly with any space, allowing you to add visual interest that isn’t overpowering.
Elevations Design Solutions by Myers is the go-to inspirational, high-end showroom for the best in cabinetry, flooring, window and door design. Visit our showroom with your architect, contractor or designer to explore the brands and products that best reflects your personal style. We can assist in product selection, in-home measurements, estimating and design, as well as providing referrals to professional remodelers and designers.
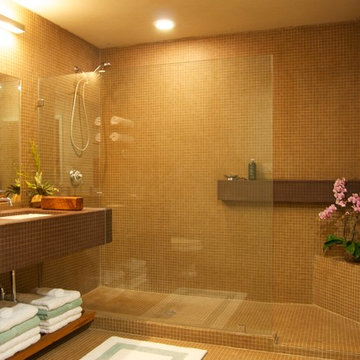
Exempel på ett litet modernt badrum med dusch, med en öppen dusch, brun kakel, klinkergolv i keramik, ett undermonterad handfat, kaklad bänkskiva, öppna hyllor, bruna skåp, en toalettstol med hel cisternkåpa, keramikplattor och bruna väggar
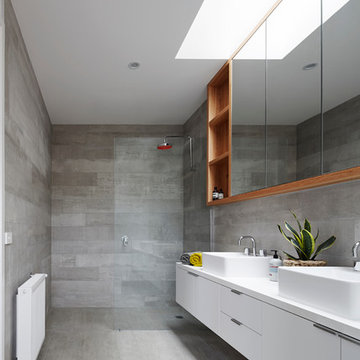
Peter Clarke
Modern inredning av ett mellanstort badrum med dusch, med vita skåp, grå kakel, cementkakel, grå väggar, klinkergolv i keramik, bänkskiva i kvarts, ett fristående handfat, släta luckor, en öppen dusch och med dusch som är öppen
Modern inredning av ett mellanstort badrum med dusch, med vita skåp, grå kakel, cementkakel, grå väggar, klinkergolv i keramik, bänkskiva i kvarts, ett fristående handfat, släta luckor, en öppen dusch och med dusch som är öppen
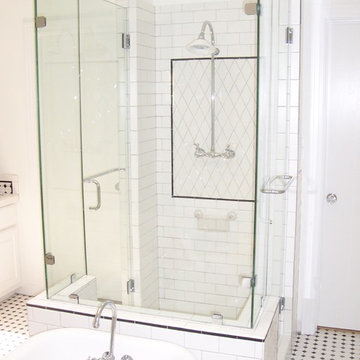
This 3-sided custom frameless shower enclosure installed by Anderson Glass is the center piece of this amazing master bath. This walk-thru shower with doors on both sides gives the bathroom a very open feel without sacrificing functionality.
Dustin Anderson
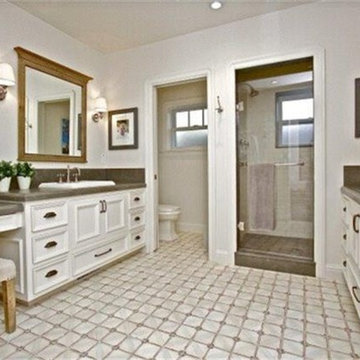
Idéer för att renovera ett mellanstort vintage en-suite badrum, med luckor med upphöjd panel, vita skåp, ett hörnbadkar, en öppen dusch, en toalettstol med hel cisternkåpa, blå kakel, porslinskakel, blå väggar, klinkergolv i keramik, ett nedsänkt handfat och kaklad bänkskiva
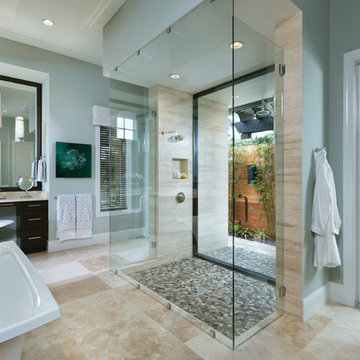
This garden tub and open shower set this bathroom apart. the stone floor creates a great accent.
arthurrutenberghomes.com
Idéer för att renovera ett stort vintage en-suite badrum, med ett undermonterad handfat, släta luckor, skåp i mörkt trä, granitbänkskiva, ett fristående badkar, en öppen dusch, en toalettstol med hel cisternkåpa, beige kakel, keramikplattor, grå väggar och klinkergolv i keramik
Idéer för att renovera ett stort vintage en-suite badrum, med ett undermonterad handfat, släta luckor, skåp i mörkt trä, granitbänkskiva, ett fristående badkar, en öppen dusch, en toalettstol med hel cisternkåpa, beige kakel, keramikplattor, grå väggar och klinkergolv i keramik
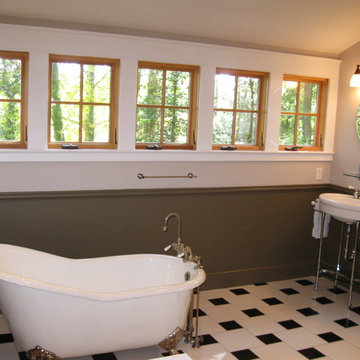
A row of dormer windows line both sides of this grand master bathroom for a very bright and welcoming experience. The clawfoot tub and open pedestal sink complete the picture of ample space and an uncluttered lifestyle.
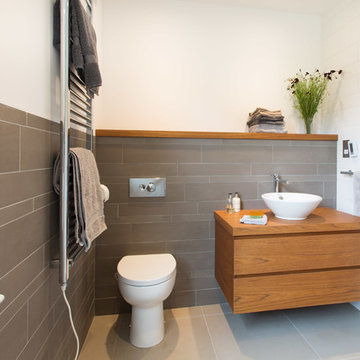
Bild på ett litet funkis badrum, med ett fristående handfat, skåp i mellenmörkt trä, träbänkskiva, grå kakel, keramikplattor, en öppen dusch, en toalettstol med hel cisternkåpa och klinkergolv i keramik

Photo Credit Christi Nielsen
Idéer för mellanstora funkis en-suite badrum, med öppna hyllor, grå skåp, ett fristående badkar, en öppen dusch, grå kakel, flerfärgad kakel, spegel istället för kakel, grå väggar, klinkergolv i keramik, ett integrerad handfat och bänkskiva i akrylsten
Idéer för mellanstora funkis en-suite badrum, med öppna hyllor, grå skåp, ett fristående badkar, en öppen dusch, grå kakel, flerfärgad kakel, spegel istället för kakel, grå väggar, klinkergolv i keramik, ett integrerad handfat och bänkskiva i akrylsten
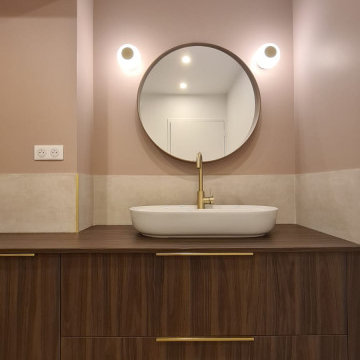
Inredning av ett modernt mellanstort brun brunt en-suite badrum, med luckor med profilerade fronter, skåp i mellenmörkt trä, en toalettstol med separat cisternkåpa, beige kakel, rosa väggar, klinkergolv i keramik, ett fristående handfat, träbänkskiva, beiget golv, en öppen dusch och med dusch som är öppen

From Attic to Awesome
Many of the classic Tudor homes in Minneapolis are defined as 1 ½ stories. The ½ story is actually an attic; a space just below the roof and with a rough floor often used for storage and little more. The owners were looking to turn their attic into about 900 sq. ft. of functional living/bedroom space with a big bath, perfect for hosting overnight guests.
This was a challenging project, considering the plan called for raising the roof and adding two large shed dormers. A structural engineer was consulted, and the appropriate construction measures were taken to address the support necessary from below, passing the required stringent building codes.
The remodeling project took about four months and began with reframing many of the roof support elements and adding closed cell spray foam insulation throughout to make the space warm and watertight during cold Minnesota winters, as well as cool in the summer.
You enter the room using a stairway enclosed with a white railing that offers a feeling of openness while providing a high degree of safety. A short hallway leading to the living area features white cabinets with shaker style flat panel doors – a design element repeated in the bath. Four pairs of South facing windows above the cabinets let in lots of South sunlight all year long.
The 130 sq. ft. bath features soaking tub and open shower room with floor-to-ceiling 2-inch porcelain tiling. The custom heated floor and one wall is constructed using beautiful natural stone. The shower room floor is also the shower’s drain, giving this room an open feeling while providing the ultimate functionality. The other half of the bath consists of a toilet and pedestal sink flanked by two white shaker style cabinets with Granite countertops. A big skylight over the tub and another north facing window brightens this room and highlights the tiling with a shade of green that’s pleasing to the eye.
The rest of the remodeling project is simply a large open living/bedroom space. Perhaps the most interesting feature of the room is the way the roof ties into the ceiling at many angles – a necessity because of the way the home was originally constructed. The before and after photos show how the construction method included the maximum amount of interior space, leaving the room without the “cramped” feeling too often associated with this kind of remodeling project.
Another big feature of this space can be found in the use of skylights. A total of six skylights – in addition to eight South-facing windows – make this area warm and bright during the many months of winter when sunlight in Minnesota comes at a premium.
The main living area offers several flexible design options, with space that can be used with bedroom and/or living room furniture with cozy areas for reading and entertainment. Recessed lighting on dimmers throughout the space balances daylight with room light for just the right atmosphere.
The space is now ready for decorating with original artwork and furnishings. How would you furnish this space?

The newly designed timeless, contemporary bathroom was created providing much needed storage whilst maintaining functionality and flow. A light and airy skheme using grey large format tiles on the floor and matt white tiles on the walls. A two draw custom vanity in timber provided warmth to the room. The mirrored shaving cabinets reflected light and gave the illusion of depth. Strip lighting in niches, under the vanity and shaving cabinet on a sensor added that little extra touch.

Modern bathroom vanity, a luxurious freestanding bath, overhead shower and Bluetooth integration with high quality finishes, in a monochromatic colour palette

Idéer för ett mellanstort modernt brun en-suite badrum, med luckor med infälld panel, skåp i ljust trä, ett platsbyggt badkar, en öppen dusch, en vägghängd toalettstol, grå kakel, mosaik, vita väggar, klinkergolv i keramik, ett väggmonterat handfat, träbänkskiva, grått golv och med dusch som är öppen
18 957 foton på badrum, med en öppen dusch och klinkergolv i keramik
12
