1 205 foton på badrum, med en öppen dusch och ljust trägolv
Sortera efter:
Budget
Sortera efter:Populärt i dag
141 - 160 av 1 205 foton
Artikel 1 av 3
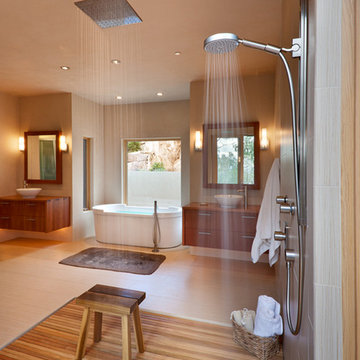
This home, which earned three awards in the Santa Fe 2011 Parade of Homes, including best kitchen, best overall design and the Grand Hacienda Award, provides a serene, secluded retreat in the Sangre de Cristo Mountains. The architecture recedes back to frame panoramic views, and light is used as a form-defining element. Paying close attention to the topography of the steep lot allowed for minimal intervention onto the site. While the home feels strongly anchored, this sense of connection with the earth is wonderfully contrasted with open, elevated views of the Jemez Mountains. As a result, the home appears to emerge and ascend from the landscape, rather than being imposed on it.
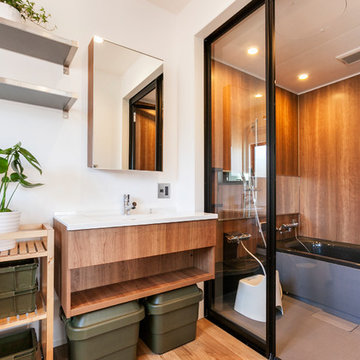
浴室のドアが透明? 実は洗面、脱衣スペースに鍵をかけれれば、この空間は全て独り占め。通常自宅のお風呂では体感できるはずのない開放感が広がる入浴タイム。
Idéer för att renovera ett funkis badrum, med öppna hyllor, ett hörnbadkar, en öppen dusch, bruna väggar, ljust trägolv, brunt golv och med dusch som är öppen
Idéer för att renovera ett funkis badrum, med öppna hyllor, ett hörnbadkar, en öppen dusch, bruna väggar, ljust trägolv, brunt golv och med dusch som är öppen
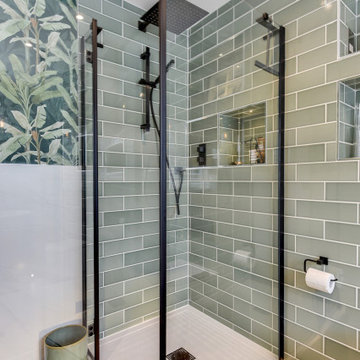
Luscious Bathroom in Storrington, West Sussex
A luscious green bathroom design is complemented by matt black accents and unique platform for a feature bath.
The Brief
The aim of this project was to transform a former bedroom into a contemporary family bathroom, complete with a walk-in shower and freestanding bath.
This Storrington client had some strong design ideas, favouring a green theme with contemporary additions to modernise the space.
Storage was also a key design element. To help minimise clutter and create space for decorative items an inventive solution was required.
Design Elements
The design utilises some key desirables from the client as well as some clever suggestions from our bathroom designer Martin.
The green theme has been deployed spectacularly, with metro tiles utilised as a strong accent within the shower area and multiple storage niches. All other walls make use of neutral matt white tiles at half height, with William Morris wallpaper used as a leafy and natural addition to the space.
A freestanding bath has been placed central to the window as a focal point. The bathing area is raised to create separation within the room, and three pendant lights fitted above help to create a relaxing ambience for bathing.
Special Inclusions
Storage was an important part of the design.
A wall hung storage unit has been chosen in a Fjord Green Gloss finish, which works well with green tiling and the wallpaper choice. Elsewhere plenty of storage niches feature within the room. These add storage for everyday essentials, decorative items, and conceal items the client may not want on display.
A sizeable walk-in shower was also required as part of the renovation, with designer Martin opting for a Crosswater enclosure in a matt black finish. The matt black finish teams well with other accents in the room like the Vado brassware and Eastbrook towel rail.
Project Highlight
The platformed bathing area is a great highlight of this family bathroom space.
It delivers upon the freestanding bath requirement of the brief, with soothing lighting additions that elevate the design. Wood-effect porcelain floor tiling adds an additional natural element to this renovation.
The End Result
The end result is a complete transformation from the former bedroom that utilised this space.
The client and our designer Martin have combined multiple great finishes and design ideas to create a dramatic and contemporary, yet functional, family bathroom space.
Discover how our expert designers can transform your own bathroom with a free design appointment and quotation. Arrange a free appointment in showroom or online.
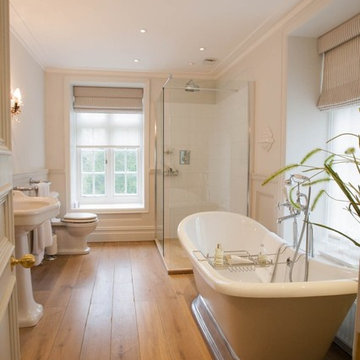
The master bathroom of The Chantry Estate with its free standing roll top bath and walk in shower.
Exempel på ett stort klassiskt badrum för barn, med ett fristående badkar, en öppen dusch, en toalettstol med hel cisternkåpa, beige väggar, ljust trägolv, ett piedestal handfat, brunt golv och dusch med skjutdörr
Exempel på ett stort klassiskt badrum för barn, med ett fristående badkar, en öppen dusch, en toalettstol med hel cisternkåpa, beige väggar, ljust trägolv, ett piedestal handfat, brunt golv och dusch med skjutdörr
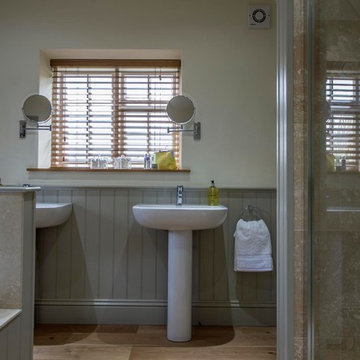
Currently living overseas, the owners of this stunning Grade II Listed stone cottage in the heart of the North York Moors set me the brief of designing the interiors. Renovated to a very high standard by the previous owner and a totally blank canvas, the brief was to create contemporary warm and welcoming interiors in keeping with the building’s history. To be used as a holiday let in the short term, the interiors needed to be high quality and comfortable for guests whilst at the same time, fulfilling the requirements of my clients and their young family to live in upon their return to the UK.
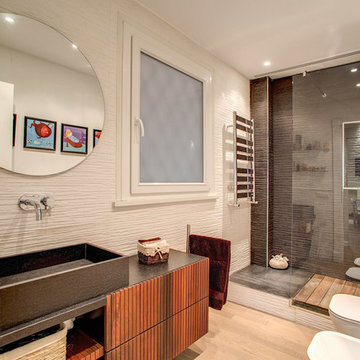
Vincenzo Tambasco
Inspiration för små industriella badrum med dusch, med svarta skåp, en öppen dusch, en toalettstol med separat cisternkåpa, bruna väggar, ljust trägolv, ett avlångt handfat, beiget golv, med dusch som är öppen och släta luckor
Inspiration för små industriella badrum med dusch, med svarta skåp, en öppen dusch, en toalettstol med separat cisternkåpa, bruna väggar, ljust trägolv, ett avlångt handfat, beiget golv, med dusch som är öppen och släta luckor
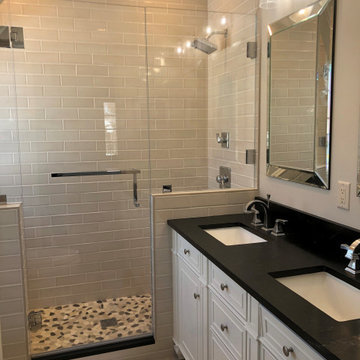
Exempel på ett litet klassiskt svart svart en-suite badrum, med luckor med profilerade fronter, vita skåp, en öppen dusch, beige kakel, tunnelbanekakel, beige väggar, ljust trägolv, ett undermonterad handfat, granitbänkskiva, beiget golv och dusch med gångjärnsdörr
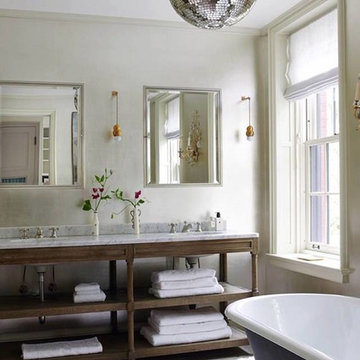
Classic white romans in this gorgeous bathroom. We have many fabrics which are suitable for this style of blind.
Bild på ett mellanstort funkis grå grått en-suite badrum, med öppna hyllor, skåp i mörkt trä, ett badkar med tassar, ljust trägolv, ett nedsänkt handfat, marmorbänkskiva, en öppen dusch, vit kakel, keramikplattor, vita väggar, brunt golv och med dusch som är öppen
Bild på ett mellanstort funkis grå grått en-suite badrum, med öppna hyllor, skåp i mörkt trä, ett badkar med tassar, ljust trägolv, ett nedsänkt handfat, marmorbänkskiva, en öppen dusch, vit kakel, keramikplattor, vita väggar, brunt golv och med dusch som är öppen
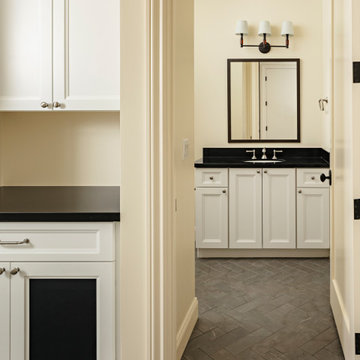
Exempel på ett mellanstort klassiskt svart svart badrum för barn, med skåp i shakerstil, bruna skåp, ett fristående badkar, en öppen dusch, en toalettstol med hel cisternkåpa, beige kakel, marmorkakel, beige väggar, ljust trägolv, ett undermonterad handfat, bänkskiva i kvarts, beiget golv och dusch med gångjärnsdörr
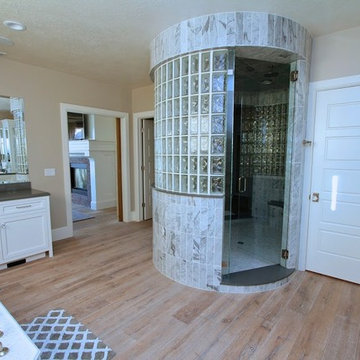
Master bathroom with his and hers separate counter space. There is a large jetted tub with intricate tile work. The bathroom also features a large oval shower with multiple shower heads and steamers. There are two benches for steaming. Shower is can be entered and exited through the bathroom or the master closet.
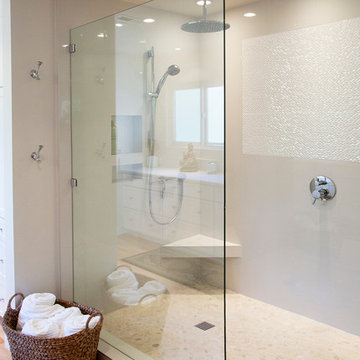
Beautiful Master Bath Features a modern look with a contemporary shower with large glass Panels.
Foto på ett mellanstort funkis en-suite badrum, med ett undermonterad handfat, skåp i shakerstil, vita skåp, bänkskiva i kvarts, vit kakel, porslinskakel, vita väggar, ljust trägolv och en öppen dusch
Foto på ett mellanstort funkis en-suite badrum, med ett undermonterad handfat, skåp i shakerstil, vita skåp, bänkskiva i kvarts, vit kakel, porslinskakel, vita väggar, ljust trägolv och en öppen dusch
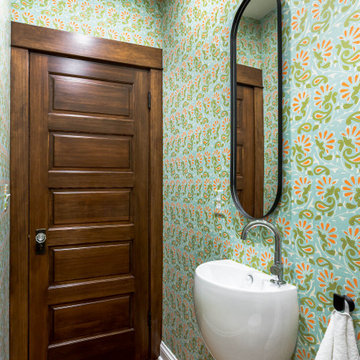
bathroom detail
Klassisk inredning av ett litet vit vitt badrum med dusch, med en öppen dusch, en toalettstol med separat cisternkåpa, flerfärgade väggar, ljust trägolv, ett väggmonterat handfat, bänkskiva i kvartsit och brunt golv
Klassisk inredning av ett litet vit vitt badrum med dusch, med en öppen dusch, en toalettstol med separat cisternkåpa, flerfärgade väggar, ljust trägolv, ett väggmonterat handfat, bänkskiva i kvartsit och brunt golv
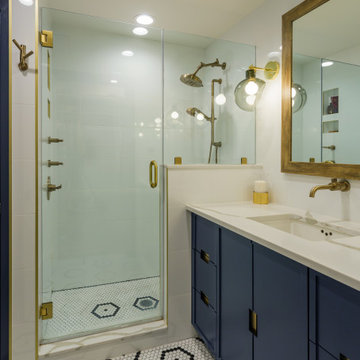
Custom dark blue vanity cabinet with full overlay fronts. Doors & drawer fronts have custom recessed brass hardware.
Foto på ett litet funkis vit badrum, med släta luckor, ljust trägolv, blå skåp, en öppen dusch, vit kakel, tunnelbanekakel, ett undermonterad handfat, bänkskiva i kvarts och dusch med gångjärnsdörr
Foto på ett litet funkis vit badrum, med släta luckor, ljust trägolv, blå skåp, en öppen dusch, vit kakel, tunnelbanekakel, ett undermonterad handfat, bänkskiva i kvarts och dusch med gångjärnsdörr
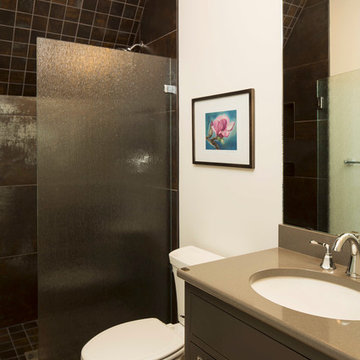
Troy Theis Photography
Inspiration för ett litet lantligt badrum med dusch, med skåp i shakerstil, grå skåp, ett badkar i en alkov, en öppen dusch, en toalettstol med separat cisternkåpa, stenkakel, vita väggar, ljust trägolv, ett undermonterad handfat och bänkskiva i kvarts
Inspiration för ett litet lantligt badrum med dusch, med skåp i shakerstil, grå skåp, ett badkar i en alkov, en öppen dusch, en toalettstol med separat cisternkåpa, stenkakel, vita väggar, ljust trägolv, ett undermonterad handfat och bänkskiva i kvarts
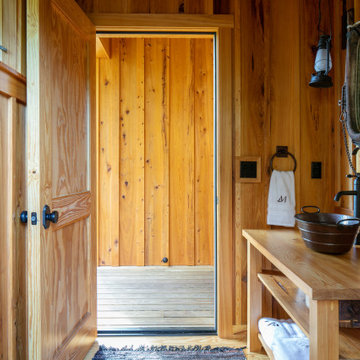
Cabana Cottage- Florida Cracker inspired kitchenette and bath house, separated by a dog-trot
Idéer för att renovera ett mellanstort lantligt badrum med dusch, med öppna hyllor, skåp i ljust trä, en öppen dusch, en toalettstol med hel cisternkåpa, ljust trägolv, ett fristående handfat, träbänkskiva och med dusch som är öppen
Idéer för att renovera ett mellanstort lantligt badrum med dusch, med öppna hyllor, skåp i ljust trä, en öppen dusch, en toalettstol med hel cisternkåpa, ljust trägolv, ett fristående handfat, träbänkskiva och med dusch som är öppen
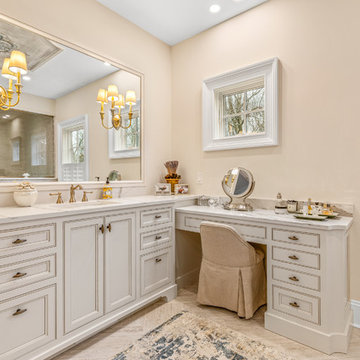
Foto på ett mycket stort vintage beige en-suite badrum, med luckor med infälld panel, beige skåp, ett fristående badkar, en öppen dusch, beige väggar, ljust trägolv, ett undermonterad handfat, marmorbänkskiva, beiget golv och dusch med gångjärnsdörr
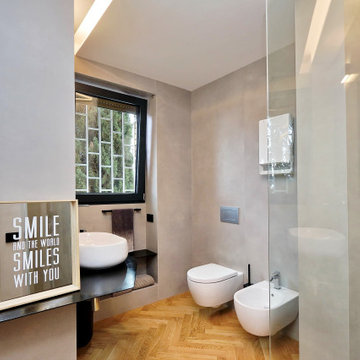
Foto på ett funkis svart badrum, med en öppen dusch, grå kakel, porslinskakel, grå väggar, ljust trägolv och bänkskiva i rostfritt stål
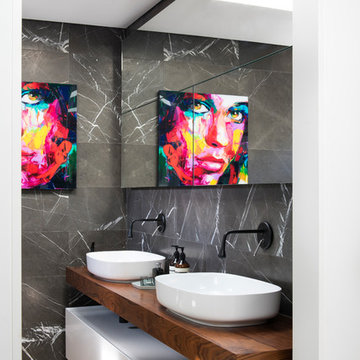
Double wash basins, timber bench, pullouts and face-level cabinets for ample storage, black tap ware and strip drains and heated towel rail.
Image: Nicole England
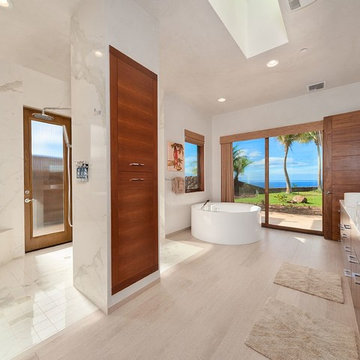
Exotisk inredning av ett stort en-suite badrum, med släta luckor, skåp i mörkt trä, ett fristående badkar, en öppen dusch, vita väggar, vit kakel, stenhäll, ljust trägolv, ett fristående handfat, bänkskiva i kvarts, beiget golv och med dusch som är öppen
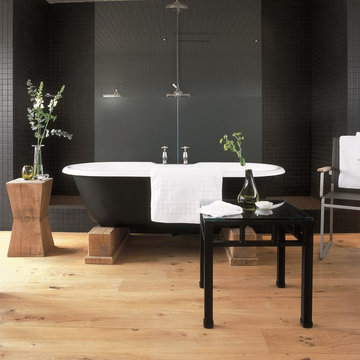
Rimini cast iron bath on wooden sleepers with Tradition taps, Tradition walk through shower all from Aston Matthews. At Hotel du Vin
Exempel på ett stort eklektiskt en-suite badrum, med ett fristående badkar, en öppen dusch, svart kakel, keramikplattor, svarta väggar och ljust trägolv
Exempel på ett stort eklektiskt en-suite badrum, med ett fristående badkar, en öppen dusch, svart kakel, keramikplattor, svarta väggar och ljust trägolv
1 205 foton på badrum, med en öppen dusch och ljust trägolv
8
