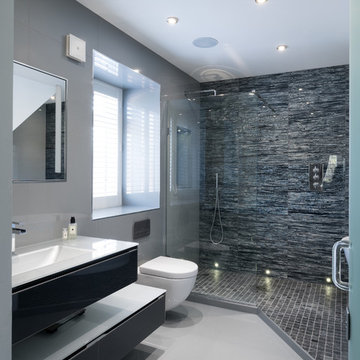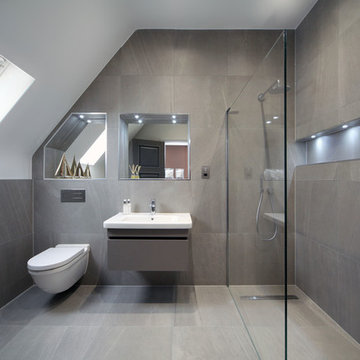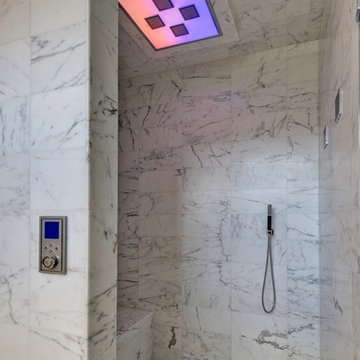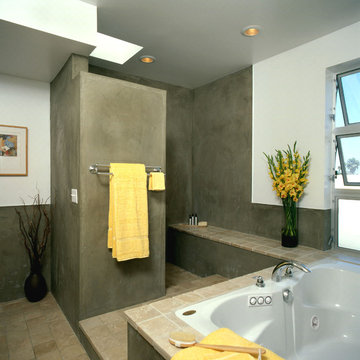30 003 foton på badrum, med en öppen dusch och med dusch som är öppen
Sortera efter:
Budget
Sortera efter:Populärt i dag
41 - 60 av 30 003 foton
Artikel 1 av 3

An Architect's bathroom added to the top floor of a beautiful home. Clean lines and cool colors are employed to create a perfect balance of soft and hard. Tile work and cabinetry provide great contrast and ground the space.
Photographer: Dean Birinyi

AV Architects + Builders
Location: Great Falls, VA, United States
Our clients were looking to renovate their existing master bedroom into a more luxurious, modern space with an open floor plan and expansive modern bath design. The existing floor plan felt too cramped and didn’t offer much closet space or spa like features. Without having to make changes to the exterior structure, we designed a space customized around their lifestyle and allowed them to feel more relaxed at home.
Our modern design features an open-concept master bedroom suite that connects to the master bath for a total of 600 square feet. We included floating modern style vanity cabinets with white Zen quartz, large black format wall tile, and floating hanging mirrors. Located right next to the vanity area is a large, modern style pull-out linen cabinet that provides ample storage, as well as a wooden floating bench that provides storage below the large window. The centerpiece of our modern design is the combined free-standing tub and walk-in, curb less shower area, surrounded by views of the natural landscape. To highlight the modern design interior, we added light white porcelain large format floor tile to complement the floor-to-ceiling dark grey porcelain wall tile to give off a modern appeal. Last not but not least, a frosted glass partition separates the bath area from the toilet, allowing for a semi-private toilet area.
Jim Tetro Architectural Photography

Bild på ett stort funkis en-suite badrum, med öppna hyllor, skåp i mellenmörkt trä, en öppen dusch, en vägghängd toalettstol, beige kakel, vit kakel, marmorkakel, vita väggar, marmorgolv, ett fristående handfat, träbänkskiva, vitt golv och med dusch som är öppen

Designed by: PLY Architecture
Photos by: Art Department Creative
Inspiration för mellanstora moderna en-suite badrum, med släta luckor, skåp i ljust trä, ett fristående badkar, en öppen dusch, vit kakel, tunnelbanekakel, vita väggar, ett fristående handfat, grått golv och med dusch som är öppen
Inspiration för mellanstora moderna en-suite badrum, med släta luckor, skåp i ljust trä, ett fristående badkar, en öppen dusch, vit kakel, tunnelbanekakel, vita väggar, ett fristående handfat, grått golv och med dusch som är öppen

photography by Anice Hoachlander
Exempel på ett stort modernt en-suite badrum, med ett badkar i en alkov, en öppen dusch, grå kakel, grå väggar, grått golv och med dusch som är öppen
Exempel på ett stort modernt en-suite badrum, med ett badkar i en alkov, en öppen dusch, grå kakel, grå väggar, grått golv och med dusch som är öppen

Our Italian collection of vanity furniture works well in this room. It's a very adaptable range not only in size but can be produced in over 150 colours allowing our customers to be individual.
This very smart and functional room was created by Elaine.Carmichael@potts.ltd.uk.

Master bathroom.
Idéer för mycket stora funkis en-suite badrum, med släta luckor, grå skåp, ett fristående badkar, en öppen dusch, grå väggar, ett integrerad handfat, klinkergolv i porslin, bänkskiva i kvarts och med dusch som är öppen
Idéer för mycket stora funkis en-suite badrum, med släta luckor, grå skåp, ett fristående badkar, en öppen dusch, grå väggar, ett integrerad handfat, klinkergolv i porslin, bänkskiva i kvarts och med dusch som är öppen

Inredning av ett modernt mellanstort badrum med dusch, med en öppen dusch, en vägghängd toalettstol, ett väggmonterat handfat och med dusch som är öppen

Built from the ground up on 80 acres outside Dallas, Oregon, this new modern ranch house is a balanced blend of natural and industrial elements. The custom home beautifully combines various materials, unique lines and angles, and attractive finishes throughout. The property owners wanted to create a living space with a strong indoor-outdoor connection. We integrated built-in sky lights, floor-to-ceiling windows and vaulted ceilings to attract ample, natural lighting. The master bathroom is spacious and features an open shower room with soaking tub and natural pebble tiling. There is custom-built cabinetry throughout the home, including extensive closet space, library shelving, and floating side tables in the master bedroom. The home flows easily from one room to the next and features a covered walkway between the garage and house. One of our favorite features in the home is the two-sided fireplace – one side facing the living room and the other facing the outdoor space. In addition to the fireplace, the homeowners can enjoy an outdoor living space including a seating area, in-ground fire pit and soaking tub.

Brandon Barre Photography
Idéer för att renovera ett funkis badrum, med ett integrerad handfat, släta luckor, skåp i mörkt trä, en öppen dusch, grå kakel och med dusch som är öppen
Idéer för att renovera ett funkis badrum, med ett integrerad handfat, släta luckor, skåp i mörkt trä, en öppen dusch, grå kakel och med dusch som är öppen

James F. Wilson / courtesy BUILDER Magazine
Idéer för att renovera ett funkis badrum, med en öppen dusch, vit kakel och med dusch som är öppen
Idéer för att renovera ett funkis badrum, med en öppen dusch, vit kakel och med dusch som är öppen

Dave Teel Photography
Inspiration för ett funkis badrum, med ett platsbyggt badkar, en öppen dusch, beige kakel och med dusch som är öppen
Inspiration för ett funkis badrum, med ett platsbyggt badkar, en öppen dusch, beige kakel och med dusch som är öppen

© Paul Bardagjy Photography
Idéer för att renovera ett litet funkis brun brunt badrum, med mosaik, en öppen dusch, ett undermonterad handfat, grå väggar, skåp i mellenmörkt trä, bänkskiva i akrylsten, mosaikgolv, grå kakel, med dusch som är öppen, en toalettstol med hel cisternkåpa, grått golv och släta luckor
Idéer för att renovera ett litet funkis brun brunt badrum, med mosaik, en öppen dusch, ett undermonterad handfat, grå väggar, skåp i mellenmörkt trä, bänkskiva i akrylsten, mosaikgolv, grå kakel, med dusch som är öppen, en toalettstol med hel cisternkåpa, grått golv och släta luckor

Il bagno degli ospiti è caratterizzato da un mobile sospeso in cannettato noce Canaletto posto all'interno di una nicchia e di fronte due colonne una a giorno e una chiusa. La doccia è stata posizionata in fondo al bagno per recuperare più spazio possibile. La chicca di questo bagno è sicuramente la tenda della doccia dove abbiamo utilizzato un tessuto impermeabile adatto per queste situazioni. E’ idrorepellente, bianco ed ha un effetto molto setoso e non plasticoso.
Foto di Simone Marulli

Bronze Green family bathroom with dark rusty red slipper bath, marble herringbone tiles, cast iron fireplace, oak vanity sink, walk-in shower and bronze green tiles, vintage lighting and a lot of art and antiques objects!

Transformation d'une salle de bain en salle de douche.
Conception et choix des matériaux et équipements
Réalisation de l'ensemble des plans, élévations et perspectives
Réalisation du descriptif des travaux
Chiffrage des entreprises
Suivi de chantier

Coburg Frieze is a purified design that questions what’s really needed.
The interwar property was transformed into a long-term family home that celebrates lifestyle and connection to the owners’ much-loved garden. Prioritising quality over quantity, the crafted extension adds just 25sqm of meticulously considered space to our clients’ home, honouring Dieter Rams’ enduring philosophy of “less, but better”.
We reprogrammed the original floorplan to marry each room with its best functional match – allowing an enhanced flow of the home, while liberating budget for the extension’s shared spaces. Though modestly proportioned, the new communal areas are smoothly functional, rich in materiality, and tailored to our clients’ passions. Shielding the house’s rear from harsh western sun, a covered deck creates a protected threshold space to encourage outdoor play and interaction with the garden.
This charming home is big on the little things; creating considered spaces that have a positive effect on daily life.

Two phases completed in 2020 & 2021 included kitchen and primary bath remodels. Bright, light, fresh and simple describe these beautiful spaces fit just for our clients.
The primary bath was a fun project to complete. A few must haves for this space were a place to incorporate the Peloton, more functional storage and a welcoming showering/bathing area.
The space was primarily left in the same configuration, but we were able to make it much more welcoming and efficient. The walk in shower has a small bench for storing large bottles and works as a perch for shaving legs. The entrance is doorless and allows for a nice open experience + the pebbled shower floor. The freestanding tub took the place of a huge built in tub deck creating a prefect space for Peleton next to the vanity. The vanity was freshened up with equal spacing for the dual sinks, a custom corner cabinet to house supplies and a charging station for sonicares and shaver. Lastly, the corner by the closet door was underutilized and we placed a storage chest w/ quartz countertop there.
The overall space included freshening up the paint/millwork in the primary bedroom.
Serving communities in: Clyde Hill, Medina, Beaux Arts, Juanita, Woodinville, Redmond, Kirkland, Bellevue, Sammamish, Issaquah, Mercer Island, Mill Creek

Idéer för små funkis vitt en-suite badrum, med luckor med profilerade fronter, skåp i mellenmörkt trä, en öppen dusch, en toalettstol med hel cisternkåpa, vit kakel, porslinskakel, vita väggar, klinkergolv i porslin, ett fristående handfat, bänkskiva i akrylsten, vitt golv och med dusch som är öppen

This beautiful principle suite is like a beautiful retreat from the world. Created to exaggerate a sense of calm and beauty. The tiles look like wood to give a sense of warmth, with the added detail of brass finishes. the bespoke vanity unity made from marble is the height of glamour. The large scale mirrored cabinets, open the space and reflect the light from the original victorian windows, with a view onto the pink blossom outside.
30 003 foton på badrum, med en öppen dusch och med dusch som är öppen
3
