2 328 foton på badrum, med en öppen dusch och travertin golv
Sortera efter:
Budget
Sortera efter:Populärt i dag
141 - 160 av 2 328 foton
Artikel 1 av 3
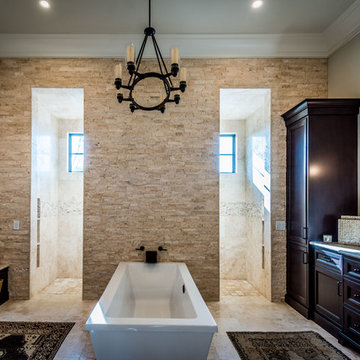
The designer was going for a soft, comfortable, but elegant coastal home look ... and she got it just right in this master bathroom. The free standing tub is framed by the striking split face stack stone travertine wall - absolutely gorgeous. Behind the stacked wall is a walk-in shower with lots of room and sunlight. The sun coming in actually warms the floor. We have Ivory travertine floors for the bathroom and shower walls and a 4 x 4 travertine for the shower floor. The bathroom vanity tops are a polished seashell limestone, a natural seashell limestone, made with Shell Reef. The same limestone is on the bench tops. What a great job of pulling all these details together.
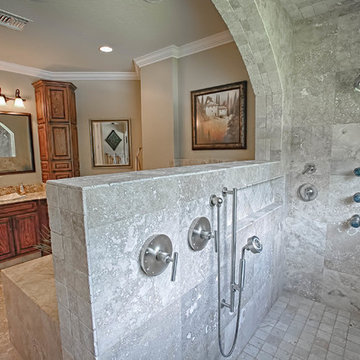
Idéer för mellanstora vintage en-suite badrum, med luckor med infälld panel, skåp i mörkt trä, ett platsbyggt badkar, en öppen dusch, en toalettstol med hel cisternkåpa, beige kakel, porslinskakel, beige väggar, travertin golv, ett undermonterad handfat och granitbänkskiva
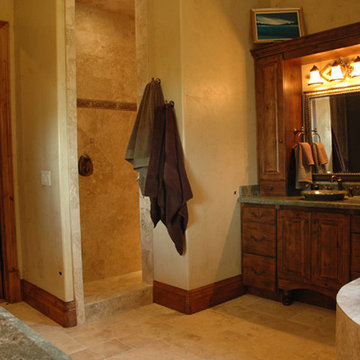
Inspiration för ett stort rustikt en-suite badrum, med möbel-liknande, ett platsbyggt badkar, en öppen dusch, beige väggar, travertin golv, skåp i mörkt trä, beige kakel, travertinkakel, ett fristående handfat, granitbänkskiva, beiget golv och med dusch som är öppen
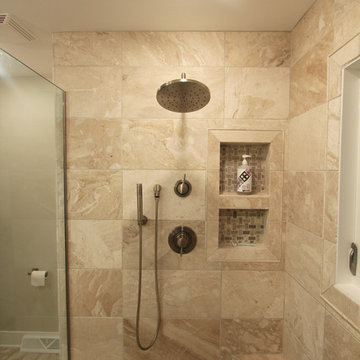
Idéer för ett mellanstort klassiskt svart badrum med dusch, med släta luckor, vita skåp, en öppen dusch, en toalettstol med separat cisternkåpa, beige kakel, travertinkakel, grå väggar, travertin golv, ett undermonterad handfat, bänkskiva i kvarts, beiget golv och med dusch som är öppen

I used tumbled travertine tiles on the floor, and warm woods and polished nickels on the other finishes to create a warm, textural, and sophisticated environment that doesn't feel stuffy.
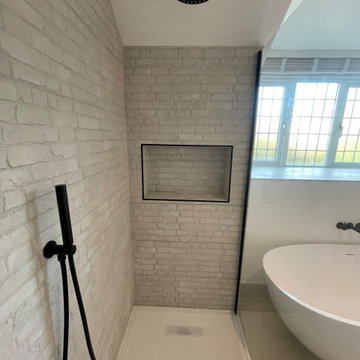
“A Stunning Example of a Modern Bathroom with Seamless Hints of a Traditional Heritage”
A Luxurious and Spacious Bathroom that Boasts High Quality Fittings and Fixtures
CBKI were been commissioned to undertake the complete refurbishment of a large bathroom space. The introduction of a freestanding bath, walk-in shower, double basins and integrated cabinetry make this a fabulous space to enjoy.
All of the trade activities were coordinated by the Installation Manager to ensure that each stage of the refurbishment happened in a timely manner to expedite completion of the refurbishment project.
CBKI’s Installation Manager advised our client throughout the design, planning and installation to ensure that their expectations were fully realised.
Check out our other project photos for ideas for your perfect bathroom.
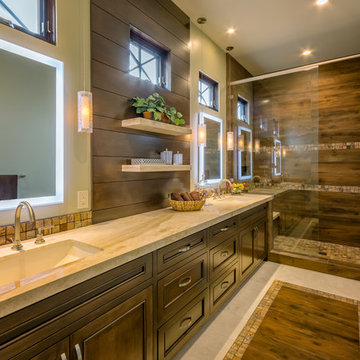
Bild på ett stort tropiskt en-suite badrum, med luckor med infälld panel, skåp i mörkt trä, en öppen dusch, beige kakel, glaskakel, beige väggar, travertin golv, ett fristående handfat och granitbänkskiva
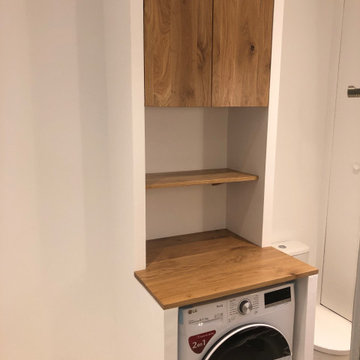
Ré agencement et rénovation complète d'une salle d'eau. Zellige sur les murs, travertin au sol.
Inspiration för ett litet funkis brun brunt badrum med dusch, med luckor med profilerade fronter, bruna skåp, en öppen dusch, en toalettstol med hel cisternkåpa, blå kakel, keramikplattor, travertin golv, ett avlångt handfat, träbänkskiva, beiget golv, vita väggar och med dusch som är öppen
Inspiration för ett litet funkis brun brunt badrum med dusch, med luckor med profilerade fronter, bruna skåp, en öppen dusch, en toalettstol med hel cisternkåpa, blå kakel, keramikplattor, travertin golv, ett avlångt handfat, träbänkskiva, beiget golv, vita väggar och med dusch som är öppen
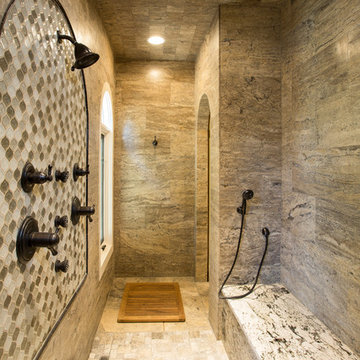
Heith Comer Photography
This beautiful lake house included high end appointments throughout, until you entered the Master Bath, with builder grade vanities, cultured marble tub and counter tops, standard trim.
It now has an elegant his and her vanity with towers at each end, a center tower and make up station, and lots of drawers for additional storage.
The newly partitioned space (where the original tub was located) now serves as a fully accessible shower, with seat, hand held shower next to seat, shower head in ceiling and three body sprays. A lateral drain was used to minimize the required slope. Stone surfaces produce feel of old world elegance.
The bathroom is spacious, easy to maintain, the cabinetry design and storage space allows for everything to be at your finger tips, but still organized, put away and out of sight.
Precision Homecrafters was named Remodeler of the Year by the Alabama Home Builders Association. Since 2006, we've been recognized with over 51 Alabama remodeling awards for excellence in remodeling. Our customers find that our highly awarded team makes it easy for you to get the finished home you want and that we save them money compared to contractors with less experience.
Please call us today for Free in home consultation!

Here this 10' x 6' walk through shower sits behind the gorgeous tub deck.
Idéer för mycket stora medelhavsstil en-suite badrum, med ett undermonterad handfat, luckor med upphöjd panel, skåp i mörkt trä, granitbänkskiva, ett platsbyggt badkar, en öppen dusch, en toalettstol med separat cisternkåpa, flerfärgad kakel, stenkakel, bruna väggar och travertin golv
Idéer för mycket stora medelhavsstil en-suite badrum, med ett undermonterad handfat, luckor med upphöjd panel, skåp i mörkt trä, granitbänkskiva, ett platsbyggt badkar, en öppen dusch, en toalettstol med separat cisternkåpa, flerfärgad kakel, stenkakel, bruna väggar och travertin golv
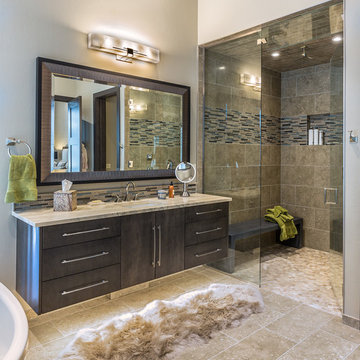
Marona Photography
Idéer för ett stort modernt en-suite badrum, med släta luckor, grå skåp, en öppen dusch, beige kakel, glaskakel, beige väggar, travertin golv, ett undermonterad handfat och granitbänkskiva
Idéer för ett stort modernt en-suite badrum, med släta luckor, grå skåp, en öppen dusch, beige kakel, glaskakel, beige väggar, travertin golv, ett undermonterad handfat och granitbänkskiva
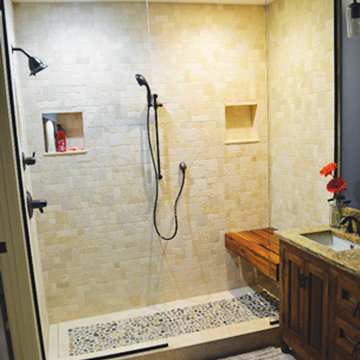
Michelle Wise
Idéer för att renovera ett litet vintage en-suite badrum, med möbel-liknande, skåp i slitet trä, en öppen dusch, en toalettstol med separat cisternkåpa, beige kakel, kakel i småsten, blå väggar, travertin golv, ett undermonterad handfat och granitbänkskiva
Idéer för att renovera ett litet vintage en-suite badrum, med möbel-liknande, skåp i slitet trä, en öppen dusch, en toalettstol med separat cisternkåpa, beige kakel, kakel i småsten, blå väggar, travertin golv, ett undermonterad handfat och granitbänkskiva
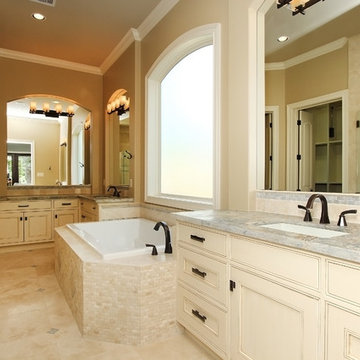
Klassisk inredning av ett stort en-suite badrum, med luckor med profilerade fronter, vita skåp, ett platsbyggt badkar, en öppen dusch, stenkakel, travertin golv, ett undermonterad handfat och granitbänkskiva
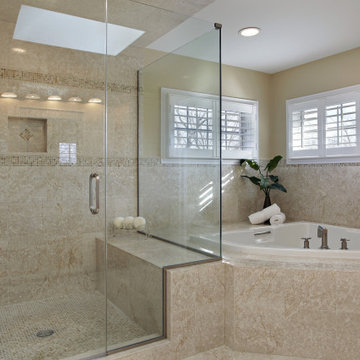
Old tile was removed from bathroom floor, tub, and shower. New tile was installed. Tubble stone and travertine used here.
Exempel på ett mellanstort klassiskt svart svart en-suite badrum, med luckor med upphöjd panel, bruna skåp, ett platsbyggt badkar, en öppen dusch, en toalettstol med hel cisternkåpa, beige kakel, stenkakel, beige väggar, travertin golv, ett nedsänkt handfat, granitbänkskiva, beiget golv och dusch med gångjärnsdörr
Exempel på ett mellanstort klassiskt svart svart en-suite badrum, med luckor med upphöjd panel, bruna skåp, ett platsbyggt badkar, en öppen dusch, en toalettstol med hel cisternkåpa, beige kakel, stenkakel, beige väggar, travertin golv, ett nedsänkt handfat, granitbänkskiva, beiget golv och dusch med gångjärnsdörr
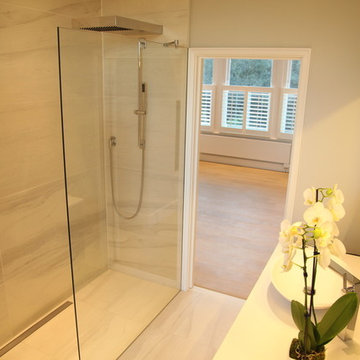
Architects in Fulham
As architects in Fulham Shape Architecture continue to design a large number of basement extensions in the Borough. At Stevenage Road we obtained planning permission for a large scale basement extension combined with side and rear extensions, pod room and complete internal refurbishment. This project followed on from a number we had recently completed in the ‘alphabet’ streets in Fulham.
Basement Extensions in London
Here the garden lightwell forms a striking element of the basement extension. Rather than being located across the width of the building as the lightwell has been in many other Fulham basement conversions, it is rotated such that it projects further into the basement interior and allows a studio/office space to be located at the garden end of the basement. These spaces give onto the lightwell and benefit from the light and aspect that it provides. As a basement extension the way in which the interior of this project integrates with the garden spaces is very successful.
Extensions in Fulham
This project involved side and rear extensions as part of the overall development. The side and rear extensions combine to create a spacious and light kitchen and dining space. Our experience of designing extensions in Fulham lies in the way in which these perimeter spaces bring light into the interior and enhance the visual and physical connections between inside and outside.
Fulham Pod Room
This is an example of another Fulham Pod Room that we have designed and built as part of a basement extension and whole house conversion project. Once more the addition of the pod room provides further welcome and well located accommodation to a project.
Basement Architects in London
Shape Architecture continues to design basement extensions in London, particularly in Fulham, Kensington and Westminster and throughout South-West London. As architects in London we undertake a building type such as basement extensions across a variety of boroughs and with various planning authorities and it is this breadth of experience that each project benefits from.
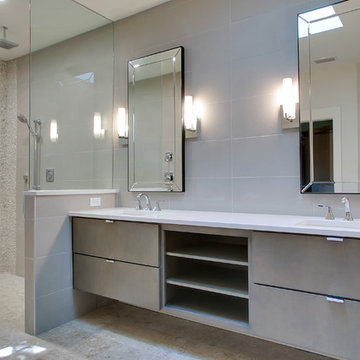
Lola Interiors, Interior Design | Johnson Home Builders, Contractor | East Coast Virtual Tours, Photography
Modern inredning av ett stort en-suite badrum, med släta luckor, grå skåp, en öppen dusch, grå kakel, porslinskakel, grå väggar, travertin golv, ett undermonterad handfat och bänkskiva i kvarts
Modern inredning av ett stort en-suite badrum, med släta luckor, grå skåp, en öppen dusch, grå kakel, porslinskakel, grå väggar, travertin golv, ett undermonterad handfat och bänkskiva i kvarts
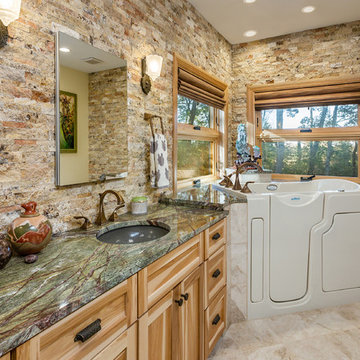
The homeowner wanted to repurpose an existing walk-in tub into the new design. She has Fibromyalgia, a chronic syndrome that causes widespread pain. The tubs circulation of water provides temporary comfort.
The new tub deck flows into the window sill, helping to create the seamless transition. The Travertine Scabos ledger tiles are naturally split faced making the room more dynamic and lively. The impact of the tiles can be felt through the distinct color combinations.
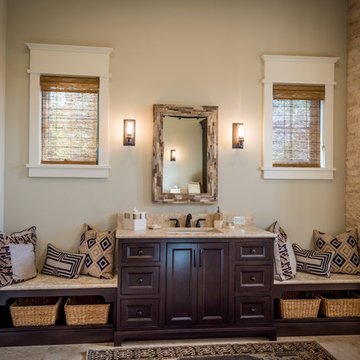
A view of one the of two vanities in this master bath, with bench seating on each side, a lovely stacked stone mirror to coordinate with the stacked stone travertine wall on the right, travertine flooring, and polished seashell limestone topping the counters. Perfect example of taking care of all the details for a great look!
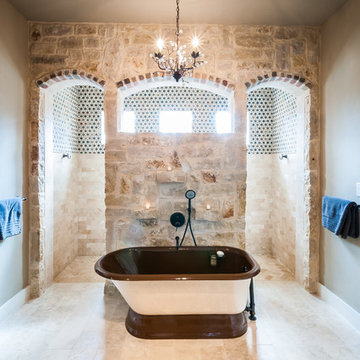
Rueben Mendior
Foto på ett stort rustikt en-suite badrum, med ett undermonterad handfat, släta luckor, vita skåp, marmorbänkskiva, ett fristående badkar, en öppen dusch, en toalettstol med hel cisternkåpa, vit kakel, stenkakel, beige väggar, travertin golv och beiget golv
Foto på ett stort rustikt en-suite badrum, med ett undermonterad handfat, släta luckor, vita skåp, marmorbänkskiva, ett fristående badkar, en öppen dusch, en toalettstol med hel cisternkåpa, vit kakel, stenkakel, beige väggar, travertin golv och beiget golv
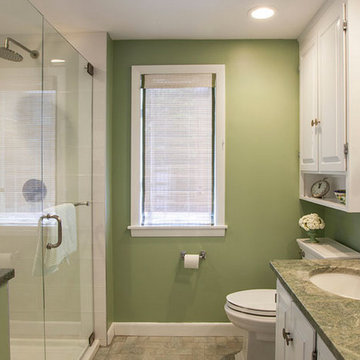
Idéer för ett stort klassiskt grön badrum med dusch, med luckor med upphöjd panel, vita skåp, en öppen dusch, grön kakel, vit kakel, porslinskakel, gröna väggar, travertin golv, ett undermonterad handfat och granitbänkskiva
2 328 foton på badrum, med en öppen dusch och travertin golv
8
