1 168 foton på badrum, med en öppen dusch och vinylgolv
Sortera efter:
Budget
Sortera efter:Populärt i dag
161 - 180 av 1 168 foton
Artikel 1 av 3
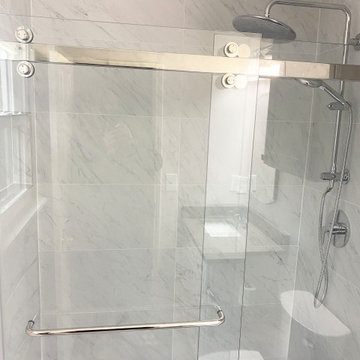
Bild på ett litet funkis grå grått badrum med dusch, med skåp i shakerstil, vita skåp, en öppen dusch, en toalettstol med hel cisternkåpa, flerfärgad kakel, porslinskakel, vinylgolv, ett undermonterad handfat, bänkskiva i kvarts, flerfärgat golv och dusch med skjutdörr
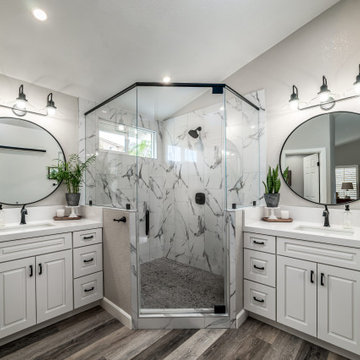
Foto på ett mellanstort lantligt vit en-suite badrum, med skåp i shakerstil, vita skåp, en öppen dusch, en toalettstol med separat cisternkåpa, vita väggar, vinylgolv, ett undermonterad handfat och med dusch som är öppen
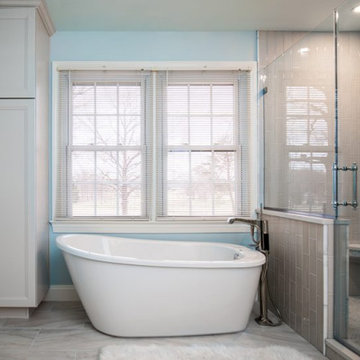
Enter, relax and refresh! A haven from the worries of the day, this bathroom retreat is an inviting oasis with the freestanding tub, soothing colors and mixed materials. Open, bright and spacious, a space conducive for pampering and primping.
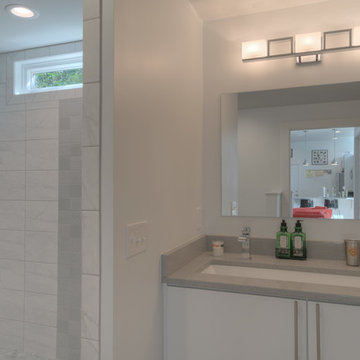
Sean Shannon Photography
Idéer för att renovera ett litet funkis en-suite badrum, med släta luckor, vita skåp, en öppen dusch, en toalettstol med separat cisternkåpa, vit kakel, vita väggar, vinylgolv, ett undermonterad handfat, bänkskiva i kvarts, beiget golv och med dusch som är öppen
Idéer för att renovera ett litet funkis en-suite badrum, med släta luckor, vita skåp, en öppen dusch, en toalettstol med separat cisternkåpa, vit kakel, vita väggar, vinylgolv, ett undermonterad handfat, bänkskiva i kvarts, beiget golv och med dusch som är öppen
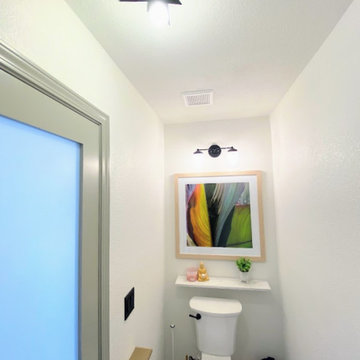
Primary bathroom renovation. Navy, gray, and black are balanced by crisp whites and light wood tones. Eclectic mix of geometric shapes and organic patterns. Featuring 3D porcelain tile from Italy, hand-carved geometric tribal pattern in vanity's cabinet doors, hand-finished industrial-style navy/charcoal 24x24" wall tiles, and oversized 24x48" porcelain HD printed marble patterned wall tiles. Flooring in waterproof LVP, continued from bedroom into bathroom and closet. Brushed gold faucets and shower fixtures. Authentic, hand-pierced Moroccan globe light over tub for beautiful shadows for relaxing and romantic soaks in the tub. Vanity pendant lights with handmade glass, hand-finished gold and silver tones layers organic design over geometric tile backdrop. Open, glass panel all-tile shower with 48x48" window (glass frosted after photos were taken). Shower pan tile pattern matches 3D tile pattern. Arched medicine cabinet from West Elm. Separate toilet room with sound dampening built-in wall treatment for enhanced privacy. Frosted glass doors throughout. Vent fan with integrated heat option. Tall storage cabinet for additional space to store body care products and other bathroom essentials. Original bathroom plumbed for two sinks, but current homeowner has only one user for this bathroom, so we capped one side, which can easily be reopened in future if homeowner wants to return to a double-sink setup.
Expanded closet size and completely redesigned closet built-in storage. Please see separate album of closet photos for more photos and details on this.
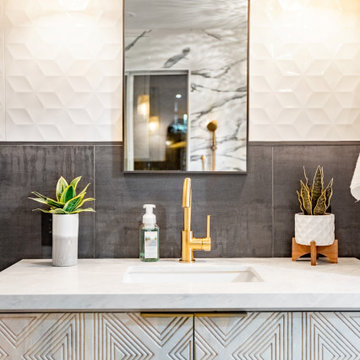
Primary bathroom renovation. Navy, gray, and black are balanced by crisp whites and light wood tones. Eclectic mix of geometric shapes and organic patterns. Featuring 3D porcelain tile from Italy, hand-carved geometric tribal pattern in vanity's cabinet doors, hand-finished industrial-style navy/charcoal 24x24" wall tiles, and oversized 24x48" porcelain HD printed marble patterned wall tiles. Flooring in waterproof LVP, continued from bedroom into bathroom and closet. Brushed gold faucets and shower fixtures. Authentic, hand-pierced Moroccan globe light over tub for beautiful shadows for relaxing and romantic soaks in the tub. Vanity pendant lights with handmade glass, hand-finished gold and silver tones layers organic design over geometric tile backdrop. Open, glass panel all-tile shower with 48x48" window (glass frosted after photos were taken). Shower pan tile pattern matches 3D tile pattern. Arched medicine cabinet from West Elm. Separate toilet room with sound dampening built-in wall treatment for enhanced privacy. Frosted glass doors throughout. Vent fan with integrated heat option. Tall storage cabinet for additional space to store body care products and other bathroom essentials. Original bathroom plumbed for two sinks, but current homeowner has only one user for this bathroom, so we capped one side, which can easily be reopened in future if homeowner wants to return to a double-sink setup.
Expanded closet size and completely redesigned closet built-in storage. Please see separate album of closet photos for more photos and details on this.
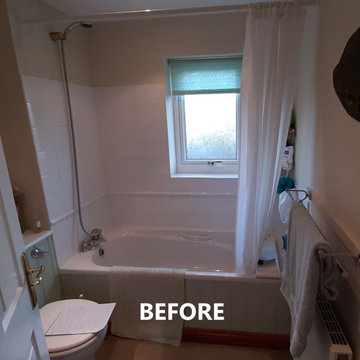
A small 80's bathroom required completely remodeling for an elderly customer. Removing the bath and introducing a walk-in shower was the main objective.
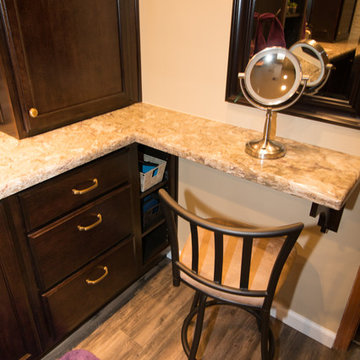
KraftMaid maple peppercorn cabinetry with Cambria Nevern countertops with waterfall edge, Kohler oval biscuit sinks with brushed bronze faucets and oil rubbed bronze accessories, Roma Almond shower tile with glass and quartzite mosaic wall, vinyl plank flooring.
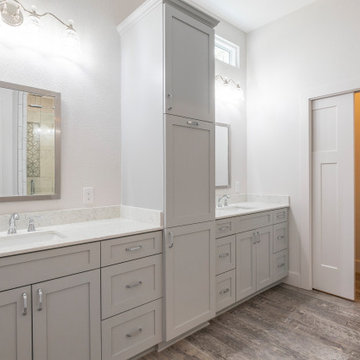
This master bath has a double vanity separated by custom shaker style cabinets. The transom windows above the sinks let natural light into the space while the pocket door allows for easy accessibility and privacy for the water closet.
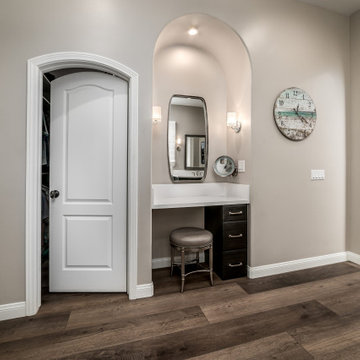
The Coastal Home Team completely redid the master bath. We ran the same Cascade flooring from Urban floors throughout the space. We brought in two new custom vanities, two large custom mirrors and beautiful Kholer undermount sinks.
We chose custom Silestone Countertops by Cosentino for this space. The team also converted a storage nook to a makeup counter, complete with a dimmable LED makeup mirror and a beautiful custom chair to match the cabinets.
In the shower we used all custom marble and created a beautiful shower bench as well as a niche. We used Brizo
in polished Nickle for all of the beautiful Faucetry. This was all brought together to create a highly beautiful yet functional space.
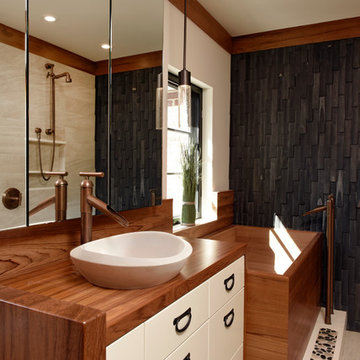
Countertop Wood: Burmese Teak
Category: Vanity Top and Divider Wall
Construction Style: Edge Grain
Countertop Thickness: 1-3/4"
Size: Vanity Top 23 3/8" x 52 7/8" mitered to Divider Wall 23 3/8" x 35 1/8"
Countertop Edge Profile: 1/8” Roundover on top horizontal edges, bottom horizontal edges, and vertical corners
Wood Countertop Finish: Durata® Waterproof Permanent Finish in Matte sheen
Wood Stain: The Favorite Stock Stain (#03012)
Designer: Meghan Browne of Jennifer Gilmer Kitchen & Bath
Job: 13806
Undermount or Overmount Sink: Stone Forest C51 7" H x 18" W x 15" Roma Vessel Bowl
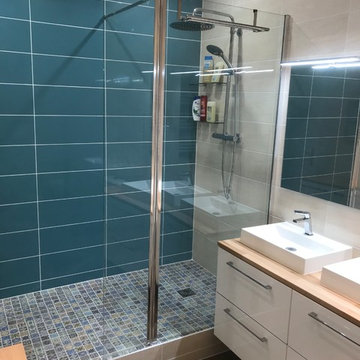
Modern inredning av ett mellanstort en-suite badrum, med släta luckor, vita skåp, en öppen dusch, en toalettstol med hel cisternkåpa, flerfärgad kakel, keramikplattor, flerfärgade väggar, vinylgolv, ett fristående handfat, träbänkskiva och brunt golv
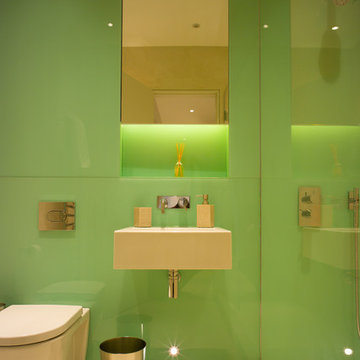
This basement shower room needed brightening up and the combination of cream porcelain floor tiles and acid-drop green glass walls works really well to make a small space feel bigger. The light under the basin comes on automatically at a dim level when you enter the bathroom at night.
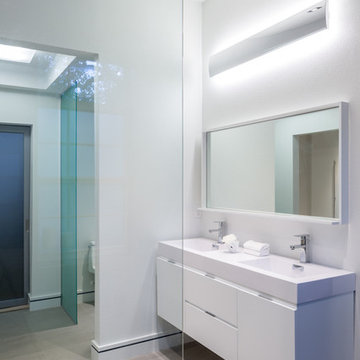
Ryan Begley
Inspiration för ett mellanstort funkis en-suite badrum, med släta luckor, vita skåp, ett fristående badkar, en öppen dusch, brun kakel, porslinskakel, vinylgolv, ett integrerad handfat, bänkskiva i akrylsten, vita väggar, beiget golv och med dusch som är öppen
Inspiration för ett mellanstort funkis en-suite badrum, med släta luckor, vita skåp, ett fristående badkar, en öppen dusch, brun kakel, porslinskakel, vinylgolv, ett integrerad handfat, bänkskiva i akrylsten, vita väggar, beiget golv och med dusch som är öppen

Foto på ett mellanstort lantligt grå badrum för barn, med möbel-liknande, blå skåp, en öppen dusch, en toalettstol med separat cisternkåpa, vit kakel, tunnelbanekakel, vita väggar, vinylgolv, ett fristående handfat, bänkskiva i kvarts, brunt golv och dusch med gångjärnsdörr
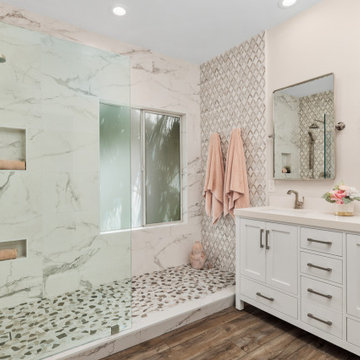
We removed the built-in bathtub to create a walk-in shower. The shower pebbles are made from natural stone with shade variation for a highly contrasting appearance. The large format size tile on the side walls is a marble look with a floret pattern. This finish offers a fresh and modern feel to the design. The back wall is a similar ceramic tile with a marble look in white with gray vains.
LVP flooring in the color Mineral helps create contrast from the white vanity. Having a freestanding vanity and seeing the floor underneath elongates the space. Fixtures and faucets are brushed nickel throughout, including the two large mirrors over the vanity.
In the hallway, we added cabinets along the center for extra storage space and decorative shelves along the sides.
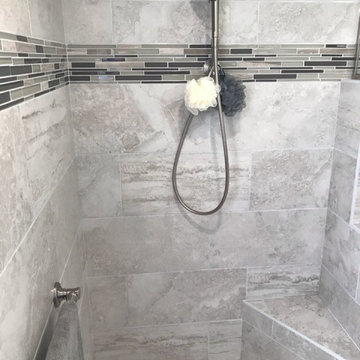
This spacious grey toned Master Bathroom remodel features a walk-in shower, dual vanity with hutch, and a separate double hamper cabinet to keep laundry concealed. Tile work used was a 12" x 24 porcelain on the walls, glass linear mosaic accent and pebble tile floor in the shower.
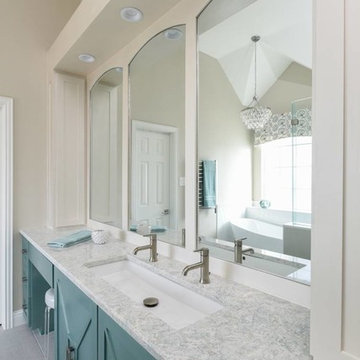
Michael Hunter
Inspiration för stora klassiska en-suite badrum, med luckor med infälld panel, blå skåp, ett fristående badkar, en öppen dusch, en toalettstol med hel cisternkåpa, flerfärgad kakel, tunnelbanekakel, beige väggar, vinylgolv, ett avlångt handfat, bänkskiva i kvarts, grått golv och med dusch som är öppen
Inspiration för stora klassiska en-suite badrum, med luckor med infälld panel, blå skåp, ett fristående badkar, en öppen dusch, en toalettstol med hel cisternkåpa, flerfärgad kakel, tunnelbanekakel, beige väggar, vinylgolv, ett avlångt handfat, bänkskiva i kvarts, grått golv och med dusch som är öppen
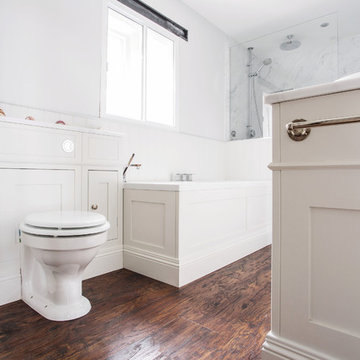
Burlanes designed, created and installed a modern bathroom with integrated bath and walk-in shower area, for use by all the family.
Maximising all available space is essential in bathroom design, and it is important to create storage solutions to ensure the room is kept streamlined and organised.
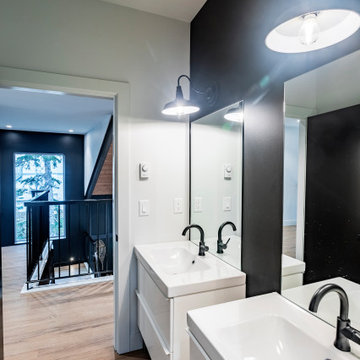
View toward the hallway and staircase.
Photo by Brice Ferre
Inspiration för ett stort funkis vit vitt badrum för barn, med släta luckor, vita skåp, en öppen dusch, en toalettstol med separat cisternkåpa, svart kakel, tunnelbanekakel, svarta väggar, vinylgolv, ett integrerad handfat, brunt golv och dusch med gångjärnsdörr
Inspiration för ett stort funkis vit vitt badrum för barn, med släta luckor, vita skåp, en öppen dusch, en toalettstol med separat cisternkåpa, svart kakel, tunnelbanekakel, svarta väggar, vinylgolv, ett integrerad handfat, brunt golv och dusch med gångjärnsdörr
1 168 foton på badrum, med en öppen dusch och vinylgolv
9
