23 521 foton på badrum, med en öppen dusch och vita väggar
Sortera efter:
Budget
Sortera efter:Populärt i dag
141 - 160 av 23 521 foton
Artikel 1 av 3
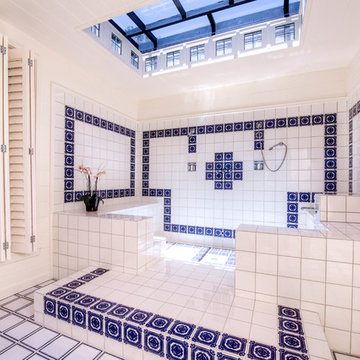
Architecturally significant 1930's art deco jewel designed by noted architect Hervey Clark, whose projects include the War Memorial in the Presidio, the US Consulate in Japan, and several buildings on the Stanford campus. Situated on just over 3 acres with 4,435 sq. ft. of living space, this elegant gated property offers privacy, expansive views of Ross Valley, Mt Tam, and the bay. Other features include deco period details, inlaid hardwood floors, dramatic pool, and a large partially covered deck that offers true indoor/outdoor living.
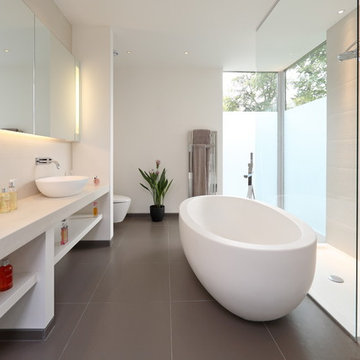
Nerida Howard
Inspiration för ett funkis badrum, med ett fristående handfat, öppna hyllor, vita skåp, ett fristående badkar, en öppen dusch, vit kakel, vita väggar och med dusch som är öppen
Inspiration för ett funkis badrum, med ett fristående handfat, öppna hyllor, vita skåp, ett fristående badkar, en öppen dusch, vit kakel, vita väggar och med dusch som är öppen
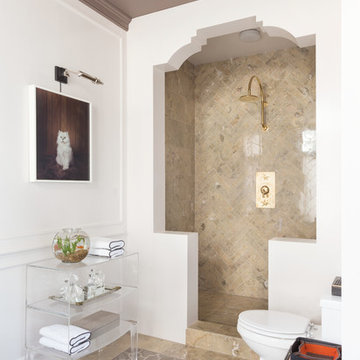
This year's 2014 SF decorator showcase house featured talented designer Jaimie Belew who installed this stunning bathroom using New Ravenna and Sahara Gold marble from Da Vinci Marble
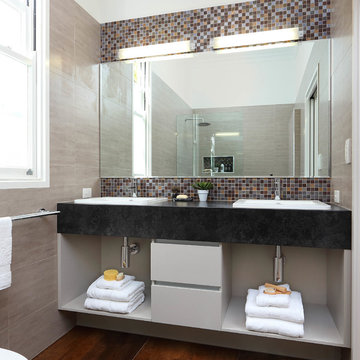
Modern inredning av ett litet badrum med dusch, med öppna hyllor, flerfärgad kakel, mosaik, ett nedsänkt handfat, grå skåp, en öppen dusch, vita väggar, klinkergolv i porslin och med dusch som är öppen
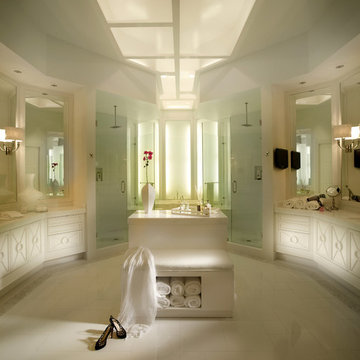
Exempel på ett mellanstort klassiskt en-suite badrum, med luckor med upphöjd panel, vita skåp, ett fristående badkar, en öppen dusch, en toalettstol med hel cisternkåpa, vit kakel, keramikplattor, vita väggar, klinkergolv i keramik, ett nedsänkt handfat och granitbänkskiva
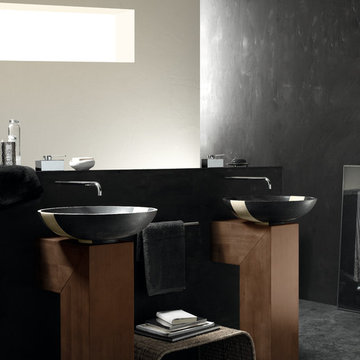
Every stone contains the potential to create a unique piece, it just needs to be formed and led by the natural process. The original material will become precious object.
Maestrobath design provides an added value to the products. It enhances the stone material via combination of handcrafted work and mechanical process with the latest technology.
The marble utilized to produce our pieces is the metamorphic stone, which is a natural combination of sediment submitted to the high pressure and temperature. Produced Marble is used in designing and creating master pieces.
Sculpted out of stones native to South East Asia, Coplato modern vessel sink will transform any bathroom to a contemporary bathroom. Luxurious black sink with beige stripe can fit in any powder room and give your washroom a modern look. This circular modern sink is easy to install and maintain. Copalto is also available in beige with black stripe.
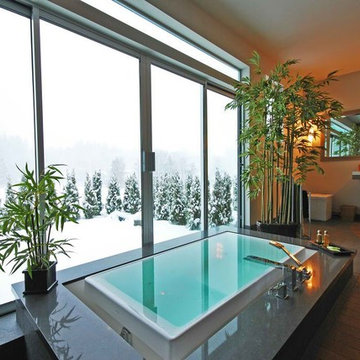
Photo Credit: Tod Sakai
Modern inredning av ett stort en-suite badrum, med ett väggmonterat handfat, bänkskiva i kvarts, ett platsbyggt badkar, en öppen dusch, en toalettstol med hel cisternkåpa, grå kakel, porslinskakel, vita väggar och mellanmörkt trägolv
Modern inredning av ett stort en-suite badrum, med ett väggmonterat handfat, bänkskiva i kvarts, ett platsbyggt badkar, en öppen dusch, en toalettstol med hel cisternkåpa, grå kakel, porslinskakel, vita väggar och mellanmörkt trägolv

David O. Marlow
Idéer för att renovera ett stort rustikt en-suite badrum, med släta luckor, beige kakel, skåp i ljust trä, en öppen dusch, glaskakel, vita väggar, bänkskiva i kvartsit, beiget golv och med dusch som är öppen
Idéer för att renovera ett stort rustikt en-suite badrum, med släta luckor, beige kakel, skåp i ljust trä, en öppen dusch, glaskakel, vita väggar, bänkskiva i kvartsit, beiget golv och med dusch som är öppen
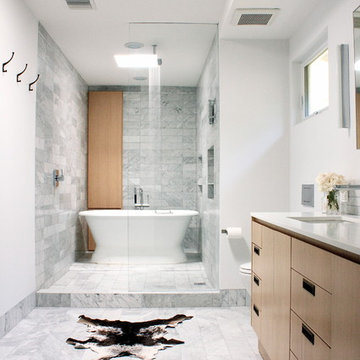
Catherine Chen Gallagher
Inspiration för ett mellanstort funkis en-suite badrum, med ett undermonterad handfat, släta luckor, skåp i ljust trä, bänkskiva i kvartsit, ett fristående badkar, en öppen dusch, grå kakel, stenkakel, vita väggar och marmorgolv
Inspiration för ett mellanstort funkis en-suite badrum, med ett undermonterad handfat, släta luckor, skåp i ljust trä, bänkskiva i kvartsit, ett fristående badkar, en öppen dusch, grå kakel, stenkakel, vita väggar och marmorgolv
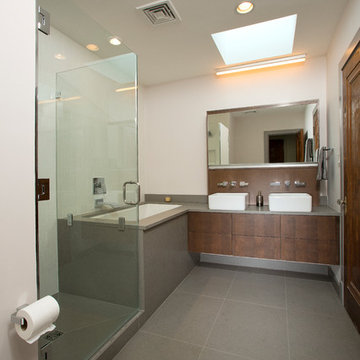
Greg Hadley
Inspiration för stora moderna en-suite badrum, med släta luckor, bruna skåp, en öppen dusch, en toalettstol med hel cisternkåpa, keramikplattor, vita väggar, klinkergolv i keramik, ett undermonterat badkar, grå kakel, ett fristående handfat och bänkskiva i akrylsten
Inspiration för stora moderna en-suite badrum, med släta luckor, bruna skåp, en öppen dusch, en toalettstol med hel cisternkåpa, keramikplattor, vita väggar, klinkergolv i keramik, ett undermonterat badkar, grå kakel, ett fristående handfat och bänkskiva i akrylsten

A view of the bathroom with the faucet floating in the mirror.
Foto på ett mellanstort funkis brun badrum med dusch, med ett fristående handfat, en öppen dusch, träbänkskiva, vita väggar och betonggolv
Foto på ett mellanstort funkis brun badrum med dusch, med ett fristående handfat, en öppen dusch, träbänkskiva, vita väggar och betonggolv

The master bathroom is elongated to accommodate a walk-in shower and a more modern design to fit the vintage of their home.
A St. Louis County mid-century modern ranch home from 1958 had a long hallway to reach 4 bedrooms. With some of the children gone, the owners longed for an enlarged master suite with a larger bathroom.
By using the space of an unused bedroom, the floorplan was rearranged to create a larger master bathroom, a generous walk-in closet and a sitting area within the master bedroom. Rearranging the space also created a vestibule outside their room with shelves for displaying art work.
Photos by Toby Weiss @ Mosby Building Arts
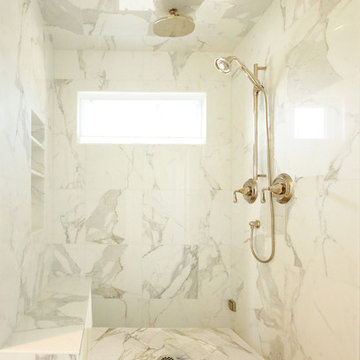
Inspiration för ett mellanstort vintage en-suite badrum, med en öppen dusch, vit kakel, vita väggar, marmorgolv, med dusch som är öppen, marmorkakel och vitt golv

Bild på ett mellanstort amerikanskt badrum med dusch, med en öppen dusch, en toalettstol med hel cisternkåpa, vit kakel, vita väggar, mosaikgolv, ett piedestal handfat, stenhäll, dusch med duschdraperi, flerfärgat golv och öppna hyllor

Kat Alves-Photography
Inspiration för ett litet lantligt badrum med dusch, med svarta skåp, en öppen dusch, en toalettstol med hel cisternkåpa, flerfärgad kakel, stenkakel, vita väggar, marmorgolv, ett undermonterad handfat, marmorbänkskiva och släta luckor
Inspiration för ett litet lantligt badrum med dusch, med svarta skåp, en öppen dusch, en toalettstol med hel cisternkåpa, flerfärgad kakel, stenkakel, vita väggar, marmorgolv, ett undermonterad handfat, marmorbänkskiva och släta luckor

Light and Airy shiplap bathroom was the dream for this hard working couple. The goal was to totally re-create a space that was both beautiful, that made sense functionally and a place to remind the clients of their vacation time. A peaceful oasis. We knew we wanted to use tile that looks like shiplap. A cost effective way to create a timeless look. By cladding the entire tub shower wall it really looks more like real shiplap planked walls.
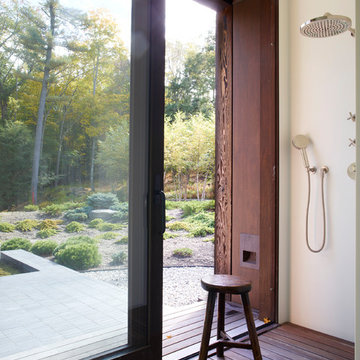
Simon Upton
Inspiration för ett orientaliskt badrum, med en öppen dusch, vita väggar, mörkt trägolv och brunt golv
Inspiration för ett orientaliskt badrum, med en öppen dusch, vita väggar, mörkt trägolv och brunt golv

Foto på ett mellanstort funkis vit badrum för barn, med släta luckor, grå skåp, en öppen dusch, en toalettstol med hel cisternkåpa, vit kakel, porslinskakel, vita väggar, klinkergolv i porslin, ett integrerad handfat, bänkskiva i kvarts, flerfärgat golv och med dusch som är öppen
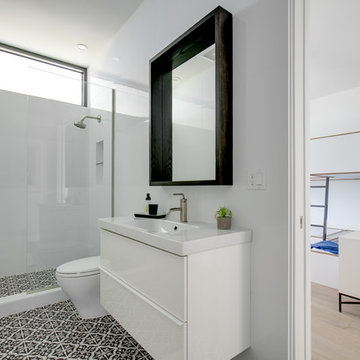
Ryan Gamma Photography
Exempel på ett litet modernt vit vitt badrum, med släta luckor, vita skåp, en öppen dusch, en toalettstol med hel cisternkåpa, vit kakel, porslinskakel, vita väggar, klinkergolv i keramik, ett undermonterad handfat, svart golv och med dusch som är öppen
Exempel på ett litet modernt vit vitt badrum, med släta luckor, vita skåp, en öppen dusch, en toalettstol med hel cisternkåpa, vit kakel, porslinskakel, vita väggar, klinkergolv i keramik, ett undermonterad handfat, svart golv och med dusch som är öppen

Project Description
Set on the 2nd floor of a 1950’s modernist apartment building in the sought after Sydney Lower North Shore suburb of Mosman, this apartments only bathroom was in dire need of a lift. The building itself well kept with features of oversized windows/sliding doors overlooking lovely gardens, concrete slab cantilevers, great orientation for capturing the sun and those sleek 50’s modern lines.
It is home to Stephen & Karen, a professional couple who renovated the interior of the apartment except for the lone, very outdated bathroom. That was still stuck in the 50’s – they saved the best till last.
Structural Challenges
Very small room - 3.5 sq. metres;
Door, window and wall placement fixed;
Plumbing constraints due to single skin brick walls and outdated pipes;
Low ceiling,
Inadequate lighting &
Poor fixture placement.
Client Requirements
Modern updated bathroom;
NO BATH required;
Clean lines reflecting the modernist architecture
Easy to clean, minimal grout;
Maximize storage, niche and
Good lighting
Design Statement
You could not swing a cat in there! Function and efficiency of flow is paramount with small spaces and ensuring there was a single transition area was on top of the designer’s mind. The bathroom had to be easy to use, and the lines had to be clean and minimal to compliment the 1950’s architecture (and to make this tiny space feel bigger than it actual was). As the bath was not used regularly, it was the first item to be removed. This freed up floor space and enhanced the flow as considered above.
Due to the thin nature of the walls and plumbing constraints, the designer built up the wall (basin elevation) in parts to allow the plumbing to be reconfigured. This added depth also allowed for ample recessed overhead mirrored wall storage and a niche to be built into the shower. As the overhead units provided enough storage the basin was wall hung with no storage under. This coupled with the large format light coloured tiles gave the small room the feeling of space it required. The oversized tiles are effortless to clean, as is the solid surface material of the washbasin. The lighting is also enhanced by these materials and therefore kept quite simple. LEDS are fixed above and below the joinery and also a sensor activated LED light was added under the basin to offer a touch a tech to the owners. The renovation of this bathroom is the final piece to complete this apartment reno, and as such this 50’s wonder is ready to live on in true modern style.
23 521 foton på badrum, med en öppen dusch och vita väggar
8
