1 550 foton på badrum, med en öppen dusch
Sortera efter:
Budget
Sortera efter:Populärt i dag
121 - 140 av 1 550 foton
Artikel 1 av 3
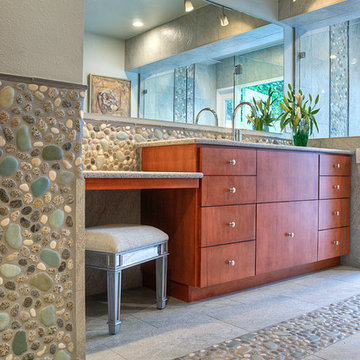
Mike Small Photography
Inspiration för stora maritima en-suite badrum, med en öppen dusch, flerfärgad kakel, kakel i småsten och klinkergolv i småsten
Inspiration för stora maritima en-suite badrum, med en öppen dusch, flerfärgad kakel, kakel i småsten och klinkergolv i småsten
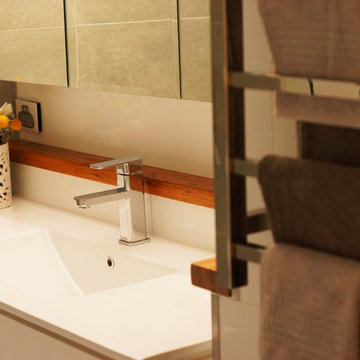
Hailey McGinty
Inredning av ett modernt litet badrum med dusch, med vita skåp, en öppen dusch och grå kakel
Inredning av ett modernt litet badrum med dusch, med vita skåp, en öppen dusch och grå kakel
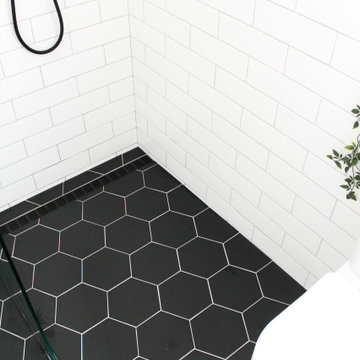
Hexagon Bathroom, Small Bathrooms Perth, Small Bathroom Renovations Perth, Bathroom Renovations Perth WA, Open Shower, Small Ensuite Ideas, Toilet In Shower, Shower and Toilet Area, Small Bathroom Ideas, Subway and Hexagon Tiles, Wood Vanity Benchtop, Rimless Toilet, Black Vanity Basin
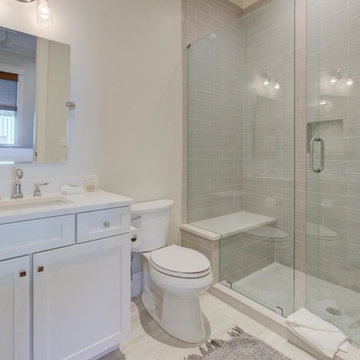
Idéer för att renovera ett litet amerikanskt vit vitt badrum med dusch, med skåp i shakerstil, vita skåp, ett fristående badkar, en öppen dusch, beige kakel, porslinskakel, vita väggar, klinkergolv i porslin, ett undermonterad handfat, bänkskiva i kvartsit och vitt golv
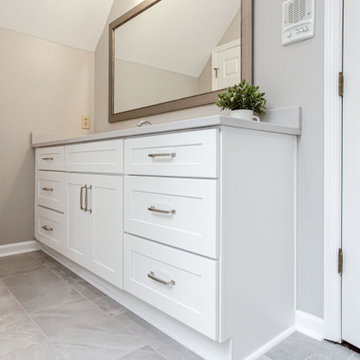
This master bath looks like a totally different space
Idéer för att renovera ett mellanstort vintage grå grått en-suite badrum, med skåp i shakerstil, vita skåp, ett badkar med tassar, en öppen dusch, en toalettstol med hel cisternkåpa, grå kakel, porslinskakel, grå väggar, klinkergolv i porslin, ett undermonterad handfat, bänkskiva i kvarts, grått golv och med dusch som är öppen
Idéer för att renovera ett mellanstort vintage grå grått en-suite badrum, med skåp i shakerstil, vita skåp, ett badkar med tassar, en öppen dusch, en toalettstol med hel cisternkåpa, grå kakel, porslinskakel, grå väggar, klinkergolv i porslin, ett undermonterad handfat, bänkskiva i kvarts, grått golv och med dusch som är öppen
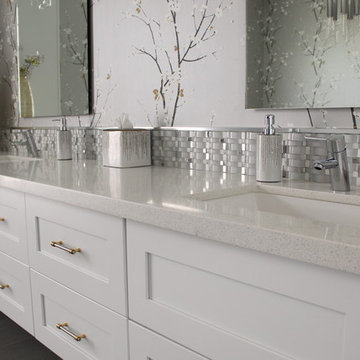
William Jackson, Inc. provided the cabinets for this amazing bathroom remodel. The cabinets were manufactured by Medallion Cabinetry in their gorgeous Bath Silhouette series. The door style is Mezza and the color is White Icing.
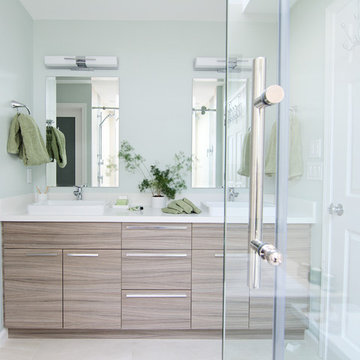
Photography and styling by Yulia Piterkina | 06PLACE
Interior design by Interiors by Popov
Exempel på ett mellanstort modernt en-suite badrum, med släta luckor, skåp i ljust trä, ett platsbyggt badkar, en öppen dusch, en toalettstol med hel cisternkåpa, beige kakel, porslinskakel, gröna väggar, klinkergolv i porslin, ett fristående handfat och bänkskiva i kvarts
Exempel på ett mellanstort modernt en-suite badrum, med släta luckor, skåp i ljust trä, ett platsbyggt badkar, en öppen dusch, en toalettstol med hel cisternkåpa, beige kakel, porslinskakel, gröna väggar, klinkergolv i porslin, ett fristående handfat och bänkskiva i kvarts
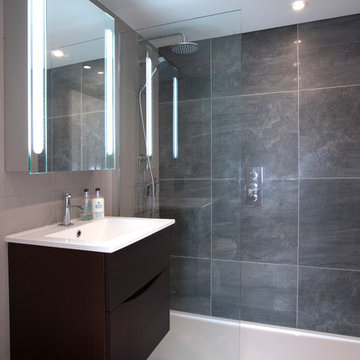
Idéer för ett litet modernt badrum med dusch, med släta luckor, grå skåp, en öppen dusch, en vägghängd toalettstol, grå kakel, keramikplattor, grå väggar och ett nedsänkt handfat
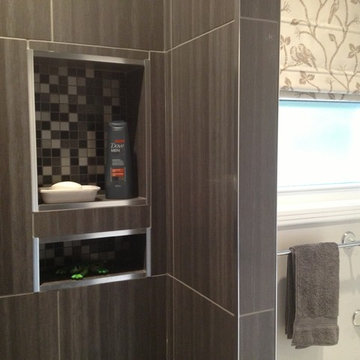
This bathroom had to accommodate my client's wheelchair, his carer who helped wash him in the shower and a ceiling-mounted track which transported him from his bed to his shower. The floor had to be on a slope so that the water from the shower without doors would drain easily. Not my usual bathroom project but a very interesting and rewarding one for a lovely couple who wanted a bathroom that didn't look institutional nor hospital-like.
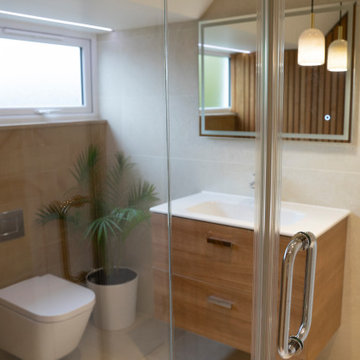
Inredning av ett skandinaviskt mellanstort badrum med dusch, med bruna skåp, en öppen dusch, en vägghängd toalettstol, beige kakel, keramikplattor, bruna väggar, cementgolv, ett väggmonterat handfat, beiget golv och dusch med gångjärnsdörr
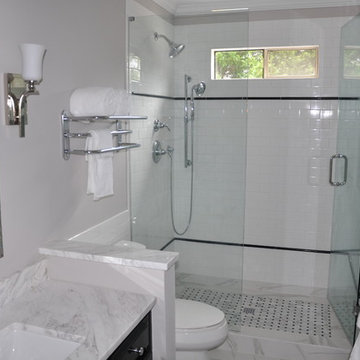
This guest bathroom was out dated and dull. The customer requested a traditional retro tile design in white subway tile. a Black and white Carrara Marble basket weave mosaic was used for the shower floor and bath floor. The existing hardwood cabinet with raised panel doors was simply painted black. White Carrara Marble was used for the vanity top. The antique mirror is accented with sconce lights on each side
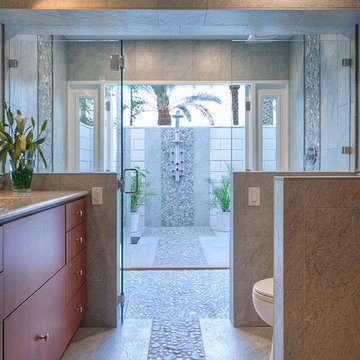
Mike Small Photography
Inredning av ett maritimt stort en-suite badrum, med en öppen dusch, flerfärgad kakel, kakel i småsten och klinkergolv i småsten
Inredning av ett maritimt stort en-suite badrum, med en öppen dusch, flerfärgad kakel, kakel i småsten och klinkergolv i småsten
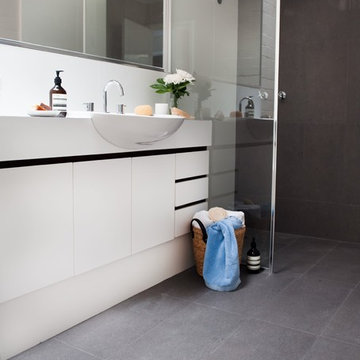
Shonagh Stockdale
Inredning av ett modernt litet badrum, med ett nedsänkt handfat, vita skåp, laminatbänkskiva, en öppen dusch, grå kakel, cementkakel, vita väggar, klinkergolv i keramik och släta luckor
Inredning av ett modernt litet badrum, med ett nedsänkt handfat, vita skåp, laminatbänkskiva, en öppen dusch, grå kakel, cementkakel, vita väggar, klinkergolv i keramik och släta luckor

When Barry Miller of Simply Baths, Inc. first met with these Danbury, CT homeowners, they wanted to transform their 1950s master bathroom into a modern, luxurious space. To achieve the desired result, we eliminated a small linen closet in the hallway. Adding a mere 3 extra square feet of space allowed for a comfortable atmosphere and inspiring features. The new master bath boasts a roomy 6-by-3-foot shower stall with a dual showerhead and four body jets. A glass block window allows natural light into the space, and white pebble glass tiles accent the shower floor. Just an arm's length away, warm towels and a heated tile floor entice the homeowners.
A one-piece clear glass countertop and sink is beautifully accented by lighted candles beneath, and the iridescent black tile on one full wall with coordinating accent strips dramatically contrasts the white wall tile. The contemporary theme offers maximum comfort and functionality. Not only is the new master bath more efficient and luxurious, but visitors tell the homeowners it belongs in a resort.

Kids bathrooms and curves.
Toddlers, wet tiles and corners don't mix, so I found ways to add as many soft curves as I could in this kiddies bathroom. The round ended bath was tiled in with fun kit-kat tiles, which echoes the rounded edges of the double vanity unit. Those large format, terrazzo effect porcelain tiles disguise a multitude of sins too?a very family friendly space which just makes you smile when you walk on in.
A lot of clients ask for wall mounted taps for family bathrooms, well let’s face it, they look real nice. But I don’t think they’re particularly family friendly. The levers are higher and harder for small hands to reach and water from dripping fingers can splosh down the wall and onto the top of the vanity, making a right ole mess. Some of you might disagree, but this is what i’ve experienced and I don't rate.
So for this bathroom, I went with a pretty bombproof all in one, moulded double sink with no nooks and crannies for water and grime to find their way to.
The double drawers house all of the bits and bobs needed by the sink and by keeping the floor space clear, there’s plenty of room for bath time toys baskets.
The brief: can you design a bathroom suitable for two boys (1 and 4)? So I did. It was fun!
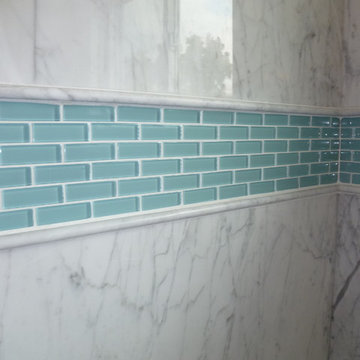
The open shower features Carrara Forzastone with an accent band of glass mini subway tiles with a pencil edge. The window was added to fill the previously dark space with light.
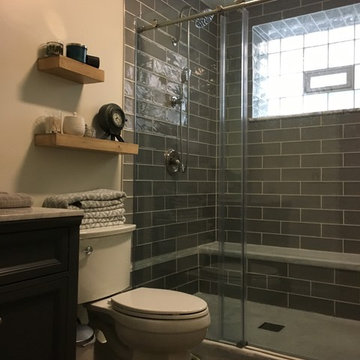
Finished bathroom with new vanity, mirrored medicine cabinet, toilet and flooring.
Notice how the clear glass shower door opens up the room and adds depth.
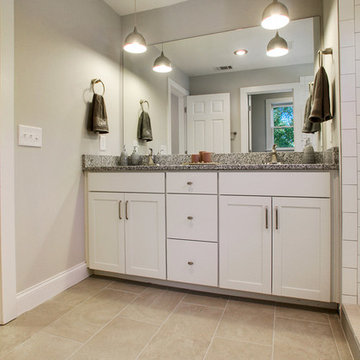
Subway tile and glass tile accent
Inredning av ett klassiskt litet en-suite badrum, med skåp i shakerstil, vita skåp, granitbänkskiva, en öppen dusch, vit kakel, glaskakel, grå väggar och klinkergolv i porslin
Inredning av ett klassiskt litet en-suite badrum, med skåp i shakerstil, vita skåp, granitbänkskiva, en öppen dusch, vit kakel, glaskakel, grå väggar och klinkergolv i porslin
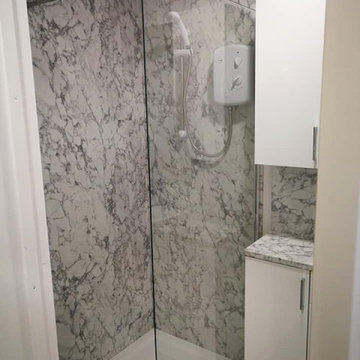
A stunning compact one bedroom annex shipping container home.
The perfect choice for a first time buyer, offering a truly affordable way to build their very own first home, or alternatively, the H1 would serve perfectly as a retirement home to keep loved ones close, but allow them to retain a sense of independence.
Features included with H1 are:
Master bedroom with fitted wardrobes.
Master shower room with full size walk-in shower enclosure, storage, modern WC and wash basin.
Open plan kitchen, dining, and living room, with large glass bi-folding doors.
DIMENSIONS: 12.5m x 2.8m footprint (approx.)
LIVING SPACE: 27 SqM (approx.)
PRICE: £49,000 (for basic model shown)
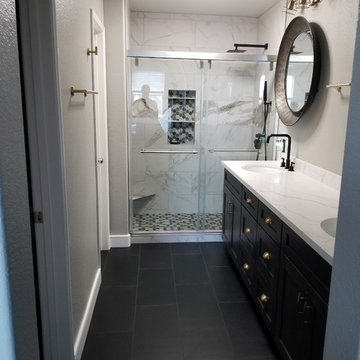
Complete Bathroom Remodel
Modern inredning av ett mellanstort vit vitt en-suite badrum, med skåp i shakerstil, skåp i mörkt trä, en öppen dusch, en toalettstol med separat cisternkåpa, grå väggar, klinkergolv i porslin, bänkskiva i kvartsit, svart golv och dusch med skjutdörr
Modern inredning av ett mellanstort vit vitt en-suite badrum, med skåp i shakerstil, skåp i mörkt trä, en öppen dusch, en toalettstol med separat cisternkåpa, grå väggar, klinkergolv i porslin, bänkskiva i kvartsit, svart golv och dusch med skjutdörr
1 550 foton på badrum, med en öppen dusch
7
