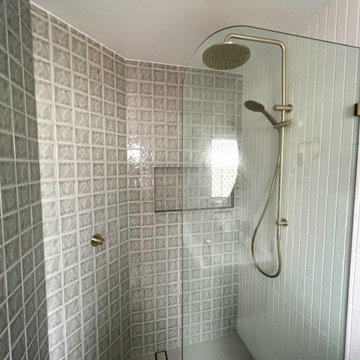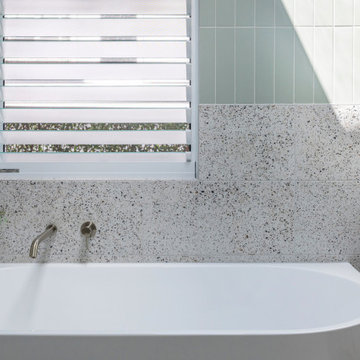25 990 foton på badrum, med en öppen dusch
Sortera efter:
Budget
Sortera efter:Populärt i dag
41 - 60 av 25 990 foton
Artikel 1 av 3

The client wanted a bathroom that retained the original feel of the house, but at the same time reflected the more modern renovations throughout the rest of the house. The design plays with the juxtaposition of old and new – tiles by Patricia Urquiola which draw inspiration from traditional encaustic Victorian floor tiles, but with a 21st century spin, sit next to an antique style mirror and modern bathroom fittings. Wooden units add warmth and texture to the grey colour scheme.
Photo credit: Fiona Walker-Arnott

Idéer för att renovera ett stort vintage vit vitt en-suite badrum, med ett undermonterad handfat, ett fristående badkar, en öppen dusch, mörkt trägolv, med dusch som är öppen, en toalettstol med separat cisternkåpa, vit kakel, marmorkakel, vita väggar, bänkskiva i kvarts och brunt golv

Photo by Alan Tansey
This East Village penthouse was designed for nocturnal entertaining. Reclaimed wood lines the walls and counters of the kitchen and dark tones accent the different spaces of the apartment. Brick walls were exposed and the stair was stripped to its raw steel finish. The guest bath shower is lined with textured slate while the floor is clad in striped Moroccan tile.

Photo by Eric Zepeda
Exempel på ett mellanstort maritimt en-suite badrum, med grå skåp, blå kakel, mosaik, klinkergolv i småsten, släta luckor, en öppen dusch, en toalettstol med separat cisternkåpa, blå väggar, ett undermonterad handfat, grått golv och med dusch som är öppen
Exempel på ett mellanstort maritimt en-suite badrum, med grå skåp, blå kakel, mosaik, klinkergolv i småsten, släta luckor, en öppen dusch, en toalettstol med separat cisternkåpa, blå väggar, ett undermonterad handfat, grått golv och med dusch som är öppen

Ensuite shower - feature wall tiles paired with white stacked subway tiles.
Inredning av ett maritimt mellanstort en-suite badrum, med en öppen dusch, grön kakel, keramikplattor och med dusch som är öppen
Inredning av ett maritimt mellanstort en-suite badrum, med en öppen dusch, grön kakel, keramikplattor och med dusch som är öppen

Pretty marble effect porcelain tiled bathroom with zellige tiles to shower area. Vintage vanity unit with deck mounted basin. Unlacquered brass taps. Japanese style deep bath. Rotating bath filler

This client wanted a spa like retreat, mission accomplished.
Idéer för små funkis vitt en-suite badrum, med skåp i mellenmörkt trä, ett fristående badkar, en öppen dusch, en bidé, blå kakel, vita väggar, klinkergolv i keramik, ett fristående handfat, bänkskiva i kvarts, grått golv och med dusch som är öppen
Idéer för små funkis vitt en-suite badrum, med skåp i mellenmörkt trä, ett fristående badkar, en öppen dusch, en bidé, blå kakel, vita väggar, klinkergolv i keramik, ett fristående handfat, bänkskiva i kvarts, grått golv och med dusch som är öppen

Exempel på ett litet modernt grå grått en-suite badrum, med skåp i shakerstil, svarta skåp, ett platsbyggt badkar, en öppen dusch, en bidé, grå kakel, cementkakel, vita väggar, cementgolv, ett undermonterad handfat, bänkskiva i kvarts, grått golv och dusch med gångjärnsdörr

Exempel på ett mellanstort modernt badrum med dusch, med grön kakel, en öppen dusch, keramikplattor, gröna väggar, klinkergolv i keramik, vitt golv och med dusch som är öppen

Graced with character and a history, this grand merchant’s terrace was restored and expanded to suit the demands of a family of five.
Inredning av ett modernt stort badrum, med skåp i ljust trä, ett fristående badkar, en öppen dusch, tunnelbanekakel, kalkstensgolv och bänkskiva i kalksten
Inredning av ett modernt stort badrum, med skåp i ljust trä, ett fristående badkar, en öppen dusch, tunnelbanekakel, kalkstensgolv och bänkskiva i kalksten

This family bathroom was a delight to design.
The only tiled wall is straight ahead, behind the bespoke wall hung vanity unit, with grid-like grout lines abutting the seamless, natural flow of the other wall, floor and ceiling.
Notice the large, hand crafted liquid metal veins in the walls. The rimless LED puddle mirror provides a contemporary feature for the space.

The master bath suite was originally three rooms with a soaker tub with steps up and down to enter, in a giant concrete structure. Our goal was to make the most of the available space and maximize function, while keeping plumbing locations the same.
The space feels open and modern. With a well-balanced design that is both classic and modern, natural marble is accented with a touch of gold for an elegant and timeless look.
The texture-rich vanity feels more like a piece of furniture than a traditional built-in, allowing access to the lower window. Complemented by simple, gold-rimmed mirrors, the space feels modern with a hint of rustic charm.

A floating double vanity in this modern bathroom. The floors are porcelain tiles that give it a cement feel. The large recessed medicine cabinets provide plenty of extra storage.

Inredning av ett modernt mellanstort vit vitt en-suite badrum, med släta luckor, skåp i mörkt trä, ett fristående badkar, en öppen dusch, en vägghängd toalettstol, beige kakel, keramikplattor, beige väggar, klinkergolv i keramik, ett integrerad handfat, bänkskiva i kvarts, beiget golv och med dusch som är öppen

Mid-century meets modern – this project demonstrates the potential of a heritage renovation that builds upon the past. The major renovations and extension encourage a strong relationship between the landscape, as part of daily life, and cater to a large family passionate about their neighbourhood and entertaining.

The Tranquility Residence is a mid-century modern home perched amongst the trees in the hills of Suffern, New York. After the homeowners purchased the home in the Spring of 2021, they engaged TEROTTI to reimagine the primary and tertiary bathrooms. The peaceful and subtle material textures of the primary bathroom are rich with depth and balance, providing a calming and tranquil space for daily routines. The terra cotta floor tile in the tertiary bathroom is a nod to the history of the home while the shower walls provide a refined yet playful texture to the room.

This is a picture of a beach themed bathroom, with a large curbed walk-in shower, and a double sink vanity.
This work was completed by Steve White, owner of SRW Contracting, Inc. He has created online bathroom remodeling courses that help you create and build your dream bathroom yourself. Check out his courses at www.bathroomremodelingteacher.com/learn.

Flooring: SOHO: - Elementary Mica - Color: Matte
Shower Walls: Elysium - Color: Calacatta Dorado Polished
Shower Wall Niche Accent: - Bedrosians - Ferrara Honed Chevron Marble Mosaic Tile in Nero
Shower Floor: Elysium - Color: Calacatta Dorado 3”x3” Hex Mosaic
Cabinet: Homecrest - Door Style: Chalet - Color: Maple Fallow
Hardware: - Top Knobs - Davenport - Honey Bronze
Countertop: Quartz - Calafata Oro
Glass Enclosure: Frameless 3/8” Clear Tempered Glass
Designer: Noelle Garrison
Installation: J&J Carpet One Floor and Home
Photography: Trish Figari, LLC

Bild på ett litet funkis vit vitt en-suite badrum, med släta luckor, skåp i ljust trä, en öppen dusch, vita väggar, mellanmörkt trägolv, ett integrerad handfat, bänkskiva i betong, brunt golv och med dusch som är öppen

Small modern farmhouse renovation of the guest bath. Walk in shower with black matte shower valve and shower head. Patterned subway way tile with custom accent niche with wood shelf. Accent wall with blue patterned tile. Solid piece of stationary glass with black matte hardware. White octagon patterned floor with black grout.
25 990 foton på badrum, med en öppen dusch
3
