65 534 foton på badrum, med en öppen dusch
Sortera efter:
Budget
Sortera efter:Populärt i dag
121 - 140 av 65 534 foton
Artikel 1 av 3

Walk in shower to master suite and floating vanity
Inredning av ett modernt stort vit vitt en-suite badrum, med släta luckor, vita skåp, en öppen dusch, grå kakel, keramikplattor, klinkergolv i keramik, bänkskiva i kvarts, grått golv och med dusch som är öppen
Inredning av ett modernt stort vit vitt en-suite badrum, med släta luckor, vita skåp, en öppen dusch, grå kakel, keramikplattor, klinkergolv i keramik, bänkskiva i kvarts, grått golv och med dusch som är öppen

Idéer för ett litet klassiskt badrum med dusch, med en öppen dusch, en vägghängd toalettstol, vit kakel, stickkakel, ett nedsänkt handfat och träbänkskiva

A Relaxed Coastal Bathroom showcasing a sage green subway tiled feature wall combined with a white ripple wall tile and a light terrazzo floor tile.
This family-friendly bathroom uses brushed copper tapware from ABI Interiors throughout and features a rattan wall hung vanity with a stone top and an above counter vessel basin. An arch mirror and niche beside the vanity wall complements this user-friendly bathroom.
A freestanding bathtub always gives a luxury look to any bathroom and completes this coastal relaxed family bathroom.

Black, white and grey bathroom design with dual sinks, skylight above the shower and storage behind mirrors and in the large vanity unit.
Inspiration för moderna vitt badrum, med svarta skåp, en öppen dusch, porslinskakel, grå väggar, klinkergolv i porslin, bänkskiva i kvarts, grått golv, med dusch som är öppen, släta luckor, grå kakel och ett undermonterad handfat
Inspiration för moderna vitt badrum, med svarta skåp, en öppen dusch, porslinskakel, grå väggar, klinkergolv i porslin, bänkskiva i kvarts, grått golv, med dusch som är öppen, släta luckor, grå kakel och ett undermonterad handfat
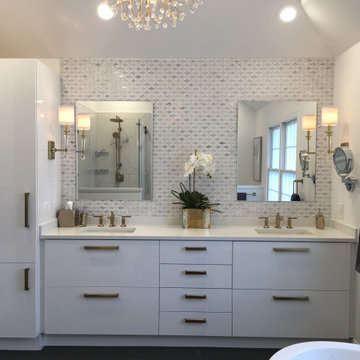
White high gloss flat panel cabinetry with gold handles
Idéer för att renovera ett stort vintage vit vitt en-suite badrum, med släta luckor, vita skåp, ett fristående badkar, en öppen dusch, en toalettstol med separat cisternkåpa, vit kakel, porslinskakel, vita väggar, klinkergolv i porslin, ett undermonterad handfat, bänkskiva i kvarts, grått golv och dusch med skjutdörr
Idéer för att renovera ett stort vintage vit vitt en-suite badrum, med släta luckor, vita skåp, ett fristående badkar, en öppen dusch, en toalettstol med separat cisternkåpa, vit kakel, porslinskakel, vita väggar, klinkergolv i porslin, ett undermonterad handfat, bänkskiva i kvarts, grått golv och dusch med skjutdörr

Huntsmore handled the complete design and build of this bathroom extension in Brook Green, W14. Planning permission was gained for the new rear extension at first-floor level. Huntsmore then managed the interior design process, specifying all finishing details. The client wanted to pursue an industrial style with soft accents of pinkThe proposed room was small, so a number of bespoke items were selected to make the most of the space. To compliment the large format concrete effect tiles, this concrete sink was specially made by Warrington & Rose. This met the client's exacting requirements, with a deep basin area for washing and extra counter space either side to keep everyday toiletries and luxury soapsBespoke cabinetry was also built by Huntsmore with a reeded finish to soften the industrial concrete. A tall unit was built to act as bathroom storage, and a vanity unit created to complement the concrete sink. The joinery was finished in Mylands' 'Rose Theatre' paintThe industrial theme was further continued with Crittall-style steel bathroom screen and doors entering the bathroom. The black steel works well with the pink and grey concrete accents through the bathroom. Finally, to soften the concrete throughout the scheme, the client requested a reindeer moss living wall. This is a natural moss, and draws in moisture and humidity as well as softening the room.
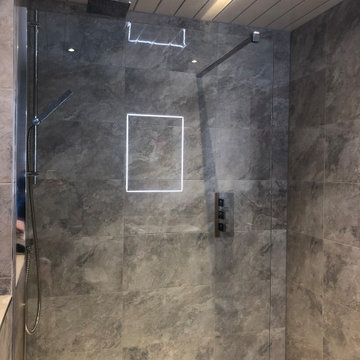
Modern inredning av ett mellanstort grå grått en-suite badrum, med släta luckor, vita skåp, en öppen dusch, en vägghängd toalettstol, grå kakel, porslinskakel, grå väggar, klinkergolv i porslin, ett väggmonterat handfat, kaklad bänkskiva, grått golv och med dusch som är öppen
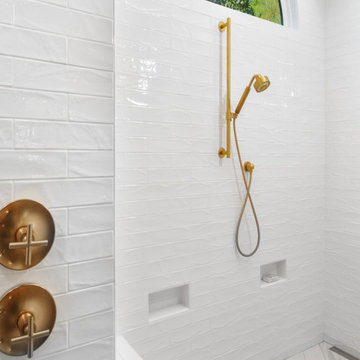
This stunning Gainesville bathroom design is a spa style retreat with a large vanity, freestanding tub, and spacious open shower. The Shiloh Cabinetry vanity with a Windsor door style in a Stonehenge finish on Alder gives the space a warm, luxurious feel, accessorized with Top Knobs honey bronze finish hardware. The large L-shaped vanity space has ample storage including tower cabinets with a make up vanity in the center. Large beveled framed mirrors to match the vanity fit neatly between each tower cabinet and Savoy House light fixtures are a practical addition that also enhances the style of the space. An engineered quartz countertop, plus Kohler Archer sinks and Kohler Purist faucets complete the vanity area. A gorgeous Strom freestanding tub add an architectural appeal to the room, paired with a Kohler bath faucet, and set against the backdrop of a Stone Impressions Lotus Shadow Thassos Marble tiled accent wall with a chandelier overhead. Adjacent to the tub is the spacious open shower style featuring Soci 3x12 textured white tile, gold finish Kohler showerheads, and recessed storage niches. A large, arched window offers natural light to the space, and towel hooks plus a radiator towel warmer sit just outside the shower. Happy Floors Northwind white 6 x 36 wood look porcelain floor tile in a herringbone pattern complete the look of this space.

This Waukesha bathroom remodel was unique because the homeowner needed wheelchair accessibility. We designed a beautiful master bathroom and met the client’s ADA bathroom requirements.
Original Space
The old bathroom layout was not functional or safe. The client could not get in and out of the shower or maneuver around the vanity or toilet. The goal of this project was ADA accessibility.
ADA Bathroom Requirements
All elements of this bathroom and shower were discussed and planned. Every element of this Waukesha master bathroom is designed to meet the unique needs of the client. Designing an ADA bathroom requires thoughtful consideration of showering needs.
Open Floor Plan – A more open floor plan allows for the rotation of the wheelchair. A 5-foot turning radius allows the wheelchair full access to the space.
Doorways – Sliding barn doors open with minimal force. The doorways are 36” to accommodate a wheelchair.
Curbless Shower – To create an ADA shower, we raised the sub floor level in the bedroom. There is a small rise at the bedroom door and the bathroom door. There is a seamless transition to the shower from the bathroom tile floor.
Grab Bars – Decorative grab bars were installed in the shower, next to the toilet and next to the sink (towel bar).
Handheld Showerhead – The handheld Delta Palm Shower slips over the hand for easy showering.
Shower Shelves – The shower storage shelves are minimalistic and function as handhold points.
Non-Slip Surface – Small herringbone ceramic tile on the shower floor prevents slipping.
ADA Vanity – We designed and installed a wheelchair accessible bathroom vanity. It has clearance under the cabinet and insulated pipes.
Lever Faucet – The faucet is offset so the client could reach it easier. We installed a lever operated faucet that is easy to turn on/off.
Integrated Counter/Sink – The solid surface counter and sink is durable and easy to clean.
ADA Toilet – The client requested a bidet toilet with a self opening and closing lid. ADA bathroom requirements for toilets specify a taller height and more clearance.
Heated Floors – WarmlyYours heated floors add comfort to this beautiful space.
Linen Cabinet – A custom linen cabinet stores the homeowners towels and toiletries.
Style
The design of this bathroom is light and airy with neutral tile and simple patterns. The cabinetry matches the existing oak woodwork throughout the home.
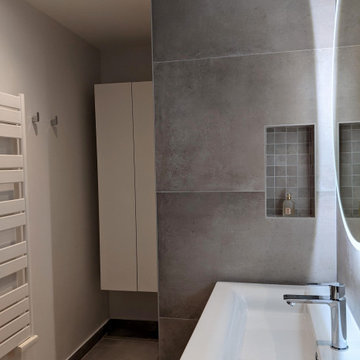
Une très belle vasque en céramique et une niche à parfum dans la paroi mitoyenne avec la douche. Au fond de la salle de bain, un grand placard suspendu assorti au meuble-vasque
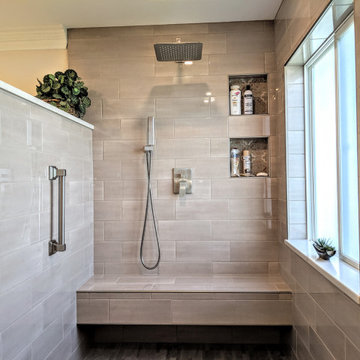
Bild på ett mellanstort vit vitt en-suite badrum, med luckor med infälld panel, grå skåp, en öppen dusch, en toalettstol med hel cisternkåpa, brun kakel, tunnelbanekakel, beige väggar, klinkergolv i keramik, ett undermonterad handfat, bänkskiva i kvarts, brunt golv och med dusch som är öppen
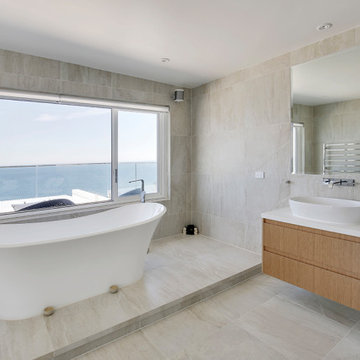
Inspiration för stora skandinaviska vitt en-suite badrum, med möbel-liknande, skåp i ljust trä, ett fristående badkar, en öppen dusch, en toalettstol med hel cisternkåpa, beige kakel, porslinskakel, beige väggar, kalkstensgolv, ett fristående handfat, bänkskiva i kvarts, beiget golv och med dusch som är öppen
A beautiful family bathroom with freestanding stone bath and brass tapware
Exempel på ett mellanstort maritimt vit vitt badrum för barn, med skåp i shakerstil, skåp i ljust trä, ett fristående badkar, en öppen dusch, en toalettstol med hel cisternkåpa, vit kakel, porslinskakel, vita väggar, klinkergolv i porslin, ett fristående handfat, bänkskiva i kvartsit, grått golv och med dusch som är öppen
Exempel på ett mellanstort maritimt vit vitt badrum för barn, med skåp i shakerstil, skåp i ljust trä, ett fristående badkar, en öppen dusch, en toalettstol med hel cisternkåpa, vit kakel, porslinskakel, vita väggar, klinkergolv i porslin, ett fristående handfat, bänkskiva i kvartsit, grått golv och med dusch som är öppen

Bild på ett mellanstort funkis svart svart en-suite badrum, med släta luckor, skåp i ljust trä, ett fristående badkar, en öppen dusch, en toalettstol med hel cisternkåpa, grå kakel, porslinskakel, vita väggar, klinkergolv i porslin, ett integrerad handfat, bänkskiva i kvarts, grått golv och med dusch som är öppen

Idéer för små minimalistiska en-suite badrum, med en öppen dusch, en toalettstol med separat cisternkåpa, vit kakel, keramikplattor, vita väggar, klinkergolv i porslin, ett väggmonterat handfat, blått golv och med dusch som är öppen
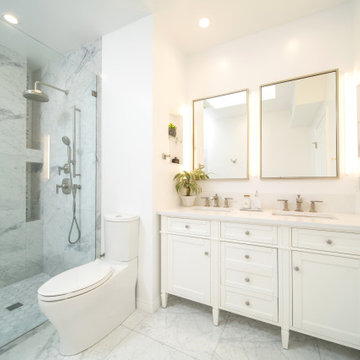
Klassisk inredning av ett stort vit vitt en-suite badrum, med skåp i shakerstil, vita skåp, en öppen dusch, en toalettstol med separat cisternkåpa, flerfärgad kakel, marmorkakel, vita väggar, marmorgolv, ett undermonterad handfat, bänkskiva i kvarts, flerfärgat golv och dusch med gångjärnsdörr
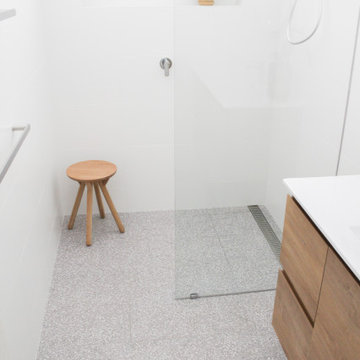
Walk In Shower, OTB Bathrooms, On the Ball Bathrooms, Terrazzo Bathroom Floor, Matte White Walls and Terrazzo Floor, LED Mirror, Terrazzo Bathroom Tiles
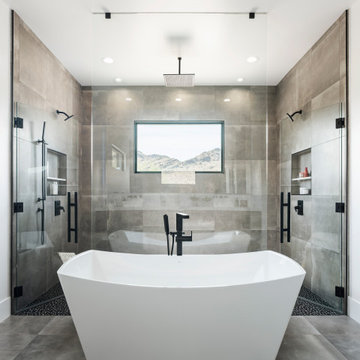
Foto på ett stort funkis vit en-suite badrum, med släta luckor, grå skåp, ett fristående badkar, en öppen dusch, en toalettstol med hel cisternkåpa, vit kakel, marmorkakel, vita väggar, klinkergolv i porslin, ett fristående handfat, bänkskiva i kvarts, grått golv och med dusch som är öppen
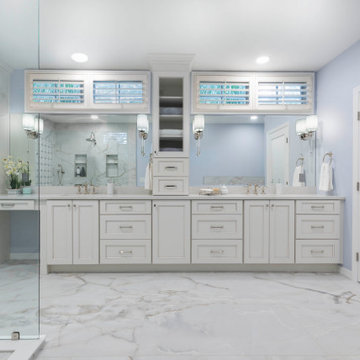
Another fabulous collaboration with Tina Crossley Designs! This Country Club of Orlando home underwent a major transformation that included swapping the shower and tub locations, removing a toilet and building a new water closet.
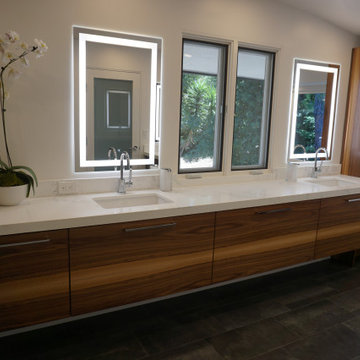
Master bathroom remodeled, unique custom one-piece wall mounted vanity with white quartz
Foto på ett stort funkis en-suite badrum, med släta luckor, skåp i mellenmörkt trä, ett fristående badkar, en öppen dusch, en toalettstol med hel cisternkåpa, grå kakel, porslinskakel, beige väggar, klinkergolv i porslin, ett undermonterad handfat, bänkskiva i kvartsit, svart golv och dusch med gångjärnsdörr
Foto på ett stort funkis en-suite badrum, med släta luckor, skåp i mellenmörkt trä, ett fristående badkar, en öppen dusch, en toalettstol med hel cisternkåpa, grå kakel, porslinskakel, beige väggar, klinkergolv i porslin, ett undermonterad handfat, bänkskiva i kvartsit, svart golv och dusch med gångjärnsdörr
65 534 foton på badrum, med en öppen dusch
7
