322 foton på badrum, med en öppen dusch
Sortera efter:
Budget
Sortera efter:Populärt i dag
161 - 180 av 322 foton
Artikel 1 av 3
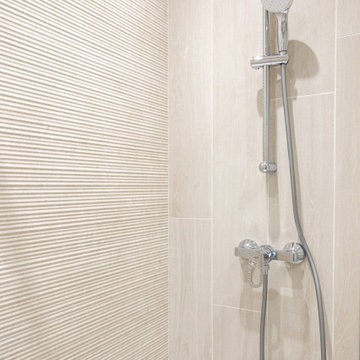
Le projet Croix des Gardes consistait à rafraîchir un pied-à-terre à Cannes, avec comme maîtres mots : minimalisme, luminosité et modernité.
Ce 2 pièces sur les hauteurs de Cannes avait séduit les clients par sa vue à couper le souffle sur la baie de Cannes, et sa grande chambre qui en faisait l'appartement de vacances idéal.
Cependant, la cuisine et la salle de bain manquaient d'ergonomie, de confort et de clarté.
La partie salle de bain était auparavant une pièce très chargée : plusieurs revêtements muraux avec des motifs et des couleurs différentes, papier peint fleuri au plafond, un grand placard face à la porte...
La salle de bain est maintenant totalement transformée, comme agrandie ! Le grand placard à laissé la place à un meuble vasque, avec des rangements et un lave linge tandis que la baignoire a été remplacée par un grand bac à douche extra-plat.
Le sol et la faïence ont été remplacés par un carrelage effet bois blanchi et texturé, créant une pièce aux tons apaisants.
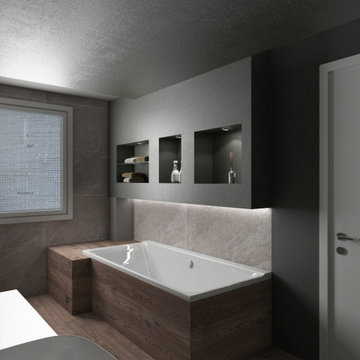
La vasca viene incorniciata da un rialzo del pavimento che funge da piano di appoggio rivestito dello stesso gres del pavimento. Un cartongesso con nicchie ed illuminazione a led rende la zona più intima e accogliente.
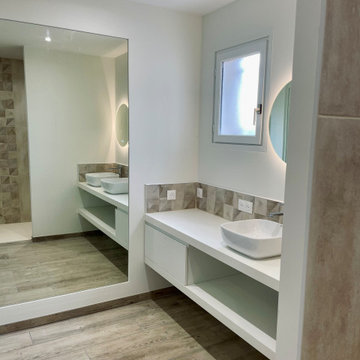
Salle de bains, tout a été repensé. Une douche avec niches remplace la baignoire et un long meuble vasque vient habillé la salle de bains.
Inspiration för ett mellanstort industriellt vit vitt en-suite badrum, med en öppen dusch, brun kakel, vita väggar, ett nedsänkt handfat, träbänkskiva, brunt golv och med dusch som är öppen
Inspiration för ett mellanstort industriellt vit vitt en-suite badrum, med en öppen dusch, brun kakel, vita väggar, ett nedsänkt handfat, träbänkskiva, brunt golv och med dusch som är öppen
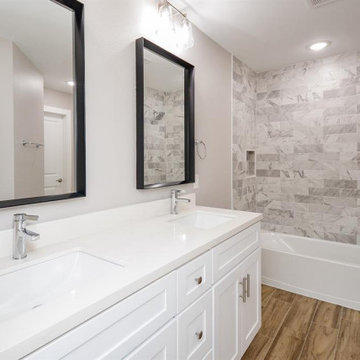
Our Houston bathroom remodelers modify and change some elements and ensure they are up to the latest standards for safety and comfort. With functionality and aesthetics intact, we offer the best of both worlds to maximize your modern bathroom space.
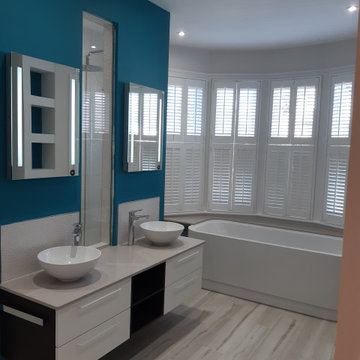
This was a complete bathroom renovation creating a walk in shower ,bath and dual wash basin area to create a stunning bathroom our clients loved.
Foto på ett stort funkis vit en-suite badrum, med släta luckor, vita skåp, ett platsbyggt badkar, en öppen dusch, en vägghängd toalettstol, bänkskiva i kvartsit, grått golv och med dusch som är öppen
Foto på ett stort funkis vit en-suite badrum, med släta luckor, vita skåp, ett platsbyggt badkar, en öppen dusch, en vägghängd toalettstol, bänkskiva i kvartsit, grått golv och med dusch som är öppen
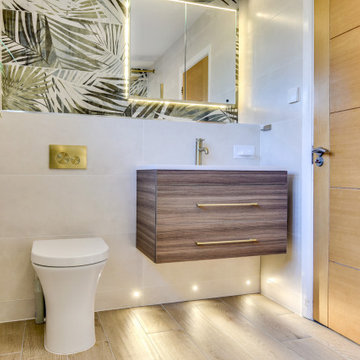
Tropical Bathroom in Horsham, West Sussex
Sparkling brushed-brass elements, soothing tones and patterned topical accent tiling combine in this calming bathroom design.
The Brief
This local Horsham client required our assistance refreshing their bathroom, with the aim of creating a spacious and soothing design. Relaxing natural tones and design elements were favoured from initial conversations, whilst designer Martin was also to create a spacious layout incorporating present-day design components.
Design Elements
From early project conversations this tropical tile choice was favoured and has been incorporated as an accent around storage niches. The tropical tile choice combines perfectly with this neutral wall tile, used to add a soft calming aesthetic to the design. To add further natural elements designer Martin has included a porcelain wood-effect floor tile that is also installed within the walk-in shower area.
The new layout Martin has created includes a vast walk-in shower area at one end of the bathroom, with storage and sanitaryware at the adjacent end.
The spacious walk-in shower contributes towards the spacious feel and aesthetic, and the usability of this space is enhanced with a storage niche which runs wall-to-wall within the shower area. Small downlights have been installed into this niche to add useful and ambient lighting.
Throughout this space brushed-brass inclusions have been incorporated to add a glitzy element to the design.
Special Inclusions
With plentiful storage an important element of the design, two furniture units have been included which also work well with the theme of the project.
The first is a two drawer wall hung unit, which has been chosen in a walnut finish to match natural elements within the design. This unit is equipped with brushed-brass handleware, and atop, a brushed-brass basin mixer from Aqualla has also been installed.
The second unit included is a mirrored wall cabinet from HiB, which adds useful mirrored space to the design, but also fantastic ambient lighting. This cabinet is equipped with demisting technology to ensure the mirrored area can be used at all times.
Project Highlight
The sparkling brushed-brass accents are one of the most eye-catching elements of this design.
A full array of brassware from Aqualla’s Kyloe collection has been used for this project, which is equipped with a subtle knurled finish.
The End Result
The result of this project is a renovation that achieves all elements of the initial project brief, with a remarkable design. A tropical tile choice and brushed-brass elements are some of the stand-out features of this project which this client can will enjoy for many years.
If you are thinking about a bathroom update, discover how our expert designers and award-winning installation team can transform your property. Request your free design appointment in showroom or online today.
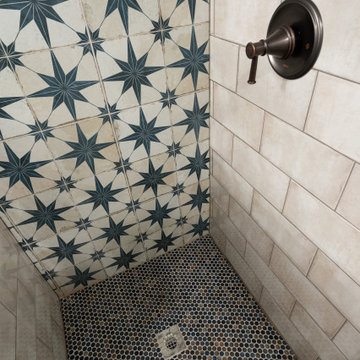
This basement bathroom was fully remodeled. The glass above the shower half wall allows light to flow thru the space. The accent star tile behind the vanity and flowing into the shower makes the space feel bigger. Custom shiplap wraps the room and hides the entrance to the basement crawl space.
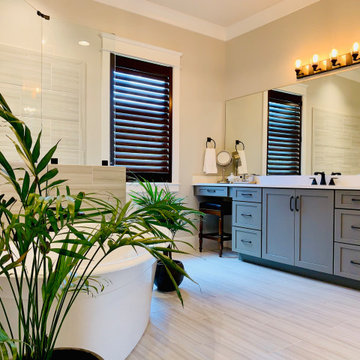
Custom-Crafted Wood Plantation Shutter in a Dark Walnut Stain | Designed by Acadia Shutters
Foto på ett mycket stort amerikanskt vit en-suite badrum, med luckor med infälld panel, grå skåp, ett fristående badkar, en öppen dusch, beige väggar, bänkskiva i kvarts, grått golv och med dusch som är öppen
Foto på ett mycket stort amerikanskt vit en-suite badrum, med luckor med infälld panel, grå skåp, ett fristående badkar, en öppen dusch, beige väggar, bänkskiva i kvarts, grått golv och med dusch som är öppen
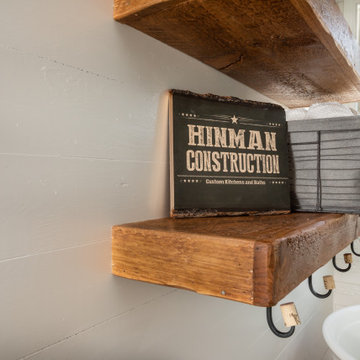
In this master bath, we were able to install the Kohler Lithocast memoirs freestanding tub. Along with custom made floating shelves.
Inspiration för mellanstora lantliga svart en-suite badrum, med skåp i shakerstil, vita skåp, ett fristående badkar, en öppen dusch, en toalettstol med separat cisternkåpa, vit kakel, tunnelbanekakel, vita väggar, ett fristående handfat, granitbänkskiva och dusch med skjutdörr
Inspiration för mellanstora lantliga svart en-suite badrum, med skåp i shakerstil, vita skåp, ett fristående badkar, en öppen dusch, en toalettstol med separat cisternkåpa, vit kakel, tunnelbanekakel, vita väggar, ett fristående handfat, granitbänkskiva och dusch med skjutdörr
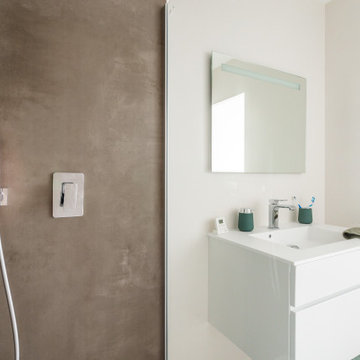
Exempel på ett mellanstort modernt vit vitt badrum med dusch, med släta luckor, vita skåp, en öppen dusch, en toalettstol med separat cisternkåpa, brun kakel, keramikplattor, beige väggar, ett integrerad handfat och beiget golv

Inspiration för ett mellanstort funkis beige beige badrum med dusch, med luckor med profilerade fronter, vita skåp, en öppen dusch, en toalettstol med separat cisternkåpa, grå kakel, keramikplattor, vita väggar, ett nedsänkt handfat, träbänkskiva och beiget golv
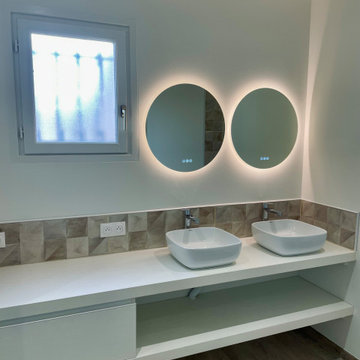
Salle de bains, tout a été repensé. Une douche avec niches remplace la baignoire et un long meuble vasque vient habillé la salle de bains.
Industriell inredning av ett mellanstort vit vitt en-suite badrum, med en öppen dusch, brun kakel, vita väggar, ett nedsänkt handfat, träbänkskiva, brunt golv och med dusch som är öppen
Industriell inredning av ett mellanstort vit vitt en-suite badrum, med en öppen dusch, brun kakel, vita väggar, ett nedsänkt handfat, träbänkskiva, brunt golv och med dusch som är öppen
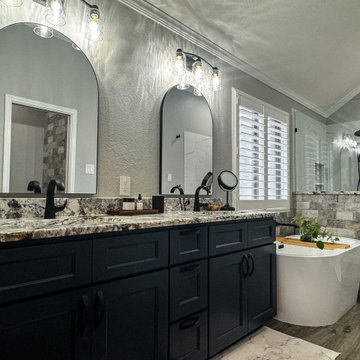
Idéer för mellanstora vintage flerfärgat en-suite badrum, med luckor med infälld panel, blå skåp, ett fristående badkar, en öppen dusch, en toalettstol med separat cisternkåpa, svart och vit kakel, stenkakel, grå väggar, ett undermonterad handfat, granitbänkskiva, brunt golv och med dusch som är öppen
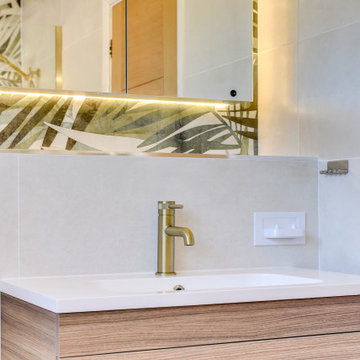
Tropical Bathroom in Horsham, West Sussex
Sparkling brushed-brass elements, soothing tones and patterned topical accent tiling combine in this calming bathroom design.
The Brief
This local Horsham client required our assistance refreshing their bathroom, with the aim of creating a spacious and soothing design. Relaxing natural tones and design elements were favoured from initial conversations, whilst designer Martin was also to create a spacious layout incorporating present-day design components.
Design Elements
From early project conversations this tropical tile choice was favoured and has been incorporated as an accent around storage niches. The tropical tile choice combines perfectly with this neutral wall tile, used to add a soft calming aesthetic to the design. To add further natural elements designer Martin has included a porcelain wood-effect floor tile that is also installed within the walk-in shower area.
The new layout Martin has created includes a vast walk-in shower area at one end of the bathroom, with storage and sanitaryware at the adjacent end.
The spacious walk-in shower contributes towards the spacious feel and aesthetic, and the usability of this space is enhanced with a storage niche which runs wall-to-wall within the shower area. Small downlights have been installed into this niche to add useful and ambient lighting.
Throughout this space brushed-brass inclusions have been incorporated to add a glitzy element to the design.
Special Inclusions
With plentiful storage an important element of the design, two furniture units have been included which also work well with the theme of the project.
The first is a two drawer wall hung unit, which has been chosen in a walnut finish to match natural elements within the design. This unit is equipped with brushed-brass handleware, and atop, a brushed-brass basin mixer from Aqualla has also been installed.
The second unit included is a mirrored wall cabinet from HiB, which adds useful mirrored space to the design, but also fantastic ambient lighting. This cabinet is equipped with demisting technology to ensure the mirrored area can be used at all times.
Project Highlight
The sparkling brushed-brass accents are one of the most eye-catching elements of this design.
A full array of brassware from Aqualla’s Kyloe collection has been used for this project, which is equipped with a subtle knurled finish.
The End Result
The result of this project is a renovation that achieves all elements of the initial project brief, with a remarkable design. A tropical tile choice and brushed-brass elements are some of the stand-out features of this project which this client can will enjoy for many years.
If you are thinking about a bathroom update, discover how our expert designers and award-winning installation team can transform your property. Request your free design appointment in showroom or online today.
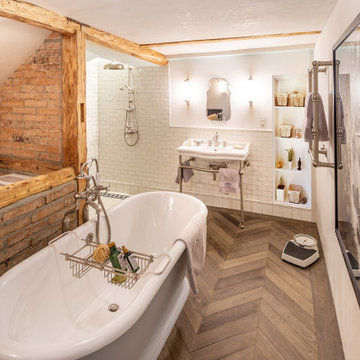
In diesem bezaubernden Landhaus Bad entdecken SIe den unverfälschten Charme des echten Landlebens…
Dieses bezaubernde Landhaus Bad wurde so in die historische Bausubstanz integriert als wäre es schon immer Bestandteil des Hauses gewesen.
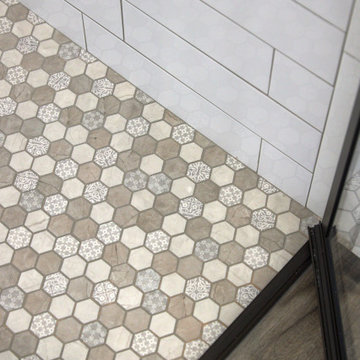
Inspiration för ett vit vitt en-suite badrum, med en öppen dusch, brunt golv och dusch med gångjärnsdörr
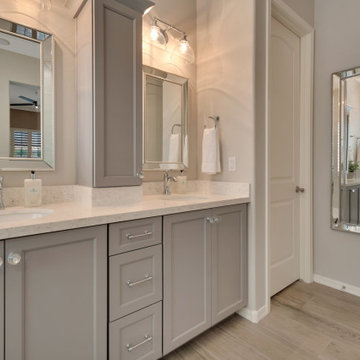
Klassisk inredning av ett mellanstort vit vitt en-suite badrum, med skåp i shakerstil, grå skåp, en öppen dusch, vit kakel, porslinskakel, grå väggar, ett undermonterad handfat, granitbänkskiva och flerfärgat golv
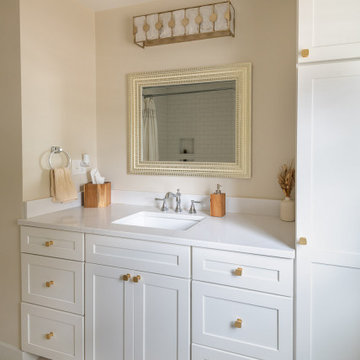
Foto på ett mellanstort vintage vit en-suite badrum, med skåp i shakerstil, vita skåp, ett badkar i en alkov, en öppen dusch, en toalettstol med separat cisternkåpa, vit kakel, keramikplattor, beige väggar, ett undermonterad handfat, bänkskiva i kvarts, vitt golv och dusch med duschdraperi
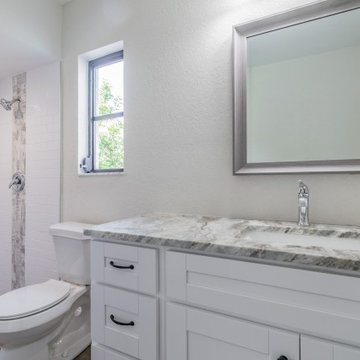
Foto på ett eklektiskt flerfärgad badrum för barn, med skåp i shakerstil, vita skåp, en öppen dusch, vit kakel, granitbänkskiva och med dusch som är öppen
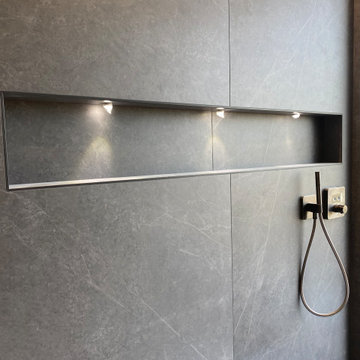
Shower niche with black trim and lighting
Bild på ett funkis en-suite badrum, med en öppen dusch, grå kakel och porslinskakel
Bild på ett funkis en-suite badrum, med en öppen dusch, grå kakel och porslinskakel
322 foton på badrum, med en öppen dusch
9
