1 511 foton på badrum, med en toalettstol med hel cisternkåpa och bänkskiva i betong
Sortera efter:
Budget
Sortera efter:Populärt i dag
61 - 80 av 1 511 foton
Artikel 1 av 3

A country club respite for our busy professional Bostonian clients. Our clients met in college and have been weekending at the Aquidneck Club every summer for the past 20+ years. The condos within the original clubhouse seldom come up for sale and gather a loyalist following. Our clients jumped at the chance to be a part of the club's history for the next generation. Much of the club’s exteriors reflect a quintessential New England shingle style architecture. The internals had succumbed to dated late 90s and early 2000s renovations of inexpensive materials void of craftsmanship. Our client’s aesthetic balances on the scales of hyper minimalism, clean surfaces, and void of visual clutter. Our palette of color, materiality & textures kept to this notion while generating movement through vintage lighting, comfortable upholstery, and Unique Forms of Art.
A Full-Scale Design, Renovation, and furnishings project.

This rustic-inspired basement includes an entertainment area, two bars, and a gaming area. The renovation created a bathroom and guest room from the original office and exercise room. To create the rustic design the renovation used different naturally textured finishes, such as Coretec hard pine flooring, wood-look porcelain tile, wrapped support beams, walnut cabinetry, natural stone backsplashes, and fireplace surround,

Refined bathroom interior with bold clean lines and a blend of raw materials, floor covered in polished concrete and the vanity unit composed of exposed concrete and natural wood, indirect lighting accents the modern lines of the bathroom interior space.
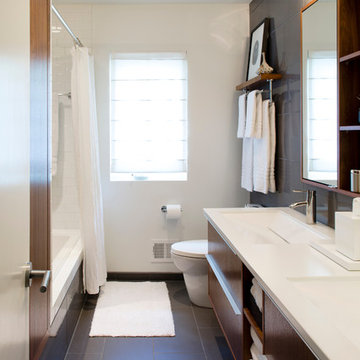
Architect: AToM
Interior Design: d KISER
Contractor: d KISER
d KISER worked with the architect and homeowner to make material selections as well as designing the custom cabinetry. d KISER was also the cabinet manufacturer.
Photography: Colin Conces

The Tranquility Residence is a mid-century modern home perched amongst the trees in the hills of Suffern, New York. After the homeowners purchased the home in the Spring of 2021, they engaged TEROTTI to reimagine the primary and tertiary bathrooms. The peaceful and subtle material textures of the primary bathroom are rich with depth and balance, providing a calming and tranquil space for daily routines. The terra cotta floor tile in the tertiary bathroom is a nod to the history of the home while the shower walls provide a refined yet playful texture to the room.
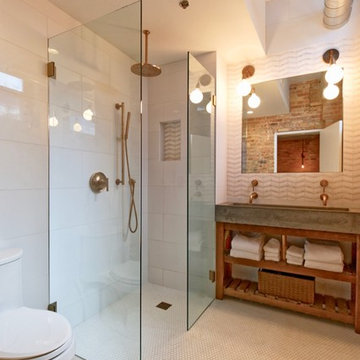
Architecture and photography by Omar Gutiérrez, NCARB
Idéer för att renovera ett litet funkis badrum med dusch, med öppna hyllor, en kantlös dusch, en toalettstol med hel cisternkåpa, vit kakel, keramikplattor, klinkergolv i keramik, ett avlångt handfat, bänkskiva i betong, vitt golv och med dusch som är öppen
Idéer för att renovera ett litet funkis badrum med dusch, med öppna hyllor, en kantlös dusch, en toalettstol med hel cisternkåpa, vit kakel, keramikplattor, klinkergolv i keramik, ett avlångt handfat, bänkskiva i betong, vitt golv och med dusch som är öppen
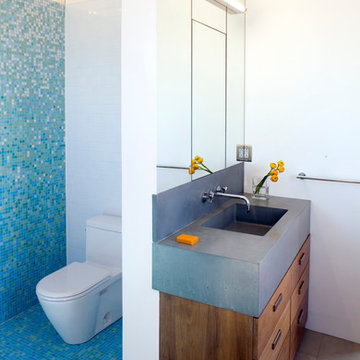
Fabian Birgfeld PHOTOtectonics
Idéer för mellanstora funkis en-suite badrum, med släta luckor, skåp i mellenmörkt trä, ett platsbyggt badkar, en dusch/badkar-kombination, blå kakel, glaskakel, klinkergolv i porslin, ett integrerad handfat, bänkskiva i betong och en toalettstol med hel cisternkåpa
Idéer för mellanstora funkis en-suite badrum, med släta luckor, skåp i mellenmörkt trä, ett platsbyggt badkar, en dusch/badkar-kombination, blå kakel, glaskakel, klinkergolv i porslin, ett integrerad handfat, bänkskiva i betong och en toalettstol med hel cisternkåpa
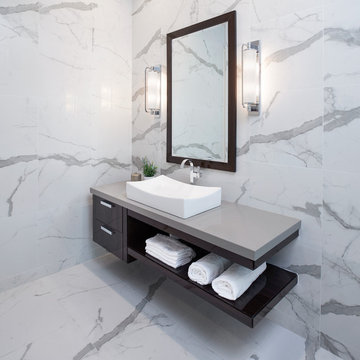
Inspiration för ett stort funkis en-suite badrum, med släta luckor, bruna skåp, ett fristående badkar, en kantlös dusch, en toalettstol med hel cisternkåpa, vit kakel, marmorkakel, vita väggar, marmorgolv, ett piedestal handfat, bänkskiva i betong, vitt golv och dusch med gångjärnsdörr
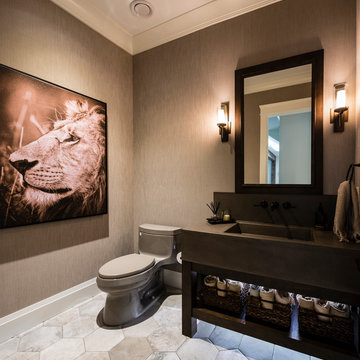
Idéer för stora vintage toaletter, med öppna hyllor, svarta skåp, en toalettstol med hel cisternkåpa, bruna väggar, klinkergolv i porslin, ett integrerad handfat, bänkskiva i betong och grått golv
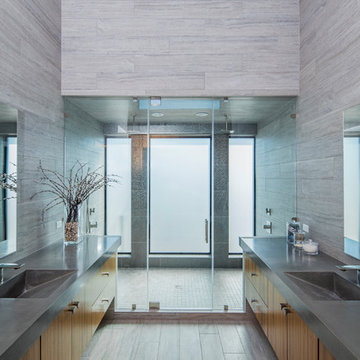
Idéer för ett stort modernt en-suite badrum, med ett integrerad handfat, släta luckor, skåp i mellenmörkt trä, bänkskiva i betong, ett fristående badkar, en dubbeldusch, en toalettstol med hel cisternkåpa, grå kakel, keramikplattor, grå väggar, klinkergolv i keramik och dusch med gångjärnsdörr

The Tranquility Residence is a mid-century modern home perched amongst the trees in the hills of Suffern, New York. After the homeowners purchased the home in the Spring of 2021, they engaged TEROTTI to reimagine the primary and tertiary bathrooms. The peaceful and subtle material textures of the primary bathroom are rich with depth and balance, providing a calming and tranquil space for daily routines. The terra cotta floor tile in the tertiary bathroom is a nod to the history of the home while the shower walls provide a refined yet playful texture to the room.
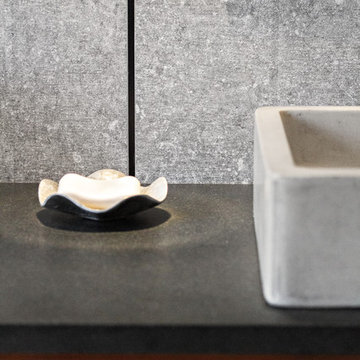
Idéer för att renovera ett stort funkis svart svart en-suite badrum, med släta luckor, skåp i mellenmörkt trä, en dubbeldusch, en toalettstol med hel cisternkåpa, grå kakel, grå väggar, ett fristående handfat, grått golv, dusch med gångjärnsdörr, betonggolv och bänkskiva i betong
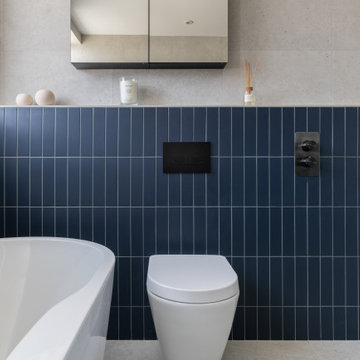
The wall-mounted toilet seamlessly integrates with the room's design, its supporting frame ingeniously concealed within the boxing, which also discreetly houses the flush plate and shower controls for an easy transition into the shower

Perfection. Enough Said
Inredning av ett modernt mellanstort vit vitt toalett, med släta luckor, blå skåp, en toalettstol med hel cisternkåpa, beige kakel, mosaik, beige väggar, ljust trägolv, ett väggmonterat handfat, bänkskiva i betong och beiget golv
Inredning av ett modernt mellanstort vit vitt toalett, med släta luckor, blå skåp, en toalettstol med hel cisternkåpa, beige kakel, mosaik, beige väggar, ljust trägolv, ett väggmonterat handfat, bänkskiva i betong och beiget golv
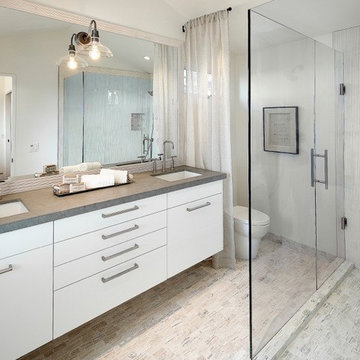
Vein cut travertine porcelain tile flooring. Clean and white bathroom designed by Andrea Camburn
Idéer för att renovera ett mellanstort funkis badrum för barn, med släta luckor, vita skåp, vita väggar, kalkstensgolv, ett undermonterad handfat, en dusch i en alkov, en toalettstol med hel cisternkåpa, grå kakel, porslinskakel och bänkskiva i betong
Idéer för att renovera ett mellanstort funkis badrum för barn, med släta luckor, vita skåp, vita väggar, kalkstensgolv, ett undermonterad handfat, en dusch i en alkov, en toalettstol med hel cisternkåpa, grå kakel, porslinskakel och bänkskiva i betong
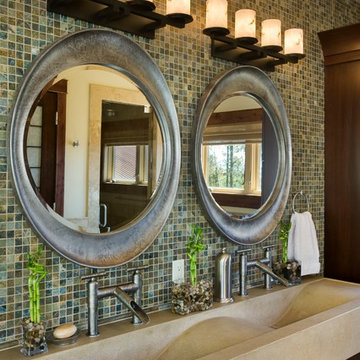
Master Bath featuring Wave Sink and fixtures from Sonoma Forge. Design and Interiors by Trilogy Partners. Featured Architectural Digest May 2010. Photo Roger Wade Photography
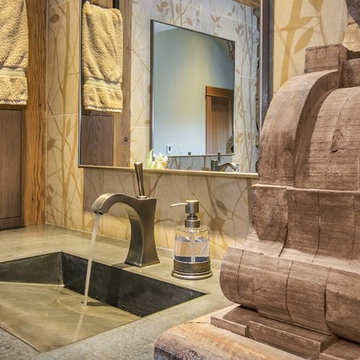
This exquisite master suite combines rough hewn reclaimed wood, custom milled reclaimed fir, VG fir, hot rolled steel, custom barn doors, stone, concrete counters and hearths and limestone plaster for a truly one of kind space. The suite's entrance hall showcases three gorgeous barn doors hand made from from reclaimed jarrah and fir. Behind one of the doors is the office, which was designed to precisely suit my clients' needs. The built in's house a small desk, Sub Zero undercounter refrigerator and Miele built in espresso machine. The leather swivel chairs, slate and iron end tables from a Montana artist and dual function ottomans keep the space very usable while still beautiful. The walls are painted in dry erase paint, allowing every square inch of wall space to be used for business strategizing and planning. The limestone plaster fireplace warms the space and brings another texture to the room. Through another barn door is the stunning 20' x 23' master bedroom. The VG fir beams have a channel routed in the top containing LED rope light, illuminating the soaring VG fir ceiling. The bronze chandelier from France is a free form shape, providing contrast to all the horizontal lines in the room. The show piece is definitely the 150 year old reclaimed jarrah wood used on the bed wall. The gray tones coordinate beautifully with all the warmth from the fir. We custom designed the panelized fireplace surround with inset wood storage in hot rolled steel. The cantilevered concrete hearth adds depth to the sleek steel. Opposite the bed is a fir 18' wide bifold door, allowing my outdoor-loving clients to feel as one with their gorgeous property. The final space is a dream bath suite, with sauna, steam shower, sunken tub, fireplace and custom vanities. The glazed wood vanities were designed with all drawers to maximize function. We topped the vanities with antique corbels and a reclaimed fir soffit and corner column for a dramatic design. The corner column houses spring loaded magnetic doors, hiding away all the bathroom necessities that require plugs. The concrete countertop on the vanities has integral sinks and a low profile contemporary design. The soaking tub is sunk into a bed of Mexican beach pebbles and clad in reclaimed jarrah and steel. The custom steel and tile fireplace is beautiful and warms the bathroom nicely on cool Pacific Northwest days.
www.cascadepromedia.com
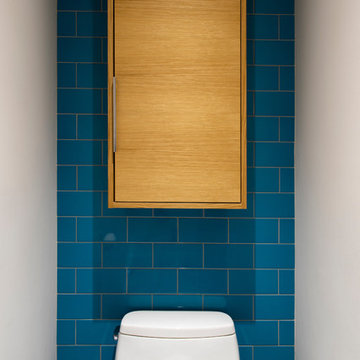
design by A Larsen INC
cabinetry by d KISER design.construct, inc.
photography by Colin Conces
Idéer för ett mellanstort modernt grå badrum för barn, med släta luckor, skåp i ljust trä, en öppen dusch, en toalettstol med hel cisternkåpa, blå kakel, glaskakel, blå väggar, klinkergolv i porslin, ett integrerad handfat, bänkskiva i betong, grått golv och dusch med gångjärnsdörr
Idéer för ett mellanstort modernt grå badrum för barn, med släta luckor, skåp i ljust trä, en öppen dusch, en toalettstol med hel cisternkåpa, blå kakel, glaskakel, blå väggar, klinkergolv i porslin, ett integrerad handfat, bänkskiva i betong, grått golv och dusch med gångjärnsdörr
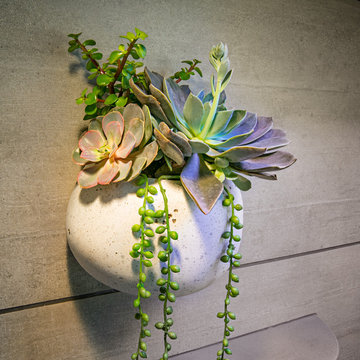
Working with a ceramic artisan, wall mounted ceramic planters were custom made for the shower wall to bring some living elements into this light filled space. Specially designed to hold just the right amount of water, these planters can be watered irregularly without the worry of over or under watering.
Photography by Paul Linnebach
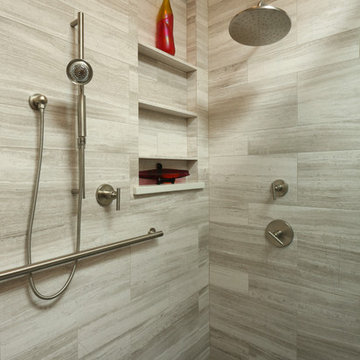
Shannon Butler
Exempel på ett stort modernt en-suite badrum, med släta luckor, skåp i mellenmörkt trä, en kantlös dusch, en toalettstol med hel cisternkåpa, grå kakel, stenkakel, vita väggar, kalkstensgolv, ett integrerad handfat, bänkskiva i betong, vitt golv och dusch med gångjärnsdörr
Exempel på ett stort modernt en-suite badrum, med släta luckor, skåp i mellenmörkt trä, en kantlös dusch, en toalettstol med hel cisternkåpa, grå kakel, stenkakel, vita väggar, kalkstensgolv, ett integrerad handfat, bänkskiva i betong, vitt golv och dusch med gångjärnsdörr
1 511 foton på badrum, med en toalettstol med hel cisternkåpa och bänkskiva i betong
4
