17 595 foton på badrum, med en toalettstol med hel cisternkåpa och beiget golv
Sortera efter:
Budget
Sortera efter:Populärt i dag
121 - 140 av 17 595 foton
Artikel 1 av 3

Powder Room
Exempel på ett mellanstort modernt vit vitt toalett, med en toalettstol med hel cisternkåpa, flerfärgad kakel, stenhäll, vita väggar, mellanmörkt trägolv, ett piedestal handfat, bänkskiva i akrylsten och beiget golv
Exempel på ett mellanstort modernt vit vitt toalett, med en toalettstol med hel cisternkåpa, flerfärgad kakel, stenhäll, vita väggar, mellanmörkt trägolv, ett piedestal handfat, bänkskiva i akrylsten och beiget golv
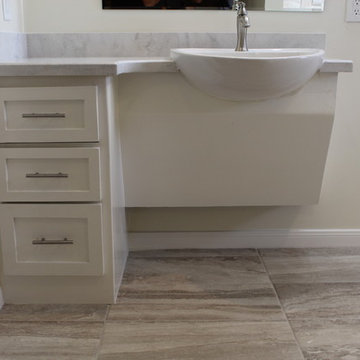
Idéer för att renovera ett mellanstort vintage beige beige badrum, med skåp i shakerstil, vita skåp, en öppen dusch, en toalettstol med hel cisternkåpa, beige kakel, porslinskakel, beige väggar, klinkergolv i porslin, ett fristående handfat, beiget golv och med dusch som är öppen

For this couple, planning to move back to their rambler home in Arlington after living overseas for few years, they were ready to get rid of clutter, clean up their grown-up kids’ boxes, and transform their home into their dream home for their golden years.
The old home included a box-like 8 feet x 10 feet kitchen, no family room, three small bedrooms and two back to back small bathrooms. The laundry room was located in a small dark space of the unfinished basement.
This home is located in a cul-de-sac, on an uphill lot, of a very secluded neighborhood with lots of new homes just being built around them.
The couple consulted an architectural firm in past but never were satisfied with the final plans. They approached Michael Nash Custom Kitchens hoping for fresh ideas.
The backyard and side yard are wooded and the existing structure was too close to building restriction lines. We developed design plans and applied for special permits to achieve our client’s goals.
The remodel includes a family room, sunroom, breakfast area, home office, large master bedroom suite, large walk-in closet, main level laundry room, lots of windows, front porch, back deck, and most important than all an elevator from lower to upper level given them and their close relative a necessary easier access.
The new plan added extra dimensions to this rambler on all four sides. Starting from the front, we excavated to allow a first level entrance, storage, and elevator room. Building just above it, is a 12 feet x 30 feet covered porch with a leading brick staircase. A contemporary cedar rail with horizontal stainless steel cable rail system on both the front porch and the back deck sets off this project from any others in area. A new foyer with double frosted stainless-steel door was added which contains the elevator.
The garage door was widened and a solid cedar door was installed to compliment the cedar siding.
The left side of this rambler was excavated to allow a storage off the garage and extension of one of the old bedrooms to be converted to a large master bedroom suite, master bathroom suite and walk-in closet.
We installed matching brick for a seam-less exterior look.
The entire house was furnished with new Italian imported highly custom stainless-steel windows and doors. We removed several brick and block structure walls to put doors and floor to ceiling windows.
A full walk in shower with barn style frameless glass doors, double vanities covered with selective stone, floor to ceiling porcelain tile make the master bathroom highly accessible.
The other two bedrooms were reconfigured with new closets, wider doorways, new wood floors and wider windows. Just outside of the bedroom, a new laundry room closet was a major upgrade.
A second HVAC system was added in the attic for all new areas.
The back side of the master bedroom was covered with floor to ceiling windows and a door to step into a new deck covered in trex and cable railing. This addition provides a view to wooded area of the home.
By excavating and leveling the backyard, we constructed a two story 15’x 40’ addition that provided the tall ceiling for the family room just adjacent to new deck, a breakfast area a few steps away from the remodeled kitchen. Upscale stainless-steel appliances, floor to ceiling white custom cabinetry and quartz counter top, and fun lighting improved this back section of the house with its increased lighting and available work space. Just below this addition, there is extra space for exercise and storage room. This room has a pair of sliding doors allowing more light inside.
The right elevation has a trapezoid shape addition with floor to ceiling windows and space used as a sunroom/in-home office. Wide plank wood floors were installed throughout the main level for continuity.
The hall bathroom was gutted and expanded to allow a new soaking tub and large vanity. The basement half bathroom was converted to a full bathroom, new flooring and lighting in the entire basement changed the purpose of the basement for entertainment and spending time with grandkids.
Off white and soft tone were used inside and out as the color schemes to make this rambler spacious and illuminated.
Final grade and landscaping, by adding a few trees, trimming the old cherry and walnut trees in backyard, saddling the yard, and a new concrete driveway and walkway made this home a unique and charming gem in the neighborhood.

No strangers to remodeling, the new owners of this St. Paul tudor knew they could update this decrepit 1920 duplex into a single-family forever home.
A list of desired amenities was a catalyst for turning a bedroom into a large mudroom, an open kitchen space where their large family can gather, an additional exterior door for direct access to a patio, two home offices, an additional laundry room central to bedrooms, and a large master bathroom. To best understand the complexity of the floor plan changes, see the construction documents.
As for the aesthetic, this was inspired by a deep appreciation for the durability, colors, textures and simplicity of Norwegian design. The home’s light paint colors set a positive tone. An abundance of tile creates character. New lighting reflecting the home’s original design is mixed with simplistic modern lighting. To pay homage to the original character several light fixtures were reused, wallpaper was repurposed at a ceiling, the chimney was exposed, and a new coffered ceiling was created.
Overall, this eclectic design style was carefully thought out to create a cohesive design throughout the home.
Come see this project in person, September 29 – 30th on the 2018 Castle Home Tour.

Mark Compton
Idéer för att renovera ett litet retro vit vitt badrum med dusch, med släta luckor, skåp i mellenmörkt trä, ett badkar i en alkov, en dusch/badkar-kombination, en toalettstol med hel cisternkåpa, blå kakel, glasskiva, vita väggar, klinkergolv i porslin, ett avlångt handfat, bänkskiva i kvarts, beiget golv och dusch med gångjärnsdörr
Idéer för att renovera ett litet retro vit vitt badrum med dusch, med släta luckor, skåp i mellenmörkt trä, ett badkar i en alkov, en dusch/badkar-kombination, en toalettstol med hel cisternkåpa, blå kakel, glasskiva, vita väggar, klinkergolv i porslin, ett avlångt handfat, bänkskiva i kvarts, beiget golv och dusch med gångjärnsdörr

Japanese soaking tub in steam shower
Inspiration för ett orientaliskt vit vitt badrum, med ett japanskt badkar, våtrum, en toalettstol med hel cisternkåpa, vit kakel, vita väggar, klinkergolv i småsten, ett integrerad handfat, bänkskiva i betong, beiget golv och med dusch som är öppen
Inspiration för ett orientaliskt vit vitt badrum, med ett japanskt badkar, våtrum, en toalettstol med hel cisternkåpa, vit kakel, vita väggar, klinkergolv i småsten, ett integrerad handfat, bänkskiva i betong, beiget golv och med dusch som är öppen
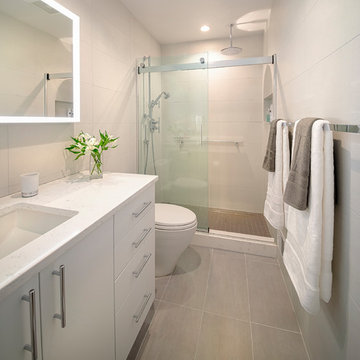
Idéer för ett mellanstort modernt vit badrum med dusch, med släta luckor, vita skåp, en dusch i en alkov, en toalettstol med hel cisternkåpa, beige kakel, porslinskakel, beige väggar, laminatgolv, ett undermonterad handfat, bänkskiva i kvartsit, beiget golv och dusch med skjutdörr

Idéer för små funkis toaletter, med släta luckor, bruna skåp, en toalettstol med hel cisternkåpa, blå väggar, klinkergolv i porslin, ett väggmonterat handfat och beiget golv
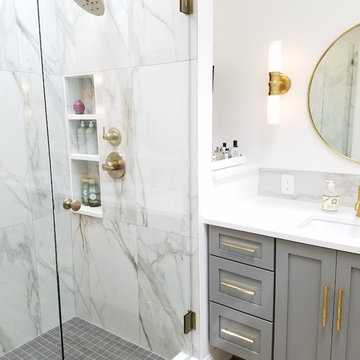
A 200 SF addition to an existing master bedroom, this master bath and closet has created a much needed spa-like retreat to an already beautiful home. The ceramic tile floor resembles a lighter hardwood to match the rest of the home, but offers the resiliency of tile for the wet conditions of the bathroom. A double floating vanity offers plenty of storage, and four skylights and a large window offer enough natural light that artificial lighting is rarely used during the day.
The shower ceramic tile resembles marble, but allows for an easier hard surface to clean and maintain. The brass fixtures allow for a warm contrast to the cool grays, and are a great alternative to the typical stainless steel or brushed aluminum look. The brass also compliments the tile floor, as does the light grey vanity color and the brass color accents in the shower tile and vanity backsplash.
A small passage just before the entrance to the bathroom allows for storage space in the form of two built-in white cabinets on either side. A sliding pocket door with privacy glass provides privacy while transferring natural light from one space to the next.
The overall feel is inviting and peaceful, with a natural charm brought about by the materials and colors chosen to complete this spa-like retreat.

Our owners were looking to upgrade their master bedroom into a hotel-like oasis away from the world with a rustic "ski lodge" feel. The bathroom was gutted, we added some square footage from a closet next door and created a vaulted, spa-like bathroom space with a feature soaking tub. We connected the bedroom to the sitting space beyond to make sure both rooms were able to be used and work together. Added some beams to dress up the ceilings along with a new more modern soffit ceiling complete with an industrial style ceiling fan. The master bed will be positioned at the actual reclaimed barn-wood wall...The gas fireplace is see-through to the sitting area and ties the large space together with a warm accent. This wall is coated in a beautiful venetian plaster. Also included 2 walk-in closet spaces (being fitted with closet systems) and an exercise room.
Pros that worked on the project included: Holly Nase Interiors, S & D Renovations (who coordinated all of the construction), Agentis Kitchen & Bath, Veneshe Master Venetian Plastering, Stoves & Stuff Fireplaces
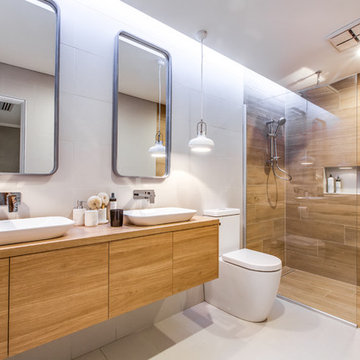
Photo Credit: Matt & Kim to the Rescue Season 6
Foto på ett mellanstort funkis brun en-suite badrum, med skåp i ljust trä, en toalettstol med hel cisternkåpa, vit kakel, träbänkskiva, med dusch som är öppen, släta luckor, en dusch i en alkov, vita väggar, ett fristående handfat och beiget golv
Foto på ett mellanstort funkis brun en-suite badrum, med skåp i ljust trä, en toalettstol med hel cisternkåpa, vit kakel, träbänkskiva, med dusch som är öppen, släta luckor, en dusch i en alkov, vita väggar, ett fristående handfat och beiget golv

An Architect's bathroom added to the top floor of a beautiful home. Clean lines and cool colors are employed to create a perfect balance of soft and hard. Tile work and cabinetry provide great contrast and ground the space.
Photographer: Dean Birinyi

Dustin Peck Photography
Foto på ett mycket stort vintage en-suite badrum, med skåp i shakerstil, beige skåp, ett fristående badkar, en hörndusch, en toalettstol med hel cisternkåpa, beige kakel, porslinskakel, beige väggar, klinkergolv i keramik, ett fristående handfat, granitbänkskiva, beiget golv och dusch med gångjärnsdörr
Foto på ett mycket stort vintage en-suite badrum, med skåp i shakerstil, beige skåp, ett fristående badkar, en hörndusch, en toalettstol med hel cisternkåpa, beige kakel, porslinskakel, beige väggar, klinkergolv i keramik, ett fristående handfat, granitbänkskiva, beiget golv och dusch med gångjärnsdörr
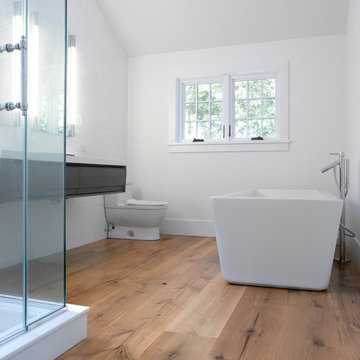
Foto på ett stort lantligt en-suite badrum, med öppna hyllor, grå skåp, ett fristående badkar, en hörndusch, en toalettstol med hel cisternkåpa, vita väggar, ljust trägolv, ett integrerad handfat, beiget golv och dusch med gångjärnsdörr
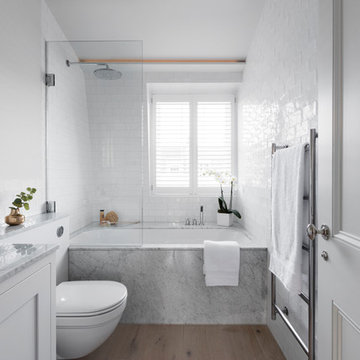
Mackenzie and Temple, Interior Design and bespoke Kitchen/Bathroom
Inspiration för ett skandinaviskt badrum, med skåp i shakerstil, vita skåp, en dusch/badkar-kombination, en toalettstol med hel cisternkåpa, tunnelbanekakel, vita väggar, ljust trägolv, beiget golv och med dusch som är öppen
Inspiration för ett skandinaviskt badrum, med skåp i shakerstil, vita skåp, en dusch/badkar-kombination, en toalettstol med hel cisternkåpa, tunnelbanekakel, vita väggar, ljust trägolv, beiget golv och med dusch som är öppen

Steven Dewall
Inspiration för stora medelhavsstil en-suite badrum, med luckor med upphöjd panel, skåp i mörkt trä, ett platsbyggt badkar, beige väggar, en toalettstol med hel cisternkåpa, beige kakel, grå kakel, stenkakel, klinkergolv i keramik, ett undermonterad handfat, bänkskiva i akrylsten och beiget golv
Inspiration för stora medelhavsstil en-suite badrum, med luckor med upphöjd panel, skåp i mörkt trä, ett platsbyggt badkar, beige väggar, en toalettstol med hel cisternkåpa, beige kakel, grå kakel, stenkakel, klinkergolv i keramik, ett undermonterad handfat, bänkskiva i akrylsten och beiget golv
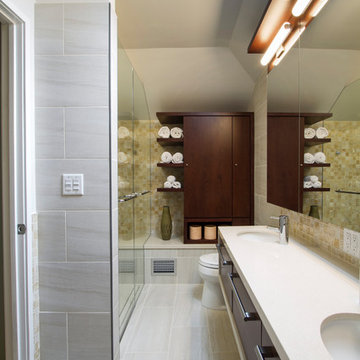
Photography By: Jeffrey E. Tryon
Idéer för mellanstora funkis en-suite badrum, med släta luckor, skåp i mörkt trä, en kantlös dusch, en toalettstol med hel cisternkåpa, beige kakel, porslinskakel, bänkskiva i kvartsit, ett undermonterad handfat, ett hörnbadkar, beige väggar, klinkergolv i porslin, beiget golv och dusch med gångjärnsdörr
Idéer för mellanstora funkis en-suite badrum, med släta luckor, skåp i mörkt trä, en kantlös dusch, en toalettstol med hel cisternkåpa, beige kakel, porslinskakel, bänkskiva i kvartsit, ett undermonterad handfat, ett hörnbadkar, beige väggar, klinkergolv i porslin, beiget golv och dusch med gångjärnsdörr
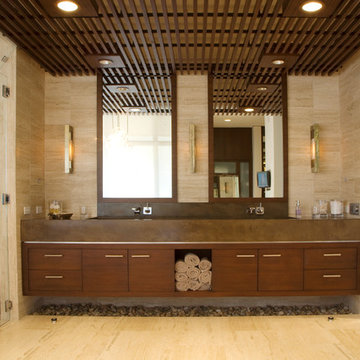
photo by Tim Brown
Inspiration för stora asiatiska en-suite badrum, med släta luckor, skåp i mellenmörkt trä, en kantlös dusch, en toalettstol med hel cisternkåpa, beige kakel, keramikplattor, beige väggar, travertin golv, ett avlångt handfat, beiget golv och dusch med gångjärnsdörr
Inspiration för stora asiatiska en-suite badrum, med släta luckor, skåp i mellenmörkt trä, en kantlös dusch, en toalettstol med hel cisternkåpa, beige kakel, keramikplattor, beige väggar, travertin golv, ett avlångt handfat, beiget golv och dusch med gångjärnsdörr

Specific to this photo: A view of their choice in an open shower. The homeowner chose silver hardware throughout their bathroom, which is featured in the faucets along with their shower hardware. The shower has an open door, and features glass paneling, chevron black accent ceramic tiling, multiple shower heads, and an in-wall shelf.
This bathroom was a collaborative project in which we worked with the architect in a home located on Mervin Street in Bentleigh East in Australia.
This master bathroom features our Davenport 60-inch bathroom vanity with double basin sinks in the Hampton Gray coloring. The Davenport model comes with a natural white Carrara marble top sourced from Italy.
This master bathroom features an open shower with multiple streams, chevron tiling, and modern details in the hardware. This master bathroom also has a freestanding curved bath tub from our brand, exclusive to Australia at this time. This bathroom also features a one-piece toilet from our brand, exclusive to Australia. Our architect focused on black and silver accents to pair with the white and grey coloring from the main furniture pieces.
ICON Stone + Tile // Rubi by Soligo sink and water faucet
Inredning av ett lantligt mellanstort brun brunt toalett, med öppna hyllor, skåp i mörkt trä, en toalettstol med hel cisternkåpa, vita väggar, ljust trägolv, ett fristående handfat, träbänkskiva och beiget golv
Inredning av ett lantligt mellanstort brun brunt toalett, med öppna hyllor, skåp i mörkt trä, en toalettstol med hel cisternkåpa, vita väggar, ljust trägolv, ett fristående handfat, träbänkskiva och beiget golv
17 595 foton på badrum, med en toalettstol med hel cisternkåpa och beiget golv
7
