2 411 foton på badrum, med en toalettstol med hel cisternkåpa och ett avlångt handfat
Sortera efter:
Budget
Sortera efter:Populärt i dag
81 - 100 av 2 411 foton
Artikel 1 av 3

Transitional Master Bathroom featuring a trough sink, wall mounted fixtures, custom vanity, and custom board and batten millwork.
Photo by Shanni Weilert
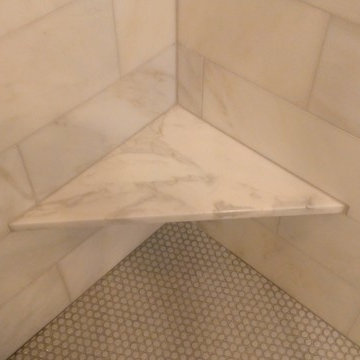
Custom Surface Solutions (www.css-tile.com) - Owner Craig Thompson (512) 430-1215. This project shows the remodel of a small 1950's vintage home master bathroom. 8"" x 18" Calcutta gold marble tile was used on the shower walls and floor wall base and ceramic gray penny tile on the floor. Shower includes curbless pan / floor, dual shower boxes, frameless glass slider, trough duel fixture sink and chrome fixtures.
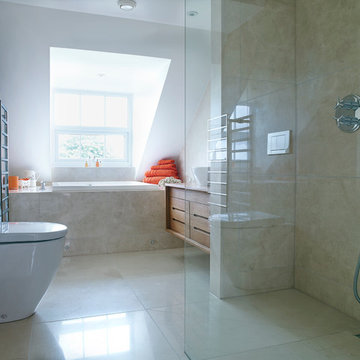
Designed by Sapphire Spaces
http://www.sapphirespaces.co.uk/project/wellington-i-sapphire-spaces#/

Remodel bathroom with matching wood for doors, cabinet and shelving.
Accent two tone wall tile
https://ZenArchitect.com
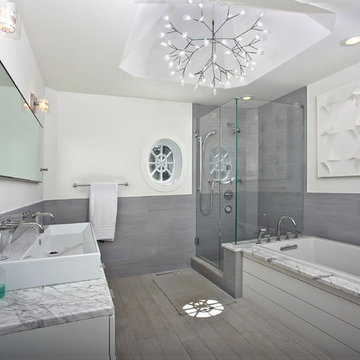
David Lindsay, Advanced Photographix
Exempel på ett mellanstort maritimt vit vitt en-suite badrum, med släta luckor, vita skåp, ett platsbyggt badkar, en hörndusch, en toalettstol med hel cisternkåpa, grå kakel, keramikplattor, vita väggar, ljust trägolv, ett avlångt handfat, marmorbänkskiva, beiget golv och dusch med gångjärnsdörr
Exempel på ett mellanstort maritimt vit vitt en-suite badrum, med släta luckor, vita skåp, ett platsbyggt badkar, en hörndusch, en toalettstol med hel cisternkåpa, grå kakel, keramikplattor, vita väggar, ljust trägolv, ett avlångt handfat, marmorbänkskiva, beiget golv och dusch med gångjärnsdörr

Idéer för ett mellanstort klassiskt vit en-suite badrum, med släta luckor, grå skåp, en dusch i en alkov, en toalettstol med hel cisternkåpa, keramikplattor, vita väggar, vinylgolv, ett avlångt handfat, bänkskiva i kvarts, brunt golv och dusch med gångjärnsdörr

Idéer för ett mellanstort maritimt vit badrum med dusch, med öppna hyllor, en dusch/badkar-kombination, en toalettstol med hel cisternkåpa, vita väggar, klinkergolv i keramik, ett avlångt handfat, marmorbänkskiva, blått golv och dusch med duschdraperi

Talk about your small spaces. In this case we had to squeeze a full bath into a powder room-sized room of only 5’ x 7’. The ceiling height also comes into play sloping downward from 90” to 71” under the roof of a second floor dormer in this Cape-style home.
We stripped the room bare and scrutinized how we could minimize the visual impact of each necessary bathroom utility. The bathroom was transitioning along with its occupant from young boy to teenager. The existing bathtub and shower curtain by far took up the most visual space within the room. Eliminating the tub and introducing a curbless shower with sliding glass shower doors greatly enlarged the room. Now that the floor seamlessly flows through out the room it magically feels larger. We further enhanced this concept with a floating vanity. Although a bit smaller than before, it along with the new wall-mounted medicine cabinet sufficiently handles all storage needs. We chose a comfort height toilet with a short tank so that we could extend the wood countertop completely across the sink wall. The longer countertop creates opportunity for decorative effects while creating the illusion of a larger space. Floating shelves to the right of the vanity house more nooks for storage and hide a pop-out electrical outlet.
The clefted slate target wall in the shower sets up the modern yet rustic aesthetic of this bathroom, further enhanced by a chipped high gloss stone floor and wire brushed wood countertop. I think it is the style and placement of the wall sconces (rated for wet environments) that really make this space unique. White ceiling tile keeps the shower area functional while allowing us to extend the white along the rest of the ceiling and partially down the sink wall – again a room-expanding trick.
This is a small room that makes a big splash!
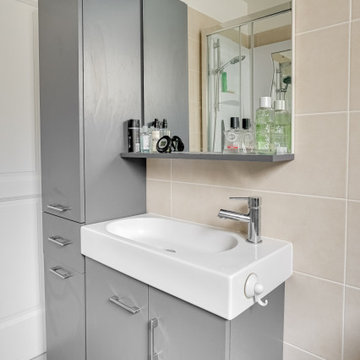
Réaménagement salle de bain
Bild på ett litet funkis beige beige badrum med dusch, med grå skåp, en hörndusch, en toalettstol med hel cisternkåpa, beige kakel, cementkakel, beige väggar, cementgolv, ett avlångt handfat, kaklad bänkskiva, grått golv och dusch med skjutdörr
Bild på ett litet funkis beige beige badrum med dusch, med grå skåp, en hörndusch, en toalettstol med hel cisternkåpa, beige kakel, cementkakel, beige väggar, cementgolv, ett avlångt handfat, kaklad bänkskiva, grått golv och dusch med skjutdörr
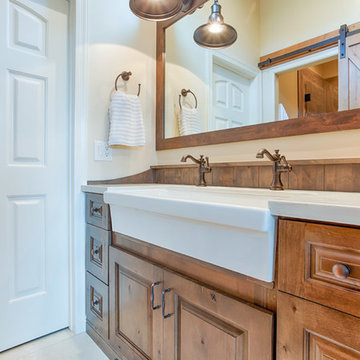
This modern farmhouse Jack and Jill bathroom features SOLLiD Value Series - Tahoe Ash cabinets with a traugh Farmhouse Sink. The cabinet pulls and barn door pull are Jeffrey Alexander by Hardware Resources - Durham Cabinet pulls and knobs. The floor is marble and the shower is porcelain wood look plank tile. The vanity also features a custom wood backsplash panel to match the cabinets. This bathroom also features an MK Cabinetry custom build Alder barn door stained to match the cabinets.
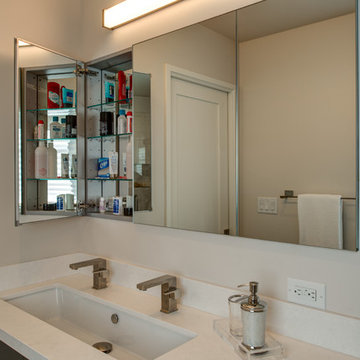
Treve Johnson Photography
Idéer för att renovera ett litet funkis en-suite badrum, med ett avlångt handfat, släta luckor, grå skåp, bänkskiva i kvarts, en dusch i en alkov, en toalettstol med hel cisternkåpa, vit kakel, porslinskakel, vita väggar och klinkergolv i porslin
Idéer för att renovera ett litet funkis en-suite badrum, med ett avlångt handfat, släta luckor, grå skåp, bänkskiva i kvarts, en dusch i en alkov, en toalettstol med hel cisternkåpa, vit kakel, porslinskakel, vita väggar och klinkergolv i porslin

Salle de bains complète avec espace douche
Inspiration för ett stort tropiskt grå grått en-suite badrum, med öppna hyllor, grå skåp, ett undermonterat badkar, en dusch i en alkov, en toalettstol med hel cisternkåpa, grå kakel, grå väggar, mörkt trägolv, ett avlångt handfat, bänkskiva i betong, brunt golv och med dusch som är öppen
Inspiration för ett stort tropiskt grå grått en-suite badrum, med öppna hyllor, grå skåp, ett undermonterat badkar, en dusch i en alkov, en toalettstol med hel cisternkåpa, grå kakel, grå väggar, mörkt trägolv, ett avlångt handfat, bänkskiva i betong, brunt golv och med dusch som är öppen
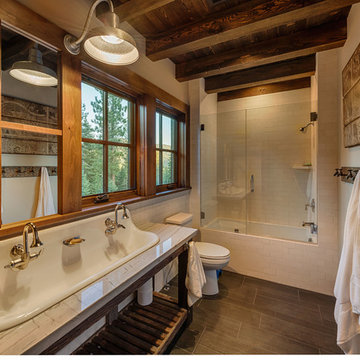
Vance Fox
Klassisk inredning av ett mellanstort badrum, med ett avlångt handfat, granitbänkskiva, ett platsbyggt badkar, en dusch/badkar-kombination, en toalettstol med hel cisternkåpa, vit kakel, porslinskakel, beige väggar och klinkergolv i porslin
Klassisk inredning av ett mellanstort badrum, med ett avlångt handfat, granitbänkskiva, ett platsbyggt badkar, en dusch/badkar-kombination, en toalettstol med hel cisternkåpa, vit kakel, porslinskakel, beige väggar och klinkergolv i porslin
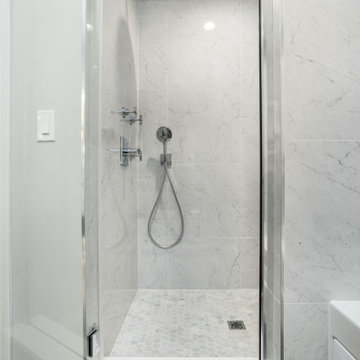
This two-bathroom renovation in the South Loop was designed to create a space that our clients love by using a mix of contemporary and classic design.
For the master bathroom, Floor-to-ceiling large format tile is beautifully complimented by darker natural stone look floor tile and marble mosaic accent. The walnut finish vanity is accentuated by the chrome fixtures. We opted for an earthy color palette with touches of wood, creating a timeless aesthetic.
For the kids' bathroom, the focus was creating a timeless bathroom that was still fun! Black and white geometric tile is beautifully complimented by large format wall tile, while the walnut-finish vanity is paired with chrome fixtures. A mix of patterns and textures with a splash of color in metal finishes creates a fun space that kids would love to use.
————
Project designed by Chi Renovation & Design, a renowned renovation firm based in Skokie. We specialize in general contracting, kitchen and bath remodeling, and design & build services. We cater to the entire Chicago area and its surrounding suburbs, with emphasis on the North Side and North Shore regions. You'll find our work from the Loop through Lincoln Park, Skokie, Evanston, Wilmette, and all the way up to Lake Forest.
For more info about Chi Renovation & Design, click here: https://www.chirenovation.com/
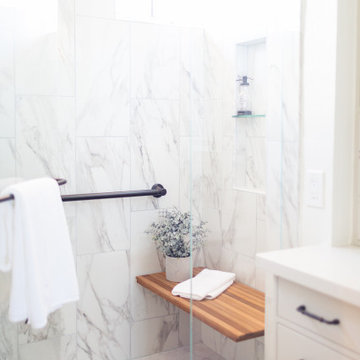
Inspiration för ett mellanstort vintage vit vitt en-suite badrum, med släta luckor, grå skåp, en dusch i en alkov, en toalettstol med hel cisternkåpa, keramikplattor, vita väggar, vinylgolv, ett avlångt handfat, bänkskiva i kvarts, brunt golv och dusch med gångjärnsdörr
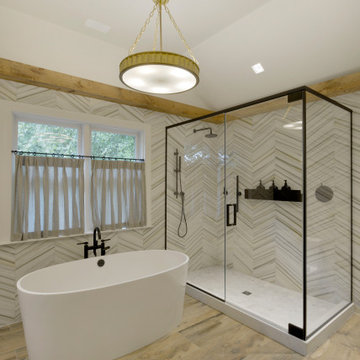
Designed by Randy O’Kane of Bilotta Kitchens, the inspiration for this project was an industrial farmhouse-chic look – it’s the theme throughout the client’s whole house. The client (a mother of four, running a busy household) wanted a real oasis for bathing and showering – an escape from reality. She and her husband are the type of people who actually use their tub so that was carefully selected from Victoria + Albert Baths. The existing structure of the original master bathroom included the high vaulted ceiling. Randy decided to add the reclaimed wood beams to give the room shape and bring in more of that farmhouse element. She selected a trough sink from Decolav as a contemporary twist on a horse trough. Even the porcelain floor, selected from Rye Ridge Tile, looks like wood that you would see in a barn. The countertop is Caesartstone’s Calacatta Nuvo honed. The overall palette is a contrasting mix of soothing neutrals and much darker browns and black. All fixtures are in a matte black finish, including the trim on the shower enclosure, providing a nod to the industrial side; the brushed brass lighting touches on the elegant side. The two walls with the chevron tile are really the feature of the room. The Vanity is Bilotta Collection Cabinetry in a 1” thick door in Rift Cut White Oak with Smokey Oak Stain.
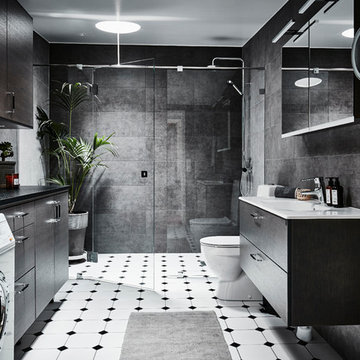
Anders Bergstedt
Inredning av ett modernt mellanstort badrum med dusch, med släta luckor, skåp i mellenmörkt trä, en toalettstol med hel cisternkåpa, grå kakel, keramikplattor, klinkergolv i keramik, ett avlångt handfat, laminatbänkskiva, dusch med gångjärnsdörr, en dusch i en alkov, grå väggar och vitt golv
Inredning av ett modernt mellanstort badrum med dusch, med släta luckor, skåp i mellenmörkt trä, en toalettstol med hel cisternkåpa, grå kakel, keramikplattor, klinkergolv i keramik, ett avlångt handfat, laminatbänkskiva, dusch med gångjärnsdörr, en dusch i en alkov, grå väggar och vitt golv
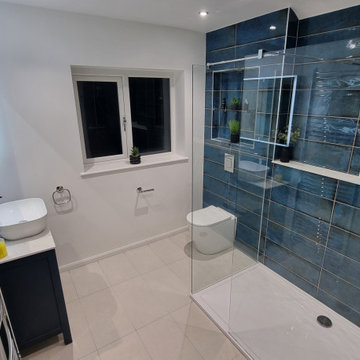
Inredning av ett modernt stort flerfärgad flerfärgat badrum för barn, med skåp i shakerstil, blå skåp, en öppen dusch, en toalettstol med hel cisternkåpa, blå kakel, keramikplattor, vita väggar, klinkergolv i porslin, ett avlångt handfat, marmorbänkskiva, vitt golv och med dusch som är öppen
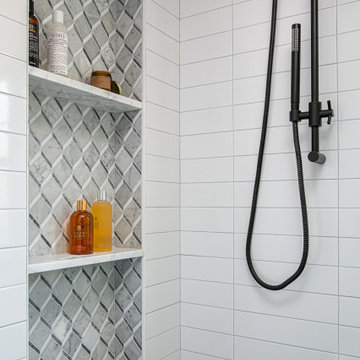
Inspiration för små lantliga vitt badrum med dusch, med skåp i shakerstil, vita skåp, en dusch i en alkov, en toalettstol med hel cisternkåpa, vit kakel, porslinskakel, vita väggar, klinkergolv i keramik, ett avlångt handfat, marmorbänkskiva, grått golv och dusch med skjutdörr
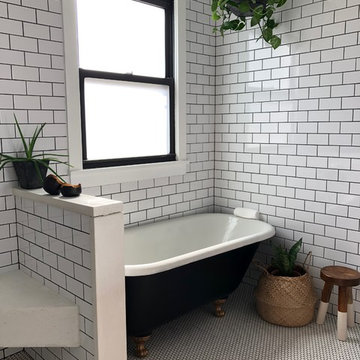
Vintage clawfoot tub with all white tile. Subway tiled walls with small penny round floor tiles.
Idéer för att renovera ett mellanstort funkis en-suite badrum, med möbel-liknande, skåp i mellenmörkt trä, ett badkar med tassar, våtrum, en toalettstol med hel cisternkåpa, vit kakel, keramikplattor, vita väggar, klinkergolv i keramik, ett avlångt handfat, träbänkskiva, vitt golv och med dusch som är öppen
Idéer för att renovera ett mellanstort funkis en-suite badrum, med möbel-liknande, skåp i mellenmörkt trä, ett badkar med tassar, våtrum, en toalettstol med hel cisternkåpa, vit kakel, keramikplattor, vita väggar, klinkergolv i keramik, ett avlångt handfat, träbänkskiva, vitt golv och med dusch som är öppen
2 411 foton på badrum, med en toalettstol med hel cisternkåpa och ett avlångt handfat
5
