5 087 foton på badrum, med en toalettstol med hel cisternkåpa och gröna väggar
Sortera efter:
Budget
Sortera efter:Populärt i dag
141 - 160 av 5 087 foton
Artikel 1 av 3
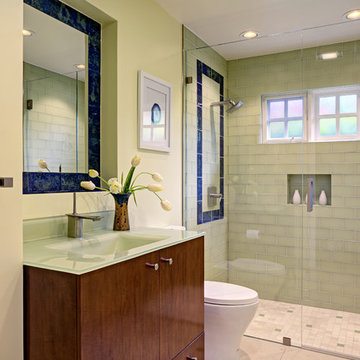
Idéer för ett litet modernt badrum med dusch, med ett integrerad handfat, släta luckor, skåp i mörkt trä, bänkskiva i glas, en toalettstol med hel cisternkåpa, grön kakel, glaskakel, gröna väggar, kalkstensgolv och dusch med gångjärnsdörr
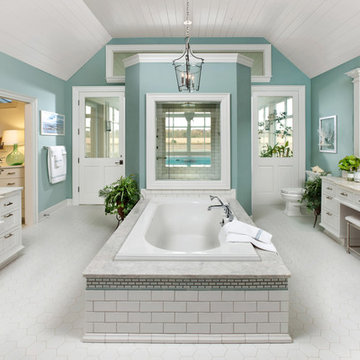
Design/Build: www.mooredesigns.comn
Photo: Edmunds Studios Photography
Foto på ett stort vintage beige en-suite badrum, med ett platsbyggt badkar, vit kakel, ett nedsänkt handfat, släta luckor, vita skåp, granitbänkskiva, en toalettstol med hel cisternkåpa, keramikplattor, gröna väggar och klinkergolv i keramik
Foto på ett stort vintage beige en-suite badrum, med ett platsbyggt badkar, vit kakel, ett nedsänkt handfat, släta luckor, vita skåp, granitbänkskiva, en toalettstol med hel cisternkåpa, keramikplattor, gröna väggar och klinkergolv i keramik

A master bath gets reinvented into a luxurious spa-like retreat in tranquil shades of aqua blue, crisp whites and rich bittersweet chocolate browns. A mix of materials including glass tiles, smooth riverstone rocks, honed granite and practical porcelain create a great textural palette that is soothing and inviting. The symmetrical vanities were anchored on the wall to make the floorplan feel more open and the clever use of space under the sink maximizes cabinet space. Oversize La Cava vessels perfectly balance the vanity tops and bright chrome accents in the plumbing components and vanity hardware adds just enough of a sparkle. Photo by Pete Maric.
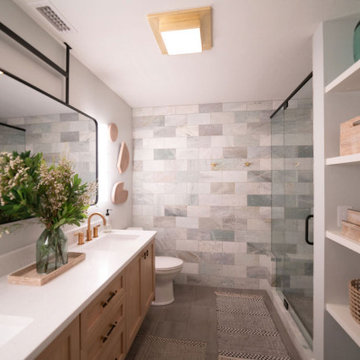
Inspiration för små moderna vitt en-suite badrum, med skåp i shakerstil, skåp i ljust trä, en toalettstol med hel cisternkåpa, grön kakel, marmorkakel, gröna väggar, klinkergolv i porslin, ett undermonterad handfat, bänkskiva i kvarts, grått golv och dusch med gångjärnsdörr
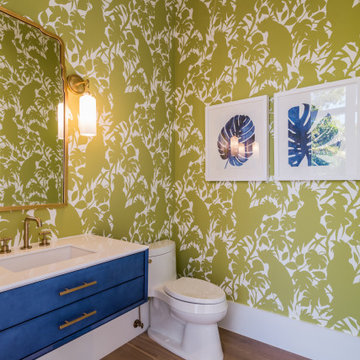
Inspiration för ett mellanstort maritimt vit vitt badrum, med släta luckor, blå skåp, en toalettstol med hel cisternkåpa, gröna väggar, mellanmörkt trägolv, ett undermonterad handfat och brunt golv
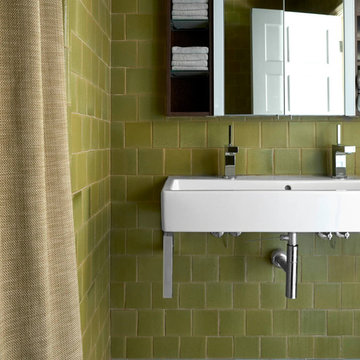
Photography by Nathan Schroder.
Inredning av ett medelhavsstil litet badrum med dusch, med ett platsbyggt badkar, en dusch/badkar-kombination, en toalettstol med hel cisternkåpa, grön kakel, keramikplattor, gröna väggar, klinkergolv i keramik, ett väggmonterat handfat, flerfärgat golv och dusch med duschdraperi
Inredning av ett medelhavsstil litet badrum med dusch, med ett platsbyggt badkar, en dusch/badkar-kombination, en toalettstol med hel cisternkåpa, grön kakel, keramikplattor, gröna väggar, klinkergolv i keramik, ett väggmonterat handfat, flerfärgat golv och dusch med duschdraperi

A new powder room with a charming color palette and mosaic floor tile.
Photography (c) Jeffrey Totaro.
Idéer för att renovera ett mellanstort vintage vit vitt toalett, med vita skåp, en toalettstol med hel cisternkåpa, vit kakel, keramikplattor, gröna väggar, mosaikgolv, ett undermonterad handfat, bänkskiva i akrylsten, skåp i shakerstil och flerfärgat golv
Idéer för att renovera ett mellanstort vintage vit vitt toalett, med vita skåp, en toalettstol med hel cisternkåpa, vit kakel, keramikplattor, gröna väggar, mosaikgolv, ett undermonterad handfat, bänkskiva i akrylsten, skåp i shakerstil och flerfärgat golv
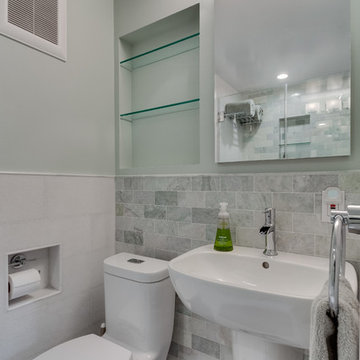
One of three bathrooms completed in this home. This bathroom serves as the guest bath, located on the first floor between the office/guest space and kitchen. Marble tiles and subtle green hues make a great impression and tie with the cool calming colors used on the first floor. Wall niches, hotel rack, and medicine cabinet help to maximize storage for guests without overcrowding the room. Wainscoting and decorative trim were paired with modern fixtures to marry traditional charm with contemporary feel.

Fun, Whimsical Guest Bathroom: All done up in Hot Pink and Vibrant Green - this space would make anyone smile.
Eklektisk inredning av ett mellanstort grön grönt badrum, med en öppen dusch, en toalettstol med hel cisternkåpa, grå kakel, porslinskakel, gröna väggar, klinkergolv i porslin, ett undermonterad handfat, bänkskiva i akrylsten, vitt golv, dusch med gångjärnsdörr och luckor med lamellpanel
Eklektisk inredning av ett mellanstort grön grönt badrum, med en öppen dusch, en toalettstol med hel cisternkåpa, grå kakel, porslinskakel, gröna väggar, klinkergolv i porslin, ett undermonterad handfat, bänkskiva i akrylsten, vitt golv, dusch med gångjärnsdörr och luckor med lamellpanel
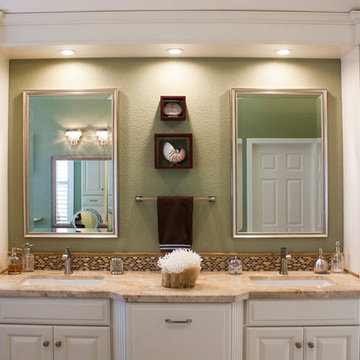
Photo by Nicole Fraser-Herron
Inredning av ett klassiskt stort en-suite badrum, med luckor med upphöjd panel, vita skåp, ett platsbyggt badkar, en dusch i en alkov, en toalettstol med hel cisternkåpa, flerfärgad kakel, mosaik, gröna väggar, travertin golv, ett undermonterad handfat och marmorbänkskiva
Inredning av ett klassiskt stort en-suite badrum, med luckor med upphöjd panel, vita skåp, ett platsbyggt badkar, en dusch i en alkov, en toalettstol med hel cisternkåpa, flerfärgad kakel, mosaik, gröna väggar, travertin golv, ett undermonterad handfat och marmorbänkskiva
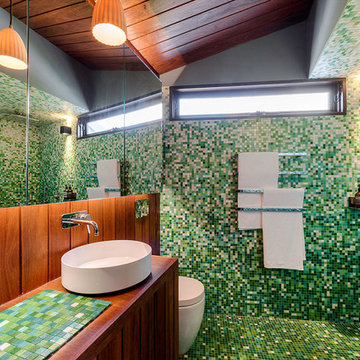
© Itsuka Studio
Idéer för ett modernt grön badrum, med en öppen dusch, en toalettstol med hel cisternkåpa, grön kakel, mosaik, gröna väggar, mosaikgolv, ett fristående handfat, kaklad bänkskiva och med dusch som är öppen
Idéer för ett modernt grön badrum, med en öppen dusch, en toalettstol med hel cisternkåpa, grön kakel, mosaik, gröna väggar, mosaikgolv, ett fristående handfat, kaklad bänkskiva och med dusch som är öppen
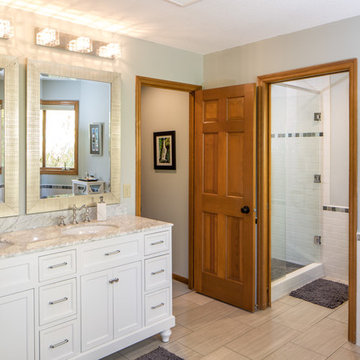
Idéer för mellanstora funkis en-suite badrum, med möbel-liknande, vita skåp, ett fristående badkar, en dubbeldusch, grå kakel, keramikplattor, gröna väggar, klinkergolv i keramik, ett integrerad handfat, en toalettstol med hel cisternkåpa och marmorbänkskiva

Goals
While their home provided them with enough square footage, the original layout caused for many rooms to be underutilized. The closed off kitchen and dining room were disconnected from the other common spaces of the home causing problems with circulation and limited sight-lines. A tucked-away powder room was also inaccessible from the entryway and main living spaces in the house.
Our Design Solution
We sought out to improve the functionality of this home by opening up walls, relocating rooms, and connecting the entryway to the mudroom. By moving the kitchen into the formerly over-sized family room, it was able to really become the heart of the home with access from all of the other rooms in the house. Meanwhile, the adjacent family room was made into a cozy, comfortable space with updated fireplace and new cathedral style ceiling with skylights. The powder room was relocated to be off of the entry, making it more accessible for guests.
A transitional style with rustic accents was used throughout the remodel for a cohesive first floor design. White and black cabinets were complimented with brass hardware and custom wood features, including a hood top and accent wall over the fireplace. Between each room, walls were thickened and archway were put in place, providing the home with even more character.

Builder: J. Peterson Homes
Interior Designer: Francesca Owens
Photographers: Ashley Avila Photography, Bill Hebert, & FulView
Capped by a picturesque double chimney and distinguished by its distinctive roof lines and patterned brick, stone and siding, Rookwood draws inspiration from Tudor and Shingle styles, two of the world’s most enduring architectural forms. Popular from about 1890 through 1940, Tudor is characterized by steeply pitched roofs, massive chimneys, tall narrow casement windows and decorative half-timbering. Shingle’s hallmarks include shingled walls, an asymmetrical façade, intersecting cross gables and extensive porches. A masterpiece of wood and stone, there is nothing ordinary about Rookwood, which combines the best of both worlds.
Once inside the foyer, the 3,500-square foot main level opens with a 27-foot central living room with natural fireplace. Nearby is a large kitchen featuring an extended island, hearth room and butler’s pantry with an adjacent formal dining space near the front of the house. Also featured is a sun room and spacious study, both perfect for relaxing, as well as two nearby garages that add up to almost 1,500 square foot of space. A large master suite with bath and walk-in closet which dominates the 2,700-square foot second level which also includes three additional family bedrooms, a convenient laundry and a flexible 580-square-foot bonus space. Downstairs, the lower level boasts approximately 1,000 more square feet of finished space, including a recreation room, guest suite and additional storage.
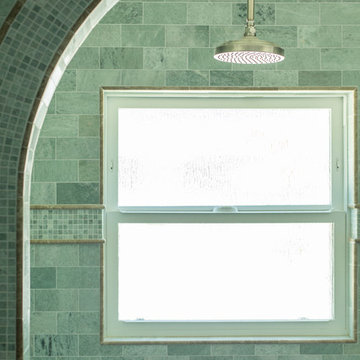
Inspiration för mellanstora medelhavsstil badrum för barn, med ett nedsänkt handfat, släta luckor, vita skåp, granitbänkskiva, ett platsbyggt badkar, en dusch i en alkov, en toalettstol med hel cisternkåpa, grön kakel, stenkakel, gröna väggar och marmorgolv
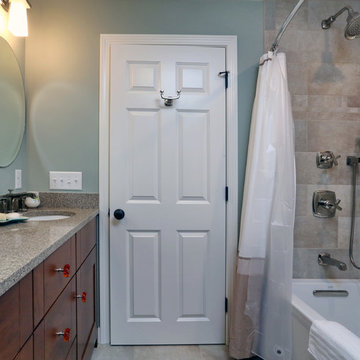
Bathroom in 2nd floor above garage.
Photo Credits: OnSite Studios
Inspiration för små klassiska badrum för barn, med ett undermonterad handfat, skåp i shakerstil, skåp i mörkt trä, ett badkar i en alkov, en dusch i en alkov, en toalettstol med hel cisternkåpa och gröna väggar
Inspiration för små klassiska badrum för barn, med ett undermonterad handfat, skåp i shakerstil, skåp i mörkt trä, ett badkar i en alkov, en dusch i en alkov, en toalettstol med hel cisternkåpa och gröna väggar

This clients master bedroom never had doors leading into the master bathroom. We removed the original arch and added these beautiful custom barn doors Which have a rustic teal finish with Kona glaze, they really set the stage as you’re entering this spa like remodeled restroom.

Idéer för att renovera ett litet funkis vit vitt toalett, med möbel-liknande, svarta skåp, en toalettstol med hel cisternkåpa, gul kakel, stenhäll, gröna väggar, ljust trägolv, ett undermonterad handfat, bänkskiva i kvarts och brunt golv
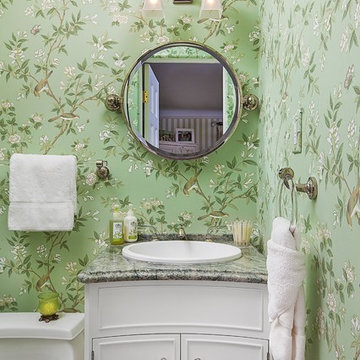
Jeff Garland
Exempel på ett klassiskt toalett, med en toalettstol med hel cisternkåpa, gröna väggar och ett konsol handfat
Exempel på ett klassiskt toalett, med en toalettstol med hel cisternkåpa, gröna väggar och ett konsol handfat

Foto på ett litet eklektiskt badrum för barn, med ett platsbyggt badkar, en dusch/badkar-kombination, en toalettstol med hel cisternkåpa, gröna väggar, betonggolv, ett avlångt handfat och grått golv
5 087 foton på badrum, med en toalettstol med hel cisternkåpa och gröna väggar
8
