41 761 foton på badrum, med en toalettstol med hel cisternkåpa och keramikplattor
Sortera efter:
Budget
Sortera efter:Populärt i dag
241 - 260 av 41 761 foton
Artikel 1 av 3
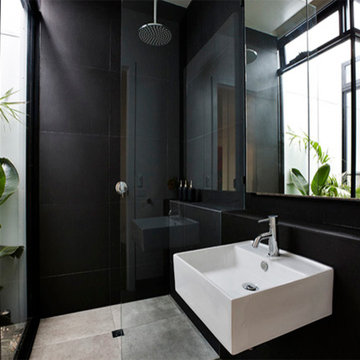
Richard Whitbread
Exempel på ett litet modernt en-suite badrum, med ett väggmonterat handfat, släta luckor, svarta skåp, kaklad bänkskiva, en öppen dusch, en toalettstol med hel cisternkåpa, svart kakel, keramikplattor, svarta väggar och travertin golv
Exempel på ett litet modernt en-suite badrum, med ett väggmonterat handfat, släta luckor, svarta skåp, kaklad bänkskiva, en öppen dusch, en toalettstol med hel cisternkåpa, svart kakel, keramikplattor, svarta väggar och travertin golv
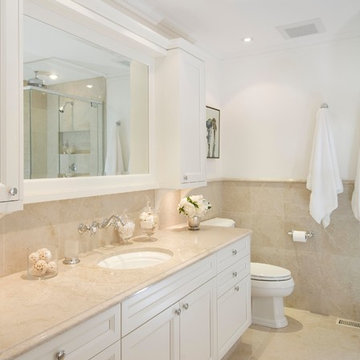
A neutral colour palate sets a calm and relaxing atmosphere for this ensuite bath. Working with an existing footprint the layout was reconfigured for maximum result. The vanity is the focal point with its unique wall cabinets and mirror configuration. These provide toiletry storage without compromising counter space. The traditional wall mount faucet matches the tub faucet in its character. Undermount tub and sink, marble shower seat and niche, and continuous marble trim all demonstrate exact attention to detail.

galina coeda
Bild på ett stort funkis röd rött en-suite badrum, med släta luckor, röda skåp, en dusch i en alkov, en toalettstol med hel cisternkåpa, röd kakel, keramikplattor, vita väggar, cementgolv, ett undermonterad handfat, bänkskiva i akrylsten, grått golv och dusch med gångjärnsdörr
Bild på ett stort funkis röd rött en-suite badrum, med släta luckor, röda skåp, en dusch i en alkov, en toalettstol med hel cisternkåpa, röd kakel, keramikplattor, vita väggar, cementgolv, ett undermonterad handfat, bänkskiva i akrylsten, grått golv och dusch med gångjärnsdörr
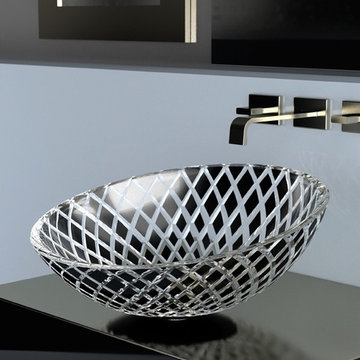
Sloped towards the front, the XENI design begs for your presence and admiration. This crystal is cut glass on the outside and smooth on the inside. The coloring and the texture formation is the result of the "Florence Glass vessel sink" project which is inspired by embedding the philosophy of the fashion world into product design. XENI design is a mesh of carved diamonds with two color options of black and white with beautiful transparent spaces. The beauty of this product is not only in its spectacular design execution, but also in the attention to its surroundings. The semi transparency of this product mixed with its light or dark color allows it to match perfectly with its environment while showing off its beauty.
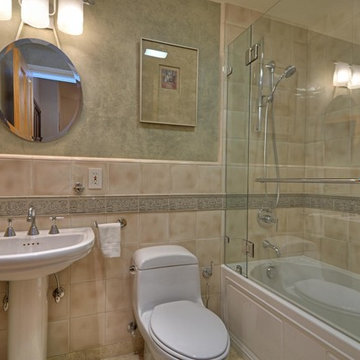
Bild på ett litet vintage badrum, med ett konsol handfat, ett badkar i en alkov, en dusch/badkar-kombination, en toalettstol med hel cisternkåpa, beige kakel, keramikplattor, skåp i shakerstil, gröna väggar och travertin golv

Beverly Hills Complete Home Remodeling. Master Bathroom Remodel
Idéer för ett stort modernt vit en-suite badrum, med luckor med profilerade fronter, skåp i mellenmörkt trä, en kantlös dusch, en toalettstol med hel cisternkåpa, vit kakel, keramikplattor, vita väggar, klinkergolv i keramik, ett nedsänkt handfat, bänkskiva i kvarts, grått golv och dusch med gångjärnsdörr
Idéer för ett stort modernt vit en-suite badrum, med luckor med profilerade fronter, skåp i mellenmörkt trä, en kantlös dusch, en toalettstol med hel cisternkåpa, vit kakel, keramikplattor, vita väggar, klinkergolv i keramik, ett nedsänkt handfat, bänkskiva i kvarts, grått golv och dusch med gångjärnsdörr

We took a tiny outdated bathroom and doubled the width of it by taking the unused dormers on both sides that were just dead space. We completely updated it with contrasting herringbone tile and gave it a modern masculine and timeless vibe. This bathroom features a custom solid walnut cabinet designed by Buck Wimberly.

We wanted to have a little fun with this kids bathroom. The pattern geometric tile was fun and playful and adds a little flair. In keeping with the geometric theme we added the round mirror and sconces and the square shower head to compliment the floor. A simple vanity highlights the floor and shower pattern tile.

Foto på ett mellanstort vintage en-suite badrum, med skåp i shakerstil, skåp i mellenmörkt trä, svart och vit kakel, keramikplattor, grå väggar, klinkergolv i porslin, ett undermonterad handfat, bänkskiva i kvarts, en hörndusch, en toalettstol med hel cisternkåpa och svart golv

Z Collection Candy ceramic tile in ‘Ocean’ is used for the lower half of the walk-in shower and the upper is from Daltile Miramo Fan Mosaic in ‘Aqua’.

Custom floating vanity housed in captivating emerald green wall tiles
Idéer för att renovera ett stort funkis flerfärgad flerfärgat en-suite badrum, med svarta skåp, ett fristående badkar, en dusch i en alkov, en toalettstol med hel cisternkåpa, keramikplattor, gröna väggar, ett fristående handfat, bänkskiva i kvarts, flerfärgat golv och med dusch som är öppen
Idéer för att renovera ett stort funkis flerfärgad flerfärgat en-suite badrum, med svarta skåp, ett fristående badkar, en dusch i en alkov, en toalettstol med hel cisternkåpa, keramikplattor, gröna väggar, ett fristående handfat, bänkskiva i kvarts, flerfärgat golv och med dusch som är öppen

This new build architectural gem required a sensitive approach to balance the strong modernist language with the personal, emotive feel desired by the clients.
Taking inspiration from the California MCM aesthetic, we added bold colour blocking, interesting textiles and patterns, and eclectic lighting to soften the glazing, crisp detailing and linear forms. With a focus on juxtaposition and contrast, we played with the ‘mix’; utilising a blend of new & vintage pieces, differing shapes & textures, and touches of whimsy for a lived in feel.

Primary bathroom vanity custom made in American black walnut with legs and accompanying custom wood framed mirror to match it's scale. Obscure glazing in lieu of shading devices.

Transitional bathroom vanity with polished grey quartz countertop, dark blue cabinets with black hardware, Moen Doux faucets in black, Ann Sacks Savoy backsplash tile in cottonwood, 8"x8" patterned tile floor, and chic oval black framed mirrors by Paris Mirrors. Rain-textured glass shower wall, and a deep tray ceiling with a skylight.

For the primary bath renovation on the second level, we slightly expanded the footprint of the bathroom by incorporating an existing closet and short hallway. The inviting new bath is black and gray with gold tile accents and now has a double sink vanity with warm wood tones.

Idéer för stora maritima brunt en-suite badrum, med skåp i mörkt trä, ett fristående badkar, en öppen dusch, en toalettstol med hel cisternkåpa, vit kakel, keramikplattor, vita väggar, terrazzogolv, ett nedsänkt handfat, träbänkskiva, flerfärgat golv och dusch med gångjärnsdörr
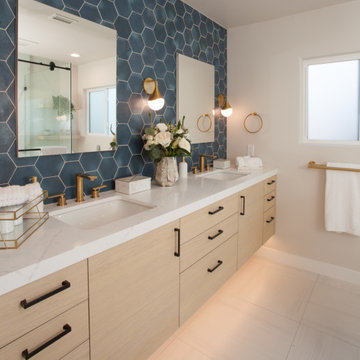
Inspiration för ett mellanstort funkis vit vitt en-suite badrum, med släta luckor, skåp i ljust trä, en hörndusch, en toalettstol med hel cisternkåpa, blå kakel, keramikplattor, beige väggar, klinkergolv i porslin, ett undermonterad handfat, bänkskiva i kvarts, beiget golv och dusch med skjutdörr

We created this colorful bathroom for the daughter, incorporating her favorite colors. This modern tile pattern pairs with a white oak floating vanity. The tile pattern flows up from the floor and is carried up the wall as the backsplash to create a stunning focal wall.
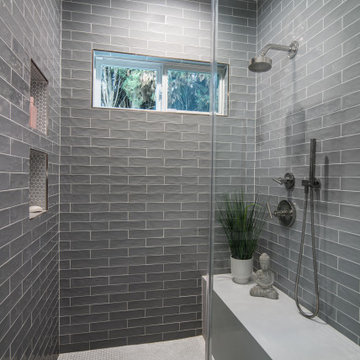
Inspiration för mellanstora maritima vitt badrum för barn, med luckor med infälld panel, vita skåp, en dusch i en alkov, en toalettstol med hel cisternkåpa, grå kakel, keramikplattor, grå väggar, klinkergolv i keramik, ett undermonterad handfat, bänkskiva i kvarts, vitt golv och dusch med gångjärnsdörr

The owners of this classic “old-growth Oak trim-work and arches” 1½ story 2 BR Tudor were looking to increase the size and functionality of their first-floor bath. Their wish list included a walk-in steam shower, tiled floors and walls. They wanted to incorporate those arches where possible – a style echoed throughout the home. They also were looking for a way for someone using a wheelchair to easily access the room.
The project began by taking the former bath down to the studs and removing part of the east wall. Space was created by relocating a portion of a closet in the adjacent bedroom and part of a linen closet located in the hallway. Moving the commode and a new cabinet into the newly created space creates an illusion of a much larger bath and showcases the shower. The linen closet was converted into a shallow medicine cabinet accessed using the existing linen closet door.
The door to the bath itself was enlarged, and a pocket door installed to enhance traffic flow.
The walk-in steam shower uses a large glass door that opens in or out. The steam generator is in the basement below, saving space. The tiled shower floor is crafted with sliced earth pebbles mosaic tiling. Coy fish are incorporated in the design surrounding the drain.
Shower walls and vanity area ceilings are constructed with 3” X 6” Kyle Subway tile in dark green. The light from the two bright windows plays off the surface of the Subway tile is an added feature.
The remaining bath floor is made 2” X 2” ceramic tile, surrounded with more of the pebble tiling found in the shower and trying the two rooms together. The right choice of grout is the final design touch for this beautiful floor.
The new vanity is located where the original tub had been, repeating the arch as a key design feature. The Vanity features a granite countertop and large under-mounted sink with brushed nickel fixtures. The white vanity cabinet features two sets of large drawers.
The untiled walls feature a custom wallpaper of Henri Rousseau’s “The Equatorial Jungle, 1909,” featured in the national gallery of art. https://www.nga.gov/collection/art-object-page.46688.html
The owners are delighted in the results. This is their forever home.
41 761 foton på badrum, med en toalettstol med hel cisternkåpa och keramikplattor
13
