725 foton på badrum, med en toalettstol med hel cisternkåpa och klinkergolv i terrakotta
Sortera efter:
Budget
Sortera efter:Populärt i dag
121 - 140 av 725 foton
Artikel 1 av 3
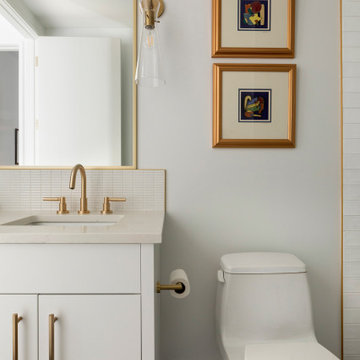
This Guest Bath has no interior windows, so keeping the finishes light and airy were important. A modern tile backsplash framed in brass pairs with the white quartz countertops, white cabinet and white walls. The floor tile is a light grey porcelain. Original enameled art from the homeowner's collection infuses the space with just a hint of color.

An original 1930’s English Tudor with only 2 bedrooms and 1 bath spanning about 1730 sq.ft. was purchased by a family with 2 amazing young kids, we saw the potential of this property to become a wonderful nest for the family to grow.
The plan was to reach a 2550 sq. ft. home with 4 bedroom and 4 baths spanning over 2 stories.
With continuation of the exiting architectural style of the existing home.
A large 1000sq. ft. addition was constructed at the back portion of the house to include the expended master bedroom and a second-floor guest suite with a large observation balcony overlooking the mountains of Angeles Forest.
An L shape staircase leading to the upstairs creates a moment of modern art with an all white walls and ceilings of this vaulted space act as a picture frame for a tall window facing the northern mountains almost as a live landscape painting that changes throughout the different times of day.
Tall high sloped roof created an amazing, vaulted space in the guest suite with 4 uniquely designed windows extruding out with separate gable roof above.
The downstairs bedroom boasts 9’ ceilings, extremely tall windows to enjoy the greenery of the backyard, vertical wood paneling on the walls add a warmth that is not seen very often in today’s new build.
The master bathroom has a showcase 42sq. walk-in shower with its own private south facing window to illuminate the space with natural morning light. A larger format wood siding was using for the vanity backsplash wall and a private water closet for privacy.
In the interior reconfiguration and remodel portion of the project the area serving as a family room was transformed to an additional bedroom with a private bath, a laundry room and hallway.
The old bathroom was divided with a wall and a pocket door into a powder room the leads to a tub room.
The biggest change was the kitchen area, as befitting to the 1930’s the dining room, kitchen, utility room and laundry room were all compartmentalized and enclosed.
We eliminated all these partitions and walls to create a large open kitchen area that is completely open to the vaulted dining room. This way the natural light the washes the kitchen in the morning and the rays of sun that hit the dining room in the afternoon can be shared by the two areas.
The opening to the living room remained only at 8’ to keep a division of space.
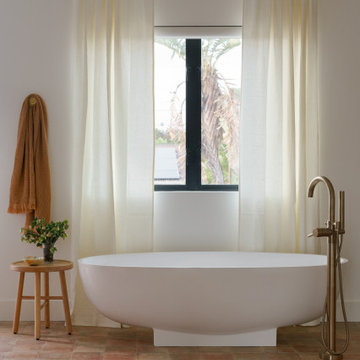
Foto på ett mycket stort maritimt vit en-suite badrum, med skåp i shakerstil, skåp i ljust trä, ett fristående badkar, en kantlös dusch, en toalettstol med hel cisternkåpa, vit kakel, keramikplattor, vita väggar, klinkergolv i terrakotta, ett undermonterad handfat, bänkskiva i kvarts, flerfärgat golv och dusch med gångjärnsdörr
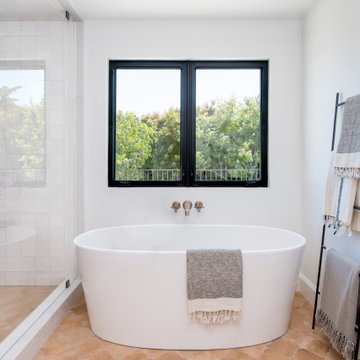
The mater bathroom showing the free-standing bathtub with a black steel framed window.
Exempel på ett stort medelhavsstil vit vitt en-suite badrum, med luckor med infälld panel, skåp i ljust trä, ett fristående badkar, en dubbeldusch, en toalettstol med hel cisternkåpa, vita väggar, klinkergolv i terrakotta, ett nedsänkt handfat, marmorbänkskiva, brunt golv och dusch med gångjärnsdörr
Exempel på ett stort medelhavsstil vit vitt en-suite badrum, med luckor med infälld panel, skåp i ljust trä, ett fristående badkar, en dubbeldusch, en toalettstol med hel cisternkåpa, vita väggar, klinkergolv i terrakotta, ett nedsänkt handfat, marmorbänkskiva, brunt golv och dusch med gångjärnsdörr
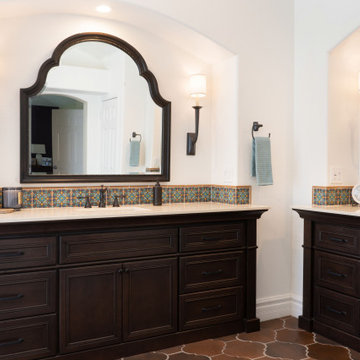
Master Bathroom Remodel, took a 90's track house bathroom with heavy soffits and L-shaped vanity - and turned it into a Modern Spanish Revival inspired oasis, with two arched openings framing personal vanities with furniture grade details. Iron sconces flank arched dressing mirrors. Custom hand-painted terra-cotta tile backsplash. The shower was expanded and a foot ledge pony wall separates the shower from the space for a freestanding soaking tub. The shower is tiled with an accent of hand-painted terra-cotta tiles, balanced by other budget friendly tiles and materials. Terracotta shower floor and floor tile ground the space with authentic Mediterranean flavor.
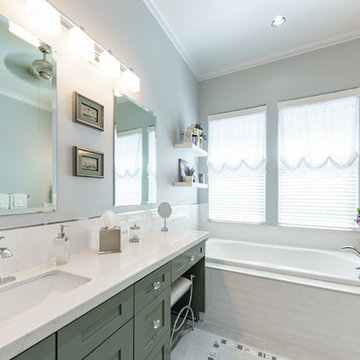
Have you ever gone on an HGTV binge and wondered how you could style your own Master Bathroom renovation after theirs? Enter this incredible shabby-chic bathroom renovation. Vintage inspired but perfectly melded with chic decor and design twists, this bathroom is truly a knockout.
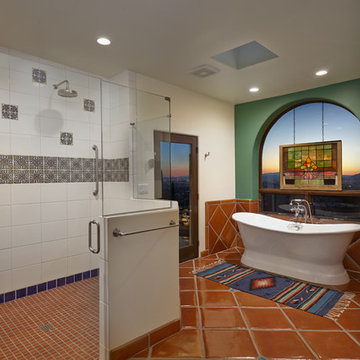
Robin Stancliff
Idéer för mycket stora amerikanska en-suite badrum, med möbel-liknande, skåp i ljust trä, ett fristående badkar, en kantlös dusch, en toalettstol med hel cisternkåpa, flerfärgad kakel, perrakottakakel, bruna väggar, klinkergolv i terrakotta, ett fristående handfat och kaklad bänkskiva
Idéer för mycket stora amerikanska en-suite badrum, med möbel-liknande, skåp i ljust trä, ett fristående badkar, en kantlös dusch, en toalettstol med hel cisternkåpa, flerfärgad kakel, perrakottakakel, bruna väggar, klinkergolv i terrakotta, ett fristående handfat och kaklad bänkskiva
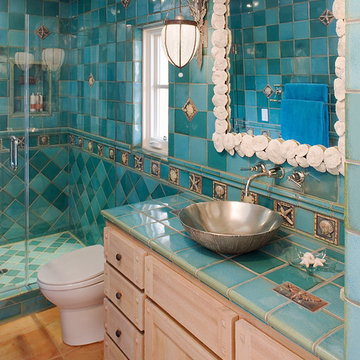
Inspiration för ett mellanstort maritimt badrum, med släta luckor, skåp i ljust trä, kaklad bänkskiva, en öppen dusch, en toalettstol med hel cisternkåpa, flerfärgad kakel, keramikplattor, blå väggar och klinkergolv i terrakotta
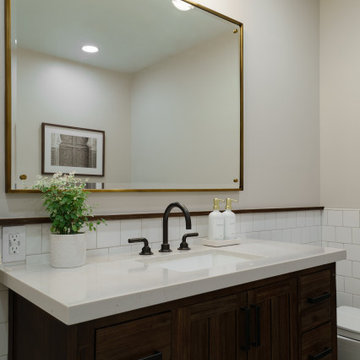
Inspiration för mellanstora maritima vitt en-suite badrum, med skåp i shakerstil, skåp i mörkt trä, ett platsbyggt badkar, en dusch i en alkov, en toalettstol med hel cisternkåpa, vit kakel, keramikplattor, beige väggar, klinkergolv i terrakotta, ett undermonterad handfat, bänkskiva i kvarts, grått golv och dusch med gångjärnsdörr
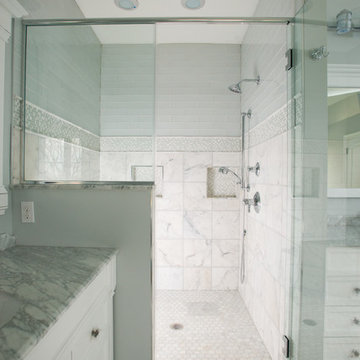
Idéer för ett stort klassiskt en-suite badrum, med luckor med upphöjd panel, vita skåp, ett fristående badkar, en öppen dusch, en toalettstol med hel cisternkåpa, grå kakel, vit kakel, stenkakel, gröna väggar, klinkergolv i terrakotta, ett nedsänkt handfat och bänkskiva i täljsten
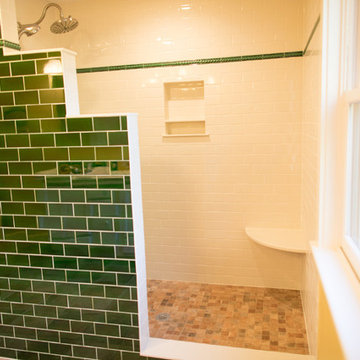
Inspiration för ett stort medelhavsstil en-suite badrum, med vita skåp, en toalettstol med hel cisternkåpa, vit kakel, tunnelbanekakel, gula väggar, klinkergolv i terrakotta, ett nedsänkt handfat, kaklad bänkskiva, rött golv och med dusch som är öppen
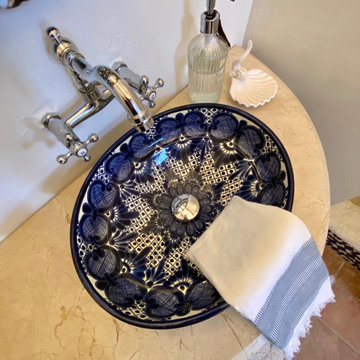
locally sourced hand-painted talavera vessel sink sits on top of a natural stone surface and freestanding demilune table transformed as a vanity.
Medelhavsstil inredning av ett beige beige toalett, med öppna hyllor, skåp i slitet trä, en toalettstol med hel cisternkåpa, vit kakel, perrakottakakel, vita väggar, klinkergolv i terrakotta, ett fristående handfat och bänkskiva i travertin
Medelhavsstil inredning av ett beige beige toalett, med öppna hyllor, skåp i slitet trä, en toalettstol med hel cisternkåpa, vit kakel, perrakottakakel, vita väggar, klinkergolv i terrakotta, ett fristående handfat och bänkskiva i travertin

Boasting a modern yet warm interior design, this house features the highly desired open concept layout that seamlessly blends functionality and style, but yet has a private family room away from the main living space. The family has a unique fireplace accent wall that is a real show stopper. The spacious kitchen is a chef's delight, complete with an induction cook-top, built-in convection oven and microwave and an oversized island, and gorgeous quartz countertops. With three spacious bedrooms, including a luxurious master suite, this home offers plenty of space for family and guests. This home is truly a must-see!
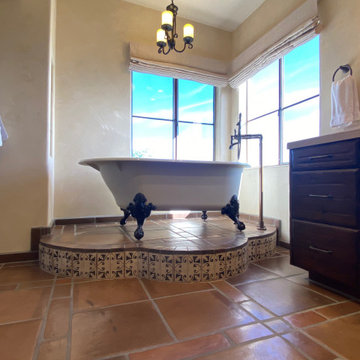
Idéer för ett mellanstort rustikt beige en-suite badrum, med luckor med upphöjd panel, skåp i slitet trä, ett badkar med tassar, en dusch i en alkov, en toalettstol med hel cisternkåpa, vit kakel, keramikplattor, vita väggar, klinkergolv i terrakotta, ett nedsänkt handfat, bänkskiva i kalksten, brunt golv och dusch med gångjärnsdörr
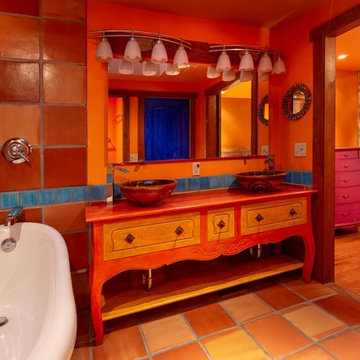
Photo by Pam Voth Photography
Idéer för att renovera ett amerikanskt orange oranget en-suite badrum, med möbel-liknande, orange skåp, ett badkar med tassar, en öppen dusch, en toalettstol med hel cisternkåpa, orange kakel, perrakottakakel, orange väggar, klinkergolv i terrakotta, ett fristående handfat, orange golv och dusch med duschdraperi
Idéer för att renovera ett amerikanskt orange oranget en-suite badrum, med möbel-liknande, orange skåp, ett badkar med tassar, en öppen dusch, en toalettstol med hel cisternkåpa, orange kakel, perrakottakakel, orange väggar, klinkergolv i terrakotta, ett fristående handfat, orange golv och dusch med duschdraperi

An original 1930’s English Tudor with only 2 bedrooms and 1 bath spanning about 1730 sq.ft. was purchased by a family with 2 amazing young kids, we saw the potential of this property to become a wonderful nest for the family to grow.
The plan was to reach a 2550 sq. ft. home with 4 bedroom and 4 baths spanning over 2 stories.
With continuation of the exiting architectural style of the existing home.
A large 1000sq. ft. addition was constructed at the back portion of the house to include the expended master bedroom and a second-floor guest suite with a large observation balcony overlooking the mountains of Angeles Forest.
An L shape staircase leading to the upstairs creates a moment of modern art with an all white walls and ceilings of this vaulted space act as a picture frame for a tall window facing the northern mountains almost as a live landscape painting that changes throughout the different times of day.
Tall high sloped roof created an amazing, vaulted space in the guest suite with 4 uniquely designed windows extruding out with separate gable roof above.
The downstairs bedroom boasts 9’ ceilings, extremely tall windows to enjoy the greenery of the backyard, vertical wood paneling on the walls add a warmth that is not seen very often in today’s new build.
The master bathroom has a showcase 42sq. walk-in shower with its own private south facing window to illuminate the space with natural morning light. A larger format wood siding was using for the vanity backsplash wall and a private water closet for privacy.
In the interior reconfiguration and remodel portion of the project the area serving as a family room was transformed to an additional bedroom with a private bath, a laundry room and hallway.
The old bathroom was divided with a wall and a pocket door into a powder room the leads to a tub room.
The biggest change was the kitchen area, as befitting to the 1930’s the dining room, kitchen, utility room and laundry room were all compartmentalized and enclosed.
We eliminated all these partitions and walls to create a large open kitchen area that is completely open to the vaulted dining room. This way the natural light the washes the kitchen in the morning and the rays of sun that hit the dining room in the afternoon can be shared by the two areas.
The opening to the living room remained only at 8’ to keep a division of space.
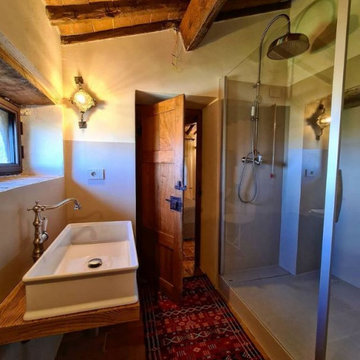
Idéer för lantliga brunt badrum, med en hörndusch, en toalettstol med hel cisternkåpa, grå väggar, klinkergolv i terrakotta, ett fristående handfat, rött golv och dusch med gångjärnsdörr
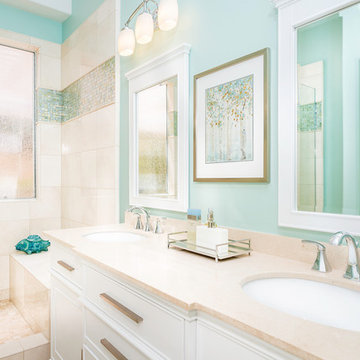
They asked for Tommy Bahama and color! Plantation style freestanding vanity, beautiful Delta fixtures and peppy paint from Sherwin Williams.
Exempel på ett maritimt en-suite badrum, med ett undermonterad handfat, vita skåp, en toalettstol med hel cisternkåpa, klinkergolv i terrakotta, luckor med profilerade fronter, bänkskiva i kalksten, en dusch i en alkov, blå kakel, glaskakel och blå väggar
Exempel på ett maritimt en-suite badrum, med ett undermonterad handfat, vita skåp, en toalettstol med hel cisternkåpa, klinkergolv i terrakotta, luckor med profilerade fronter, bänkskiva i kalksten, en dusch i en alkov, blå kakel, glaskakel och blå väggar
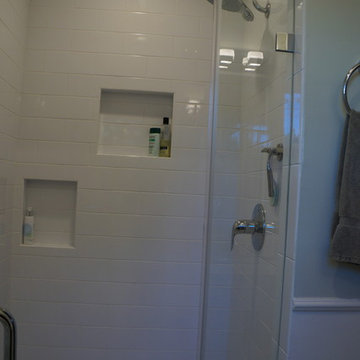
Foto på ett mellanstort lantligt en-suite badrum, med luckor med infälld panel, vita skåp, ett hörnbadkar, en kantlös dusch, en toalettstol med hel cisternkåpa, flerfärgad kakel, stickkakel, vita väggar, klinkergolv i terrakotta, ett integrerad handfat och marmorbänkskiva
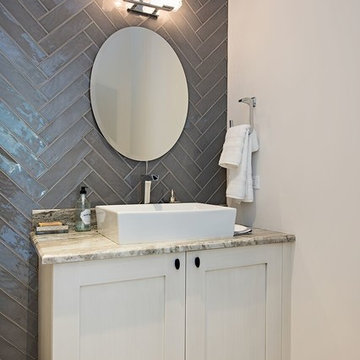
Idéer för ett litet modernt badrum med dusch, med möbel-liknande, vita skåp, en toalettstol med hel cisternkåpa, grå kakel, stenkakel, beige väggar, klinkergolv i terrakotta, ett konsol handfat, bänkskiva i kalksten och beiget golv
725 foton på badrum, med en toalettstol med hel cisternkåpa och klinkergolv i terrakotta
7
