1 217 foton på badrum, med en toalettstol med hel cisternkåpa och laminatgolv
Sortera efter:
Budget
Sortera efter:Populärt i dag
61 - 80 av 1 217 foton
Artikel 1 av 3

Our clients prepare for the future in this whole house renovation with safe, accessible design using eco-friendly, sustainable materials. Master bath includes wider entry door, zero threshold shower with infinity drain, collapsible shower bench, niche and grab bars. Heated towel rack, kohler and grohe hardware throughout. Maple wood vanity in butterscotch and corian countertops with integrated sinks. Energy efficient insulation used throughout saves money and reduces carbon footprint. We relocated sidewalks and driveway to accommodate garage workshop addition. Exterior also include new roof, trim, windows, doors and hardie siding. Kitchen features Starmark maple cabinets in honey, Coretec Iona Stone flooring, white glazed subway tiles. Wide open to dining, Coretec 5" plank in northwood oak flooring, white painted cabinets with natural wood countertop.

For the renovation, we worked with the team including the builder, architect and of course the home owners to brightening the home with new windows, moving walls all the while keeping the over all scope and budget from not getting out of control. The master bathroom is clean and modern but we also keep the budget in mind and used luxury vinyl flooring with a custom tile detail where it meets with the shower.
We decided to keep the front door and work into the new materials by adding rustic reclaimed wood on the staircase that we hand selected locally.
The project required creativity throughout to maximize the design style but still respect the overall budget since it was a large scape project.

This tiny home has utilized space-saving design and put the bathroom vanity in the corner of the bathroom. Natural light in addition to track lighting makes this vanity perfect for getting ready in the morning. Triangle corner shelves give an added space for personal items to keep from cluttering the wood counter. This contemporary, costal Tiny Home features a bathroom with a shower built out over the tongue of the trailer it sits on saving space and creating space in the bathroom. This shower has it's own clear roofing giving the shower a skylight. This allows tons of light to shine in on the beautiful blue tiles that shape this corner shower. Stainless steel planters hold ferns giving the shower an outdoor feel. With sunlight, plants, and a rain shower head above the shower, it is just like an outdoor shower only with more convenience and privacy. The curved glass shower door gives the whole tiny home bathroom a bigger feel while letting light shine through to the rest of the bathroom. The blue tile shower has niches; built-in shower shelves to save space making your shower experience even better. The bathroom door is a pocket door, saving space in both the bathroom and kitchen to the other side. The frosted glass pocket door also allows light to shine through.
This Tiny Home has a unique shower structure that points out over the tongue of the tiny house trailer. This provides much more room to the entire bathroom and centers the beautiful shower so that it is what you see looking through the bathroom door. The gorgeous blue tile is hit with natural sunlight from above allowed in to nurture the ferns by way of clear roofing. Yes, there is a skylight in the shower and plants making this shower conveniently located in your bathroom feel like an outdoor shower. It has a large rounded sliding glass door that lets the space feel open and well lit. There is even a frosted sliding pocket door that also lets light pass back and forth. There are built-in shelves to conserve space making the shower, bathroom, and thus the tiny house, feel larger, open and airy.
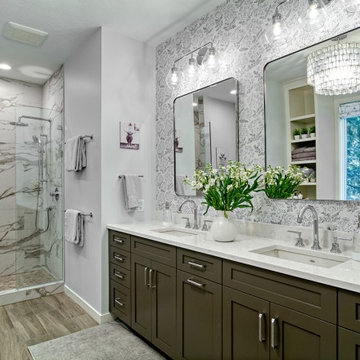
Master bathroom with double sinkand dark vanity.
Inspiration för ett stort vintage vit vitt en-suite badrum, med luckor med upphöjd panel, bruna skåp, en dusch i en alkov, en toalettstol med hel cisternkåpa, blå väggar, laminatgolv, ett nedsänkt handfat, bänkskiva i kvartsit, brunt golv och dusch med gångjärnsdörr
Inspiration för ett stort vintage vit vitt en-suite badrum, med luckor med upphöjd panel, bruna skåp, en dusch i en alkov, en toalettstol med hel cisternkåpa, blå väggar, laminatgolv, ett nedsänkt handfat, bänkskiva i kvartsit, brunt golv och dusch med gångjärnsdörr
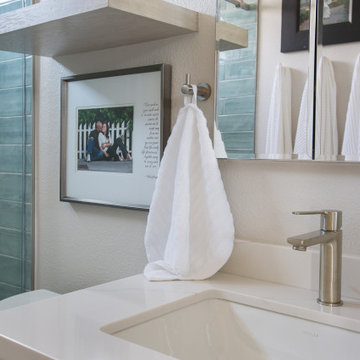
Inspiration för små klassiska vitt badrum med dusch, med skåp i shakerstil, vita skåp, ett platsbyggt badkar, en dusch/badkar-kombination, en toalettstol med hel cisternkåpa, grön kakel, tunnelbanekakel, vita väggar, laminatgolv, ett undermonterad handfat, bänkskiva i kvarts, brunt golv och dusch med skjutdörr
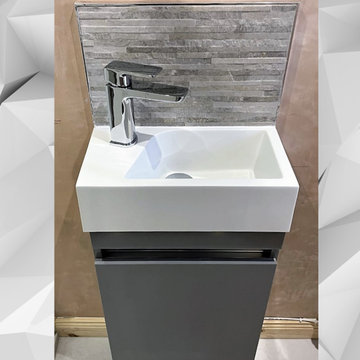
The Utopia wall hung unit in grey is a great choice in this small en-suite. The reduced depth and angled basin doesn't protrude into the space as you walk in. Even though it is small, the unit provides valuable storage space for toiletries etc.
We used a matching tile from the feature wall to use as a splashback for the basin. This pairs well with the unit.
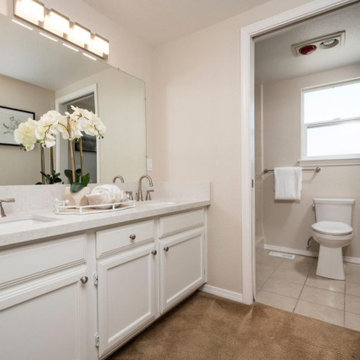
Inredning av ett modernt litet grå grått en-suite badrum, med luckor med infälld panel, vita skåp, en toalettstol med hel cisternkåpa, beige väggar, laminatgolv, ett nedsänkt handfat, bänkskiva i kvarts och grått golv
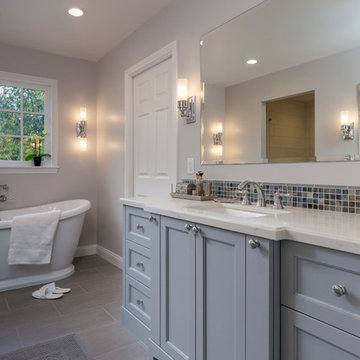
Scott DuBose
Klassisk inredning av ett stort vit vitt en-suite badrum, med skåp i shakerstil, blå skåp, ett fristående badkar, en öppen dusch, en toalettstol med hel cisternkåpa, flerfärgad kakel, keramikplattor, vita väggar, laminatgolv, ett undermonterad handfat, bänkskiva i kvarts, grått golv och dusch med gångjärnsdörr
Klassisk inredning av ett stort vit vitt en-suite badrum, med skåp i shakerstil, blå skåp, ett fristående badkar, en öppen dusch, en toalettstol med hel cisternkåpa, flerfärgad kakel, keramikplattor, vita väggar, laminatgolv, ett undermonterad handfat, bänkskiva i kvarts, grått golv och dusch med gångjärnsdörr

This Park City Ski Loft remodeled for it's Texas owner has a clean modern airy feel, with rustic and industrial elements. Park City is known for utilizing mountain modern and industrial elements in it's design. We wanted to tie those elements in with the owner's farm house Texas roots.
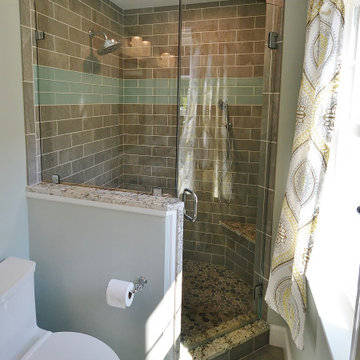
Garnett Valley PA master bath remodel. These clients wanted a larger shower but windows facing the front of the home and the long linear shape of the bath created a unique design challenge. Steve Vickers conquered that issue with his new design. The door of the shower is angled at the window allowing more depth so the new shower could be a foot wider while still leaving a 26” shower door entrance. New Fabuwood vanity cabinets and linen closet in Galaxy Horizon finish; provide needed extra storage. New granite countertops, shower wall caps, and seat along with new tile make this shower and bath look complete.
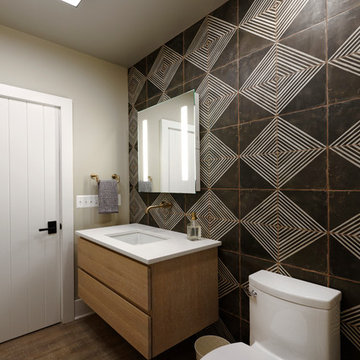
Bob Narod
Modern inredning av ett mellanstort vit vitt badrum med dusch, med släta luckor, skåp i mellenmörkt trä, en toalettstol med hel cisternkåpa, flerfärgad kakel, keramikplattor, flerfärgade väggar, laminatgolv, ett undermonterad handfat, granitbänkskiva och brunt golv
Modern inredning av ett mellanstort vit vitt badrum med dusch, med släta luckor, skåp i mellenmörkt trä, en toalettstol med hel cisternkåpa, flerfärgad kakel, keramikplattor, flerfärgade väggar, laminatgolv, ett undermonterad handfat, granitbänkskiva och brunt golv
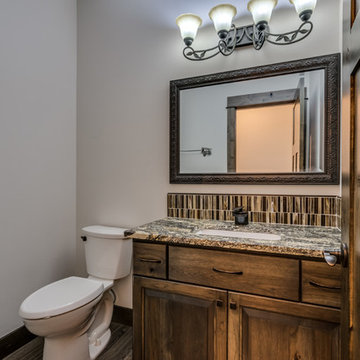
Redhog Media
Rustik inredning av ett litet toalett, med luckor med upphöjd panel, skåp i mellenmörkt trä, en toalettstol med hel cisternkåpa, beige kakel, keramikplattor, beige väggar, laminatgolv, ett undermonterad handfat, bänkskiva i kvarts och beiget golv
Rustik inredning av ett litet toalett, med luckor med upphöjd panel, skåp i mellenmörkt trä, en toalettstol med hel cisternkåpa, beige kakel, keramikplattor, beige väggar, laminatgolv, ett undermonterad handfat, bänkskiva i kvarts och beiget golv
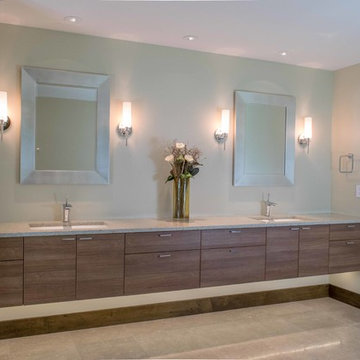
Master Bath
- Miralis – Euro Laminate – Tiramisu Desert
- 64664-140 Handles
- Quartz Tops
Inspiration för ett mycket stort funkis en-suite badrum, med ett integrerad handfat, släta luckor, skåp i mellenmörkt trä, ett fristående badkar, en toalettstol med hel cisternkåpa, beige kakel, porslinskakel, beige väggar, bänkskiva i kvartsit, en dusch i en alkov, laminatgolv, beiget golv och dusch med gångjärnsdörr
Inspiration för ett mycket stort funkis en-suite badrum, med ett integrerad handfat, släta luckor, skåp i mellenmörkt trä, ett fristående badkar, en toalettstol med hel cisternkåpa, beige kakel, porslinskakel, beige väggar, bänkskiva i kvartsit, en dusch i en alkov, laminatgolv, beiget golv och dusch med gångjärnsdörr
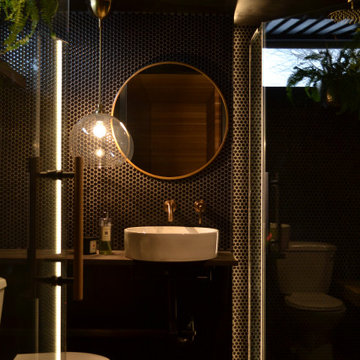
remodel of a basement bathroom
Bild på ett mellanstort vintage brun brunt badrum med dusch, med en hörndusch, svart kakel, träbänkskiva, dusch med gångjärnsdörr, en toalettstol med hel cisternkåpa, svarta väggar, laminatgolv, ett fristående handfat, grått golv och porslinskakel
Bild på ett mellanstort vintage brun brunt badrum med dusch, med en hörndusch, svart kakel, träbänkskiva, dusch med gångjärnsdörr, en toalettstol med hel cisternkåpa, svarta väggar, laminatgolv, ett fristående handfat, grått golv och porslinskakel
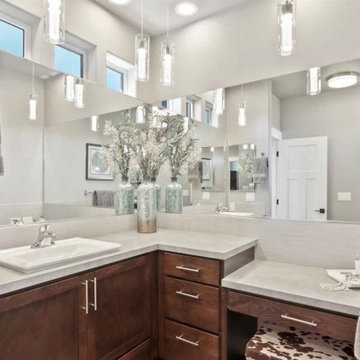
Master bathroom
Amerikansk inredning av ett stort vit vitt en-suite badrum, med skåp i shakerstil, skåp i mörkt trä, bänkskiva i kvarts, en öppen dusch, en toalettstol med hel cisternkåpa, grå kakel, keramikplattor, grå väggar, laminatgolv, ett nedsänkt handfat, brunt golv och med dusch som är öppen
Amerikansk inredning av ett stort vit vitt en-suite badrum, med skåp i shakerstil, skåp i mörkt trä, bänkskiva i kvarts, en öppen dusch, en toalettstol med hel cisternkåpa, grå kakel, keramikplattor, grå väggar, laminatgolv, ett nedsänkt handfat, brunt golv och med dusch som är öppen

Idéer för att renovera ett litet funkis blå blått badrum med dusch, med en toalettstol med hel cisternkåpa, laminatgolv, ett konsol handfat, bänkskiva i glas, brunt golv, släta luckor, bruna skåp, ett undermonterat badkar, en dusch/badkar-kombination, grå kakel, porslinskakel, beige väggar och dusch med gångjärnsdörr
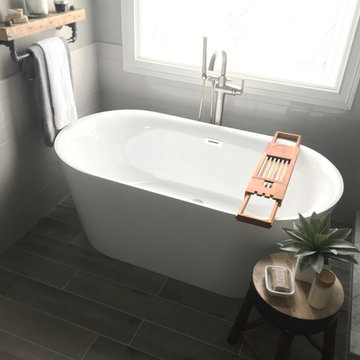
Inredning av ett klassiskt mellanstort en-suite badrum, med skåp i shakerstil, grå skåp, ett fristående badkar, en hörndusch, en toalettstol med hel cisternkåpa, vit kakel, tunnelbanekakel, grå väggar, laminatgolv, ett fristående handfat, grått golv och dusch med gångjärnsdörr

This Tiny Home has a unique shower structure that points out over the tongue of the tiny house trailer. This provides much more room to the entire bathroom and centers the beautiful shower so that it is what you see looking through the bathroom door. The gorgeous blue tile is hit with natural sunlight from above allowed in to nurture the ferns by way of clear roofing. Yes, there is a skylight in the shower and plants making this shower conveniently located in your bathroom feel like an outdoor shower. It has a large rounded sliding glass door that lets the space feel open and well lit. There is even a frosted sliding pocket door that also lets light pass back and forth. There are built-in shelves to conserve space making the shower, bathroom, and thus the tiny house, feel larger, open and airy.
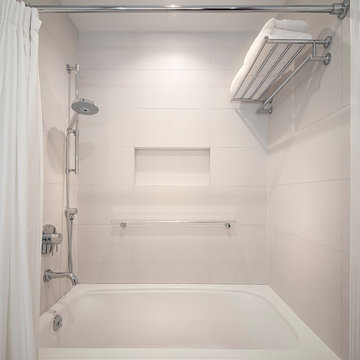
Idéer för att renovera ett mellanstort funkis vit vitt badrum med dusch, med släta luckor, vita skåp, ett badkar i en alkov, en dusch/badkar-kombination, en toalettstol med hel cisternkåpa, beige kakel, porslinskakel, beige väggar, laminatgolv, ett undermonterad handfat, bänkskiva i kvartsit, beiget golv och dusch med duschdraperi
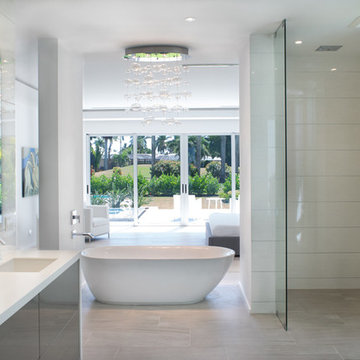
Modern inredning av ett stort en-suite badrum, med släta luckor, grå skåp, ett fristående badkar, en toalettstol med hel cisternkåpa, vita väggar, ett integrerad handfat, en öppen dusch, vit kakel, glasskiva, laminatgolv, bänkskiva i akrylsten, beiget golv och med dusch som är öppen
1 217 foton på badrum, med en toalettstol med hel cisternkåpa och laminatgolv
4
