4 209 foton på badrum, med en toalettstol med hel cisternkåpa och mellanmörkt trägolv
Sortera efter:
Budget
Sortera efter:Populärt i dag
81 - 100 av 4 209 foton
Artikel 1 av 3
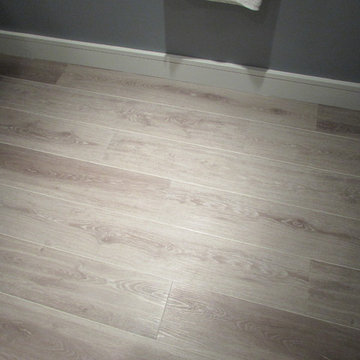
The flooring color was also an important decision in keeping the room open. Our one goal was to make the space feel bigger. We chose a beautiful medium hardwood.
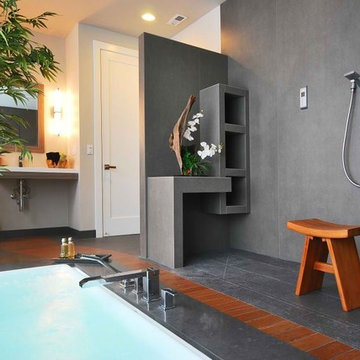
Photo Credit: Tod Sakai
Bild på ett stort funkis en-suite badrum, med ett väggmonterat handfat, bänkskiva i kvarts, ett platsbyggt badkar, en öppen dusch, en toalettstol med hel cisternkåpa, grå kakel, porslinskakel, vita väggar och mellanmörkt trägolv
Bild på ett stort funkis en-suite badrum, med ett väggmonterat handfat, bänkskiva i kvarts, ett platsbyggt badkar, en öppen dusch, en toalettstol med hel cisternkåpa, grå kakel, porslinskakel, vita väggar och mellanmörkt trägolv
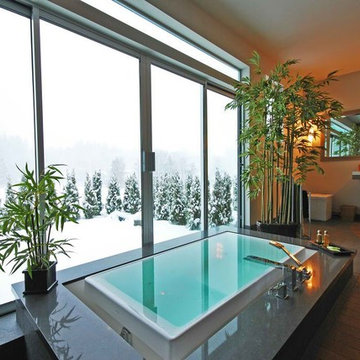
Photo Credit: Tod Sakai
Modern inredning av ett stort en-suite badrum, med ett väggmonterat handfat, bänkskiva i kvarts, ett platsbyggt badkar, en öppen dusch, en toalettstol med hel cisternkåpa, grå kakel, porslinskakel, vita väggar och mellanmörkt trägolv
Modern inredning av ett stort en-suite badrum, med ett väggmonterat handfat, bänkskiva i kvarts, ett platsbyggt badkar, en öppen dusch, en toalettstol med hel cisternkåpa, grå kakel, porslinskakel, vita väggar och mellanmörkt trägolv

This kid's bathroom has a simple design that will never go out of style. This black and white bathroom features Alder cabinetry, contemporary mirror wrap, matte hexagon floor tile, and a playful pattern tile used for the backsplash and shower niche.

Inspired in a classic design, the white tones of the interior blend together through the incorporation of recessed paneling and custom moldings. Creating a unique composition that brings the minimal use of detail to the forefront of the design.
For more projects visit our website wlkitchenandhome.com
.
.
.
.
#vanity #customvanity #custombathroom #bathroomcabinets #customcabinets #bathcabinets #whitebathroom #whitevanity #whitedesign #bathroomdesign #bathroomdecor #bathroomideas #interiordesignideas #bathroomstorage #bathroomfurniture #bathroomremodel #bathroomremodeling #traditionalvanity #luxurybathroom #masterbathroom #bathroomvanity #interiorarchitecture #luxurydesign #bathroomcontractor #njcontractor #njbuilders #newjersey #newyork #njbathrooms

A distinctive private and gated modern home brilliantly designed including a gorgeous rooftop with spectacular views. Open floor plan with pocket glass doors leading you straight to the sparkling pool and a captivating splashing water fall, framing the backyard for a flawless living and entertaining experience. Custom European style kitchen cabinetry with Thermador and Wolf appliances and a built in coffee maker. Calcutta marble top island taking this chef's kitchen to a new level with unparalleled design elements. Three of the bedrooms are masters but the grand master suite in truly one of a kind with a huge walk-in closet and Stunning master bath. The combination of Large Italian porcelain and white oak wood flooring throughout is simply breathtaking. Smart home ready with camera system and sound.
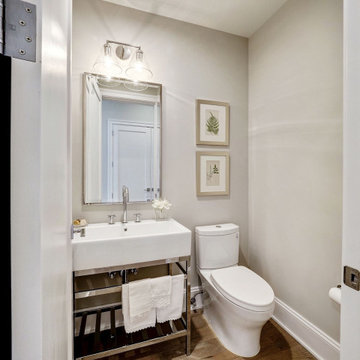
Inredning av ett klassiskt mellanstort toalett, med en toalettstol med hel cisternkåpa, grå väggar, mellanmörkt trägolv, ett konsol handfat och brunt golv

Idéer för att renovera ett mellanstort vintage vit vitt en-suite badrum, med luckor med infälld panel, grå skåp, ett fristående badkar, en hörndusch, en toalettstol med hel cisternkåpa, vit kakel, tunnelbanekakel, grå väggar, mellanmörkt trägolv, ett undermonterad handfat, bänkskiva i kvartsit, beiget golv och dusch med gångjärnsdörr
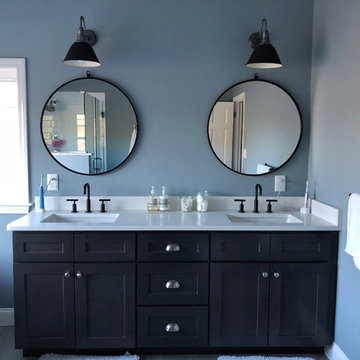
This second floor addition added a master bathroom and walk-in closet for the existing master bedroom. The cathedral ceiling and large windows brought in sunlight and gained great views of the wooded back yard.
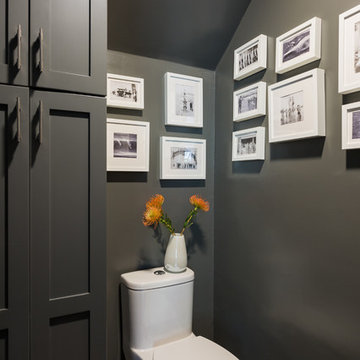
Idéer för att renovera ett litet maritimt toalett, med skåp i shakerstil, en toalettstol med hel cisternkåpa, grå väggar, mellanmörkt trägolv och brunt golv
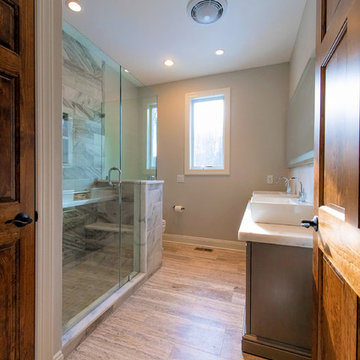
Foto på ett stort vintage vit badrum, med möbel-liknande, bruna skåp, en toalettstol med hel cisternkåpa, flerfärgad kakel, marmorkakel, grå väggar, mellanmörkt trägolv, ett piedestal handfat, bänkskiva i kvarts, brunt golv och dusch med gångjärnsdörr
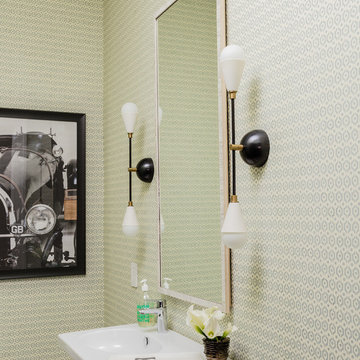
Photography by Michael J. Lee
Inspiration för mellanstora 50 tals toaletter, med en toalettstol med hel cisternkåpa, vit kakel, grå väggar, mellanmörkt trägolv och ett väggmonterat handfat
Inspiration för mellanstora 50 tals toaletter, med en toalettstol med hel cisternkåpa, vit kakel, grå väggar, mellanmörkt trägolv och ett väggmonterat handfat
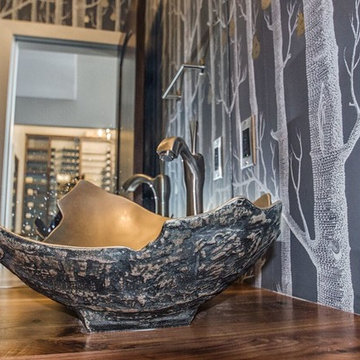
Foto på ett litet rustikt toalett, med släta luckor, skåp i mellenmörkt trä, en toalettstol med hel cisternkåpa, grå väggar, mellanmörkt trägolv, ett fristående handfat och träbänkskiva
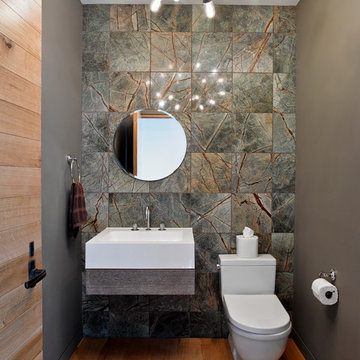
A tile wall and floating vanity complement the modern powder room chandelier. Photo Credit: Garrett Rowland
Idéer för att renovera ett funkis toalett, med ett väggmonterat handfat, en toalettstol med hel cisternkåpa, grå väggar, mellanmörkt trägolv, marmorkakel och grå kakel
Idéer för att renovera ett funkis toalett, med ett väggmonterat handfat, en toalettstol med hel cisternkåpa, grå väggar, mellanmörkt trägolv, marmorkakel och grå kakel
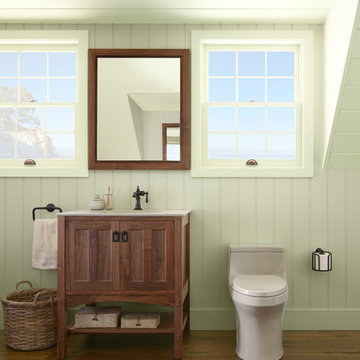
Windswept cypresses and sun-kissed whitecaps inspired this bathroom’s tranquil palette and California Craftsman style.
Benjamin Moore paint:
Ceiling: Seahorse 2028-70; product/sheen: Waterborne
Wall: Guilford Green HC-116; product/sheen: Aura Bath & Spa, Matte
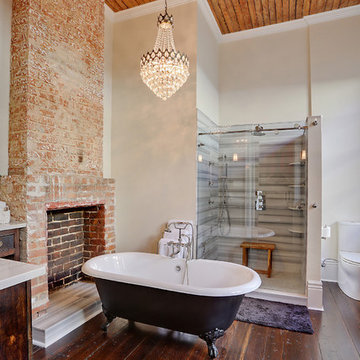
Inspiration för mellanstora rustika vitt en-suite badrum, med skåp i mörkt trä, ett badkar med tassar, släta luckor, en hörndusch, en toalettstol med hel cisternkåpa, grå kakel, vit kakel, beige väggar, mellanmörkt trägolv, bänkskiva i kvarts, brunt golv och dusch med gångjärnsdörr

The powder room of the kitchen is clean and modern with a window to the rear yard.
Exempel på ett mellanstort modernt vit vitt toalett, med släta luckor, vita skåp, en toalettstol med hel cisternkåpa, vita väggar, mellanmörkt trägolv, ett integrerad handfat, bänkskiva i akrylsten och brunt golv
Exempel på ett mellanstort modernt vit vitt toalett, med släta luckor, vita skåp, en toalettstol med hel cisternkåpa, vita väggar, mellanmörkt trägolv, ett integrerad handfat, bänkskiva i akrylsten och brunt golv

Exempel på ett mellanstort klassiskt badrum med dusch, med en öppen dusch, en toalettstol med hel cisternkåpa, vit kakel, keramikplattor, gröna väggar, mellanmörkt trägolv, ett piedestal handfat, brunt golv och med dusch som är öppen

The powder room received a full makeover with all finishings replace to create a warm and peaceful feeling.
Idéer för att renovera ett mellanstort nordiskt vit vitt toalett, med släta luckor, skåp i mellenmörkt trä, en toalettstol med hel cisternkåpa, vit kakel, keramikplattor, vita väggar, mellanmörkt trägolv, ett undermonterad handfat, bänkskiva i kvartsit och brunt golv
Idéer för att renovera ett mellanstort nordiskt vit vitt toalett, med släta luckor, skåp i mellenmörkt trä, en toalettstol med hel cisternkåpa, vit kakel, keramikplattor, vita väggar, mellanmörkt trägolv, ett undermonterad handfat, bänkskiva i kvartsit och brunt golv

Download our free ebook, Creating the Ideal Kitchen. DOWNLOAD NOW
I am still sometimes shocked myself at how much of a difference a kitchen remodel can make in a space, you think I would know by now! This was one of those jobs. The small U-shaped room was a bit cramped, a bit dark and a bit dated. A neighboring sunroom/breakfast room addition was awkwardly used, and most of the time the couple hung out together at the small peninsula.
The client wish list included a larger, lighter kitchen with an island that would seat 7 people. They have a large family and wanted to be able to gather and entertain in the space. Right outside is a lovely backyard and patio with a fireplace, so having easy access and flow to that area was also important.
Our first move was to eliminate the wall between kitchen and breakfast room, which we anticipated would need a large beam and some structural maneuvering since it was the old exterior wall. However, what we didn’t anticipate was that the stucco exterior of the original home was layered over hollow clay tiles which was impossible to shore up in the typical manner. After much back and forth with our structural team, we were able to develop a plan to shore the wall and install a large steal & wood structural beam with minimal disruption to the original floor plan. That was important because we had already ordered everything customized to fit the plan.
We all breathed a collective sigh of relief once that part was completed. Now we could move on to building the kitchen we had all been waiting for. Oh, and let’s not forget that this was all being done amidst COVID 2020.
We covered the rough beam with cedar and stained it to coordinate with the floors. It’s actually one of my favorite elements in the space. The homeowners now have a big beautiful island that seats up to 7 people and has a wonderful flow to the outdoor space just like they wanted. The large island provides not only seating but also substantial prep area perfectly situated between the sink and cooktop. In addition to a built-in oven below the large gas cooktop, there is also a steam oven to the left of the sink. The steam oven is great for baking as well for heating daily meals without having to heat up the large oven.
The other side of the room houses a substantial pantry, the refrigerator, a small bar area as well as a TV.
The homeowner fell in love the with the Aqua quartzite that is on the island, so we married that with a custom mosaic in a similar tone behind the cooktop. Soft white cabinetry, Cambria quartz and Thassos marble subway tile complete the soft traditional look. Gold accents, wood wrapped beams and oak barstools add warmth the room. The little powder room was also included in the project. Some fun wallpaper, a vanity with a pop of color and pretty fixtures and accessories finish off this cute little space.
Designed by: Susan Klimala, CKD, CBD
Photography by: Michael Kaskel
For more information on kitchen and bath design ideas go to: www.kitchenstudio-ge.com
4 209 foton på badrum, med en toalettstol med hel cisternkåpa och mellanmörkt trägolv
5
