135 foton på badrum, med en toalettstol med hel cisternkåpa och rosa golv
Sortera efter:
Budget
Sortera efter:Populärt i dag
61 - 80 av 135 foton
Artikel 1 av 3
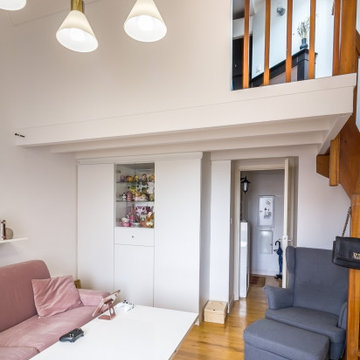
Projet de rénovation d'un appartement. Mission de conception avec création de meuble sur mesure et suivi de chantier.
Idéer för att renovera ett litet funkis vit vitt badrum med dusch, med vita skåp, en dusch i en alkov, en toalettstol med hel cisternkåpa, vit kakel, keramikplattor, vita väggar, cementgolv, ett konsol handfat, bänkskiva i akrylsten, rosa golv och dusch med gångjärnsdörr
Idéer för att renovera ett litet funkis vit vitt badrum med dusch, med vita skåp, en dusch i en alkov, en toalettstol med hel cisternkåpa, vit kakel, keramikplattor, vita väggar, cementgolv, ett konsol handfat, bänkskiva i akrylsten, rosa golv och dusch med gångjärnsdörr
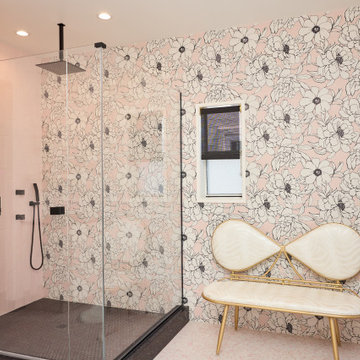
Probably one of our favorite spaces in the entire home. This primary bathroom is everything and more! Continuous countertops, floor to ceiling tile, custom floral tile (that looks like wallpaper!) and custom seating done perfectly for this bathroom. We can't get over every, single detail in the room. Your eye doesn't know where to look first! One of a kind is an understatement. Take a look for yourself!
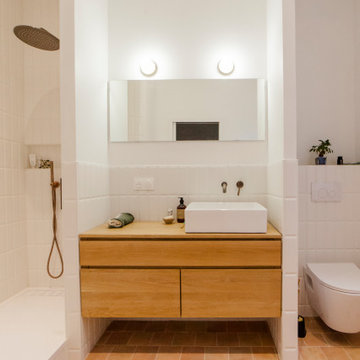
Inspiration för ett mellanstort funkis en-suite badrum, med skåp i mellenmörkt trä, en öppen dusch, en toalettstol med hel cisternkåpa, vit kakel, keramikplattor, vita väggar, klinkergolv i terrakotta, ett fristående handfat, träbänkskiva och rosa golv
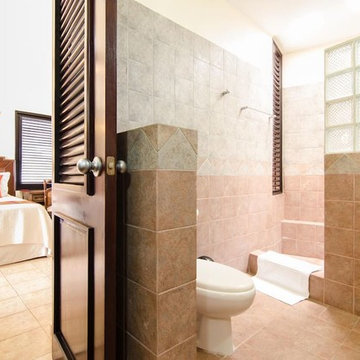
Bild på ett stort tropiskt en-suite badrum, med en öppen dusch, en toalettstol med hel cisternkåpa, flerfärgad kakel, travertinkakel, flerfärgade väggar, travertin golv, med dusch som är öppen och rosa golv
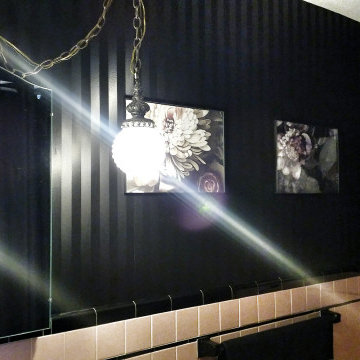
Original tile with pinstripe detail.
Original fixtures, sink and bathtub.
Vintage hanging globe lights.
Original medicine cabinet.
Satin stripe wallpaper.
Custom framed large-scale botanical prints.
Original mosaic tile floor.
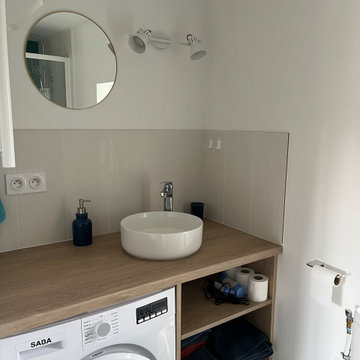
Exempel på ett litet lantligt brun brunt badrum med dusch, med en kantlös dusch, en toalettstol med hel cisternkåpa, blå kakel, porslinskakel, vita väggar, vinylgolv, ett konsol handfat, träbänkskiva, rosa golv och dusch med gångjärnsdörr
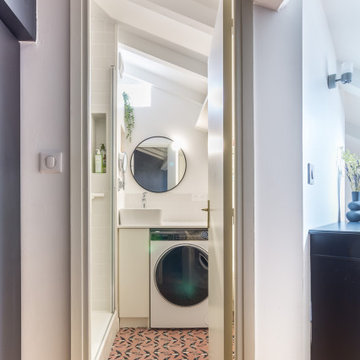
Projet de rénovation d'un appartement. Mission de conception avec création de meuble sur mesure et suivi de chantier.
Idéer för ett litet modernt vit badrum med dusch, med vita skåp, en dusch i en alkov, en toalettstol med hel cisternkåpa, vit kakel, keramikplattor, vita väggar, cementgolv, ett konsol handfat, rosa golv, dusch med gångjärnsdörr och bänkskiva i akrylsten
Idéer för ett litet modernt vit badrum med dusch, med vita skåp, en dusch i en alkov, en toalettstol med hel cisternkåpa, vit kakel, keramikplattor, vita väggar, cementgolv, ett konsol handfat, rosa golv, dusch med gångjärnsdörr och bänkskiva i akrylsten
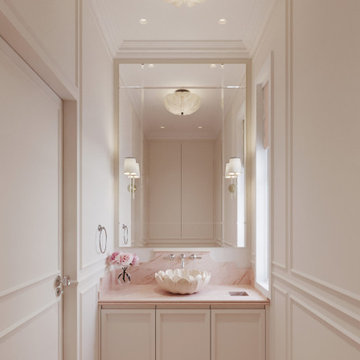
Inspiration för ett litet vintage rosa rosa toalett, med luckor med profilerade fronter, beige skåp, en toalettstol med hel cisternkåpa, rosa kakel, marmorkakel, beige väggar, marmorgolv, ett konsol handfat, marmorbänkskiva och rosa golv
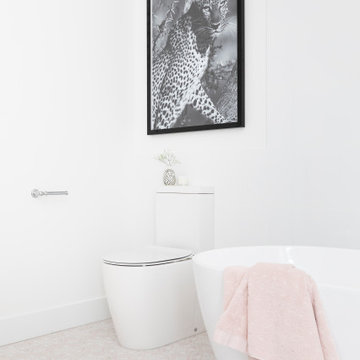
Free standing bath, walk-in shower custom-made vanity with undermount basins, dusty pink floor tiles, mirror glass feature tile.
Idéer för att renovera ett stort funkis vit vitt en-suite badrum, med skåp i shakerstil, vita skåp, ett fristående badkar, en öppen dusch, en toalettstol med hel cisternkåpa, vit kakel, porslinskakel, vita väggar, klinkergolv i keramik, ett undermonterad handfat, bänkskiva i kvarts, rosa golv och dusch med skjutdörr
Idéer för att renovera ett stort funkis vit vitt en-suite badrum, med skåp i shakerstil, vita skåp, ett fristående badkar, en öppen dusch, en toalettstol med hel cisternkåpa, vit kakel, porslinskakel, vita väggar, klinkergolv i keramik, ett undermonterad handfat, bänkskiva i kvarts, rosa golv och dusch med skjutdörr
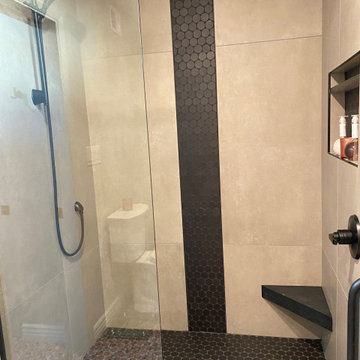
4006 E. Dahlia Drive
Phoenix, AZ 85032
Foto på ett mellanstort 60 tals svart badrum, med skåp i shakerstil, vita skåp, ett fristående badkar, en kantlös dusch, en toalettstol med hel cisternkåpa, svart kakel, porslinskakel, vita väggar, terrazzogolv, ett undermonterad handfat, granitbänkskiva, rosa golv och dusch med gångjärnsdörr
Foto på ett mellanstort 60 tals svart badrum, med skåp i shakerstil, vita skåp, ett fristående badkar, en kantlös dusch, en toalettstol med hel cisternkåpa, svart kakel, porslinskakel, vita väggar, terrazzogolv, ett undermonterad handfat, granitbänkskiva, rosa golv och dusch med gångjärnsdörr
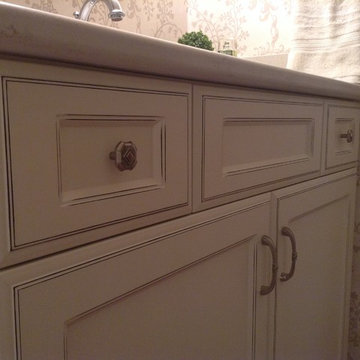
farmhouse, custom vanity, quartz, wallpaper, antique finish
Bild på ett mellanstort vintage badrum, med luckor med infälld panel, vita skåp, ett badkar i en alkov, en dusch i en alkov, en toalettstol med hel cisternkåpa, blå väggar, klinkergolv i keramik, ett undermonterad handfat, bänkskiva i kvarts, rosa golv och dusch med duschdraperi
Bild på ett mellanstort vintage badrum, med luckor med infälld panel, vita skåp, ett badkar i en alkov, en dusch i en alkov, en toalettstol med hel cisternkåpa, blå väggar, klinkergolv i keramik, ett undermonterad handfat, bänkskiva i kvarts, rosa golv och dusch med duschdraperi
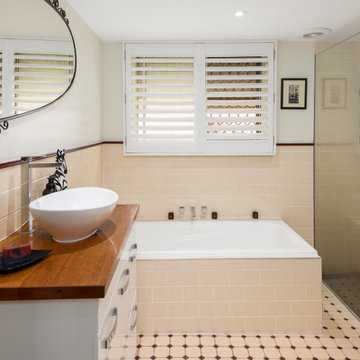
Foto på ett litet funkis en-suite badrum, med luckor med lamellpanel, vita skåp, ett platsbyggt badkar, våtrum, en toalettstol med hel cisternkåpa, rosa kakel, keramikplattor, rosa väggar, laminatgolv, ett fristående handfat, träbänkskiva, rosa golv och med dusch som är öppen
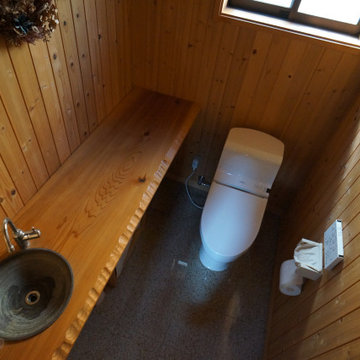
手を入れたのは便座便器のみです。内装は16年前から住まい手が丁寧に使い続けています。
Idéer för ett stort klassiskt toalett, med en toalettstol med hel cisternkåpa, bruna väggar och rosa golv
Idéer för ett stort klassiskt toalett, med en toalettstol med hel cisternkåpa, bruna väggar och rosa golv
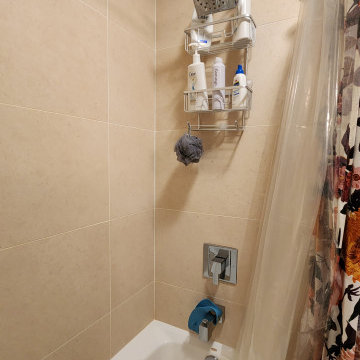
THE SETUP
The original L-shaped guest bathroom, primarily utilized by the client’s young nephews, presented several design challenges. The entry door’s placement at the top of the stairs created an awkward flow, while the lack of natural light and the sectioned-off toilet and shower area contributed to a cramped and dimly lit ambiance.
Design Objectives:
Reconfigure the floor plan to improve guest access and circulation
Create a versatile space that accommodates both young guests and adult needs
Introduce natural light to brighten the overall ambiance
Incorporate a tub/shower combination suitable for children while meeting adult requirements
Design Challenges:
Relocating the entry door to a more functional position
Finding an optimal layout to open up the entire bathroom as a unified space
Maximizing natural light and creating a bright, inviting atmosphere
Updating the tub/shower area with a refreshed look while ensuring child-friendly features
THE RENEWED SPACE
Design Solutions:
Reconfigured floor plan with the entry door relocated to the main hallway for seamless guest access
Removal of the dividing wall separating the toilet and tub/shower area, enabling an open, spacious layout
Strategic placement of a window to flood the space with natural light. Also – careful selection of materials and finishes contributing to the bright and airy aesthetic
Inclusion of a handheld showerhead serving as a lower shower option for young guests
The new floor plan and the introduction of natural light have transformed this guest bathroom into a radiant, welcoming space. The dual vanity sinks and tall storage cabinet cater to versatile needs, while the terracotta floor tiles harmonize beautifully with the overall design, adding warmth and style. The decision to keep a shower curtain for the tub/shower combination enhances the open and airy feel. Thoughtful details, such as the gear-inspired faucet handles and complementary light fixtures above the mirrors, add a touch of edgy sophistication to this multifunctional guest retreat.

50 tals inredning av ett litet vit vitt badrum, med skåp i ljust trä, en toalettstol med hel cisternkåpa, grön kakel, keramikplattor, vita väggar, klinkergolv i keramik, ett fristående handfat, bänkskiva i kvartsit, rosa golv och dusch med gångjärnsdörr
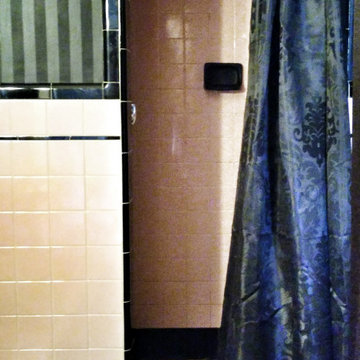
Original tile with pinstripe detail.
Original fixtures, sink and bathtub.
Vintage hanging globe lights.
Original medicine cabinet.
Satin stripe wallpaper.
Custom framed large-scale botanical prints.
Original mosaic tile floor.
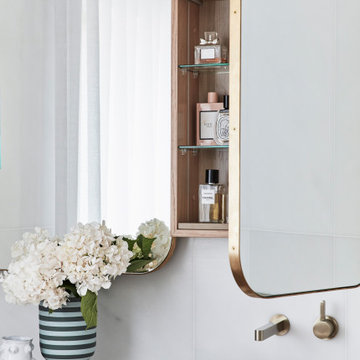
Exempel på ett stort klassiskt vit vitt badrum, med luckor med profilerade fronter, skåp i ljust trä, ett fristående badkar, en öppen dusch, en toalettstol med hel cisternkåpa, vit kakel, marmorkakel, vita väggar, mosaikgolv, ett fristående handfat, bänkskiva i kvarts, rosa golv och med dusch som är öppen
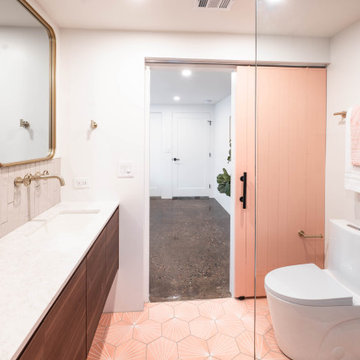
Inspiration för mellanstora moderna vitt en-suite badrum, med släta luckor, skåp i mörkt trä, en öppen dusch, en toalettstol med hel cisternkåpa, beige kakel, keramikplattor, vita väggar, cementgolv, ett undermonterad handfat, bänkskiva i kvartsit, rosa golv och med dusch som är öppen
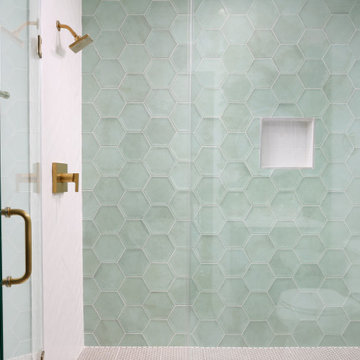
For this “kids” bedroom we decided to be a little playful with the colors as you can see and the shapes around the bath. The floors are a pink, glass penny tile, wall is a seafoam green honeycomb tile while the tile surround is a glazed and wavy tile in a herringbone pattern. Super fun in a smaller bathroom making this compact yet, very cozy and exciting to be in.

THE SETUP
The original L-shaped guest bathroom, primarily utilized by the client’s young nephews, presented several design challenges. The entry door’s placement at the top of the stairs created an awkward flow, while the lack of natural light and the sectioned-off toilet and shower area contributed to a cramped and dimly lit ambiance.
Design Objectives:
Reconfigure the floor plan to improve guest access and circulation
Create a versatile space that accommodates both young guests and adult needs
Introduce natural light to brighten the overall ambiance
Incorporate a tub/shower combination suitable for children while meeting adult requirements
Design Challenges:
Relocating the entry door to a more functional position
Finding an optimal layout to open up the entire bathroom as a unified space
Maximizing natural light and creating a bright, inviting atmosphere
Updating the tub/shower area with a refreshed look while ensuring child-friendly features
THE RENEWED SPACE
Design Solutions:
Reconfigured floor plan with the entry door relocated to the main hallway for seamless guest access
Removal of the dividing wall separating the toilet and tub/shower area, enabling an open, spacious layout
Strategic placement of a window to flood the space with natural light. Also – careful selection of materials and finishes contributing to the bright and airy aesthetic
Inclusion of a handheld showerhead serving as a lower shower option for young guests
The new floor plan and the introduction of natural light have transformed this guest bathroom into a radiant, welcoming space. The dual vanity sinks and tall storage cabinet cater to versatile needs, while the terracotta floor tiles harmonize beautifully with the overall design, adding warmth and style. The decision to keep a shower curtain for the tub/shower combination enhances the open and airy feel. Thoughtful details, such as the gear-inspired faucet handles and complementary light fixtures above the mirrors, add a touch of edgy sophistication to this multifunctional guest retreat.
135 foton på badrum, med en toalettstol med hel cisternkåpa och rosa golv
4
