3 789 foton på badrum, med en toalettstol med hel cisternkåpa och travertin golv
Sortera efter:
Budget
Sortera efter:Populärt i dag
41 - 60 av 3 789 foton
Artikel 1 av 3
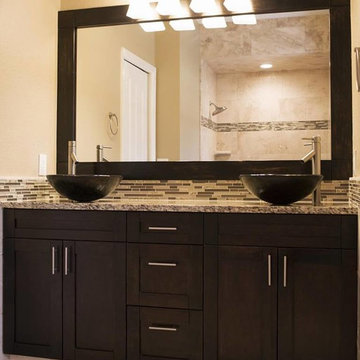
Idéer för ett mellanstort modernt en-suite badrum, med skåp i shakerstil, bruna skåp, en toalettstol med hel cisternkåpa, ett fristående handfat, dusch med duschdraperi, en dusch i en alkov, beige kakel, travertinkakel, beige väggar, travertin golv och beiget golv
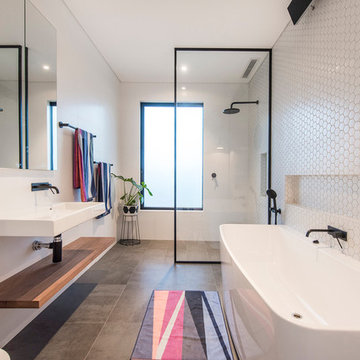
aperture22 Photography
Idéer för ett modernt en-suite badrum, med släta luckor, skåp i ljust trä, en toalettstol med hel cisternkåpa, vit kakel, porslinskakel, vita väggar, travertin golv, ett väggmonterat handfat, grått golv, med dusch som är öppen och en öppen dusch
Idéer för ett modernt en-suite badrum, med släta luckor, skåp i ljust trä, en toalettstol med hel cisternkåpa, vit kakel, porslinskakel, vita väggar, travertin golv, ett väggmonterat handfat, grått golv, med dusch som är öppen och en öppen dusch
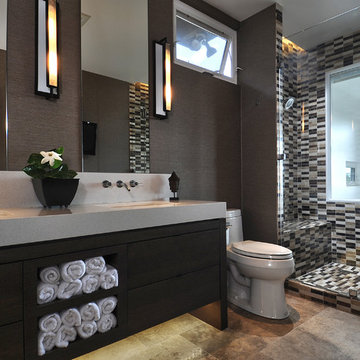
Custom master bathroom that has a private window to the view of Honolulu. A built-in bench with a rainshower and two shower heads are featured.
{Photo Credit: Andy Mattheson}

Complete remodeling of existing master bathroom, including open shower, free-standing tub, venetian plaster on the walls and smart switchable glass window.

Renovated Alys Beach Bath, new floating vanity, solid white 3"top, separate wet bath,brushed gold hardware and accents give us bath beach envy. Summer House Lifestyle w/Melissa Slowlund; Photo cred. @staysunnyphotography

The owner of this urban residence, which exhibits many natural materials, i.e., exposed brick and stucco interior walls, originally signed a contract to update two of his bathrooms. But, after the design and material phase began in earnest, he opted to removed the second bathroom from the project and focus entirely on the Master Bath. And, what a marvelous outcome!
With the new design, two fullheight walls were removed (one completely and the second lowered to kneewall height) allowing the eye to sweep the entire space as one enters. The views, no longer hindered by walls, have been completely enhanced by the materials chosen.
The limestone counter and tub deck are mated with the Riftcut Oak, Espresso stained, custom cabinets and panels. Cabinetry, within the extended design, that appears to float in space, is highlighted by the undercabinet LED lighting, creating glowing warmth that spills across the buttercolored floor.
Stacked stone wall and splash tiles are balanced perfectly with the honed travertine floor tiles; floor tiles installed with a linear stagger, again, pulling the viewer into the restful space.
The lighting, introduced, appropriately, in several layers, includes ambient, task (sconces installed through the mirroring), and “sparkle” (undercabinet LED and mirrorframe LED).
The final detail that marries this beautifully remodeled bathroom was the removal of the entry slab hinged door and in the installation of the new custom five glass panel pocket door. It appears not one detail was overlooked in this marvelous renovation.
Follow the link below to learn more about the designer of this project James L. Campbell CKD http://lamantia.com/designers/james-l-campbell-ckd/
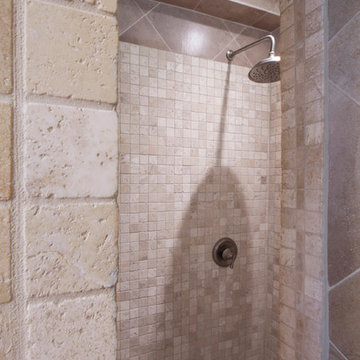
Fossum Studios
Inspiration för ett litet vintage en-suite badrum, med ett undermonterad handfat, skåp i mörkt trä, granitbänkskiva, en öppen dusch, en toalettstol med hel cisternkåpa, beige kakel, beige väggar och travertin golv
Inspiration för ett litet vintage en-suite badrum, med ett undermonterad handfat, skåp i mörkt trä, granitbänkskiva, en öppen dusch, en toalettstol med hel cisternkåpa, beige kakel, beige väggar och travertin golv
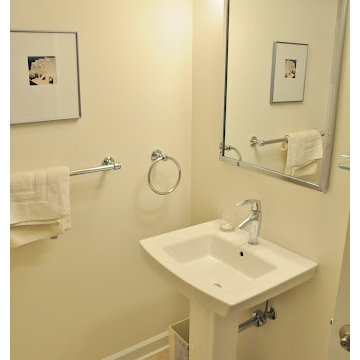
Mike Sneeringer
Foto på ett litet vintage toalett, med en toalettstol med hel cisternkåpa, vita väggar, travertin golv och ett piedestal handfat
Foto på ett litet vintage toalett, med en toalettstol med hel cisternkåpa, vita väggar, travertin golv och ett piedestal handfat

Residence near Boulder, CO. Designed about a 200 year old timber frame structure, dismantled and relocated from an old Pennsylvania barn. Most materials within the home are reclaimed or recycled. French country master bathroom with custom dark wood vanities.
Photo Credits: Dale Smith/James Moro
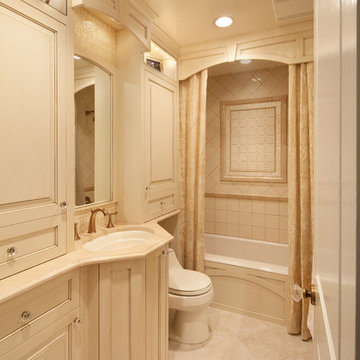
Idéer för att renovera ett mellanstort vintage badrum, med ett badkar i en alkov, en dusch/badkar-kombination, luckor med upphöjd panel, beige skåp, en toalettstol med hel cisternkåpa, beige kakel, porslinskakel, beige väggar, travertin golv, ett undermonterad handfat, beiget golv och dusch med duschdraperi

The expansive vanity in this master bathroom includes a double sink, storage, and a make-up area. The wet room at the end of the bathroom is designed with a soaking tub and shower overlooking Lake Washington.
Photo: Image Arts Photography
Design: H2D Architecture + Design
www.h2darchitects.com
Construction: Thomas Jacobson Construction
Interior Design: Gary Henderson Interiors

Idéer för ett mellanstort klassiskt badrum med dusch, med skåp i shakerstil, vita skåp, ett badkar i en alkov, en dusch i en alkov, en toalettstol med hel cisternkåpa, beige kakel, travertinkakel, vita väggar, ett undermonterad handfat, bänkskiva i betong, dusch med gångjärnsdörr, travertin golv och beiget golv
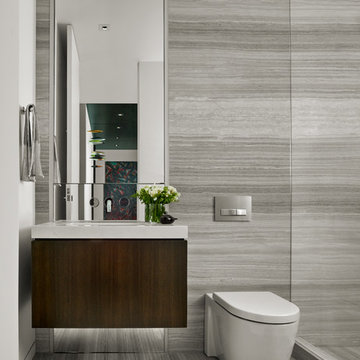
Idéer för att renovera ett mellanstort funkis badrum, med skåp i mörkt trä, en öppen dusch, en toalettstol med hel cisternkåpa, beige kakel, stenhäll, beige väggar, travertin golv, ett undermonterad handfat och bänkskiva i akrylsten
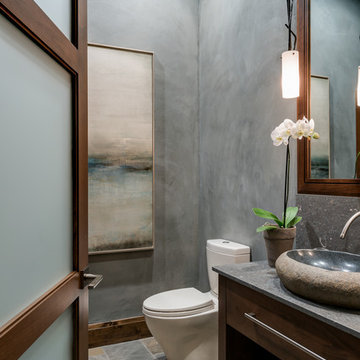
Interior Designer: Allard & Roberts Interior Design, Inc.
Builder: Glennwood Custom Builders
Architect: Con Dameron
Photographer: Kevin Meechan
Doors: Sun Mountain
Cabinetry: Advance Custom Cabinetry
Countertops & Fireplaces: Mountain Marble & Granite
Window Treatments: Blinds & Designs, Fletcher NC

This stunning bathroom features Silver travertine by Pete's Elite Tiling. Silver travertine wall and floor tiles throughout add a touch of texture and luxury.
The luxurious and sophisticated bathroom featuring Italia Ceramics exclusive travertine tile collection. This beautiful texture varying from surface to surface creates visual impact and style! The double vanity allows extra space.
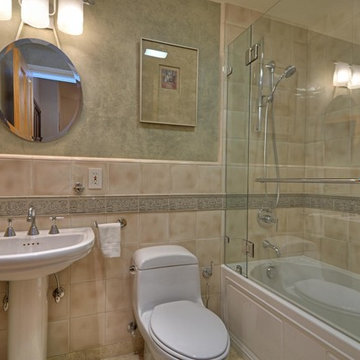
Bild på ett litet vintage badrum, med ett konsol handfat, ett badkar i en alkov, en dusch/badkar-kombination, en toalettstol med hel cisternkåpa, beige kakel, keramikplattor, skåp i shakerstil, gröna väggar och travertin golv
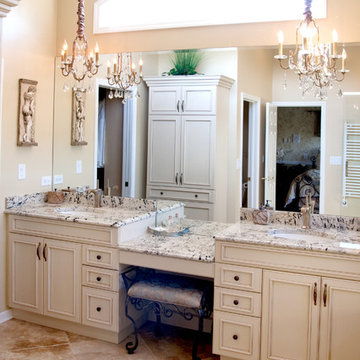
Bathroom Remodeling Indian Head Park
Inredning av ett klassiskt stort en-suite badrum, med luckor med infälld panel, vita skåp, en toalettstol med hel cisternkåpa, beige väggar, travertin golv, ett undermonterad handfat och granitbänkskiva
Inredning av ett klassiskt stort en-suite badrum, med luckor med infälld panel, vita skåp, en toalettstol med hel cisternkåpa, beige väggar, travertin golv, ett undermonterad handfat och granitbänkskiva
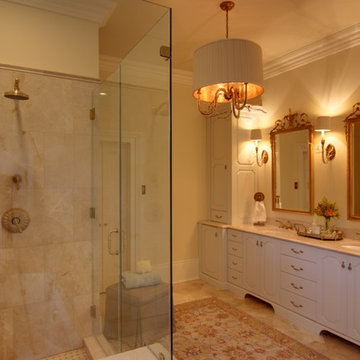
Elegant master bathroom with custom designed cabinetry, marble counters, floor & shower surround. Custom chandelier and sconces by New Orleans lighting artist Paul Gruer. Hand woven rug & custom silk valance on window. Nelson Wilson Interiors photography.

Please visit my website directly by copying and pasting this link directly into your browser: http://www.berensinteriors.com/ to learn more about this project and how we may work together!
This alluring powder bathroom is like a tiny gem with the handpainted wallpaper. Robert Naik Photography.

Inspiration för ett mellanstort vintage flerfärgad flerfärgat en-suite badrum, med skåp i shakerstil, vita skåp, våtrum, en toalettstol med hel cisternkåpa, grå kakel, tunnelbanekakel, blå väggar, travertin golv, ett nedsänkt handfat, granitbänkskiva, flerfärgat golv och dusch med gångjärnsdörr
3 789 foton på badrum, med en toalettstol med hel cisternkåpa och travertin golv
3
