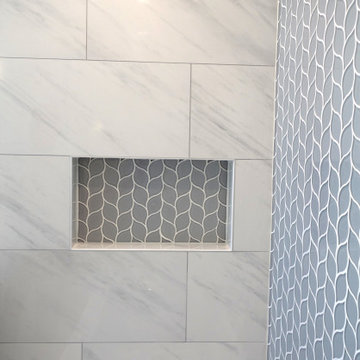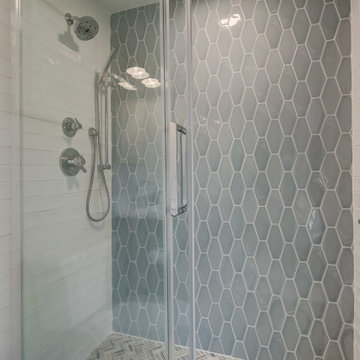9 878 foton på badrum, med en toalettstol med hel cisternkåpa
Sortera efter:
Budget
Sortera efter:Populärt i dag
21 - 40 av 9 878 foton
Artikel 1 av 3

Inspiration för mellanstora lantliga svart toaletter, med skåp i shakerstil, gröna skåp, en toalettstol med hel cisternkåpa, gröna väggar, vinylgolv, ett fristående handfat, bänkskiva i kvarts och svart golv

In the heart of Sorena's well-appointed home, the transformation of a powder room into a delightful blend of style and luxury has taken place. This fresh and inviting space combines modern tastes with classic art deco influences, creating an environment that's both comforting and elegant. High-end white porcelain fixtures, coordinated with appealing brass metals, offer a feeling of welcoming sophistication. The walls, dressed in tones of floral green, black, and tan, work perfectly with the bold green zigzag tile pattern. The contrasting black and white floral penny tile floor adds a lively touch to the room. And the ceiling, finished in glossy dark green paint, ties everything together, emphasizing the recurring green theme. Sorena now has a place that's not just a bathroom, but a refreshing retreat to enjoy and relax in.
Step into Sorena's powder room, and you'll find yourself in an artfully designed space where every element has been thoughtfully chosen. Brass accents create a unifying theme, while the quality porcelain sink and fixtures invite admiration and use. A well-placed mirror framed in brass extends the room visually, reflecting the rich patterns that make this space unique. Soft light from a frosted window accentuates the polished surfaces and highlights the harmonious blend of green shades throughout the room. More than just a functional space, Sorena's powder room offers a personal touch of luxury and style, turning everyday routines into something a little more special. It's a testament to what can be achieved when classic design meets contemporary flair, and it's a space where every visit feels like a treat.
The transformation of Sorena's home doesn't end with the powder room. If you've enjoyed taking a look at this space, you might also be interested in the kitchen renovation that's part of the same project. Designed with care and practicality, the kitchen showcases some great ideas that could be just what you're looking for.

Klassisk inredning av ett stort vit vitt toalett, med öppna hyllor, vita skåp, en toalettstol med hel cisternkåpa, grön kakel, porslinskakel, gröna väggar, mosaikgolv, ett konsol handfat och vitt golv

The combination of wallpaper and white metro tiles gave a coastal look and feel to the bathroom
Foto på ett stort maritimt badrum för barn, med grått golv, blå väggar, klinkergolv i porslin, släta luckor, blå skåp, ett fristående badkar, en hörndusch, en toalettstol med hel cisternkåpa, vit kakel, porslinskakel och med dusch som är öppen
Foto på ett stort maritimt badrum för barn, med grått golv, blå väggar, klinkergolv i porslin, släta luckor, blå skåp, ett fristående badkar, en hörndusch, en toalettstol med hel cisternkåpa, vit kakel, porslinskakel och med dusch som är öppen

Inspiration för ett mellanstort vintage svart svart toalett, med en toalettstol med hel cisternkåpa, brun kakel, kakel i småsten, bruna väggar, skiffergolv och brunt golv

Idéer för små funkis vitt toaletter, med släta luckor, svarta skåp, en toalettstol med hel cisternkåpa, svarta väggar, klinkergolv i porslin, ett undermonterad handfat, bänkskiva i kvarts och svart golv

This is a Design-Built Project by Kitchen Inspiration Inc.
Idéer för att renovera ett mellanstort funkis vit vitt badrum med dusch, med skåp i shakerstil, grå skåp, ett badkar i en alkov, en toalettstol med hel cisternkåpa, grå kakel, glaskakel, vita väggar, klinkergolv i porslin, ett undermonterad handfat, bänkskiva i kvarts, grått golv och dusch med duschdraperi
Idéer för att renovera ett mellanstort funkis vit vitt badrum med dusch, med skåp i shakerstil, grå skåp, ett badkar i en alkov, en toalettstol med hel cisternkåpa, grå kakel, glaskakel, vita väggar, klinkergolv i porslin, ett undermonterad handfat, bänkskiva i kvarts, grått golv och dusch med duschdraperi

Beautiful blue and white long hall bathroom with double sinks and a shower at the end wall. The light chevron floor tile pattern adds subtle interest and contrasts with the dark blue vanity. The classic white marble countertop is timeless. The accent wall of blue tile at the back wall of the shower add drama to the space. Tile from Wayne Tile in NJ.
Square white window in shower brings in natural light that is reflected into the space by simple rectangular mirrors and white walls. Above the mirrors are lights in silver and black.

Bathroom renovation and remodel. We removed an old tub and made a brand new shower.
Inredning av ett medelhavsstil stort grå grått en-suite badrum, med släta luckor, vita skåp, en dubbeldusch, en toalettstol med hel cisternkåpa, vit kakel, keramikplattor, beige väggar, klinkergolv i keramik, granitbänkskiva, svart golv och dusch med skjutdörr
Inredning av ett medelhavsstil stort grå grått en-suite badrum, med släta luckor, vita skåp, en dubbeldusch, en toalettstol med hel cisternkåpa, vit kakel, keramikplattor, beige väggar, klinkergolv i keramik, granitbänkskiva, svart golv och dusch med skjutdörr

Idéer för ett litet klassiskt grå badrum med dusch, med skåp i shakerstil, vita skåp, ett fristående badkar, en dusch i en alkov, en toalettstol med hel cisternkåpa, vit kakel, beige väggar, ett undermonterad handfat, vitt golv och dusch med skjutdörr

Modern Mid-Century style primary bathroom remodeling in Alexandria, VA with walnut flat door vanity, light gray painted wall, gold fixtures, black accessories, subway wall and star patterned porcelain floor tiles.

Download our free ebook, Creating the Ideal Kitchen. DOWNLOAD NOW
This family from Wheaton was ready to remodel their kitchen, dining room and powder room. The project didn’t call for any structural or space planning changes but the makeover still had a massive impact on their home. The homeowners wanted to change their dated 1990’s brown speckled granite and light maple kitchen. They liked the welcoming feeling they got from the wood and warm tones in their current kitchen, but this style clashed with their vision of a deVOL type kitchen, a London-based furniture company. Their inspiration came from the country homes of the UK that mix the warmth of traditional detail with clean lines and modern updates.
To create their vision, we started with all new framed cabinets with a modified overlay painted in beautiful, understated colors. Our clients were adamant about “no white cabinets.” Instead we used an oyster color for the perimeter and a custom color match to a specific shade of green chosen by the homeowner. The use of a simple color pallet reduces the visual noise and allows the space to feel open and welcoming. We also painted the trim above the cabinets the same color to make the cabinets look taller. The room trim was painted a bright clean white to match the ceiling.
In true English fashion our clients are not coffee drinkers, but they LOVE tea. We created a tea station for them where they can prepare and serve tea. We added plenty of glass to showcase their tea mugs and adapted the cabinetry below to accommodate storage for their tea items. Function is also key for the English kitchen and the homeowners. They requested a deep farmhouse sink and a cabinet devoted to their heavy mixer because they bake a lot. We then got rid of the stovetop on the island and wall oven and replaced both of them with a range located against the far wall. This gives them plenty of space on the island to roll out dough and prepare any number of baked goods. We then removed the bifold pantry doors and created custom built-ins with plenty of usable storage for all their cooking and baking needs.
The client wanted a big change to the dining room but still wanted to use their own furniture and rug. We installed a toile-like wallpaper on the top half of the room and supported it with white wainscot paneling. We also changed out the light fixture, showing us once again that small changes can have a big impact.
As the final touch, we also re-did the powder room to be in line with the rest of the first floor. We had the new vanity painted in the same oyster color as the kitchen cabinets and then covered the walls in a whimsical patterned wallpaper. Although the homeowners like subtle neutral colors they were willing to go a bit bold in the powder room for something unexpected. For more design inspiration go to: www.kitchenstudio-ge.com

For the primary bath renovation on the second level, we slightly expanded the footprint of the bathroom by incorporating an existing closet and short hallway. The inviting new bath is black and gray with gold tile accents and now has a double sink vanity with warm wood tones.

Inredning av ett modernt vit vitt badrum, med grå skåp, en dusch i en alkov, en toalettstol med hel cisternkåpa, bänkskiva i kvartsit och dusch med skjutdörr

This primary bath remodel has it all! It's not a huge space, but that didn't stop us from adding every beautiful detail. A herringbone marble floor, warm wood accent wall, light gray cabinetry, quartz counter surfaces, a wonderful walk-in shower and free-standing tub. The list goes on and on...

This powder room has a marble console sink complete with a terra-cotta Spanish tile ogee patterned wall.
Inspiration för små medelhavsstil grått toaletter, med vita skåp, en toalettstol med hel cisternkåpa, beige kakel, perrakottakakel, svarta väggar, ljust trägolv, ett konsol handfat, marmorbänkskiva och beiget golv
Inspiration för små medelhavsstil grått toaletter, med vita skåp, en toalettstol med hel cisternkåpa, beige kakel, perrakottakakel, svarta väggar, ljust trägolv, ett konsol handfat, marmorbänkskiva och beiget golv

Idéer för ett mellanstort modernt badrum, med skåp i mörkt trä, en hörndusch, en toalettstol med hel cisternkåpa, grön kakel, porslinskakel, vita väggar, klinkergolv i porslin, bänkskiva i kvarts, svart golv och dusch med gångjärnsdörr

Hall bath for overnight guest to use. Bold black and white design, with free standing vanity and graphic black and white tile floors.
Bild på ett mellanstort vintage vit vitt badrum, med skåp i shakerstil, ett platsbyggt badkar, en dubbeldusch, en toalettstol med hel cisternkåpa, keramikplattor, vita väggar, klinkergolv i keramik, ett undermonterad handfat, bänkskiva i kvarts och dusch med skjutdörr
Bild på ett mellanstort vintage vit vitt badrum, med skåp i shakerstil, ett platsbyggt badkar, en dubbeldusch, en toalettstol med hel cisternkåpa, keramikplattor, vita väggar, klinkergolv i keramik, ett undermonterad handfat, bänkskiva i kvarts och dusch med skjutdörr

Inspiration för små retro vitt badrum med dusch, med släta luckor, vita skåp, en toalettstol med hel cisternkåpa, vit kakel, keramikplattor, blå väggar, klinkergolv i keramik, ett fristående handfat, marmorbänkskiva, vitt golv och dusch med gångjärnsdörr

We ? bathroom renovations! This initially drab space was so poorly laid-out that it fit only a tiny vanity for a family of four!
Working in the existing footprint, and in a matter of a few weeks, we were able to design and renovate this space to accommodate a double vanity (SO important when it is the only bathroom in the house!). In addition, we snuck in a private toilet room for added functionality. Now this bath is a stunning workhorse!
9 878 foton på badrum, med en toalettstol med hel cisternkåpa
2
