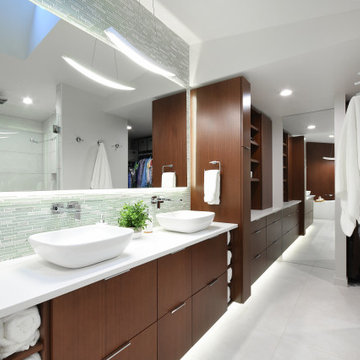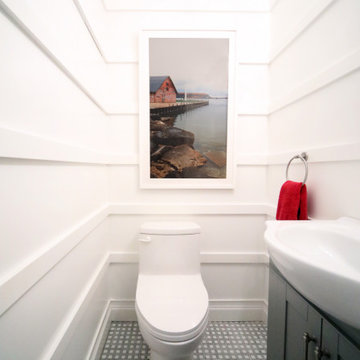445 foton på badrum, med en toalettstol med hel cisternkåpa
Sortera efter:
Budget
Sortera efter:Populärt i dag
1 - 20 av 445 foton
Artikel 1 av 3

The soaking tub was positioned to capture views of the tree canopy beyond. The vanity mirror floats in the space, exposing glimpses of the shower behind.

Inspiration för ett mellanstort vintage svart svart toalett, med en toalettstol med hel cisternkåpa, brun kakel, kakel i småsten, bruna väggar, skiffergolv och brunt golv

Bild på ett mellanstort 50 tals vit vitt en-suite badrum, med släta luckor, skåp i mellenmörkt trä, en kantlös dusch, en toalettstol med hel cisternkåpa, grå kakel, porslinskakel, vita väggar, klinkergolv i porslin, ett undermonterad handfat, bänkskiva i kvarts, grått golv och med dusch som är öppen

Hudson Valley Sustainable Luxury
Welcome to an enchanting haven nestled in the heart of the woods, where iconic, weathered modular cabins, made of Cross-Laminated Timber (CLT) and reclaimed wood, radiate tranquility and sustainability. With a regenerative, carbon-sequestering design, these serene structures take inspiration from American tonalism, featuring soft edges, blurred details, and a soothing palette of dark white and light brown. Large glass elements infuse the interiors with abundant natural light, amplifying the stunning outdoor scenes, while the modernist landscapes capture nature's essence. These custom homes, adorned in muted, earthy tones, provide a harmonious retreat that masterfully integrates the built environment with its natural surroundings.

Compact and Unique with a Chic Sophisticated Style.
Idéer för små maritima vitt en-suite badrum, med luckor med profilerade fronter, vita skåp, ett badkar med tassar, våtrum, en toalettstol med hel cisternkåpa, vit kakel, keramikplattor, gröna väggar, klinkergolv i keramik, ett konsol handfat, bänkskiva i kvartsit, grått golv och dusch med gångjärnsdörr
Idéer för små maritima vitt en-suite badrum, med luckor med profilerade fronter, vita skåp, ett badkar med tassar, våtrum, en toalettstol med hel cisternkåpa, vit kakel, keramikplattor, gröna väggar, klinkergolv i keramik, ett konsol handfat, bänkskiva i kvartsit, grått golv och dusch med gångjärnsdörr

Inspired in a classic design, the white tones of the interior blend together through the incorporation of recessed paneling and custom moldings. Creating a unique composition that brings the minimal use of detail to the forefront of the design.
For more projects visit our website wlkitchenandhome.com
.
.
.
.
#vanity #customvanity #custombathroom #bathroomcabinets #customcabinets #bathcabinets #whitebathroom #whitevanity #whitedesign #bathroomdesign #bathroomdecor #bathroomideas #interiordesignideas #bathroomstorage #bathroomfurniture #bathroomremodel #bathroomremodeling #traditionalvanity #luxurybathroom #masterbathroom #bathroomvanity #interiorarchitecture #luxurydesign #bathroomcontractor #njcontractor #njbuilders #newjersey #newyork #njbathrooms

After the second fallout of the Delta Variant amidst the COVID-19 Pandemic in mid 2021, our team working from home, and our client in quarantine, SDA Architects conceived Japandi Home.
The initial brief for the renovation of this pool house was for its interior to have an "immediate sense of serenity" that roused the feeling of being peaceful. Influenced by loneliness and angst during quarantine, SDA Architects explored themes of escapism and empathy which led to a “Japandi” style concept design – the nexus between “Scandinavian functionality” and “Japanese rustic minimalism” to invoke feelings of “art, nature and simplicity.” This merging of styles forms the perfect amalgamation of both function and form, centred on clean lines, bright spaces and light colours.
Grounded by its emotional weight, poetic lyricism, and relaxed atmosphere; Japandi Home aesthetics focus on simplicity, natural elements, and comfort; minimalism that is both aesthetically pleasing yet highly functional.
Japandi Home places special emphasis on sustainability through use of raw furnishings and a rejection of the one-time-use culture we have embraced for numerous decades. A plethora of natural materials, muted colours, clean lines and minimal, yet-well-curated furnishings have been employed to showcase beautiful craftsmanship – quality handmade pieces over quantitative throwaway items.
A neutral colour palette compliments the soft and hard furnishings within, allowing the timeless pieces to breath and speak for themselves. These calming, tranquil and peaceful colours have been chosen so when accent colours are incorporated, they are done so in a meaningful yet subtle way. Japandi home isn’t sparse – it’s intentional.
The integrated storage throughout – from the kitchen, to dining buffet, linen cupboard, window seat, entertainment unit, bed ensemble and walk-in wardrobe are key to reducing clutter and maintaining the zen-like sense of calm created by these clean lines and open spaces.
The Scandinavian concept of “hygge” refers to the idea that ones home is your cosy sanctuary. Similarly, this ideology has been fused with the Japanese notion of “wabi-sabi”; the idea that there is beauty in imperfection. Hence, the marriage of these design styles is both founded on minimalism and comfort; easy-going yet sophisticated. Conversely, whilst Japanese styles can be considered “sleek” and Scandinavian, “rustic”, the richness of the Japanese neutral colour palette aids in preventing the stark, crisp palette of Scandinavian styles from feeling cold and clinical.
Japandi Home’s introspective essence can ultimately be considered quite timely for the pandemic and was the quintessential lockdown project our team needed.

The Bathroom layout is open and linear. A long vanity with medicine cabinet storage above is opposite full height Walnut storage cabinets. A new wet room with plaster and marble tile walls has a shower and a custom marble soaking tub.

Maritim inredning av ett stort grå grått en-suite badrum, med skåp i shakerstil, vita skåp, ett badkar i en alkov, våtrum, en toalettstol med hel cisternkåpa, grå kakel, vita väggar, vinylgolv, ett integrerad handfat, granitbänkskiva, grått golv och dusch med gångjärnsdörr

The shower back accent tile is from Arizona tile Reverie Series complimented with Arizona Tile Shibusa on the side walls.
Bild på ett stort eklektiskt beige beige badrum för barn, med luckor med upphöjd panel, gröna skåp, en dusch i en alkov, en toalettstol med hel cisternkåpa, brun kakel, keramikplattor, vita väggar, klinkergolv i porslin, ett nedsänkt handfat, kaklad bänkskiva, flerfärgat golv och dusch med gångjärnsdörr
Bild på ett stort eklektiskt beige beige badrum för barn, med luckor med upphöjd panel, gröna skåp, en dusch i en alkov, en toalettstol med hel cisternkåpa, brun kakel, keramikplattor, vita väggar, klinkergolv i porslin, ett nedsänkt handfat, kaklad bänkskiva, flerfärgat golv och dusch med gångjärnsdörr

The small en-suite bathroom was totally refurbished and now has a warm look and feel
Inredning av ett modernt litet brun brunt en-suite badrum, med öppna hyllor, bruna skåp, en hörndusch, en toalettstol med hel cisternkåpa, grön kakel, porslinskakel, grå väggar, klinkergolv i keramik, ett konsol handfat, träbänkskiva, grått golv och dusch med gångjärnsdörr
Inredning av ett modernt litet brun brunt en-suite badrum, med öppna hyllor, bruna skåp, en hörndusch, en toalettstol med hel cisternkåpa, grön kakel, porslinskakel, grå väggar, klinkergolv i keramik, ett konsol handfat, träbänkskiva, grått golv och dusch med gångjärnsdörr

Primary Bathroom (Interior Design by Studio D)
Inredning av ett modernt mellanstort svart svart badrum, med en toalettstol med hel cisternkåpa, brun kakel, marmorkakel, flerfärgade väggar, marmorgolv, ett integrerad handfat, marmorbänkskiva och flerfärgat golv
Inredning av ett modernt mellanstort svart svart badrum, med en toalettstol med hel cisternkåpa, brun kakel, marmorkakel, flerfärgade väggar, marmorgolv, ett integrerad handfat, marmorbänkskiva och flerfärgat golv

Inredning av ett modernt mellanstort vit vitt en-suite badrum, med släta luckor, vita skåp, ett fristående badkar, en dusch i en alkov, en toalettstol med hel cisternkåpa, brun kakel, bruna väggar, ett undermonterad handfat, bänkskiva i kvartsit, brunt golv, dusch med gångjärnsdörr, porslinskakel och klinkergolv i porslin

Modern inredning av ett stort vit vitt en-suite badrum, med skåp i shakerstil, svarta skåp, ett fristående badkar, våtrum, en toalettstol med hel cisternkåpa, grå kakel, keramikplattor, vita väggar, klinkergolv i keramik, ett undermonterad handfat, marmorbänkskiva, grått golv och med dusch som är öppen

As a retreat in an isolated setting both vanity and privacy were lesser priorities in this bath design where a view takes priority over a mirror.
Bild på ett mellanstort rustikt brun brunt badrum med dusch, med släta luckor, skåp i ljust trä, en hörndusch, en toalettstol med hel cisternkåpa, vit kakel, porslinskakel, vita väggar, skiffergolv, ett fristående handfat, träbänkskiva, svart golv och dusch med gångjärnsdörr
Bild på ett mellanstort rustikt brun brunt badrum med dusch, med släta luckor, skåp i ljust trä, en hörndusch, en toalettstol med hel cisternkåpa, vit kakel, porslinskakel, vita väggar, skiffergolv, ett fristående handfat, träbänkskiva, svart golv och dusch med gångjärnsdörr

Idéer för att renovera ett litet eklektiskt grå grått en-suite badrum, med släta luckor, skåp i mörkt trä, ett japanskt badkar, en dusch/badkar-kombination, en toalettstol med hel cisternkåpa, svart kakel, porslinskakel, svarta väggar, skiffergolv, ett nedsänkt handfat, bänkskiva i kvarts, grått golv och med dusch som är öppen

A personal retreat where the homeowners could escape and relax was desired. Large scale porcelain heated tile, sapele wood for a natural element and layering of lighting were critical to make each area relaxing and spa like. A wood wall and textured tile feature creates a custom backdrop for the soaking freestanding bath. Backlit led vanity mirrors highlight the soft green mosaic tile and the pretty vessel sinks and wall mounted faucets. A multi function shower adds to the options for a spa like experience with a seat to relax as needed. A towel warmer is a luxury feature for after a soothing shower or bath. The master closet connects so the homeowners have easy access to the dressing area, and custom cabinets continue into this space for a cohesive overall feel.

Bild på ett 60 tals vit vitt en-suite badrum, med släta luckor, skåp i mellenmörkt trä, ett fristående badkar, en kantlös dusch, en toalettstol med hel cisternkåpa, vit kakel, porslinskakel, grå väggar, klinkergolv i keramik, ett nedsänkt handfat, bänkskiva i kvarts, grått golv och med dusch som är öppen

Small powder room with big style.
Idéer för att renovera ett litet funkis toalett, med skåp i shakerstil, grå skåp, vita väggar, marmorgolv, grått golv, en toalettstol med hel cisternkåpa och ett konsol handfat
Idéer för att renovera ett litet funkis toalett, med skåp i shakerstil, grå skåp, vita väggar, marmorgolv, grått golv, en toalettstol med hel cisternkåpa och ett konsol handfat

SB apt is the result of a renovation of a 95 sqm apartment. Originally the house had narrow spaces, long narrow corridors and a very articulated living area. The request from the customers was to have a simple, large and bright house, easy to clean and organized.
Through our intervention it was possible to achieve a result of lightness and organization.
It was essential to define a living area free from partitions, a more reserved sleeping area and adequate services. The obtaining of new accessory spaces of the house made the client happy, together with the transformation of the bathroom-laundry into an independent guest bathroom, preceded by a hidden, capacious and functional laundry.
The palette of colors and materials chosen is very simple and constant in all rooms of the house.
Furniture, lighting and decorations were selected following a careful acquaintance with the clients, interpreting their personal tastes and enhancing the key points of the house.
445 foton på badrum, med en toalettstol med hel cisternkåpa
1
