40 761 foton på badrum, med en toalettstol med separat cisternkåpa och beige väggar
Sortera efter:
Budget
Sortera efter:Populärt i dag
101 - 120 av 40 761 foton
Artikel 1 av 3
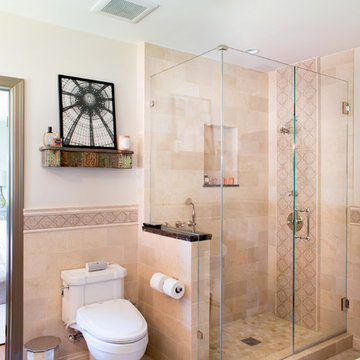
This classic Spanish home in South Pasadena was decorated to reflect the homeowners bohemian style, vintage collections, and subtle art deco features in the architecture. Highlights include a hand-painted ceiling mural, custom cat covers on sofa, and a vintage record player. Photos by Erika Bierman www.erikabiermanphotography.com

Idéer för rustika vitt badrum, med ett undermonterad handfat, skåp i shakerstil, skåp i mellenmörkt trä, en dusch i en alkov, en toalettstol med separat cisternkåpa, beige kakel, beige väggar, klinkergolv i småsten och travertinkakel
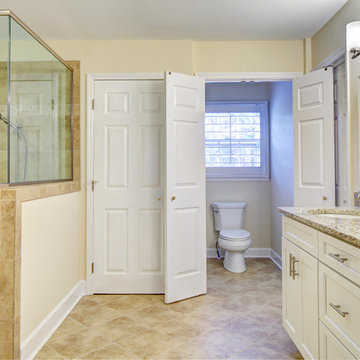
Chris Luker Photography
Inspiration för mellanstora klassiska en-suite badrum, med ett undermonterad handfat, skåp i shakerstil, vita skåp, granitbänkskiva, en hörndusch, en toalettstol med separat cisternkåpa, beige kakel, porslinskakel, beige väggar, klinkergolv i porslin, beiget golv och dusch med gångjärnsdörr
Inspiration för mellanstora klassiska en-suite badrum, med ett undermonterad handfat, skåp i shakerstil, vita skåp, granitbänkskiva, en hörndusch, en toalettstol med separat cisternkåpa, beige kakel, porslinskakel, beige väggar, klinkergolv i porslin, beiget golv och dusch med gångjärnsdörr

This combination laundry/powder room smartly makes the most of a small space by stacking the washer and dryer and utilizing the leftover space with a tall linen cabinet.
The countertop shape was a compromise between floor/traffic area and additional counter space, which let both areas work as needed.
This home is located in a very small co-op apartment.
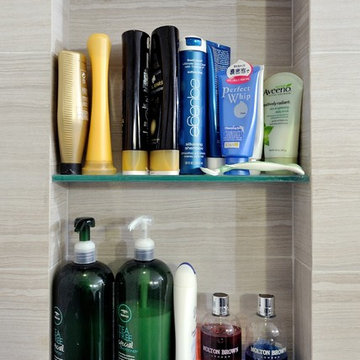
Apartment Remodel in Midtown West Manhattan.
Master bathroom with floor to ceiling tile and alcove shower/bathtub.
Built-in shower shelves.
KBR Design & Build
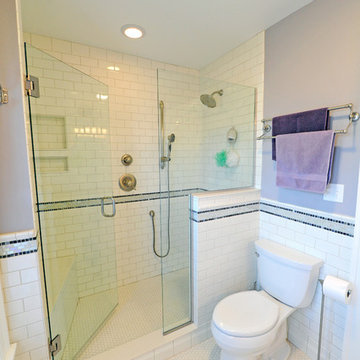
The 3x6 white subway tiles continue out the frameless shower glass door and surround the room. The shower features a brushed nickel fixtures with fixed and handheld shower heads. Hexagon floor tile is a throwback to the early 1900s when the house was built. Marc Golub
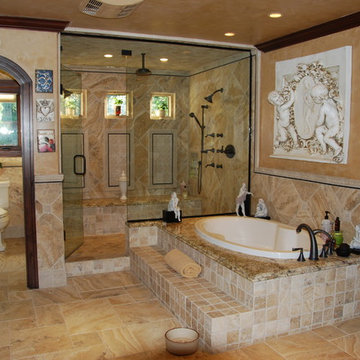
Idéer för att renovera ett stort medelhavsstil en-suite badrum, med ett platsbyggt badkar, en dusch i en alkov, en toalettstol med separat cisternkåpa, beige kakel, stenkakel, beige väggar, travertin golv och granitbänkskiva
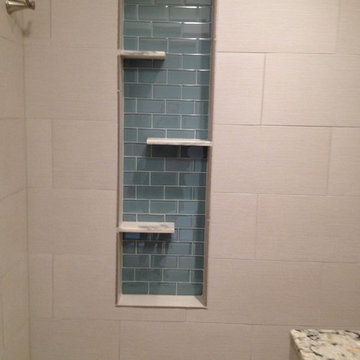
New Walk in shower replaced an old stall pre-fab shower. New niche with floating shelves was added
Idéer för mellanstora vintage badrum med dusch, med en dusch i en alkov, en toalettstol med separat cisternkåpa, beige kakel, porslinskakel, beige väggar, klinkergolv i porslin, beiget golv och med dusch som är öppen
Idéer för mellanstora vintage badrum med dusch, med en dusch i en alkov, en toalettstol med separat cisternkåpa, beige kakel, porslinskakel, beige väggar, klinkergolv i porslin, beiget golv och med dusch som är öppen
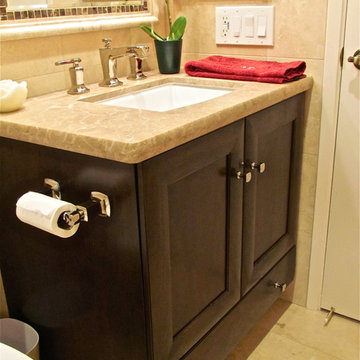
Gaia Kitchen & Bath
Idéer för små vintage en-suite badrum, med ett undermonterad handfat, luckor med infälld panel, skåp i mörkt trä, marmorbänkskiva, ett badkar i en alkov, en dusch/badkar-kombination, beige kakel, stenkakel, en toalettstol med separat cisternkåpa, beige väggar och marmorgolv
Idéer för små vintage en-suite badrum, med ett undermonterad handfat, luckor med infälld panel, skåp i mörkt trä, marmorbänkskiva, ett badkar i en alkov, en dusch/badkar-kombination, beige kakel, stenkakel, en toalettstol med separat cisternkåpa, beige väggar och marmorgolv

Photo: Daniel Koepke
Inspiration för ett litet vintage toalett, med ett väggmonterat handfat, grå kakel, stickkakel, en toalettstol med separat cisternkåpa, beige väggar och mellanmörkt trägolv
Inspiration för ett litet vintage toalett, med ett väggmonterat handfat, grå kakel, stickkakel, en toalettstol med separat cisternkåpa, beige väggar och mellanmörkt trägolv
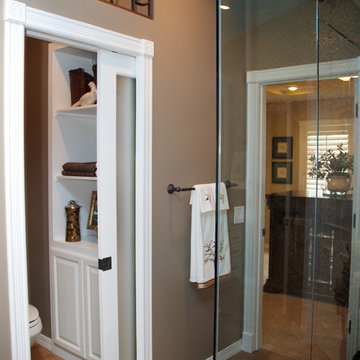
Formerly open to the room, the toilet is now enclosed in a water closet that has a frosted glass pocket door, faux-iron transom, and custom linen closet.
The room opens to an adjoining room (formerly a guest bedroom) which is now the master closet, outfitted with a closet system and large storage island.
Julie Austin Photography (www.julieaustinphotography.com)

Photo by Linda Oyama-Bryan
Idéer för ett mellanstort amerikanskt grön toalett, med ett undermonterad handfat, skåp i shakerstil, skåp i mörkt trä, en toalettstol med separat cisternkåpa, beige väggar, skiffergolv, granitbänkskiva och grönt golv
Idéer för ett mellanstort amerikanskt grön toalett, med ett undermonterad handfat, skåp i shakerstil, skåp i mörkt trä, en toalettstol med separat cisternkåpa, beige väggar, skiffergolv, granitbänkskiva och grönt golv

Photo; Cesar Rubio
Idéer för ett mellanstort modernt badrum med dusch, med ett undermonterad handfat, kakel i småsten, beige väggar, klinkergolv i keramik, öppna hyllor, skåp i mellenmörkt trä, en toalettstol med separat cisternkåpa, grå kakel och beiget golv
Idéer för ett mellanstort modernt badrum med dusch, med ett undermonterad handfat, kakel i småsten, beige väggar, klinkergolv i keramik, öppna hyllor, skåp i mellenmörkt trä, en toalettstol med separat cisternkåpa, grå kakel och beiget golv
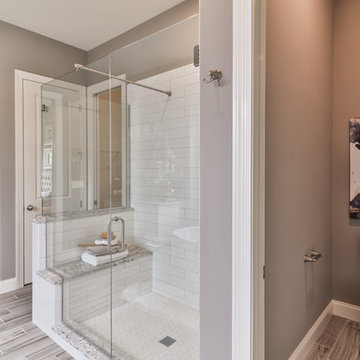
Inspiration för mellanstora klassiska en-suite badrum, med skåp i shakerstil, skåp i mörkt trä, ett fristående badkar, en dusch i en alkov, en toalettstol med separat cisternkåpa, vit kakel, porslinskakel, beige väggar, vinylgolv, ett undermonterad handfat, granitbänkskiva, grått golv och dusch med gångjärnsdörr

Bild på ett stort funkis en-suite badrum, med ett fristående badkar, en dusch i en alkov, en toalettstol med separat cisternkåpa, beige kakel, brun kakel, mosaik, beige väggar och mörkt trägolv

Photographed by Dan Cutrona
Inspiration för ett stort funkis vit vitt en-suite badrum, med ett fristående badkar, beige kakel, ett väggmonterat handfat, en toalettstol med separat cisternkåpa, mosaik, beige väggar, släta luckor, skåp i ljust trä, en dusch i en alkov, mosaikgolv, bänkskiva i akrylsten, beiget golv och dusch med skjutdörr
Inspiration för ett stort funkis vit vitt en-suite badrum, med ett fristående badkar, beige kakel, ett väggmonterat handfat, en toalettstol med separat cisternkåpa, mosaik, beige väggar, släta luckor, skåp i ljust trä, en dusch i en alkov, mosaikgolv, bänkskiva i akrylsten, beiget golv och dusch med skjutdörr
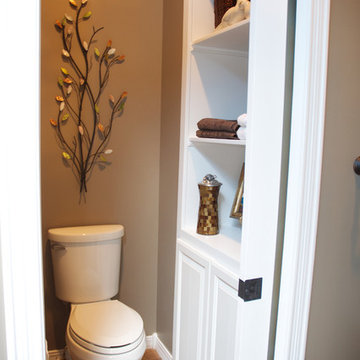
Formerly open to the room, the toilet is now enclosed in a water closet that has a frosted glass pocket door, faux-iron transom, and custom linen closet.
Julie Austin Photography (www.julieaustinphotography.com)

THE SETUP
Located in a luxury high rise in Chicago’s Gold Coast Neighborhood, the condo’s existing primary bath was “fine,” but a bit underwhelming. It was a sea of beige, with very little personality or drama. The client is very well traveled, and wanted the space to feel luxe and glamorous, like a bath in a fine European hotel.
Design objectives:
- Add loads of beautiful high end finishes
- Create drama and contrast
- Create luxe showering and bathing experiences
- Improve storage for toiletries and essentials
THE REMODEL
Design challenges:
- Unable to reconfigure layout due to location in the high rise
- Seek out unique, dramatic tile materials
- Introduce “BLING”
- Find glamorous lighting
Design solutions:
- Keep existing layout, with change from built in to free-standing tub
- Gorgeous Calacatta gold marble was our inspiration
- Ornate Art deco marble mosaic to be the focal point, with satin gold accents to create shimmer
- Glass and crystal light fixtures add the needed sparkle
THE RENEWED SPACE
After the remodel began, our client’s vision for her bath took a turn that was inspired by a trip to Paris. Initially, the plan was a modest design to allocate resources for her kitchen’s marble slabs… but then she had a vision while admiring the marble bathroom of her Parisian hotel.
She was determined to infuse her bathroom with the same sense of luxury. They went back to the drawing board and started over with all-marble.
Her new stunning bath space radiates glamour and sophistication. The “bling” flows to her bedroom where we matched the gorgeous custom wall treatment that mimics grasscloth on an accent wall. With its marble landscape, shimmering tile and walls, the primary bath’s ambiance creates a swanky hotel feel that our client adores and considers her sanctuary.

The phrase "luxury master suite" brings this room to mind. With a double shower, double hinged glass door and free standing tub, this water room is the hallmark of simple luxury. It also features a hidden niche, a hemlock ceiling and brushed nickle fixtures paired with a majestic view.

Idéer för små vintage toaletter, med en toalettstol med separat cisternkåpa, beige väggar, mosaikgolv, ett väggmonterat handfat och flerfärgat golv
40 761 foton på badrum, med en toalettstol med separat cisternkåpa och beige väggar
6
