16 873 foton på badrum, med en toalettstol med separat cisternkåpa och blå väggar
Sortera efter:
Budget
Sortera efter:Populärt i dag
121 - 140 av 16 873 foton
Artikel 1 av 3
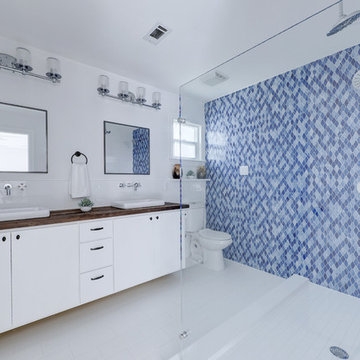
Allison Cartwright
@melisaclementdesigns
Idéer för maritima brunt badrum, med släta luckor, vita skåp, en dubbeldusch, en toalettstol med separat cisternkåpa, mosaik, blå väggar, ett fristående handfat, träbänkskiva, vitt golv och med dusch som är öppen
Idéer för maritima brunt badrum, med släta luckor, vita skåp, en dubbeldusch, en toalettstol med separat cisternkåpa, mosaik, blå väggar, ett fristående handfat, träbänkskiva, vitt golv och med dusch som är öppen

Graced with an abundance of windows, Alexandria’s modern meets traditional exterior boasts stylish stone accents, interesting rooflines and a pillared and welcoming porch. You’ll never lack for style or sunshine in this inspired transitional design perfect for a growing family. The timeless design merges a variety of classic architectural influences and fits perfectly into any neighborhood. A farmhouse feel can be seen in the exterior’s peaked roof, while the shingled accents reference the ever-popular Craftsman style. Inside, an abundance of windows flood the open-plan interior with light. Beyond the custom front door with its eye-catching sidelights is 2,350 square feet of living space on the first level, with a central foyer leading to a large kitchen and walk-in pantry, adjacent 14 by 16-foot hearth room and spacious living room with a natural fireplace. Also featured is a dining area and convenient home management center perfect for keeping your family life organized on the floor plan’s right side and a private study on the left, which lead to two patios, one covered and one open-air. Private spaces are concentrated on the 1,800-square-foot second level, where a large master suite invites relaxation and rest and includes built-ins, a master bath with double vanity and two walk-in closets. Also upstairs is a loft, laundry and two additional family bedrooms as well as 400 square foot of attic storage. The approximately 1,500-square-foot lower level features a 15 by 24-foot family room, a guest bedroom, billiards and refreshment area, and a 15 by 26-foot home theater perfect for movie nights.
Photographer: Ashley Avila Photography
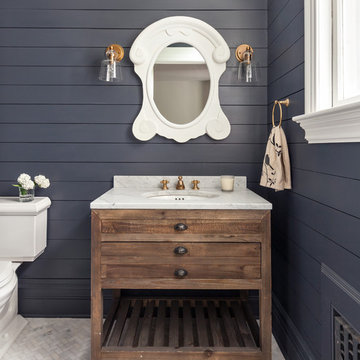
Photos: Regan Wood
Inspiration för klassiska badrum med dusch, med skåp i mellenmörkt trä, en toalettstol med separat cisternkåpa, blå väggar, mosaikgolv, ett undermonterad handfat, vitt golv och släta luckor
Inspiration för klassiska badrum med dusch, med skåp i mellenmörkt trä, en toalettstol med separat cisternkåpa, blå väggar, mosaikgolv, ett undermonterad handfat, vitt golv och släta luckor
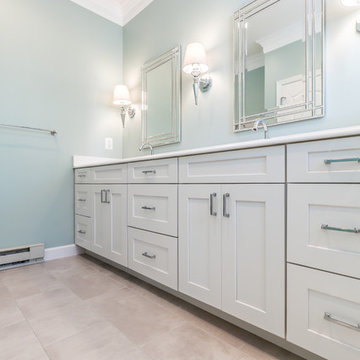
Renee Alexander
Bild på ett litet vintage en-suite badrum, med skåp i shakerstil, grå skåp, en dusch i en alkov, en toalettstol med separat cisternkåpa, vit kakel, porslinskakel, blå väggar, klinkergolv i porslin, ett undermonterad handfat, bänkskiva i kvarts, beiget golv och dusch med gångjärnsdörr
Bild på ett litet vintage en-suite badrum, med skåp i shakerstil, grå skåp, en dusch i en alkov, en toalettstol med separat cisternkåpa, vit kakel, porslinskakel, blå väggar, klinkergolv i porslin, ett undermonterad handfat, bänkskiva i kvarts, beiget golv och dusch med gångjärnsdörr

Embracing the reclaimed theme in the kitchen and mudroom, the powder room is enhanced with this gorgeous accent wall and unige hanging mirror
Inspiration för ett litet vintage vit vitt toalett, med möbel-liknande, skåp i mörkt trä, brun kakel, blå väggar, ett undermonterad handfat, en toalettstol med separat cisternkåpa, mörkt trägolv, bänkskiva i kvarts och brunt golv
Inspiration för ett litet vintage vit vitt toalett, med möbel-liknande, skåp i mörkt trä, brun kakel, blå väggar, ett undermonterad handfat, en toalettstol med separat cisternkåpa, mörkt trägolv, bänkskiva i kvarts och brunt golv
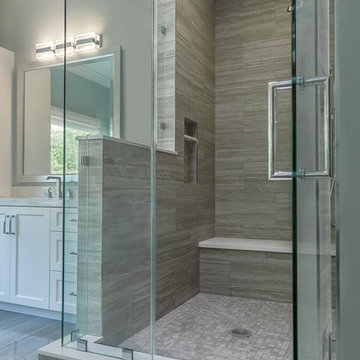
VT Fine Art Photography
Modern inredning av ett stort en-suite badrum, med skåp i shakerstil, vita skåp, ett fristående badkar, en dubbeldusch, en toalettstol med separat cisternkåpa, grå kakel, porslinskakel, blå väggar, klinkergolv i porslin, ett undermonterad handfat, bänkskiva i kvarts, grått golv och dusch med gångjärnsdörr
Modern inredning av ett stort en-suite badrum, med skåp i shakerstil, vita skåp, ett fristående badkar, en dubbeldusch, en toalettstol med separat cisternkåpa, grå kakel, porslinskakel, blå väggar, klinkergolv i porslin, ett undermonterad handfat, bänkskiva i kvarts, grått golv och dusch med gångjärnsdörr
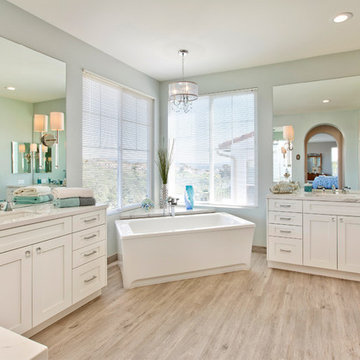
"The home remodeling process, from concept to a finished product, can be a long and stressful time for many couples. An endless number of questions always come to mind and timely decisions must be made if a successful project is desired. This is why we picked Taylor Pro Design and the reason we are so happy with the finished product! Kerry clearly explained what could and couldn’t be done from a design standpoint and the cost implications of the various options we were considering. In terms of the end product we couldn’t be happier. The attention to detail by his contractors is superb and Kerry’s willingness to make sure we were completely satisfied with everything is genuine and trustworthy. We would recommend Kerry Pro Design to anyone."
~ Julie S, Client
Designer: Kerry Taylor
Photos by: Jon Upson
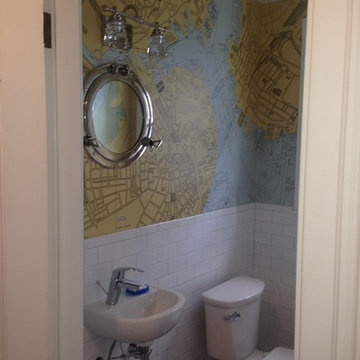
Inredning av ett maritimt litet toalett, med en toalettstol med separat cisternkåpa, vit kakel, tunnelbanekakel, blå väggar och ett väggmonterat handfat
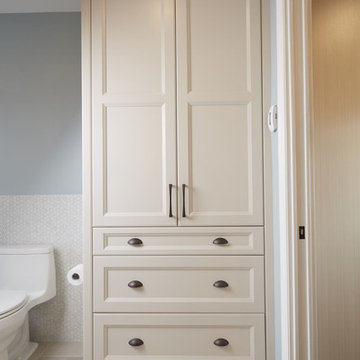
This client wanted a relaxing bathroom that brought the ocean to Waterloo, Ontario. The wavy tile in the shower, and the glass teardrop accents in the niche and behind both his & her vanities showcase the movement and sheen of the water, and the soft blue and grey colour scheme allow a warm and cozy, yet fresh feeling overall. The hexagon marble tile on the shower floor was copied behind the soaker tub to define the space, and the furniture style cabinets from Casey’s Creative Kitchens offer an authentic classic look. The oil-rubbed finishes were carried throughout for consistency, and add a true luxury to the bathroom. The client mentioned, ‘…this is an amazing shower’ – the fixtures from Delta offer flexibility and customization. Fantasy Brown granite was used, and inhibites the movement of a stream, bringing together the browns, creams, whites blues and greens. The tile floor has a sandy texture and colour, and gives the feeling of being at the beach. With the sea-inspired colour scheme, and numerous textures and patterns, this bathroom is the perfect oasis from the everyday.

Foto på ett litet vintage badrum, med skåp i shakerstil, skåp i mörkt trä, ett badkar i en alkov, en dusch i en alkov, en toalettstol med separat cisternkåpa, blå kakel, porslinskakel, blå väggar, mosaikgolv, ett undermonterad handfat och bänkskiva i kvartsit
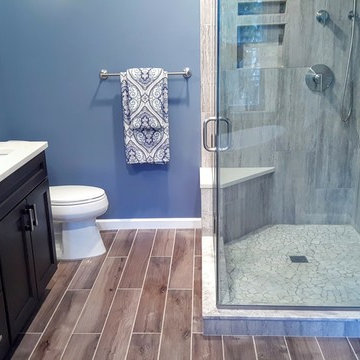
Bild på ett mellanstort funkis en-suite badrum, med luckor med infälld panel, skåp i mörkt trä, ett fristående badkar, en hörndusch, en toalettstol med separat cisternkåpa, grå kakel, stenkakel, blå väggar, klinkergolv i keramik, ett undermonterad handfat och bänkskiva i kvartsit
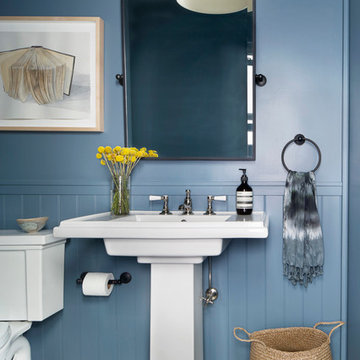
Klassisk inredning av ett litet toalett, med en toalettstol med separat cisternkåpa, blå väggar, ett piedestal handfat, flerfärgat golv och cementgolv

The bathroom layout was changed, opening up and simplifying the space. New fixtures were chosen to blend well with the vintage aesthetic.
The tile flows seamlessly from the hand-set 1" hex pattern in the floor to the cove base, subway, and picture rail, all in a matte-finish ceramic tile.
We built the medicine cabinet to match the windows of the house as well as the cabinets George Ramos Woodworking built for the kitchen and sunroom.
Photo: Jeff Schwilk
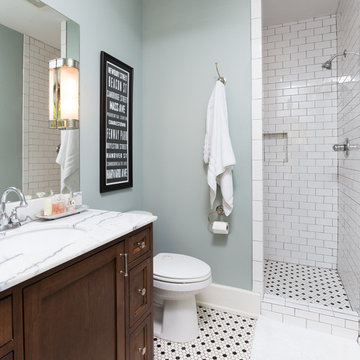
Tommy Daspit Photographer
Exempel på ett litet klassiskt en-suite badrum, med luckor med infälld panel, skåp i mellenmörkt trä, en dusch i en alkov, en toalettstol med separat cisternkåpa, blå väggar, mosaikgolv, ett undermonterad handfat och marmorbänkskiva
Exempel på ett litet klassiskt en-suite badrum, med luckor med infälld panel, skåp i mellenmörkt trä, en dusch i en alkov, en toalettstol med separat cisternkåpa, blå väggar, mosaikgolv, ett undermonterad handfat och marmorbänkskiva
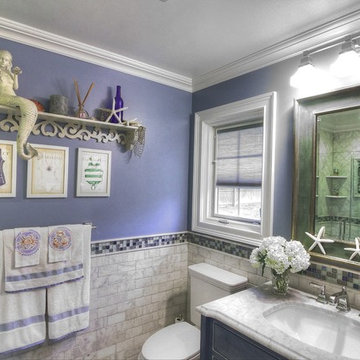
Smithtown - Pool Bath
Bild på ett mellanstort maritimt badrum med dusch, med blå skåp, en dusch i en alkov, en toalettstol med separat cisternkåpa, blå kakel, grå kakel, vit kakel, tunnelbanekakel, blå väggar, ett undermonterad handfat och marmorbänkskiva
Bild på ett mellanstort maritimt badrum med dusch, med blå skåp, en dusch i en alkov, en toalettstol med separat cisternkåpa, blå kakel, grå kakel, vit kakel, tunnelbanekakel, blå väggar, ett undermonterad handfat och marmorbänkskiva

On the top of these South Shore of Boston homeowner’s master bath desires was a fireplace and TV set in ledger tile and a stylish slipper tub strategically positioned to enjoy them! They also requested a larger walk-in shower with seat and several shelves, cabinetry with plenty of storage and no-maintenance quartz countertops.
To create this bath’s peaceful feel, Renovisions collaborated with the owners to design with a transitional style in mind and incorporated luxury amenities to reflect the owner’s personalities and preferences. First things first, the blue striped wall paper was out along with the large Jacuzzi tub they rarely used.
Designing this custom master bath was a delight for the Renovisions team.
The existing space was large enough to accommodate a soaking tub and a free-standing glass enclosed shower for a clean and sophisticated look. Dark Brazilian cherry porcelain plank floor tiles were stunning against the natural stone-look border while the larger format textured silver colored tiles dressed the shower walls along with the attractive black pebble stone shower floor.
Renovisions installed tongue in groove wood to the entire ceiling and along with the moldings and trims were painted to match the soft ivory hues of the cabinetry. An electric fireplace and TV recessed into striking ledger stone adds a touch of rustic glamour to the room.
Other luxurious design elements used to create this relaxing retreat included a heated towel rack with programmable thermostat, shower bench seat and curbing that matched the countertops and five glass shelves that completed the sleek look. Gorgeous quartz countertops with waterfall edges was the perfect choice to tie in nicely with the furniture-style cream colored painted custom cabinetry with silver glaze. The beautiful matching framed mirrors were picturesque.
This spa-like master bath ‘Renovision’ was built for relaxation; a soothing sanctuary where these homeowners can retreat to de-stress at the end of a long day. By simply dimming the beautifully adorned chandelier lighting, these clients enjoy the sense-soothing amenities and zen-like ambiance in their own master bathroom.
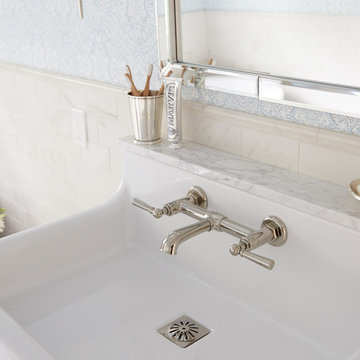
Dustin Peck Photography, Ch
Foto på ett litet vintage en-suite badrum, med ett konsol handfat, ett fristående badkar, en toalettstol med separat cisternkåpa, porslinskakel, blå väggar och klinkergolv i porslin
Foto på ett litet vintage en-suite badrum, med ett konsol handfat, ett fristående badkar, en toalettstol med separat cisternkåpa, porslinskakel, blå väggar och klinkergolv i porslin
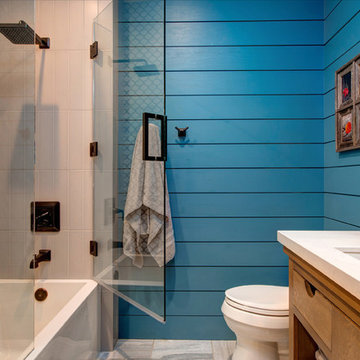
Foto på ett mellanstort vintage vit badrum med dusch, med bänkskiva i kvartsit, en dusch/badkar-kombination, keramikplattor, blå väggar, ett undermonterad handfat, skåp i mellenmörkt trä, flerfärgad kakel, släta luckor, ett badkar i en alkov, en toalettstol med separat cisternkåpa, klinkergolv i porslin, grått golv och dusch med gångjärnsdörr
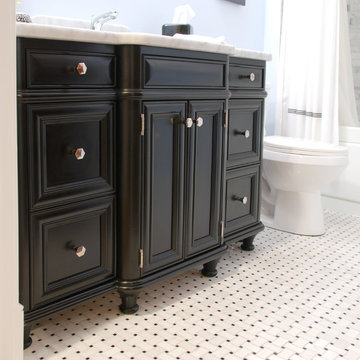
Inredning av ett klassiskt litet badrum med dusch, med ett undermonterad handfat, luckor med infälld panel, svarta skåp, marmorbänkskiva, en dusch/badkar-kombination, blå väggar, ett badkar i en alkov, en toalettstol med separat cisternkåpa, grå kakel, marmorkakel, mosaikgolv, flerfärgat golv och dusch med duschdraperi
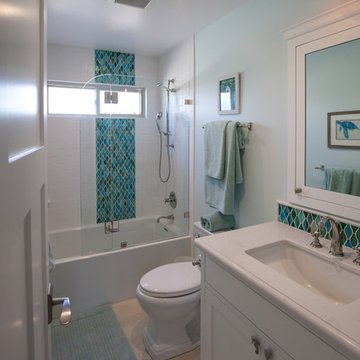
Children's beach bath with bright glass tiles.
A small weekend beach resort home for a family of four with two little girls. Remodeled from a funky old house built in the 60's on Oxnard Shores. This little white cottage has the master bedroom, a playroom, guest bedroom and girls' bunk room upstairs, while downstairs there is a 1960s feel family room with an industrial modern style bar for the family's many parties and celebrations. A great room open to the dining area with a zinc dining table and rattan chairs. Fireplace features custom iron doors, and green glass tile surround. New white cabinets and bookshelves flank the real wood burning fire place. Simple clean white cabinetry in the kitchen with x designs on glass cabinet doors and peninsula ends. Durable, beautiful white quartzite counter tops and yes! porcelain planked floors for durability! The girls can run in and out without worrying about the beach sand damage!. White painted planked and beamed ceilings, natural reclaimed woods mixed with rattans and velvets for comfortable, beautiful interiors Project Location: Oxnard, California. Project designed by Maraya Interior Design. From their beautiful resort town of Ojai, they serve clients in Montecito, Hope Ranch, Malibu, Westlake and Calabasas, across the tri-county areas of Santa Barbara, Ventura and Los Angeles, south to Hidden Hills- north through Solvang and more.
16 873 foton på badrum, med en toalettstol med separat cisternkåpa och blå väggar
7
