14 585 foton på badrum, med en toalettstol med separat cisternkåpa och brunt golv
Sortera efter:
Budget
Sortera efter:Populärt i dag
141 - 160 av 14 585 foton
Artikel 1 av 3
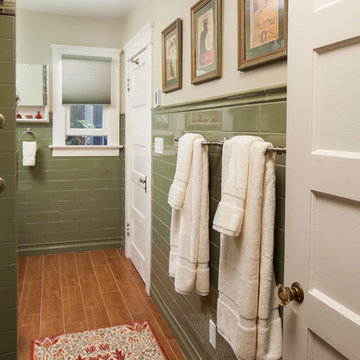
The high wainscot tile design with chair rail cap and base, while new, looks like it has always been there.
Michael Andrew, Photo Credit
Exempel på ett mellanstort klassiskt en-suite badrum, med skåp i shakerstil, skåp i mellenmörkt trä, en dusch i en alkov, en toalettstol med separat cisternkåpa, grön kakel, keramikplattor, gröna väggar, klinkergolv i porslin, ett undermonterad handfat, bänkskiva i kvarts, brunt golv och dusch med duschdraperi
Exempel på ett mellanstort klassiskt en-suite badrum, med skåp i shakerstil, skåp i mellenmörkt trä, en dusch i en alkov, en toalettstol med separat cisternkåpa, grön kakel, keramikplattor, gröna väggar, klinkergolv i porslin, ett undermonterad handfat, bänkskiva i kvarts, brunt golv och dusch med duschdraperi
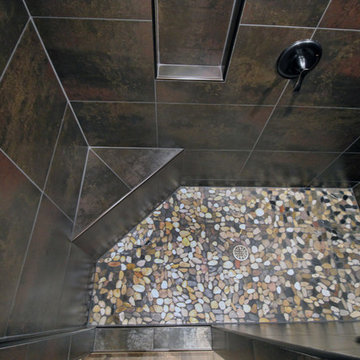
photo by Jennifer Oliver
Idéer för att renovera ett stort funkis svart svart badrum med dusch, med luckor med lamellpanel, skåp i ljust trä, våtrum, en toalettstol med separat cisternkåpa, flerfärgad kakel, porslinskakel, vita väggar, klinkergolv i porslin, ett undermonterad handfat, bänkskiva i täljsten, brunt golv och med dusch som är öppen
Idéer för att renovera ett stort funkis svart svart badrum med dusch, med luckor med lamellpanel, skåp i ljust trä, våtrum, en toalettstol med separat cisternkåpa, flerfärgad kakel, porslinskakel, vita väggar, klinkergolv i porslin, ett undermonterad handfat, bänkskiva i täljsten, brunt golv och med dusch som är öppen
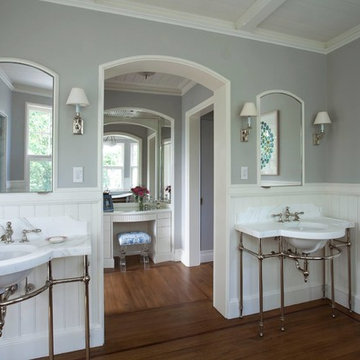
Idéer för att renovera ett stort maritimt vit vitt en-suite badrum, med grå väggar, ett undermonterad handfat, öppna hyllor, en toalettstol med separat cisternkåpa, mellanmörkt trägolv, marmorbänkskiva och brunt golv

Brendon Pinola
Lantlig inredning av ett litet brun brunt toalett, med öppna hyllor, skåp i mörkt trä, en toalettstol med separat cisternkåpa, grå kakel, vita väggar, mellanmörkt trägolv, ett fristående handfat, träbänkskiva och brunt golv
Lantlig inredning av ett litet brun brunt toalett, med öppna hyllor, skåp i mörkt trä, en toalettstol med separat cisternkåpa, grå kakel, vita väggar, mellanmörkt trägolv, ett fristående handfat, träbänkskiva och brunt golv
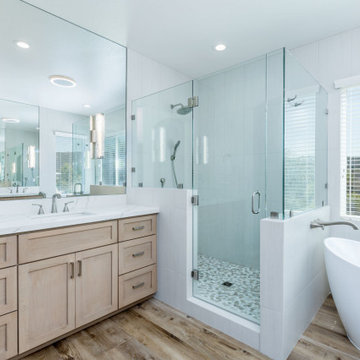
Quartz
Idéer för att renovera ett stort vintage vit vitt en-suite badrum, med beige skåp, ett fristående badkar, en hörndusch, en toalettstol med separat cisternkåpa, grå kakel, vita väggar, vinylgolv, ett undermonterad handfat, bänkskiva i kvarts och brunt golv
Idéer för att renovera ett stort vintage vit vitt en-suite badrum, med beige skåp, ett fristående badkar, en hörndusch, en toalettstol med separat cisternkåpa, grå kakel, vita väggar, vinylgolv, ett undermonterad handfat, bänkskiva i kvarts och brunt golv

Bob Fortner Photography
Lantlig inredning av ett mellanstort vit vitt en-suite badrum, med luckor med infälld panel, vita skåp, ett fristående badkar, en kantlös dusch, en toalettstol med separat cisternkåpa, vit kakel, keramikplattor, vita väggar, klinkergolv i porslin, ett undermonterad handfat, marmorbänkskiva, brunt golv och dusch med gångjärnsdörr
Lantlig inredning av ett mellanstort vit vitt en-suite badrum, med luckor med infälld panel, vita skåp, ett fristående badkar, en kantlös dusch, en toalettstol med separat cisternkåpa, vit kakel, keramikplattor, vita väggar, klinkergolv i porslin, ett undermonterad handfat, marmorbänkskiva, brunt golv och dusch med gångjärnsdörr
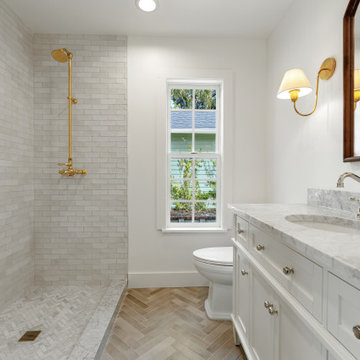
This extensive project involved both an addition and a full renovation of a beautiful 1920s Craftsman home. By adding 200 sqft of living space to the back of the house, we created a stunning primary bedroom complete with a walk-in closet and a luxurious bathroom. Originally a 2-bedroom, 1-bathroom house with a less-than-optimal layout, the reconfiguration resulted in a spacious 3-bedroom, 2-bathroom home, making better use of the available space.
The guest bathroom now features a tub surrounded by subway tiles and a marble herringbone floor. Elegant wainscoting paneling and subtle floral wallpaper add a touch of sophistication. The primary bathroom showcases a corner walk-in shower with Celine and Marin tiles from Bedrosians. A custom marble slab forms the shower dam, and the herringbone floor design enhances the luxurious feel. Classic brass fixtures and an arched mirror flanked by sconce lights add timeless elegance.
The primary bedroom boasts long, narrow windows that flood the room with natural light. In the nursery, a colorful wallpaper creates a cheerful and vibrant atmosphere. The entire home underwent a comprehensive upgrade, including a new roof, an energy-efficient HVAC system, and a complete overhaul of the plumbing.
Custom molding and casing details around doors and windows faithfully replicate the home's original 1920s design, showcasing exceptional finish carpentry skills. In the hallway, custom cabinets were created to conceal the laundry machines and provide convenient folding and storage space. The exterior addition required custom siding work to match the original siding and trim, preserving the home's historical character. Oak hardwood flooring was refinished and replaced where needed.
The overall design of this project is a testament to craftsmanship, featuring numerous custom details and intricate work that honor the home's original character while updating it to meet today's luxury standards. This Craftsman revival beautifully blends historical preservation with modern elegance, creating a timeless and inviting home.
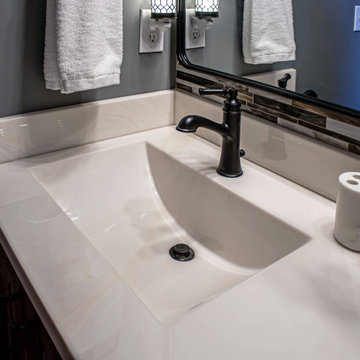
This guest bathroom was updated with a Medallion Full Overlay Brookhill Raised Panel vanity in the Rumberry stain finish. A corner wall cabinet in the toilet/tub room includes clear glass doors. The countertop is Cultured Marble Venetian Alabaster with two integrated wave bowls. Triangular corner cabinet top with full height backsplash installed on corner wall cabinet. Moen Dartmoor Collection in Matte Black finish includes (2) single handle faucets, (2) towel rings, 24” towel bar, robe hook, toilet paper holder, curved shower curtain rod and rings, 4-function handshower on slide bar and toilet tank lever. Kohler Cimarron comfort toilet. Entity white 32” x 60” left hand tub. Installed above the vanity wall is Baroque Corallo Stained Glass mosaic random strip tile. On the tub walls is Swiss II porcelain wall tile 11 x 23 installed to the ceiling. Homecrest Havasu Luxury Series vinyl plank 7” x 60” flooring.

Our hallway full bath renovation embodies a harmonious blend of functionality and style. With meticulous attention to detail, we've transformed this space into a sanctuary of modern comfort and convenience.
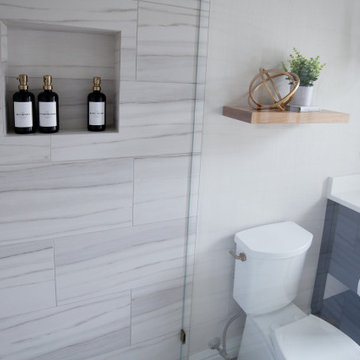
Exempel på ett litet klassiskt vit vitt badrum med dusch, med skåp i shakerstil, grå skåp, en kantlös dusch, en toalettstol med separat cisternkåpa, vit kakel, porslinskakel, grå väggar, ett undermonterad handfat, bänkskiva i kvarts, brunt golv och dusch med gångjärnsdörr

Maritim inredning av ett litet vit vitt badrum, med skåp i shakerstil, vita skåp, ett platsbyggt badkar, en dusch/badkar-kombination, en toalettstol med separat cisternkåpa, vit kakel, keramikplattor, blå väggar, ett integrerad handfat, bänkskiva i kvarts, brunt golv och dusch med duschdraperi

Bild på ett stort amerikanskt svart svart toalett, med släta luckor, bruna skåp, en toalettstol med separat cisternkåpa, brun kakel, stenkakel, röda väggar, mellanmörkt trägolv, ett integrerad handfat, granitbänkskiva och brunt golv

Light and Airy shiplap bathroom was the dream for this hard working couple. The goal was to totally re-create a space that was both beautiful, that made sense functionally and a place to remind the clients of their vacation time. A peaceful oasis. We knew we wanted to use tile that looks like shiplap. A cost effective way to create a timeless look. By cladding the entire tub shower wall it really looks more like real shiplap planked walls.
The center point of the room is the new window and two new rustic beams. Centered in the beams is the rustic chandelier.
Design by Signature Designs Kitchen Bath
Contractor ADR Design & Remodel
Photos by Gail Owens

Foto på ett mellanstort vintage vit toalett, med en toalettstol med separat cisternkåpa, flerfärgade väggar, mellanmörkt trägolv, ett undermonterad handfat, marmorbänkskiva och brunt golv

The clients contacted us after purchasing their first home. The house had one full bath and it felt tight and cramped with a soffit and two awkward closets. They wanted to create a functional, yet luxurious, contemporary spa-like space. We redesigned the bathroom to include both a bathtub and walk-in shower, with a modern shower ledge and herringbone tiled walls. The space evokes a feeling of calm and relaxation, with white, gray and green accents. The integrated mirror, oversized backsplash, and green vanity complement the minimalistic design so effortlessly.

This gorgeous lake home sits right on the water's edge. It features a harmonious blend of rustic and and modern elements, including a rough-sawn pine floor, gray stained cabinetry, and accents of shiplap and tongue and groove throughout.

Inside the man cave is a hidden gem of colorful finishes and patterns. Marimekko Pieni Tiara Blue wallpaper blends seamlessly with the Amazonite quartzite drop edge countertop from the Stone Collection. The floating peppercorn stained maple Ultra Craft cabinets with exposed Jalco chrome plumbing allows a more spacious feeling than a typical vanity. Top Knobs Kingsbridge pulls in an Ash Gray finish bring a masculine yet tailored style to this bath. The oak hardwood floors continue from the den to create warmth and continuity. In the shower we used Crossville Tender Gray 4”x10” in a brcklay pattern on the walls, Uptown Glass Frost Moka 1” hex mosaic tile on the floor and shampoo niche, and for the vanity sink, we installed a low vessel Kohler Inia Wading Pool in the Ice finish, and paired it with the Brizo Rook single handle faucet in chrome. The shower fixtures are also from the Brizo Rook collection.
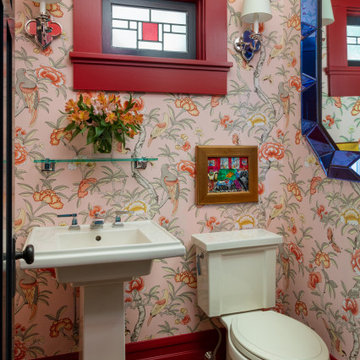
This small main floor powder room was treated in a large floral print with a contrasting red trim color. The large, blue Venetian glass mirror adds a kick and ties the room to the nearby living room area.

This gem of a house was built in the 1950s, when its neighborhood undoubtedly felt remote. The university footprint has expanded in the 70 years since, however, and today this home sits on prime real estate—easy biking and reasonable walking distance to campus.
When it went up for sale in 2017, it was largely unaltered. Our clients purchased it to renovate and resell, and while we all knew we'd need to add square footage to make it profitable, we also wanted to respect the neighborhood and the house’s own history. Swedes have a word that means “just the right amount”: lagom. It is a guiding philosophy for us at SYH, and especially applied in this renovation. Part of the soul of this house was about living in just the right amount of space. Super sizing wasn’t a thing in 1950s America. So, the solution emerged: keep the original rectangle, but add an L off the back.
With no owner to design with and for, SYH created a layout to appeal to the masses. All public spaces are the back of the home--the new addition that extends into the property’s expansive backyard. A den and four smallish bedrooms are atypically located in the front of the house, in the original 1500 square feet. Lagom is behind that choice: conserve space in the rooms where you spend most of your time with your eyes shut. Put money and square footage toward the spaces in which you mostly have your eyes open.
In the studio, we started calling this project the Mullet Ranch—business up front, party in the back. The front has a sleek but quiet effect, mimicking its original low-profile architecture street-side. It’s very Hoosier of us to keep appearances modest, we think. But get around to the back, and surprise! lofted ceilings and walls of windows. Gorgeous.
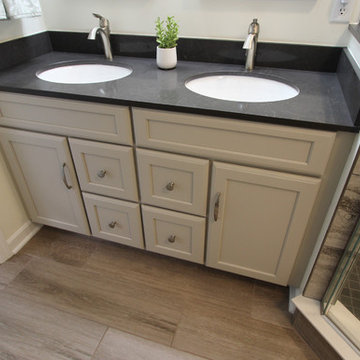
In this bathroom we installed Medallion Gold Maple - Brookdale Flat Panel Door vanity and linen closet in Chai Latte Classic Paint with Brushed Nickel hardware. The countertop is Black Carrara Quartz with two oval white china undermount sinks. Moen Eva collection in brushed nickel includes faucets, towel bars, paper holder, and grab bar. Kohler Ciimarron comfort height toilet. The shower is heavy glass custom shower enclosure with brushed nickel trim. The flooring tile is Bosco 9 x 34 porcelain wood look plank in Argent. The shower is 12 x 24 Magnifica shower wall tiles in Silver and 2 x 2 shower mosiac tile in Night. A Barn door was installed for the entry door.
14 585 foton på badrum, med en toalettstol med separat cisternkåpa och brunt golv
8
