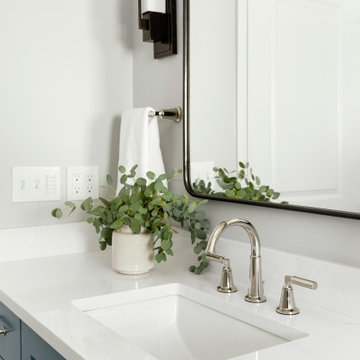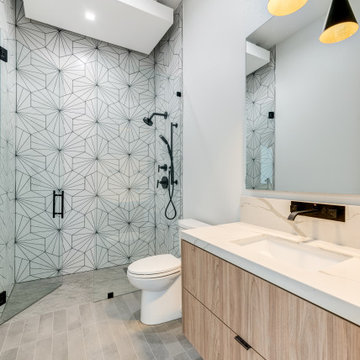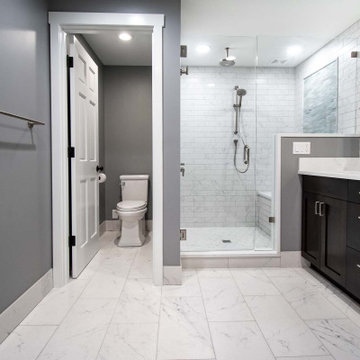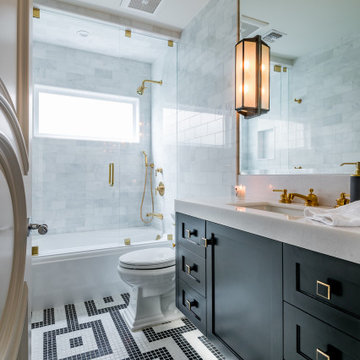54 324 foton på badrum, med en toalettstol med separat cisternkåpa och dusch med gångjärnsdörr
Sortera efter:
Budget
Sortera efter:Populärt i dag
141 - 160 av 54 324 foton
Artikel 1 av 3

Idéer för att renovera ett mellanstort lantligt vit vitt en-suite badrum, med skåp i shakerstil, grå skåp, ett fristående badkar, en hörndusch, en toalettstol med separat cisternkåpa, svart och vit kakel, porslinskakel, grå väggar, klinkergolv i porslin, ett undermonterad handfat, bänkskiva i kvarts, flerfärgat golv och dusch med gångjärnsdörr

Inspiration för ett mellanstort lantligt vit vitt en-suite badrum, med skåp i shakerstil, vita skåp, en dubbeldusch, en toalettstol med separat cisternkåpa, vit kakel, marmorkakel, grå väggar, marmorgolv, ett undermonterad handfat, bänkskiva i kvarts, vitt golv och dusch med gångjärnsdörr

Inspiration för ett mellanstort vintage vit vitt en-suite badrum, med släta luckor, vita skåp, ett fristående badkar, en dusch i en alkov, en toalettstol med separat cisternkåpa, vit kakel, tunnelbanekakel, grå väggar, skiffergolv, ett undermonterad handfat, bänkskiva i kvarts, svart golv och dusch med gångjärnsdörr

Phase One took this traditional style Columbia home to the next level, renovating the master bath and kitchen areas to reflect new trends as well as increasing the usage and flow of the kitchen area. Client requested a regal, white bathroom while updating the master shower specifically.

This beautiful bathroom remodel by Stoneunlimited Kitchen and Bath has all the bells and whistles that any dream bath should have.
Middleton Maple Medallion cabinetry in Frappe finish with soft close doors and dovetail construction are topped off with beautiful Brunello Quartz that have a soft veining pattern and look like marble. The decision to install 2 vanity top towers allowed for more storage solutions and created a vertical component that added balance to the room. Check out the before images of this part of bathroom our website, there used to be a linen closet on this wall.
The shower is luxurious with its Delta fixtures, 4 body sprays, hand shower and shower trim at the entrance for easy access to turning on the water. The hex patterned tile above the niche is a nice design element that draws the eye upward and in line with the mirrors installed on the opposite wall. A linear drain with tile insert, allows for drainage without the traditional look of a drain.
Serpentino Blanco Porcelain tiles throughout, add an element of texture with it's fluid soft veining pattern. The flooring isn't just beautiful, it's been upgraded. Heated floors throughout will provide warmth to the feet during cold days and our clients can even program the thermostat according to their bathing schedule.
Last but not least is the 60" free standing tub. It's tub filler and hand-shower make it the perfect place to soak and relax after a long day.
View the before and and after photographs as well as the video of this project!

Relocating to Portland, Oregon from California, this young family immediately hired Amy to redesign their newly purchased home to better fit their needs. The project included updating the kitchen, hall bath, and adding an en suite to their master bedroom. Removing a wall between the kitchen and dining allowed for additional counter space and storage along with improved traffic flow and increased natural light to the heart of the home. This galley style kitchen is focused on efficiency and functionality through custom cabinets with a pantry boasting drawer storage topped with quartz slab for durability, pull-out storage accessories throughout, deep drawers, and a quartz topped coffee bar/ buffet facing the dining area. The master bath and hall bath were born out of a single bath and a closet. While modest in size, the bathrooms are filled with functionality and colorful design elements. Durable hex shaped porcelain tiles compliment the blue vanities topped with white quartz countertops. The shower and tub are both tiled in handmade ceramic tiles, bringing much needed texture and movement of light to the space. The hall bath is outfitted with a toe-kick pull-out step for the family’s youngest member!

Idéer för att renovera ett stort funkis vit vitt badrum med dusch, med släta luckor, skåp i ljust trä, ett fristående badkar, en kantlös dusch, en toalettstol med separat cisternkåpa, vit kakel, porslinskakel, vita väggar, klinkergolv i porslin, ett undermonterad handfat, bänkskiva i kvarts, grått golv och dusch med gångjärnsdörr

This project was a joy to work on, as we married our firm’s modern design aesthetic with the client’s more traditional and rustic taste. We gave new life to all three bathrooms in her home, making better use of the space in the powder bathroom, optimizing the layout for a brother & sister to share a hall bath, and updating the primary bathroom with a large curbless walk-in shower and luxurious clawfoot tub. Though each bathroom has its own personality, we kept the palette cohesive throughout all three.

a California Casual master bath with custom oak floating vanities with push to open drawers and floating shelf underneath. Caesarstone quartz tops and splash with wall mounted black faucets. Each vanity has a matching linen tower with extra storage and open shelving. Large Kohler soak freestanding tub and floor mount tub filler. Master shower has a seat, rain head and access to the outdoor shower space.

Subway shaped tile installed in a vertical pattern adds a more modern feel. Tile in soothing spa colors envelop the shower. A cantilevered quartz bench in the shower rests beneath over sized niches providing ample storage.

Idéer för att renovera ett stort vintage flerfärgad flerfärgat en-suite badrum, med luckor med upphöjd panel, gröna skåp, ett fristående badkar, en hörndusch, en toalettstol med separat cisternkåpa, vit kakel, porslinskakel, beige väggar, travertin golv, ett undermonterad handfat, bänkskiva i kvartsit, beiget golv och dusch med gångjärnsdörr

Complete remodel of large master bathroom with modern look. Espresso colored vanity with tall storage. Double undermount sinks with brushed nickel fixtures, marble quartz countertops. Shower with Carrara marble tile, elongated hex glass tile picture frame accent, ceiling mounted rain head. New modern can lights. Also created custom closet system with his/her sides. Updated bedroom with low pile modern carpet, pendant lighting, and new paint.

The quartz countertops were selected for durability, aesthetics, and low-maintenance. They were designed intentionally into the bathroom, the laundry closet, shower niche, and the pony wall creating a seamless look. Four sconces were perfectly placed above the vanity providing even lighting for makeup application and shaving. The paint selection, 'Snip of Tannin' from Kelly Moore, expertly tied the room together.

This master bath was designed to modernize a 90's house. The client's wanted clean, fresh and simple. We designed a custom vanity to maximize storage and installed RH medicine cabinets. The clients did not want to break the bank on this renovation so we maximized the look with a marble inlay in the floor, pattern details on the shower walls and a gorgeous window treatment.

Master bath room renovation. Added master suite in attic space.
Klassisk inredning av ett stort vit vitt en-suite badrum, med släta luckor, skåp i ljust trä, en hörndusch, en toalettstol med separat cisternkåpa, vit kakel, keramikplattor, vita väggar, marmorgolv, ett väggmonterat handfat, kaklad bänkskiva, svart golv och dusch med gångjärnsdörr
Klassisk inredning av ett stort vit vitt en-suite badrum, med släta luckor, skåp i ljust trä, en hörndusch, en toalettstol med separat cisternkåpa, vit kakel, keramikplattor, vita väggar, marmorgolv, ett väggmonterat handfat, kaklad bänkskiva, svart golv och dusch med gångjärnsdörr

Master Suite with walk-in closet and master bath with zero threshold shower
Inspiration för mellanstora klassiska flerfärgat en-suite badrum, med skåp i shakerstil, skåp i mellenmörkt trä, en kantlös dusch, en toalettstol med separat cisternkåpa, vit kakel, porslinskakel, blå väggar, marmorgolv, ett undermonterad handfat, marmorbänkskiva, vitt golv och dusch med gångjärnsdörr
Inspiration för mellanstora klassiska flerfärgat en-suite badrum, med skåp i shakerstil, skåp i mellenmörkt trä, en kantlös dusch, en toalettstol med separat cisternkåpa, vit kakel, porslinskakel, blå väggar, marmorgolv, ett undermonterad handfat, marmorbänkskiva, vitt golv och dusch med gångjärnsdörr

Photography by Picture Perfect House
Exempel på ett mellanstort klassiskt grå grått badrum med dusch, med en toalettstol med separat cisternkåpa, vit kakel, keramikplattor, klinkergolv i porslin, ett undermonterad handfat, bänkskiva i kvarts, dusch med gångjärnsdörr, skåp i mörkt trä, en dusch i en alkov, grå väggar och brunt golv
Exempel på ett mellanstort klassiskt grå grått badrum med dusch, med en toalettstol med separat cisternkåpa, vit kakel, keramikplattor, klinkergolv i porslin, ett undermonterad handfat, bänkskiva i kvarts, dusch med gångjärnsdörr, skåp i mörkt trä, en dusch i en alkov, grå väggar och brunt golv

Inspiration för mellanstora moderna vitt en-suite badrum, med släta luckor, grå skåp, ett fristående badkar, en hörndusch, en toalettstol med separat cisternkåpa, vit kakel, marmorkakel, grå väggar, klinkergolv i porslin, ett undermonterad handfat, bänkskiva i kvarts, grått golv och dusch med gångjärnsdörr

Bild på ett stort vintage grå grått badrum med dusch, med skåp i shakerstil, svarta skåp, ett badkar i en alkov, en dusch/badkar-kombination, en toalettstol med separat cisternkåpa, grå kakel, ett undermonterad handfat, flerfärgat golv och dusch med gångjärnsdörr

This project was a complete gut remodel of the owner's childhood home. They demolished it and rebuilt it as a brand-new two-story home to house both her retired parents in an attached ADU in-law unit, as well as her own family of six. Though there is a fire door separating the ADU from the main house, it is often left open to create a truly multi-generational home. For the design of the home, the owner's one request was to create something timeless, and we aimed to honor that.
54 324 foton på badrum, med en toalettstol med separat cisternkåpa och dusch med gångjärnsdörr
8
