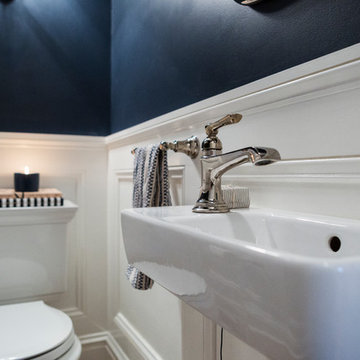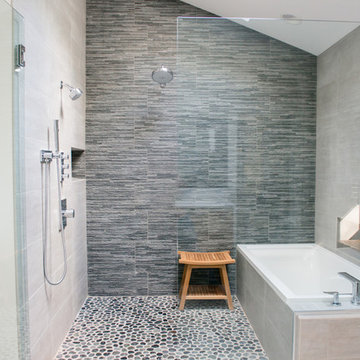200 474 foton på badrum, med en toalettstol med separat cisternkåpa och en bidé
Sortera efter:
Budget
Sortera efter:Populärt i dag
161 - 180 av 200 474 foton
Artikel 1 av 3

This one is near and dear to my heart. Not only is it in my own backyard, it is also the first remodel project I've gotten to do for myself! This space was previously a detached two car garage in our backyard. Seeing it transform from such a utilitarian, dingy garage to a bright and cheery little retreat was so much fun and so rewarding! This space was slated to be an AirBNB from the start and I knew I wanted to design it for the adventure seeker, the savvy traveler, and those who appreciate all the little design details . My goal was to make a warm and inviting space that our guests would look forward to coming back to after a full day of exploring the city or gorgeous mountains and trails that define the Pacific Northwest. I also wanted to make a few bold choices, like the hunter green kitchen cabinets or patterned tile, because while a lot of people might be too timid to make those choice for their own home, who doesn't love trying it on for a few days?At the end of the day I am so happy with how it all turned out!
---
Project designed by interior design studio Kimberlee Marie Interiors. They serve the Seattle metro area including Seattle, Bellevue, Kirkland, Medina, Clyde Hill, and Hunts Point.
For more about Kimberlee Marie Interiors, see here: https://www.kimberleemarie.com/

Like we said, you'll never be cold in this bathroom, once you hit the custom shower you'll have dual sprayers to keep everything steamy.
Inredning av ett rustikt mellanstort badrum med dusch, med luckor med infälld panel, skåp i mörkt trä, en dusch i en alkov, en toalettstol med separat cisternkåpa, brun kakel, keramikplattor, bruna väggar, klinkergolv i keramik, ett fristående handfat, brunt golv och med dusch som är öppen
Inredning av ett rustikt mellanstort badrum med dusch, med luckor med infälld panel, skåp i mörkt trä, en dusch i en alkov, en toalettstol med separat cisternkåpa, brun kakel, keramikplattor, bruna väggar, klinkergolv i keramik, ett fristående handfat, brunt golv och med dusch som är öppen

Mark Gebhardt
Bild på ett mellanstort funkis vit vitt toalett, med möbel-liknande, skåp i mörkt trä, en toalettstol med separat cisternkåpa, flerfärgad kakel, mosaik, blå väggar, klinkergolv i porslin, ett integrerad handfat, bänkskiva i kvarts och grått golv
Bild på ett mellanstort funkis vit vitt toalett, med möbel-liknande, skåp i mörkt trä, en toalettstol med separat cisternkåpa, flerfärgad kakel, mosaik, blå väggar, klinkergolv i porslin, ett integrerad handfat, bänkskiva i kvarts och grått golv

Bild på ett mellanstort vintage badrum med dusch, med en toalettstol med separat cisternkåpa, grå väggar, flerfärgat golv, svarta skåp, ett badkar med tassar, en hörndusch, vit kakel, tunnelbanekakel, klinkergolv i keramik, ett undermonterad handfat, bänkskiva i akrylsten och dusch med gångjärnsdörr

Renee Alexander
Klassisk inredning av ett litet vit vitt en-suite badrum, med skåp i shakerstil, grå skåp, en dusch i en alkov, en toalettstol med separat cisternkåpa, vit kakel, klinkergolv i porslin, ett undermonterad handfat, bänkskiva i kvarts, beiget golv, dusch med gångjärnsdörr, marmorkakel och grå väggar
Klassisk inredning av ett litet vit vitt en-suite badrum, med skåp i shakerstil, grå skåp, en dusch i en alkov, en toalettstol med separat cisternkåpa, vit kakel, klinkergolv i porslin, ett undermonterad handfat, bänkskiva i kvarts, beiget golv, dusch med gångjärnsdörr, marmorkakel och grå väggar

This bathroom has a beach theme going through it. Porcelain tile on the floor and white cabinetry make this space look luxurious and spa like! Photos by Preview First.

Mimi Erickson
Exempel på ett lantligt badrum med dusch, med skåp i mörkt trä, en dusch i en alkov, en toalettstol med separat cisternkåpa, flerfärgad kakel, vit kakel, blå väggar, ett nedsänkt handfat, flerfärgat golv, dusch med gångjärnsdörr och släta luckor
Exempel på ett lantligt badrum med dusch, med skåp i mörkt trä, en dusch i en alkov, en toalettstol med separat cisternkåpa, flerfärgad kakel, vit kakel, blå väggar, ett nedsänkt handfat, flerfärgat golv, dusch med gångjärnsdörr och släta luckor

Clients wanted to keep a powder room on the first floor and desired to relocate it away from kitchen and update the look. We needed to minimize the powder room footprint and tuck it into a service area instead of an open public area.
We minimize the footprint and tucked the PR across from the basement stair which created a small ancillary room and buffer between the adjacent rooms. We used a small wall hung basin to make the small room feel larger by exposing more of the floor footprint. Wainscot paneling was installed to create balance, scale and contrasting finishes.
The new powder room exudes simple elegance from the polished nickel hardware, rich contrast and delicate accent lighting. The space is comfortable in scale and leaves you with a sense of eloquence.
Jonathan Kolbe, Photographer

Klassisk inredning av ett stort en-suite badrum, med en hörndusch, en toalettstol med separat cisternkåpa, vit kakel, tunnelbanekakel, vita väggar, grått golv, marmorgolv, ett piedestal handfat, grå skåp och marmorbänkskiva

This project is a whole home remodel that is being completed in 2 phases. The first phase included this bathroom remodel. The whole home will maintain the Mid Century styling. The cabinets are stained in Alder Wood. The countertop is Ceasarstone in Pure White. The shower features Kohler Purist Fixtures in Vibrant Modern Brushed Gold finish. The flooring is Large Hexagon Tile from Dal Tile. The decorative tile is Wayfair “Illica” ceramic. The lighting is Mid-Century pendent lights. The vanity is custom made with traditional mid-century tapered legs. The next phase of the project will be added once it is completed.
Read the article here: https://www.houzz.com/ideabooks/82478496

Lisza Coffey
Foto på ett litet vintage grå en-suite badrum, med luckor med upphöjd panel, vita skåp, en dusch i en alkov, en toalettstol med separat cisternkåpa, grå kakel, porslinskakel, grå väggar, klinkergolv i porslin, ett undermonterad handfat, granitbänkskiva, grått golv och dusch med gångjärnsdörr
Foto på ett litet vintage grå en-suite badrum, med luckor med upphöjd panel, vita skåp, en dusch i en alkov, en toalettstol med separat cisternkåpa, grå kakel, porslinskakel, grå väggar, klinkergolv i porslin, ett undermonterad handfat, granitbänkskiva, grått golv och dusch med gångjärnsdörr

CDH Designs
15 East 4th St
Emporium, PA 15834
Inspiration för ett litet lantligt badrum, med skåp i shakerstil, grå skåp, en toalettstol med separat cisternkåpa, beige kakel, porslinskakel, beige väggar, klinkergolv i porslin, ett undermonterad handfat och bänkskiva i kvarts
Inspiration för ett litet lantligt badrum, med skåp i shakerstil, grå skåp, en toalettstol med separat cisternkåpa, beige kakel, porslinskakel, beige väggar, klinkergolv i porslin, ett undermonterad handfat och bänkskiva i kvarts
Bild på ett litet funkis badrum med dusch, med släta luckor, skåp i mörkt trä, en hörndusch, en toalettstol med separat cisternkåpa, grå kakel, porslinskakel, vita väggar, klinkergolv i porslin, ett undermonterad handfat, bänkskiva i akrylsten, grått golv och dusch med gångjärnsdörr

After gutting this bathroom, we created an updated look with details such as crown molding, built-in shelving, new vanity and contemporary lighting. Jeff Kaufman Photography

Kristina O'Brien Photography
Klassisk inredning av ett stort en-suite badrum, med släta luckor, skåp i ljust trä, ett hörnbadkar, en dusch i en alkov, en toalettstol med separat cisternkåpa, vit kakel, vita väggar, klinkergolv i keramik och ett undermonterad handfat
Klassisk inredning av ett stort en-suite badrum, med släta luckor, skåp i ljust trä, ett hörnbadkar, en dusch i en alkov, en toalettstol med separat cisternkåpa, vit kakel, vita väggar, klinkergolv i keramik och ett undermonterad handfat

The beautiful, old barn on this Topsfield estate was at risk of being demolished. Before approaching Mathew Cummings, the homeowner had met with several architects about the structure, and they had all told her that it needed to be torn down. Thankfully, for the sake of the barn and the owner, Cummings Architects has a long and distinguished history of preserving some of the oldest timber framed homes and barns in the U.S.
Once the homeowner realized that the barn was not only salvageable, but could be transformed into a new living space that was as utilitarian as it was stunning, the design ideas began flowing fast. In the end, the design came together in a way that met all the family’s needs with all the warmth and style you’d expect in such a venerable, old building.
On the ground level of this 200-year old structure, a garage offers ample room for three cars, including one loaded up with kids and groceries. Just off the garage is the mudroom – a large but quaint space with an exposed wood ceiling, custom-built seat with period detailing, and a powder room. The vanity in the powder room features a vanity that was built using salvaged wood and reclaimed bluestone sourced right on the property.
Original, exposed timbers frame an expansive, two-story family room that leads, through classic French doors, to a new deck adjacent to the large, open backyard. On the second floor, salvaged barn doors lead to the master suite which features a bright bedroom and bath as well as a custom walk-in closet with his and hers areas separated by a black walnut island. In the master bath, hand-beaded boards surround a claw-foot tub, the perfect place to relax after a long day.
In addition, the newly restored and renovated barn features a mid-level exercise studio and a children’s playroom that connects to the main house.
From a derelict relic that was slated for demolition to a warmly inviting and beautifully utilitarian living space, this barn has undergone an almost magical transformation to become a beautiful addition and asset to this stately home.

Newport 653
Inspiration för stora klassiska en-suite badrum, med ett fristående badkar, vit kakel, tunnelbanekakel, klinkergolv i porslin, en hörndusch, en toalettstol med separat cisternkåpa, med dusch som är öppen, skåp i ljust trä, vita väggar, ett konsol handfat och grått golv
Inspiration för stora klassiska en-suite badrum, med ett fristående badkar, vit kakel, tunnelbanekakel, klinkergolv i porslin, en hörndusch, en toalettstol med separat cisternkåpa, med dusch som är öppen, skåp i ljust trä, vita väggar, ett konsol handfat och grått golv

Photography by Andrew Pogue
Bild på ett mellanstort vintage vit vitt badrum med dusch, med släta luckor, skåp i mörkt trä, en dusch i en alkov, vit kakel, keramikplattor, grå väggar, mosaikgolv, ett undermonterad handfat, bänkskiva i kvarts, dusch med gångjärnsdörr, en toalettstol med separat cisternkåpa och grått golv
Bild på ett mellanstort vintage vit vitt badrum med dusch, med släta luckor, skåp i mörkt trä, en dusch i en alkov, vit kakel, keramikplattor, grå väggar, mosaikgolv, ett undermonterad handfat, bänkskiva i kvarts, dusch med gångjärnsdörr, en toalettstol med separat cisternkåpa och grått golv

Foto på ett mellanstort vintage en-suite badrum, med skåp i shakerstil, grå skåp, en toalettstol med separat cisternkåpa, grå kakel, vit kakel, stenhäll, vita väggar, klinkergolv i porslin, ett undermonterad handfat och marmorbänkskiva

Client Reclaimed Douglas Fir wall
Idéer för ett litet rustikt badrum med dusch, med öppna hyllor, skåp i slitet trä, en toalettstol med separat cisternkåpa, flerfärgade väggar, mörkt trägolv, ett undermonterad handfat och bänkskiva i akrylsten
Idéer för ett litet rustikt badrum med dusch, med öppna hyllor, skåp i slitet trä, en toalettstol med separat cisternkåpa, flerfärgade väggar, mörkt trägolv, ett undermonterad handfat och bänkskiva i akrylsten
200 474 foton på badrum, med en toalettstol med separat cisternkåpa och en bidé
9
