2 111 foton på badrum, med en toalettstol med separat cisternkåpa och ett avlångt handfat
Sortera efter:
Budget
Sortera efter:Populärt i dag
161 - 180 av 2 111 foton
Artikel 1 av 3
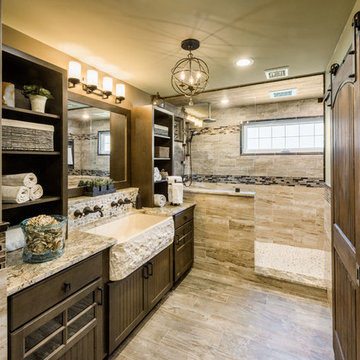
Photographs by Aaron Usher
Foto på ett stort rustikt en-suite badrum, med luckor med profilerade fronter, skåp i mörkt trä, en öppen dusch, en toalettstol med separat cisternkåpa, brun kakel, porslinskakel, gröna väggar, klinkergolv i porslin, ett avlångt handfat och granitbänkskiva
Foto på ett stort rustikt en-suite badrum, med luckor med profilerade fronter, skåp i mörkt trä, en öppen dusch, en toalettstol med separat cisternkåpa, brun kakel, porslinskakel, gröna väggar, klinkergolv i porslin, ett avlångt handfat och granitbänkskiva
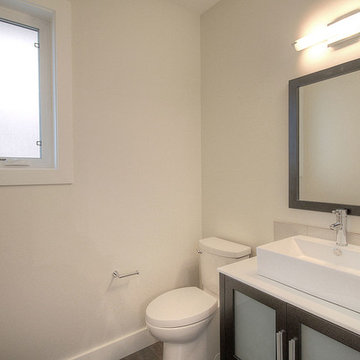
Inredning av ett modernt litet toalett, med skåp i shakerstil, bruna skåp, ett avlångt handfat, en toalettstol med separat cisternkåpa, vita väggar och vinylgolv
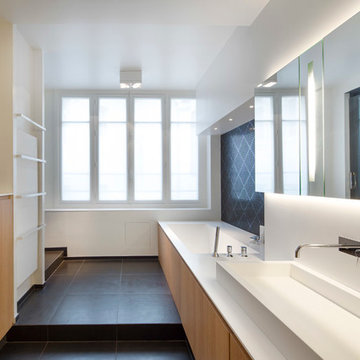
Sergio Grazia
Bild på ett stort funkis en-suite badrum, med släta luckor, skåp i ljust trä, ett undermonterat badkar, en dusch i en alkov, en toalettstol med separat cisternkåpa, svart kakel, mosaik, vita väggar, klinkergolv i keramik, ett avlångt handfat och bänkskiva i akrylsten
Bild på ett stort funkis en-suite badrum, med släta luckor, skåp i ljust trä, ett undermonterat badkar, en dusch i en alkov, en toalettstol med separat cisternkåpa, svart kakel, mosaik, vita väggar, klinkergolv i keramik, ett avlångt handfat och bänkskiva i akrylsten
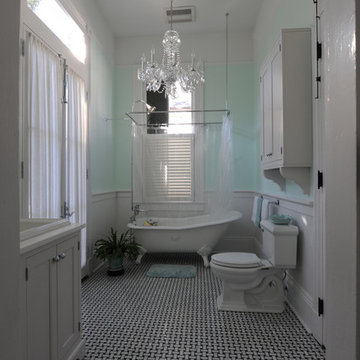
Inspiration för ett mellanstort vintage en-suite badrum, med skåp i shakerstil, vita skåp, ett badkar med tassar, en dusch/badkar-kombination, en toalettstol med separat cisternkåpa, blå väggar, mosaikgolv, ett avlångt handfat och bänkskiva i akrylsten
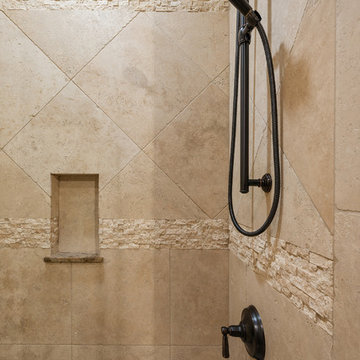
Luxury Home built by Cameo Homes Inc. in Promontory, Park City, Utah for the 2016 Park City Area Showcase of Homes.
Picture Credit: Lucy Call
Park City Home Builders
http://cameohomesinc.com/
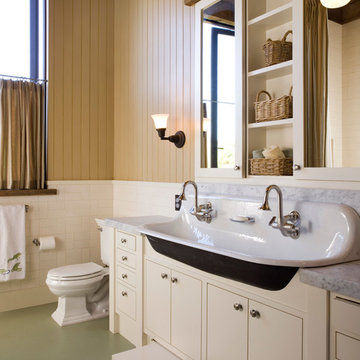
Exempel på ett lantligt badrum, med ett avlångt handfat, släta luckor, beige skåp, beige kakel, bruna väggar och en toalettstol med separat cisternkåpa

About five years ago, these homeowners saw the potential in a brick-and-oak-heavy, wallpaper-bedecked, 1990s-in-all-the-wrong-ways home tucked in a wooded patch among fields somewhere between Indianapolis and Bloomington. Their first project with SYH was a kitchen remodel, a total overhaul completed by JL Benton Contracting, that added color and function for this family of three (not counting the cats). A couple years later, they were knocking on our door again to strip the ensuite bedroom of its ruffled valences and red carpet—a bold choice that ran right into the bathroom (!)—and make it a serene retreat. Color and function proved the goals yet again, and JL Benton was back to make the design reality. The clients thoughtfully chose to maximize their budget in order to get a whole lot of bells and whistles—details that undeniably change their daily experience of the space. The fantastic zero-entry shower is composed of handmade tile from Heath Ceramics of California. A window where the was none, a handsome teak bench, thoughtful niches, and Kohler fixtures in vibrant brushed nickel finish complete the shower. Custom mirrors and cabinetry by Stoll’s Woodworking, in both the bathroom and closet, elevate the whole design. What you don't see: heated floors, which everybody needs in Indiana.
Contractor: JL Benton Contracting
Cabinetry: Stoll's Woodworking
Photographer: Michiko Owaki
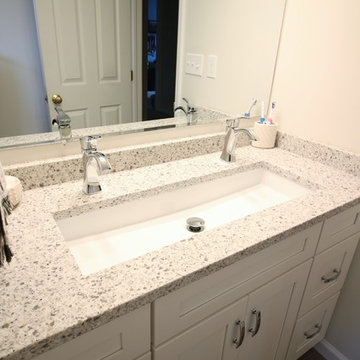
This bathroom is shared by a family of four, and can be close quarters in the mornings with a cramped shower and single vanity. However, without having anywhere to expand into, the bathroom size could not be changed. Our solution was to keep it bright and clean. By removing the tub and having a clear shower door, you give the illusion of more open space. The previous tub/shower area was cut down a few inches in order to put a 48" vanity in, which allowed us to add a trough sink and double faucets. Though the overall size only changed a few inches, they are now able to have two people utilize the sink area at the same time. White subway tile with gray grout, hexagon shower floor and accents, wood look vinyl flooring, and a white vanity kept this bathroom classic and bright.
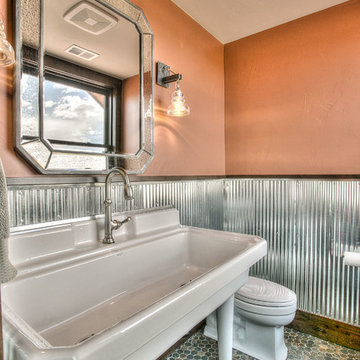
Exempel på ett mellanstort rustikt toalett, med en toalettstol med separat cisternkåpa, orange väggar, mosaikgolv och ett avlångt handfat
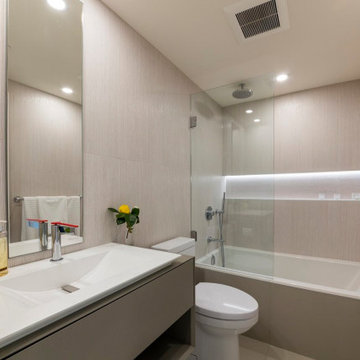
Bild på ett mellanstort funkis brun brunt badrum med dusch, med grå skåp, ett platsbyggt badkar, en kantlös dusch, en toalettstol med separat cisternkåpa, beige kakel, cementkakel, beige väggar, ett avlångt handfat, beiget golv, dusch med gångjärnsdörr, släta luckor och träbänkskiva
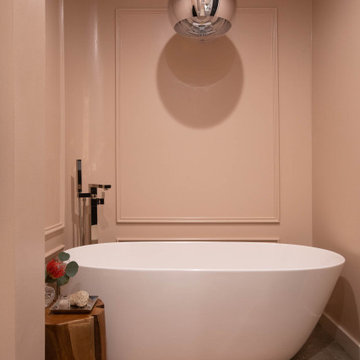
Idéer för ett modernt vit en-suite badrum, med släta luckor, skåp i mellenmörkt trä, ett fristående badkar, en dusch i en alkov, en toalettstol med separat cisternkåpa, beige kakel, rosa väggar, betonggolv, ett avlångt handfat, bänkskiva i kvartsit och dusch med gångjärnsdörr
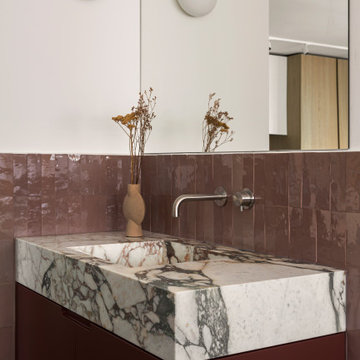
Bagno piano attico: pavimento in parquet, rivestimento pareti in piastrelle zellige colore rosa/rosso, rivestimento della vasca e piano lavabo in marmo breccia viola
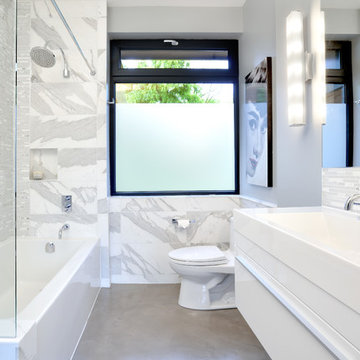
Upside Development completed an contemporary architectural transformation in Taylor Creek Ranch. Evolving from the belief that a beautiful home is more than just a very large home, this 1940’s bungalow was meticulously redesigned to entertain its next life. It's contemporary architecture is defined by the beautiful play of wood, brick, metal and stone elements. The flow interchanges all around the house between the dark black contrast of brick pillars and the live dynamic grain of the Canadian cedar facade. The multi level roof structure and wrapping canopies create the airy gloom similar to its neighbouring ravine.
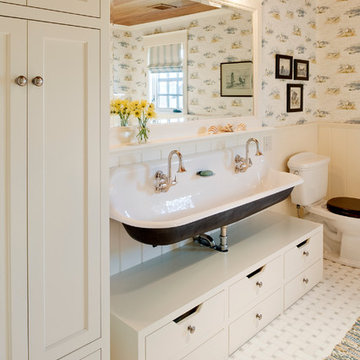
Bild på ett mellanstort maritimt badrum för barn, med ett avlångt handfat, släta luckor, vita skåp, ett fristående badkar, en toalettstol med separat cisternkåpa, flerfärgade väggar och klinkergolv i keramik
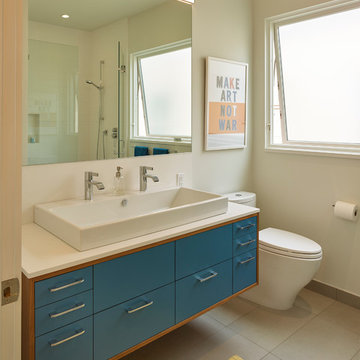
Balancing modern architectural elements with traditional Edwardian features was a key component of the complete renovation of this San Francisco residence. All new finishes were selected to brighten and enliven the spaces, and the home was filled with a mix of furnishings that convey a modern twist on traditional elements. The re-imagined layout of the home supports activities that range from a cozy family game night to al fresco entertaining.
Architect: AT6 Architecture
Builder: Citidev
Photographer: Ken Gutmaker Photography
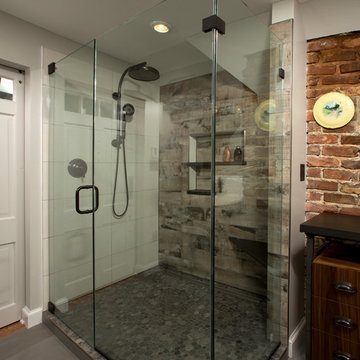
Idéer för stora industriella en-suite badrum, med ett avlångt handfat, skåp i mörkt trä, bänkskiva i kvarts, en hörndusch, en toalettstol med separat cisternkåpa, grå kakel, porslinskakel, klinkergolv i porslin, släta luckor och grå väggar
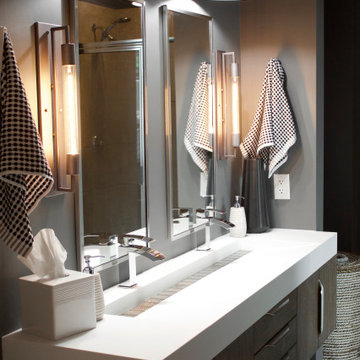
Shop My Design here: https://www.designbychristinaperry.com/encore-condo-project-owners-bathroom/
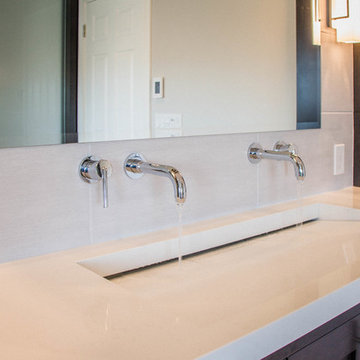
Idéer för funkis en-suite badrum, med skåp i shakerstil, svarta skåp, ett fristående badkar, en toalettstol med separat cisternkåpa, vit kakel, porslinskakel, grå väggar, klinkergolv i porslin, bänkskiva i kvarts, ett avlångt handfat och en hörndusch
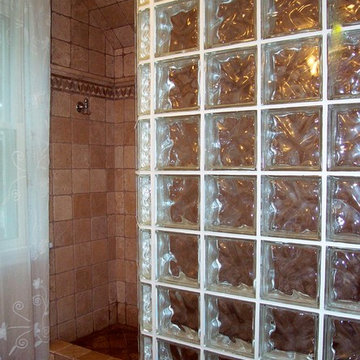
Idéer för att renovera ett mellanstort funkis en-suite badrum, med ett avlångt handfat, en öppen dusch, en toalettstol med separat cisternkåpa, beige kakel och vita väggar
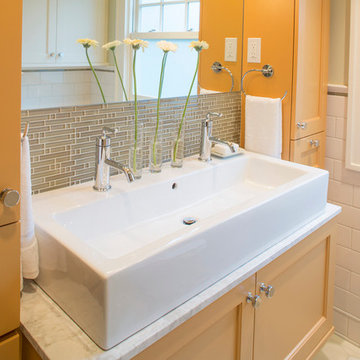
This very small hall bath is the only full bath in this 100 year old Four Square style home in the Irvington neighborhood. We needed to give a nod to the tradition of the home but add modern touches, some color and the storage that the clients were craving. We had to move the toilet to get the best flow for the space and we added a clever flip down cabinet door to utilize as counter space when standing at the cool one bowl, double sink. The juxtaposition of the traditional with the modern made this space pop with life and will serve well for the next 100 years.
Remodel by Paul Hegarty, Hegarty Construction
Photography by Steve Eltinge, Eltinge Photography
2 111 foton på badrum, med en toalettstol med separat cisternkåpa och ett avlångt handfat
9
