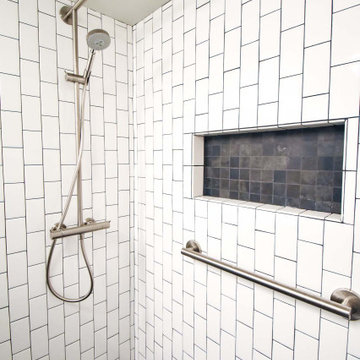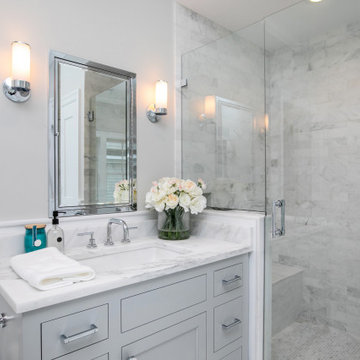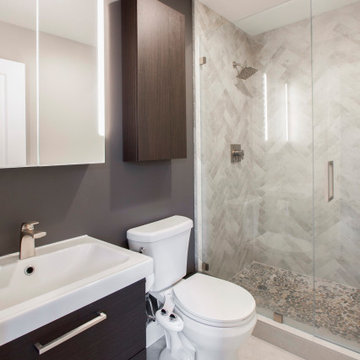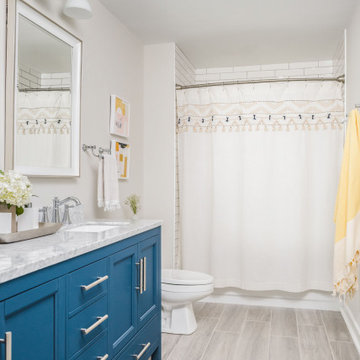49 619 foton på badrum, med en toalettstol med separat cisternkåpa och grå väggar
Sortera efter:
Budget
Sortera efter:Populärt i dag
81 - 100 av 49 619 foton
Artikel 1 av 3

Powder room with light gray cabinets and dark gray wainscot detail wall.
Inredning av ett lantligt mellanstort vit vitt toalett, med luckor med infälld panel, grå skåp, en toalettstol med separat cisternkåpa, grå väggar, ett fristående handfat och bänkskiva i kvarts
Inredning av ett lantligt mellanstort vit vitt toalett, med luckor med infälld panel, grå skåp, en toalettstol med separat cisternkåpa, grå väggar, ett fristående handfat och bänkskiva i kvarts

Exempel på ett stort klassiskt vit vitt en-suite badrum, med grå skåp, ett fristående badkar, en dusch i en alkov, en toalettstol med separat cisternkåpa, vit kakel, keramikplattor, grå väggar, marmorgolv, ett undermonterad handfat, bänkskiva i kvarts, vitt golv, dusch med gångjärnsdörr och skåp i shakerstil

This Master Suite while being spacious, was poorly planned in the beginning. Master Bathroom and Walk-in Closet were small relative to the Bedroom size. Bathroom, being a maze of turns, offered a poor traffic flow. It only had basic fixtures and was never decorated to look like a living space. Geometry of the Bedroom (long and stretched) allowed to use some of its' space to build two Walk-in Closets while the original walk-in closet space was added to adjacent Bathroom. New Master Bathroom layout has changed dramatically (walls, door, and fixtures moved). The new space was carefully planned for two people using it at once with no sacrifice to the comfort. New shower is huge. It stretches wall-to-wall and has a full length bench with granite top. Frame-less glass enclosure partially sits on the tub platform (it is a drop-in tub). Tiles on the walls and on the floor are of the same collection. Elegant, time-less, neutral - something you would enjoy for years. This selection leaves no boundaries on the decor. Beautiful open shelf vanity cabinet was actually made by the Home Owners! They both were actively involved into the process of creating their new oasis. New Master Suite has two separate Walk-in Closets. Linen closet which used to be a part of the Bathroom, is now accessible from the hallway. Master Bedroom, still big, looks stunning. It reflects taste and life style of the Home Owners and blends in with the overall style of the House. Some of the furniture in the Bedroom was also made by the Home Owners.

Small condo bathroom gets modern update with walk in shower tiled with vertical white subway tile, black slate style niche and shower floor, rain head shower with hand shower, and partial glass door. New flooring, lighting, vanity, and sink.

Idéer för ett klassiskt toalett, med vita skåp, en toalettstol med separat cisternkåpa, grå väggar och ett piedestal handfat

We removed the long wall of mirrors and moved the tub into the empty space at the left end of the vanity. We replaced the carpet with a beautiful and durable Luxury Vinyl Plank. We simply refaced the double vanity with a shaker style.

We removed the long wall of mirrors and moved the tub into the empty space at the left end of the vanity. We replaced the carpet with a beautiful and durable Luxury Vinyl Plank. We simply refaced the double vanity with a shaker style.

Foto på ett mellanstort vintage vit en-suite badrum, med skåp i shakerstil, blå skåp, ett badkar i en alkov, en hörndusch, en toalettstol med separat cisternkåpa, vit kakel, porslinskakel, grå väggar, klinkergolv i keramik, ett undermonterad handfat, bänkskiva i kvarts, grått golv och dusch med gångjärnsdörr

Calacatta marble floor tile was installed in a diamond pattern in the hall bathroom and a coordinating basketweave mosaic was used in the large walk-in shower. We opted to use classic white subway tile on the shower walls and the fixed frameless glass enclosure keeps the space feeling light and airy. Relocating the shower controls to the side wall ensures that the water can be turned on without getting wet.

Guest bathroom with single vanity.
Foto på ett vintage vit toalett, med luckor med infälld panel, vita skåp, en toalettstol med separat cisternkåpa, grå väggar, ett nedsänkt handfat och grått golv
Foto på ett vintage vit toalett, med luckor med infälld panel, vita skåp, en toalettstol med separat cisternkåpa, grå väggar, ett nedsänkt handfat och grått golv

Power Room with single mason vanity
Foto på ett mycket stort funkis vit toalett, med skåp i shakerstil, en toalettstol med separat cisternkåpa, grå väggar, brunt golv, ett undermonterad handfat, bruna skåp och klinkergolv i porslin
Foto på ett mycket stort funkis vit toalett, med skåp i shakerstil, en toalettstol med separat cisternkåpa, grå väggar, brunt golv, ett undermonterad handfat, bruna skåp och klinkergolv i porslin

Idéer för mellanstora lantliga vitt en-suite badrum, med skåp i shakerstil, skåp i mellenmörkt trä, ett platsbyggt badkar, en hörndusch, en toalettstol med separat cisternkåpa, grå kakel, keramikplattor, grå väggar, klinkergolv i keramik, ett undermonterad handfat, bänkskiva i kvarts, beiget golv och dusch med gångjärnsdörr

Bagno padronale con mobile sospeso in legno di rovere, piano in gres effetto marmo e 2 lavabi in appoggio con rubinetteria nera a parete. Portasciugamani a soffitto, doccia con panca.

A guest bath renovation in a lake front home with a farmhouse vibe and easy to maintain finishes.
Foto på ett litet lantligt vit badrum med dusch, med möbel-liknande, vita skåp, ett badkar i en alkov, en dusch/badkar-kombination, en toalettstol med separat cisternkåpa, vit kakel, keramikplattor, grå väggar, klinkergolv i porslin, bänkskiva i kvarts och grått golv
Foto på ett litet lantligt vit badrum med dusch, med möbel-liknande, vita skåp, ett badkar i en alkov, en dusch/badkar-kombination, en toalettstol med separat cisternkåpa, vit kakel, keramikplattor, grå väggar, klinkergolv i porslin, bänkskiva i kvarts och grått golv

With the help of E.Byrne Construction, we took this bathroom from builder grade basics to serene escape. Nothing compares to soaking in this tub after a long day. Organic perfection.

Idéer för små funkis en-suite badrum, med bruna skåp, ett fristående badkar, våtrum, en toalettstol med separat cisternkåpa, grå kakel, porslinskakel, grå väggar, klinkergolv i porslin, ett väggmonterat handfat, grått golv och med dusch som är öppen

Bild på ett vintage en-suite badrum, med luckor med infälld panel, grå skåp, ett platsbyggt badkar, en dusch/badkar-kombination, en toalettstol med separat cisternkåpa, grå kakel, keramikplattor, grå väggar, marmorgolv, ett nedsänkt handfat, marmorbänkskiva och vitt golv

The client derived inspiration for her new shower from a photo featuring a multi-colored tile floor. Using this photo, Gayler Design Build custom-designed a shower pan that incorporated six different colors of 4-inch hexagon tiles by Lunada Bay. These tiles were beautifully combined and laid in a “dark to light” pattern effectively transforming the shower into a work of art. Contributing to the room’s classic and timeless bathroom design was the shower walls that were designed in cotton white 3x6 subway tiles with grey grout. An elongated, oversized shower niche completed the look providing just the right space for necessary soap and shampoo bottles.

Exempel på ett mellanstort modernt vit vitt badrum med dusch, med släta luckor, skåp i mörkt trä, en dusch i en alkov, en toalettstol med separat cisternkåpa, grå kakel, grå väggar, klinkergolv i porslin, ett integrerad handfat, beiget golv och dusch med gångjärnsdörr

Photo Credit: Tiffany Ringwald
GC: Ekren Construction
Idéer för att renovera ett stort vintage grå grått badrum för barn, med skåp i shakerstil, blå skåp, ett platsbyggt badkar, en dusch/badkar-kombination, en toalettstol med separat cisternkåpa, vit kakel, porslinskakel, grå väggar, klinkergolv i porslin, ett undermonterad handfat, marmorbänkskiva, grått golv och dusch med duschdraperi
Idéer för att renovera ett stort vintage grå grått badrum för barn, med skåp i shakerstil, blå skåp, ett platsbyggt badkar, en dusch/badkar-kombination, en toalettstol med separat cisternkåpa, vit kakel, porslinskakel, grå väggar, klinkergolv i porslin, ett undermonterad handfat, marmorbänkskiva, grått golv och dusch med duschdraperi
49 619 foton på badrum, med en toalettstol med separat cisternkåpa och grå väggar
5
