7 966 foton på badrum, med en toalettstol med separat cisternkåpa och gröna väggar
Sortera efter:
Budget
Sortera efter:Populärt i dag
41 - 60 av 7 966 foton
Artikel 1 av 3

Wing Wong/ Memories TTL
Foto på ett litet vintage en-suite badrum, med släta luckor, skåp i mellenmörkt trä, vit kakel, keramikplattor, bänkskiva i glas, en toalettstol med separat cisternkåpa, gröna väggar, marmorgolv, ett integrerad handfat, grönt golv och dusch med gångjärnsdörr
Foto på ett litet vintage en-suite badrum, med släta luckor, skåp i mellenmörkt trä, vit kakel, keramikplattor, bänkskiva i glas, en toalettstol med separat cisternkåpa, gröna väggar, marmorgolv, ett integrerad handfat, grönt golv och dusch med gångjärnsdörr
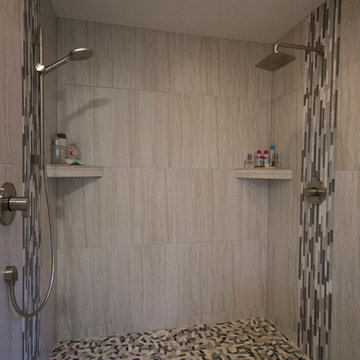
This master bathroom remodel features a platform showcasing the elegant freestanding tub incased with a pebble tile floor and limestone looking ceramic tile walls.
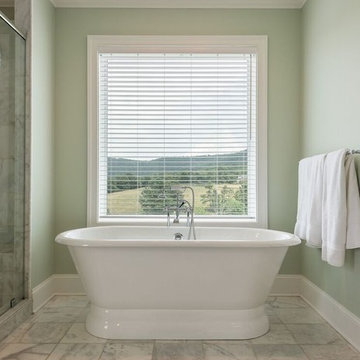
Inspiration för ett stort vintage en-suite badrum, med luckor med infälld panel, vita skåp, ett fristående badkar, en hörndusch, en toalettstol med separat cisternkåpa, grå kakel, vit kakel, porslinskakel, gröna väggar, klinkergolv i porslin, ett undermonterad handfat, marmorbänkskiva, vitt golv och dusch med gångjärnsdörr

A distressed cottage located on the West River in Maryland was transformed into a quaint yet modern home. A coastal theme reverberated through the house to create a soothing aesthetic that will inspire it's homeowners and guests for years to come. A comfortable location to sit back and enjoy life on the water.
M.P. Collins Photography
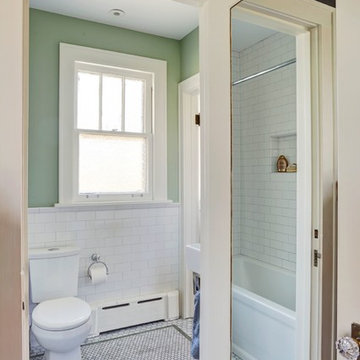
Photography: Kaskel Photo
Idéer för att renovera ett litet vintage badrum för barn, med ett badkar i en alkov, en dusch/badkar-kombination, en toalettstol med separat cisternkåpa, vit kakel, keramikplattor, gröna väggar, mosaikgolv och ett väggmonterat handfat
Idéer för att renovera ett litet vintage badrum för barn, med ett badkar i en alkov, en dusch/badkar-kombination, en toalettstol med separat cisternkåpa, vit kakel, keramikplattor, gröna väggar, mosaikgolv och ett väggmonterat handfat
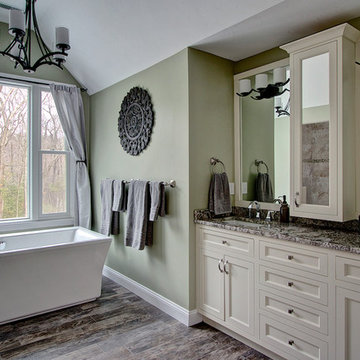
A double sink vanity provides plenty of storage in this master bath. http://www.kitchenvisions.com
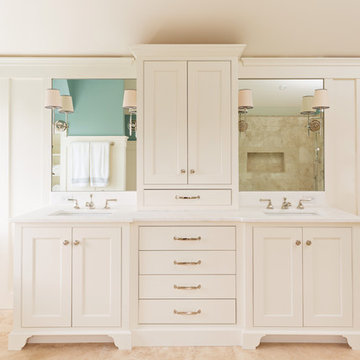
Dan Cutrona
Inspiration för ett stort vintage en-suite badrum, med ett undermonterad handfat, luckor med profilerade fronter, vita skåp, marmorbänkskiva, ett fristående badkar, en hörndusch, beige kakel, stenkakel, gröna väggar, en toalettstol med separat cisternkåpa och travertin golv
Inspiration för ett stort vintage en-suite badrum, med ett undermonterad handfat, luckor med profilerade fronter, vita skåp, marmorbänkskiva, ett fristående badkar, en hörndusch, beige kakel, stenkakel, gröna väggar, en toalettstol med separat cisternkåpa och travertin golv
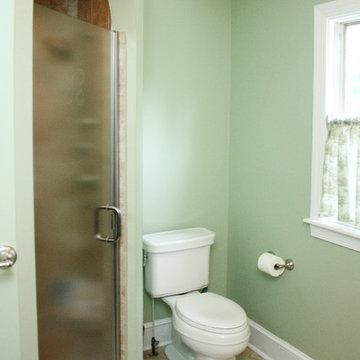
Inspiration för ett stort badrum med dusch, med våtrum, en toalettstol med separat cisternkåpa, gröna väggar och dusch med gångjärnsdörr

Karen Walson, NCIDQ 617-308-2789
This was a bath renovation for a client who owned a 1890's house. The walls were out of square and the floor had a 3" slope. So we had a lot of work to do to make it look this good! White carrera 3" x 6" subway tile, penny floor tile, white carrera countertop and backsplash

This 3200 square foot home features a maintenance free exterior of LP Smartside, corrugated aluminum roofing, and native prairie landscaping. The design of the structure is intended to mimic the architectural lines of classic farm buildings. The outdoor living areas are as important to this home as the interior spaces; covered and exposed porches, field stone patios and an enclosed screen porch all offer expansive views of the surrounding meadow and tree line.
The home’s interior combines rustic timbers and soaring spaces which would have traditionally been reserved for the barn and outbuildings, with classic finishes customarily found in the family homestead. Walls of windows and cathedral ceilings invite the outdoors in. Locally sourced reclaimed posts and beams, wide plank white oak flooring and a Door County fieldstone fireplace juxtapose with classic white cabinetry and millwork, tongue and groove wainscoting and a color palate of softened paint hues, tiles and fabrics to create a completely unique Door County homestead.
Mitch Wise Design, Inc.
Richard Steinberger Photography
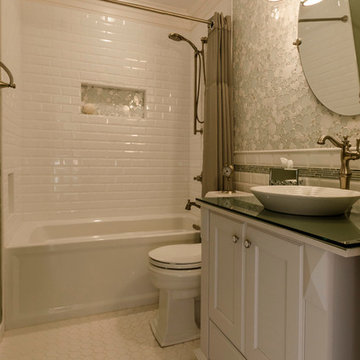
Inspiration för ett litet vintage en-suite badrum, med ett fristående handfat, luckor med infälld panel, vita skåp, bänkskiva i glas, ett badkar i en alkov, en dusch i en alkov, en toalettstol med separat cisternkåpa, vit kakel, keramikplattor, gröna väggar och klinkergolv i keramik
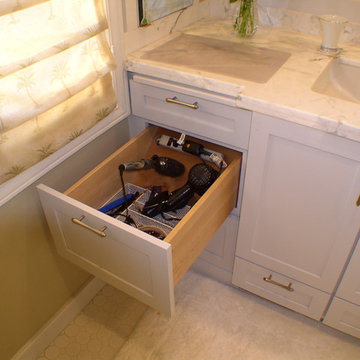
Idéer för mellanstora vintage en-suite badrum, med ett undermonterad handfat, skåp i shakerstil, vita skåp, marmorbänkskiva, ett undermonterat badkar, en dusch i en alkov, en toalettstol med separat cisternkåpa, vit kakel, keramikplattor, gröna väggar och mosaikgolv

This hall bathroom was a complete remodel. The green subway tile is by Bedrosian Tile. The marble mosaic floor tile is by Tile Club. The vanity is by Avanity.

This remodel began as a powder bathroom and hall bathroom project, giving the powder bath a beautiful shaker style wainscoting and completely remodeling the second-floor hall bath. The second-floor hall bathroom features a mosaic tile accent, subway tile used for the entire shower, brushed nickel finishes, and a beautiful dark grey stained vanity with a quartz countertop. Once the powder bath and hall bathroom was complete, the homeowner decided to immediately pursue the master bathroom, creating a stunning, relaxing space. The master bathroom received the same styled wainscotting as the powder bath, as well as a free-standing tub, oil-rubbed bronze finishes, and porcelain tile flooring.

Leave the concrete jungle behind as you step into the serene colors of nature brought together in this couples shower spa. Luxurious Gold fixtures play against deep green picket fence tile and cool marble veining to calm, inspire and refresh your senses at the end of the day.

Our clients wanted a REAL master bathroom with enough space for both of them to be in there at the same time. Their house, built in the 1940’s, still had plenty of the original charm, but also had plenty of its original tiny spaces that just aren’t very functional for modern life.
The original bathroom had a tiny stall shower, and just a single vanity with very limited storage and counter space. Not to mention kitschy pink subway tile on every wall. With some creative reconfiguring, we were able to reclaim about 25 square feet of space from the bedroom. Which gave us the space we needed to introduce a double vanity with plenty of storage, and a HUGE walk-in shower that spans the entire length of the new bathroom!
While we knew we needed to stay true to the original character of the house, we also wanted to bring in some modern flair! Pairing strong graphic floor tile with some subtle (and not so subtle) green tones gave us the perfect blend of classic sophistication with a modern glow up.
Our clients were thrilled with the look of their new space, and were even happier about how large and open it now feels!

Tropical bathroom with plam leaf wallpaper, modern wood vanity, white subway tile and gold fixtures
Idéer för ett litet exotiskt vit badrum, med släta luckor, skåp i mellenmörkt trä, en toalettstol med separat cisternkåpa, vit kakel, keramikplattor, gröna väggar, marmorgolv, ett undermonterad handfat, bänkskiva i kvarts och svart golv
Idéer för ett litet exotiskt vit badrum, med släta luckor, skåp i mellenmörkt trä, en toalettstol med separat cisternkåpa, vit kakel, keramikplattor, gröna väggar, marmorgolv, ett undermonterad handfat, bänkskiva i kvarts och svart golv

Freestanding tub with leathered marble tile and river rock floor.
Klassisk inredning av ett mellanstort brun brunt en-suite badrum, med grå skåp, ett fristående badkar, en kantlös dusch, en toalettstol med separat cisternkåpa, vit kakel, marmorkakel, klinkergolv i porslin, ett undermonterad handfat, träbänkskiva, grått golv, dusch med gångjärnsdörr, skåp i shakerstil och gröna väggar
Klassisk inredning av ett mellanstort brun brunt en-suite badrum, med grå skåp, ett fristående badkar, en kantlös dusch, en toalettstol med separat cisternkåpa, vit kakel, marmorkakel, klinkergolv i porslin, ett undermonterad handfat, träbänkskiva, grått golv, dusch med gångjärnsdörr, skåp i shakerstil och gröna väggar
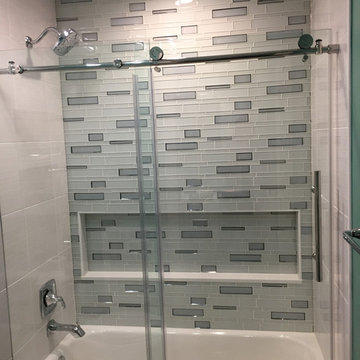
Not much could have been done here with the floorplan but the upgrades were quite dramatic. Double floating vanity, full height mirrors, two different tiles in tub shower.

Exempel på ett mellanstort modernt beige beige badrum, med släta luckor, skåp i ljust trä, ett badkar i en alkov, en dusch/badkar-kombination, en toalettstol med separat cisternkåpa, beige kakel, keramikplattor, gröna väggar, klinkergolv i porslin, ett nedsänkt handfat, granitbänkskiva, grått golv och dusch med skjutdörr
7 966 foton på badrum, med en toalettstol med separat cisternkåpa och gröna väggar
3
