2 713 foton på badrum, med en toalettstol med separat cisternkåpa och gula väggar
Sortera efter:
Budget
Sortera efter:Populärt i dag
41 - 60 av 2 713 foton
Artikel 1 av 3
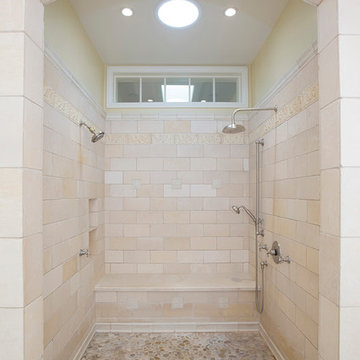
Designed by: Kellie McCormick
McCormick & Wright
Photo taken by: Mindy Mellenbruch
Bild på ett stort vintage en-suite badrum, med ett undermonterad handfat, luckor med upphöjd panel, vita skåp, granitbänkskiva, en öppen dusch, en toalettstol med separat cisternkåpa, beige kakel, stenkakel, gula väggar och travertin golv
Bild på ett stort vintage en-suite badrum, med ett undermonterad handfat, luckor med upphöjd panel, vita skåp, granitbänkskiva, en öppen dusch, en toalettstol med separat cisternkåpa, beige kakel, stenkakel, gula väggar och travertin golv

+ wet room constructed with natural lime render walls
+ natural limestone floor
+ cantilevered stone shelving
+ simple affordable fittings
+ bronze corner drain
+ concealed lighting and extract
+ No plastic shower tray, no shower curtain, no tinny fittings
+ demonstrates that natural materials and craftsmanship can still be achieved on a budget
+ Photo by: Joakim Boren
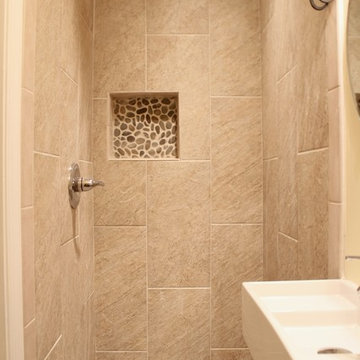
Bathroom under stair case
Idéer för små funkis badrum, med ett väggmonterat handfat, en hörndusch, en toalettstol med separat cisternkåpa, beige kakel, keramikplattor, gula väggar och klinkergolv i keramik
Idéer för små funkis badrum, med ett väggmonterat handfat, en hörndusch, en toalettstol med separat cisternkåpa, beige kakel, keramikplattor, gula väggar och klinkergolv i keramik
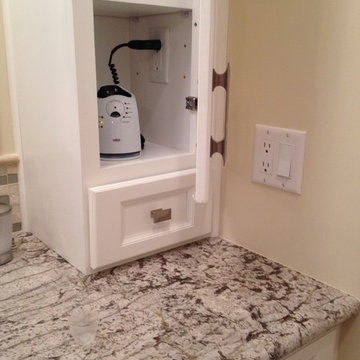
Klassisk inredning av ett mellanstort en-suite badrum, med vita skåp, skåp i shakerstil, ett platsbyggt badkar, en toalettstol med separat cisternkåpa, beige kakel, brun kakel, vit kakel, stenkakel, gula väggar, mellanmörkt trägolv, ett undermonterad handfat och granitbänkskiva
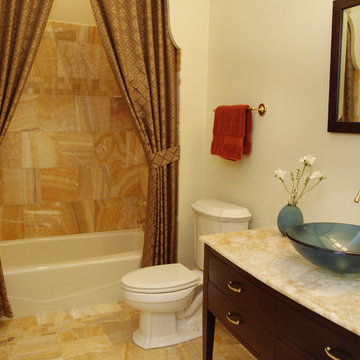
We did this whole bathroom in honey onyx marble including the solid slab countertop. We custom built the vanity and included lights inside the top drawers so when lit the countertop is like a beautiful night light.

Inspiration för mellanstora rustika brunt en-suite badrum, med möbel-liknande, skåp i mellenmörkt trä, ett badkar med tassar, en dusch/badkar-kombination, en toalettstol med separat cisternkåpa, gula väggar, mellanmörkt trägolv, ett nedsänkt handfat, träbänkskiva, brunt golv och dusch med duschdraperi
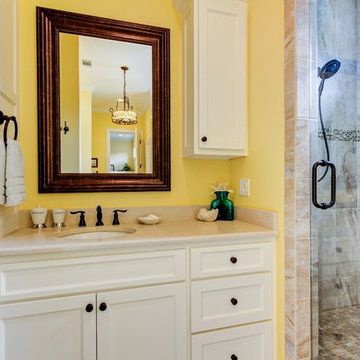
Idéer för stora vintage en-suite badrum, med ett undermonterad handfat, skåp i shakerstil, bänkskiva i kvartsit, en jacuzzi, en öppen dusch, en toalettstol med separat cisternkåpa, brun kakel, porslinskakel, gula väggar och klinkergolv i porslin
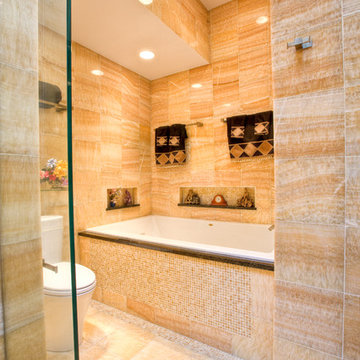
After 20 years in their home, this Redding, CT couple was anxious to exchange their tired, 80s-styled master bath for an elegant retreat boasting a myriad of modern conveniences. Because they were less than fond of the existing space-one that featured a white color palette complemented by a red tile border surrounding the tub and shower-the couple desired radical transformation. Inspired by a recent stay at a luxury hotel & armed with photos of the spa-like bathroom they enjoyed there, they called upon the design expertise & experience of Barry Miller of Simply Baths, Inc. Miller immediately set about imbuing the room with transitional styling, topping the floor, tub deck and shower with a mosaic Honey Onyx border. Honey Onyx vessel sinks and Ubatuba granite complete the embellished decor, while a skylight floods the space with natural light and a warm aesthetic. A large Whirlpool tub invites the couple to relax and unwind, and the inset LCD TV serves up a dose of entertainment. When time doesn't allow for an indulgent soak, a two-person shower with eight body jets is equally luxurious.
The bathroom also features ample storage, complete with three closets, three medicine cabinets, and various display niches. Now these homeowners are delighted when they set foot into their newly transformed five-star master bathroom retreat.
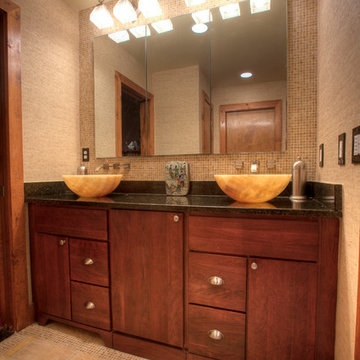
After 20 years in their home, this Redding, CT couple was anxious to exchange their tired, 80s-styled master bath for an elegant retreat boasting a myriad of modern conveniences. Because they were less than fond of the existing space-one that featured a white color palette complemented by a red tile border surrounding the tub and shower-the couple desired radical transformation. Inspired by a recent stay at a luxury hotel & armed with photos of the spa-like bathroom they enjoyed there, they called upon the design expertise & experience of Barry Miller of Simply Baths, Inc. Miller immediately set about imbuing the room with transitional styling, topping the floor, tub deck and shower with a mosaic Honey Onyx border. Honey Onyx vessel sinks and Ubatuba granite complete the embellished decor, while a skylight floods the space with natural light and a warm aesthetic. A large Whirlpool tub invites the couple to relax and unwind, and the inset LCD TV serves up a dose of entertainment. When time doesn't allow for an indulgent soak, a two-person shower with eight body jets is equally luxurious.
The bathroom also features ample storage, complete with three closets, three medicine cabinets, and various display niches. Now these homeowners are delighted when they set foot into their newly transformed five-star master bathroom retreat.

The powder room is located just outside the kitchen and we wanted the same motif to be carried into the room. We used the same floor material but changed the design from 24" x 24" format tiles to smaller hexagons to be more in scale with the room. Accent tiles were selected to add a sense of whimsy to the rooms and color.
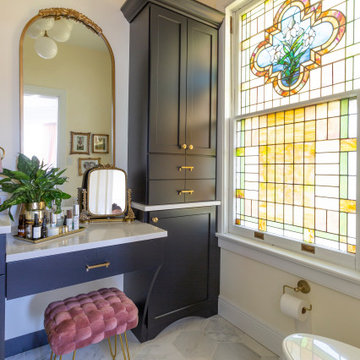
Linen cabinet storage sits at the other end of the vanity and the original stain glass window allows beautiful colorful light to come through.
Inspiration för ett litet vintage vit vitt en-suite badrum, med skåp i shakerstil, svarta skåp, en dusch i en alkov, en toalettstol med separat cisternkåpa, marmorkakel, gula väggar, marmorgolv, ett undermonterad handfat, bänkskiva i kvarts, vitt golv och dusch med gångjärnsdörr
Inspiration för ett litet vintage vit vitt en-suite badrum, med skåp i shakerstil, svarta skåp, en dusch i en alkov, en toalettstol med separat cisternkåpa, marmorkakel, gula väggar, marmorgolv, ett undermonterad handfat, bänkskiva i kvarts, vitt golv och dusch med gångjärnsdörr
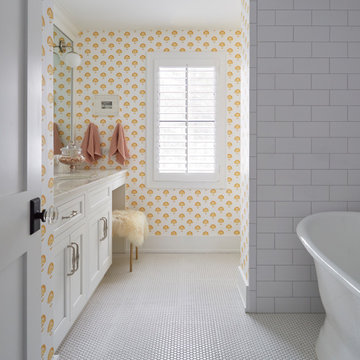
Inredning av ett lantligt mellanstort vit vitt badrum för barn, med luckor med infälld panel, vita skåp, ett fristående badkar, en öppen dusch, en toalettstol med separat cisternkåpa, vit kakel, keramikplattor, gula väggar, mosaikgolv, ett undermonterad handfat, bänkskiva i kvarts och vitt golv
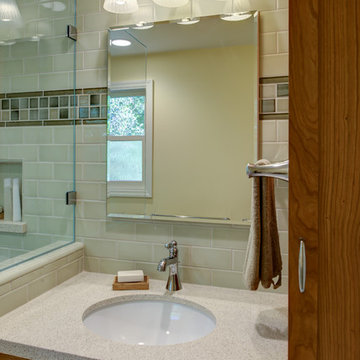
Design By: Design Set Match Construction by: Kiefer Construction Photography by: Treve Johnson Photography Tile Materials: Tile Shop Light Fixtures: Metro Lighting Plumbing Fixtures: Jack London kitchen & Bath Ideabook: http://www.houzz.com/ideabooks/207396/thumbs/el-sobrante-50s-ranch-bath
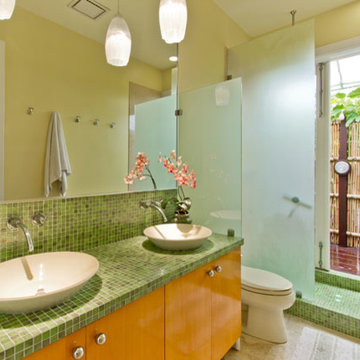
A view of the master bath with double vanity with glass mosaic tile counter and backsplash. The vanity has two vessel sinks with wall mounted stainless steel faucets. A frosted glass partition provides privacy for the toilet area and for the open shower. The shower floor and curb are also glass mosaic tile. French doors from the shower provide views and access to the bamboo fenced outdoor shower beyond. The vanity has flat front beech door panels with stainless steel knobs.
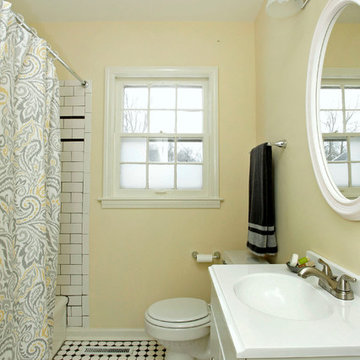
small 5 x 9 bathroom remodel
Inspiration för små moderna en-suite badrum, med ett integrerad handfat, släta luckor, vita skåp, bänkskiva i akrylsten, ett platsbyggt badkar, en dusch/badkar-kombination, en toalettstol med separat cisternkåpa, vit kakel, tunnelbanekakel, gula väggar och mosaikgolv
Inspiration för små moderna en-suite badrum, med ett integrerad handfat, släta luckor, vita skåp, bänkskiva i akrylsten, ett platsbyggt badkar, en dusch/badkar-kombination, en toalettstol med separat cisternkåpa, vit kakel, tunnelbanekakel, gula väggar och mosaikgolv

A small powder room was carved out of under-used space in a large hallway, just outside the kitchen in this Century home. Michael Jacob Photography
Inspiration för små klassiska svart toaletter, med luckor med infälld panel, skåp i mörkt trä, en toalettstol med separat cisternkåpa, gula väggar, marmorgolv, ett undermonterad handfat, bänkskiva i akrylsten och vitt golv
Inspiration för små klassiska svart toaletter, med luckor med infälld panel, skåp i mörkt trä, en toalettstol med separat cisternkåpa, gula väggar, marmorgolv, ett undermonterad handfat, bänkskiva i akrylsten och vitt golv
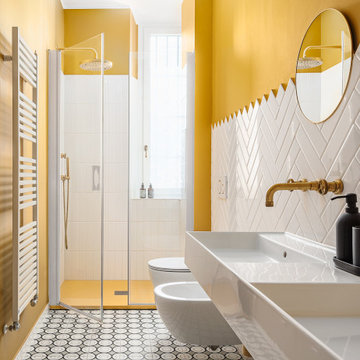
Bagno progetto Shades of Yellow.
Progetto: MID | architettura
Photo by: Roy Bisschops
Idéer för mellanstora vintage badrum med dusch, med en kantlös dusch, en toalettstol med separat cisternkåpa, vit kakel, porslinskakel, gula väggar, cementgolv, ett väggmonterat handfat, grått golv och dusch med gångjärnsdörr
Idéer för mellanstora vintage badrum med dusch, med en kantlös dusch, en toalettstol med separat cisternkåpa, vit kakel, porslinskakel, gula väggar, cementgolv, ett väggmonterat handfat, grått golv och dusch med gångjärnsdörr
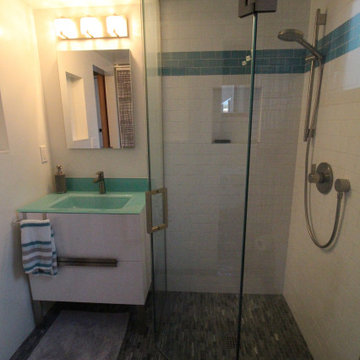
No curb corner shower and modern furniture vanity in the ADU bathroom.
Bild på ett litet amerikanskt blå blått badrum med dusch, med möbel-liknande, vita skåp, en hörndusch, en toalettstol med separat cisternkåpa, vit kakel, porslinskakel, gula väggar, marmorgolv, ett konsol handfat, bänkskiva i glas, grått golv och dusch med gångjärnsdörr
Bild på ett litet amerikanskt blå blått badrum med dusch, med möbel-liknande, vita skåp, en hörndusch, en toalettstol med separat cisternkåpa, vit kakel, porslinskakel, gula väggar, marmorgolv, ett konsol handfat, bänkskiva i glas, grått golv och dusch med gångjärnsdörr
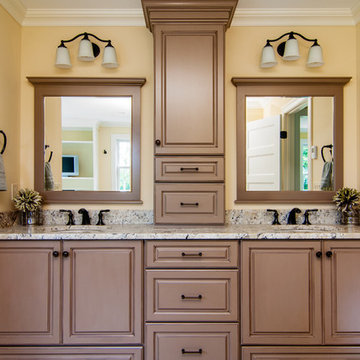
Klassisk inredning av ett stort en-suite badrum, med ett undermonterad handfat, luckor med upphöjd panel, beige skåp, granitbänkskiva, ett undermonterat badkar, en hörndusch, en toalettstol med separat cisternkåpa, beige kakel, porslinskakel, gula väggar och klinkergolv i porslin
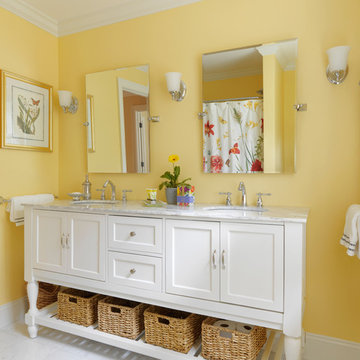
Cheerful Yellow Bathroom with Carrara Marble tile floor and vanity top.
Idéer för att renovera ett lantligt badrum, med ett konsol handfat, möbel-liknande, vita skåp, marmorbänkskiva, ett badkar i en alkov, en dusch/badkar-kombination, en toalettstol med separat cisternkåpa, vit kakel, stenkakel, gula väggar och marmorgolv
Idéer för att renovera ett lantligt badrum, med ett konsol handfat, möbel-liknande, vita skåp, marmorbänkskiva, ett badkar i en alkov, en dusch/badkar-kombination, en toalettstol med separat cisternkåpa, vit kakel, stenkakel, gula väggar och marmorgolv
2 713 foton på badrum, med en toalettstol med separat cisternkåpa och gula väggar
3
