2 398 foton på badrum, med en toalettstol med separat cisternkåpa och kalkstensgolv
Sortera efter:
Budget
Sortera efter:Populärt i dag
41 - 60 av 2 398 foton
Artikel 1 av 3

http://www.pickellbuilders.com. Photography by Linda Oyama Bryan. Blue Painted Brookhaven Raised Panel His/Hers Vanities with Tower and Make Up Area, cabinet framed mirrors, limestone floors and limestone countertops.
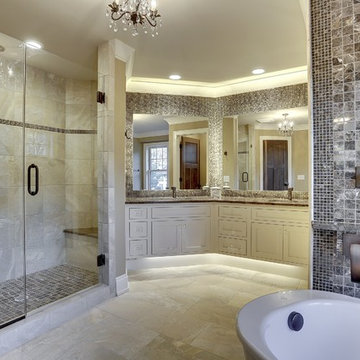
Inspiration för stora klassiska en-suite badrum, med ett undermonterad handfat, luckor med infälld panel, vita skåp, marmorbänkskiva, ett fristående badkar, en hörndusch, en toalettstol med separat cisternkåpa, vit kakel, stenkakel, grå väggar och kalkstensgolv

The goal of this project was to upgrade the builder grade finishes and create an ergonomic space that had a contemporary feel. This bathroom transformed from a standard, builder grade bathroom to a contemporary urban oasis. This was one of my favorite projects, I know I say that about most of my projects but this one really took an amazing transformation. By removing the walls surrounding the shower and relocating the toilet it visually opened up the space. Creating a deeper shower allowed for the tub to be incorporated into the wet area. Adding a LED panel in the back of the shower gave the illusion of a depth and created a unique storage ledge. A custom vanity keeps a clean front with different storage options and linear limestone draws the eye towards the stacked stone accent wall.
Houzz Write Up: https://www.houzz.com/magazine/inside-houzz-a-chopped-up-bathroom-goes-streamlined-and-swank-stsetivw-vs~27263720
The layout of this bathroom was opened up to get rid of the hallway effect, being only 7 foot wide, this bathroom needed all the width it could muster. Using light flooring in the form of natural lime stone 12x24 tiles with a linear pattern, it really draws the eye down the length of the room which is what we needed. Then, breaking up the space a little with the stone pebble flooring in the shower, this client enjoyed his time living in Japan and wanted to incorporate some of the elements that he appreciated while living there. The dark stacked stone feature wall behind the tub is the perfect backdrop for the LED panel, giving the illusion of a window and also creates a cool storage shelf for the tub. A narrow, but tasteful, oval freestanding tub fit effortlessly in the back of the shower. With a sloped floor, ensuring no standing water either in the shower floor or behind the tub, every thought went into engineering this Atlanta bathroom to last the test of time. With now adequate space in the shower, there was space for adjacent shower heads controlled by Kohler digital valves. A hand wand was added for use and convenience of cleaning as well. On the vanity are semi-vessel sinks which give the appearance of vessel sinks, but with the added benefit of a deeper, rounded basin to avoid splashing. Wall mounted faucets add sophistication as well as less cleaning maintenance over time. The custom vanity is streamlined with drawers, doors and a pull out for a can or hamper.
A wonderful project and equally wonderful client. I really enjoyed working with this client and the creative direction of this project.
Brushed nickel shower head with digital shower valve, freestanding bathtub, curbless shower with hidden shower drain, flat pebble shower floor, shelf over tub with LED lighting, gray vanity with drawer fronts, white square ceramic sinks, wall mount faucets and lighting under vanity. Hidden Drain shower system. Atlanta Bathroom.
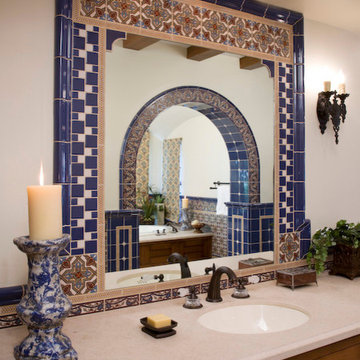
Handmade and painted Malibu Tile around the mirrors, limestone counters, arches over bathtub reflected in mirror. Old world spanish home.
Malibu Tile is dominant in this luxury home overlooking the Ojai Valley. Exposed beam ceilings of old scraped wood, trusses with planked ceilings and wrought iron stair cases with tiled risers. Arches are everywhere, from the master bath to the bedroom bed niches to the carved wood doors. Thick plaster walls with deep niches and thick window sills give a cool look to this old Spanish home in the warm, dry climate. Wrought iron lighting and limestone floors, along with gold leaf walls and murals. Project Location: Ojai, California. Project designed by Maraya Interior Design. From their beautiful resort town of Ojai, they serve clients in Montecito, Hope Ranch, Malibu, Westlake and Calabasas, across the tri-county areas of Santa Barbara, Ventura and Los Angeles, south to Hidden Hills- north through Solvang and more.
Bob Easton Architect
Stan Tenpenny, Contractor
Mark Lohman, photographer,

A tall linen cabinet houses linens and overflow bathroom storage. A wall mounted cabinet between the two vanities houses everyday beauty products, toothbrushes, etc. Brass hardware and brass plumbing fixtures were selected. Glass mosaic tile was used on the backsplash and paired with cambria quartz countertops.

Completed in conbination with a master suite finish upgrade. This was a gutt and remodel. Tuscan inspired 3-room master bathroom. 3 vanities. His and hers vanityies in the main space plus a vessel sink vanity adjacent to the toilet and shower. Tub room features a make-up vanity and storage cabinets. Granite countertops. Decorative stone mosaics and oil rubbed bronze hardware and fixtures. Arches help recenter an asymmetrical space.
One Room at a Time, Inc.
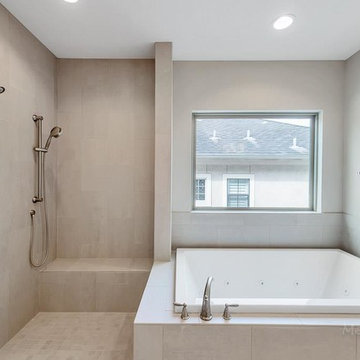
Purser Architectural Custom Home Design built by Tommy Cashiola Custom Homes. Photos by Mel Garrett
Exempel på ett mellanstort modernt vit vitt en-suite badrum, med skåp i shakerstil, vita skåp, en jacuzzi, en hörndusch, en toalettstol med separat cisternkåpa, grå kakel, stenkakel, grå väggar, kalkstensgolv, ett undermonterad handfat, granitbänkskiva, grått golv och med dusch som är öppen
Exempel på ett mellanstort modernt vit vitt en-suite badrum, med skåp i shakerstil, vita skåp, en jacuzzi, en hörndusch, en toalettstol med separat cisternkåpa, grå kakel, stenkakel, grå väggar, kalkstensgolv, ett undermonterad handfat, granitbänkskiva, grått golv och med dusch som är öppen
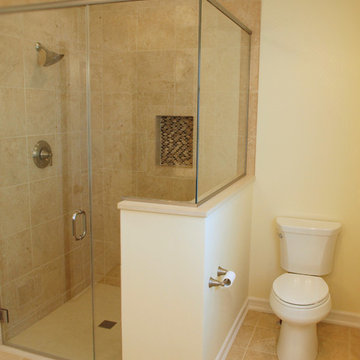
Rick Hopkins Photography
Foto på ett mellanstort vintage en-suite badrum, med en dusch i en alkov, en toalettstol med separat cisternkåpa, flerfärgad kakel, mosaik, beige väggar och kalkstensgolv
Foto på ett mellanstort vintage en-suite badrum, med en dusch i en alkov, en toalettstol med separat cisternkåpa, flerfärgad kakel, mosaik, beige väggar och kalkstensgolv
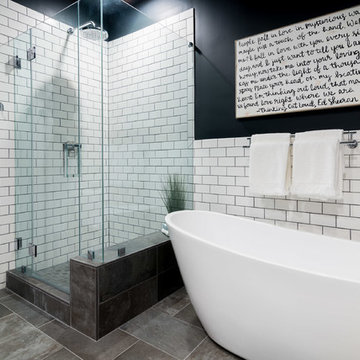
Space design in a bathroom is key. Who says you can't have everything you want?
Inredning av ett modernt mellanstort vit vitt en-suite badrum, med skåp i shakerstil, skåp i mörkt trä, ett fristående badkar, en hörndusch, tunnelbanekakel, grå väggar, ett undermonterad handfat, bänkskiva i akrylsten, grått golv, dusch med gångjärnsdörr, en toalettstol med separat cisternkåpa, vit kakel och kalkstensgolv
Inredning av ett modernt mellanstort vit vitt en-suite badrum, med skåp i shakerstil, skåp i mörkt trä, ett fristående badkar, en hörndusch, tunnelbanekakel, grå väggar, ett undermonterad handfat, bänkskiva i akrylsten, grått golv, dusch med gångjärnsdörr, en toalettstol med separat cisternkåpa, vit kakel och kalkstensgolv
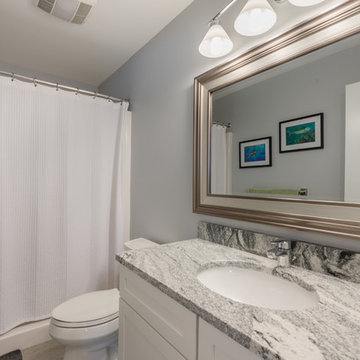
Idéer för ett mellanstort klassiskt badrum med dusch, med skåp i shakerstil, vita skåp, ett badkar i en alkov, en dusch/badkar-kombination, en toalettstol med separat cisternkåpa, grå väggar, kalkstensgolv, ett undermonterad handfat, bänkskiva i kvartsit, beiget golv och dusch med duschdraperi
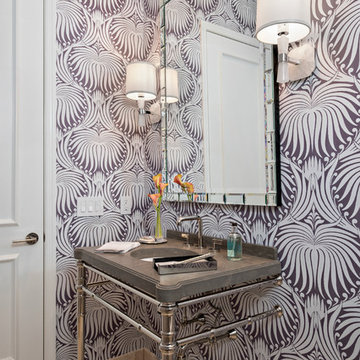
Powder Room
Bild på ett mellanstort funkis toalett, med en toalettstol med separat cisternkåpa, flerfärgade väggar, kalkstensgolv, bänkskiva i akrylsten och ett konsol handfat
Bild på ett mellanstort funkis toalett, med en toalettstol med separat cisternkåpa, flerfärgade väggar, kalkstensgolv, bänkskiva i akrylsten och ett konsol handfat
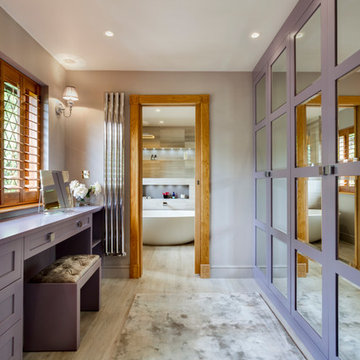
Bruce Hemming
Exempel på ett stort modernt en-suite badrum, med släta luckor, skåp i ljust trä, ett fristående badkar, en öppen dusch, en toalettstol med separat cisternkåpa, grå kakel, stenhäll, grå väggar, kalkstensgolv, ett nedsänkt handfat och marmorbänkskiva
Exempel på ett stort modernt en-suite badrum, med släta luckor, skåp i ljust trä, ett fristående badkar, en öppen dusch, en toalettstol med separat cisternkåpa, grå kakel, stenhäll, grå väggar, kalkstensgolv, ett nedsänkt handfat och marmorbänkskiva
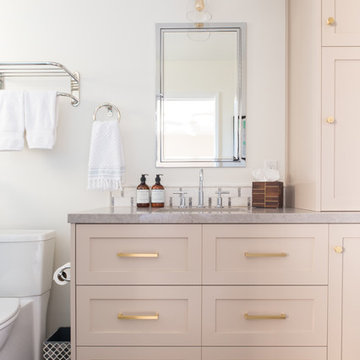
Samantha Goh
Idéer för mellanstora retro en-suite badrum, med skåp i shakerstil, grå skåp, en dusch i en alkov, en toalettstol med separat cisternkåpa, beige kakel, keramikplattor, vita väggar, kalkstensgolv, ett undermonterad handfat, bänkskiva i kvarts, beiget golv och dusch med gångjärnsdörr
Idéer för mellanstora retro en-suite badrum, med skåp i shakerstil, grå skåp, en dusch i en alkov, en toalettstol med separat cisternkåpa, beige kakel, keramikplattor, vita väggar, kalkstensgolv, ett undermonterad handfat, bänkskiva i kvarts, beiget golv och dusch med gångjärnsdörr
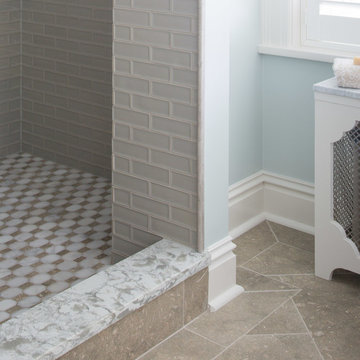
Foto på ett mellanstort vintage grå en-suite badrum, med luckor med profilerade fronter, vita skåp, ett fristående badkar, en öppen dusch, en toalettstol med separat cisternkåpa, beige kakel, tunnelbanekakel, blå väggar, kalkstensgolv, ett undermonterad handfat, marmorbänkskiva, beiget golv och med dusch som är öppen
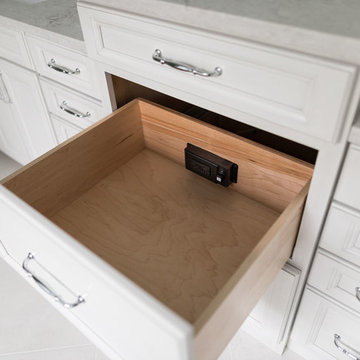
Shaun Ring
Foto på ett amerikanskt en-suite badrum, med skåp i shakerstil, vita skåp, ett fristående badkar, en dusch i en alkov, en toalettstol med separat cisternkåpa, vit kakel, porslinskakel, grå väggar, kalkstensgolv, ett undermonterad handfat, bänkskiva i kvarts, vitt golv och dusch med gångjärnsdörr
Foto på ett amerikanskt en-suite badrum, med skåp i shakerstil, vita skåp, ett fristående badkar, en dusch i en alkov, en toalettstol med separat cisternkåpa, vit kakel, porslinskakel, grå väggar, kalkstensgolv, ett undermonterad handfat, bänkskiva i kvarts, vitt golv och dusch med gångjärnsdörr
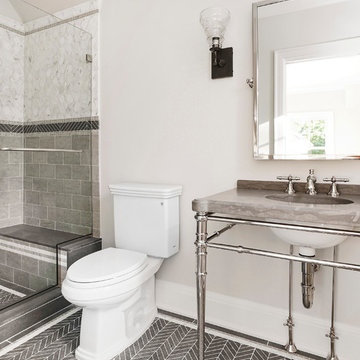
All Interior selections/finishes by Monique Varsames
Furniture staged by Stage to Show
Photos by Frank Ambrosiono
Idéer för ett mellanstort klassiskt badrum, med en toalettstol med separat cisternkåpa, vit kakel, grå kakel, stenkakel, beige väggar, kalkstensgolv, marmorbänkskiva, en dusch i en alkov och ett konsol handfat
Idéer för ett mellanstort klassiskt badrum, med en toalettstol med separat cisternkåpa, vit kakel, grå kakel, stenkakel, beige väggar, kalkstensgolv, marmorbänkskiva, en dusch i en alkov och ett konsol handfat

The palatial master bathroom in this Paradise Valley, AZ estate makes a grand impression. From the detailed carving and mosaic tile around the mirror to the wall finish and marble Corinthian columns, this bathroom is fit for a king and queen.
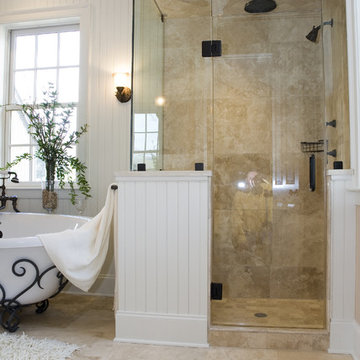
Nestled along a beautiful trout stream listen to the nearby waterfall as you soak in this tub by MAAX.
Idéer för stora medelhavsstil en-suite badrum, med ett badkar med tassar, en hörndusch, beige kakel, stenkakel, vita väggar, kalkstensgolv, granitbänkskiva, luckor med upphöjd panel, skåp i mörkt trä, en toalettstol med separat cisternkåpa, ett undermonterad handfat, beiget golv och dusch med gångjärnsdörr
Idéer för stora medelhavsstil en-suite badrum, med ett badkar med tassar, en hörndusch, beige kakel, stenkakel, vita väggar, kalkstensgolv, granitbänkskiva, luckor med upphöjd panel, skåp i mörkt trä, en toalettstol med separat cisternkåpa, ett undermonterad handfat, beiget golv och dusch med gångjärnsdörr
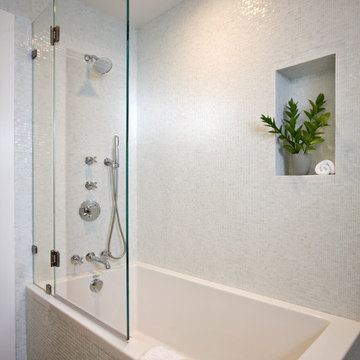
Modern inredning av ett mellanstort badrum, med ett hörnbadkar, en toalettstol med separat cisternkåpa, vit kakel, vita väggar, kalkstensgolv och ett nedsänkt handfat

We re-designed and renovated three bathrooms and a laundry/mudroom in this builder-grade tract home. All finishes were carefully sourced, and all millwork was designed and custom-built.
2 398 foton på badrum, med en toalettstol med separat cisternkåpa och kalkstensgolv
3
