81 foton på badrum, med en toalettstol med separat cisternkåpa och korkgolv
Sortera efter:
Budget
Sortera efter:Populärt i dag
61 - 80 av 81 foton
Artikel 1 av 3
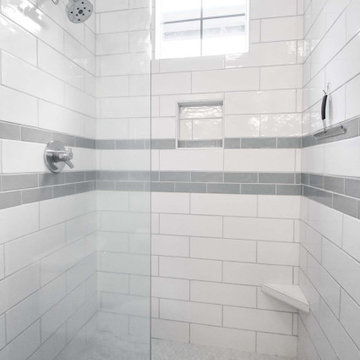
Two matching bathrooms in modern townhouse. Walk in tile shower with white subway tile, small corner step, and glass enclosure. Flat panel wood vanity with quartz countertops, undermount sink, and modern fixtures. Second bath has matching features with single sink and bath tub shower combination.
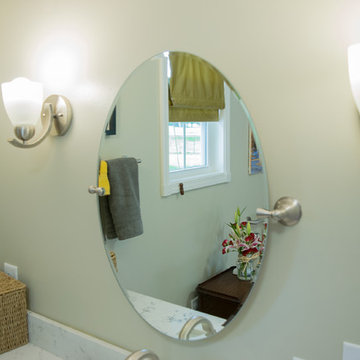
This bathroom was remodeled for wheelchair accessibility in mind. We made a roll under vanity with a tilting mirror and granite counter tops with a towel ring on the side. A barrier free shower and bidet were installed with accompanying grab bars for safety and mobility of the client.
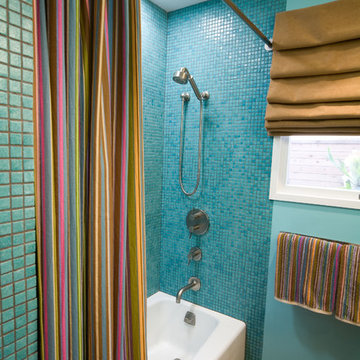
Inspiration för ett litet funkis badrum, med ett integrerad handfat, släta luckor, skåp i mellenmörkt trä, bänkskiva i betong, en öppen dusch, en toalettstol med separat cisternkåpa, blå kakel, bruna väggar och korkgolv
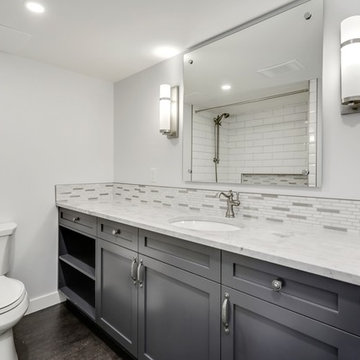
"The owner of this 700 square foot condo sought to completely remodel her home to better suit her needs. After completion, she now enjoys an updated kitchen including prep counter, art room, a bright sunny living room and full washroom remodel.
In the main entryway a recessed niche with coat hooks, bench and shoe storage welcomes you into this condo.
As an avid cook, this homeowner sought more functionality and counterspace with her kitchen makeover. All new Kitchenaid appliances were added. Quartzite countertops add a fresh look, while custom cabinetry adds sufficient storage. A marble mosaic backsplash and two-toned cabinetry add a classic feel to this kitchen.
In the main living area, new sliding doors onto the balcony, along with cork flooring and Benjamin Moore’s Silver Lining paint open the previously dark area. A new wall was added to give the homeowner a full pantry and art space. Custom barn doors were added to separate the art space from the living area.
In the master bedroom, an expansive walk-in closet was added. New flooring, paint, baseboards and chandelier make this the perfect area for relaxing.
To complete the en-suite remodel, everything was completely torn out. A combination tub/shower with custom mosaic wall niche and subway tile was installed. A new vanity with quartzite countertops finishes off this room.
The homeowner is pleased with the new layout and functionality of her home. The result of this remodel is a bright, welcoming condo that is both well-designed and beautiful. "
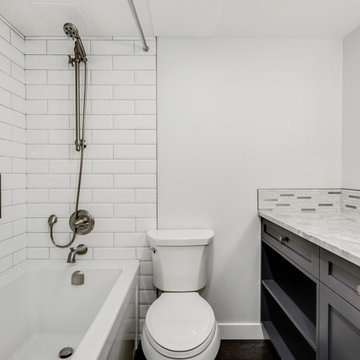
"The owner of this 700 square foot condo sought to completely remodel her home to better suit her needs. After completion, she now enjoys an updated kitchen including prep counter, art room, a bright sunny living room and full washroom remodel.
In the main entryway a recessed niche with coat hooks, bench and shoe storage welcomes you into this condo.
As an avid cook, this homeowner sought more functionality and counterspace with her kitchen makeover. All new Kitchenaid appliances were added. Quartzite countertops add a fresh look, while custom cabinetry adds sufficient storage. A marble mosaic backsplash and two-toned cabinetry add a classic feel to this kitchen.
In the main living area, new sliding doors onto the balcony, along with cork flooring and Benjamin Moore’s Silver Lining paint open the previously dark area. A new wall was added to give the homeowner a full pantry and art space. Custom barn doors were added to separate the art space from the living area.
In the master bedroom, an expansive walk-in closet was added. New flooring, paint, baseboards and chandelier make this the perfect area for relaxing.
To complete the en-suite remodel, everything was completely torn out. A combination tub/shower with custom mosaic wall niche and subway tile was installed. A new vanity with quartzite countertops finishes off this room.
The homeowner is pleased with the new layout and functionality of her home. The result of this remodel is a bright, welcoming condo that is both well-designed and beautiful. "
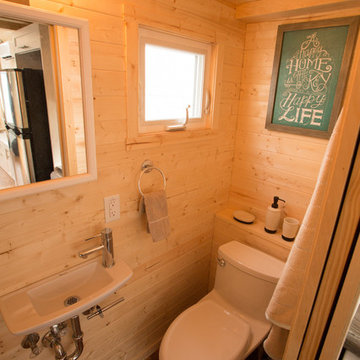
Keith Minchin
Inredning av ett amerikanskt litet badrum, med en dusch i en alkov, en toalettstol med separat cisternkåpa, bruna väggar, korkgolv, ett väggmonterat handfat och laminatbänkskiva
Inredning av ett amerikanskt litet badrum, med en dusch i en alkov, en toalettstol med separat cisternkåpa, bruna väggar, korkgolv, ett väggmonterat handfat och laminatbänkskiva
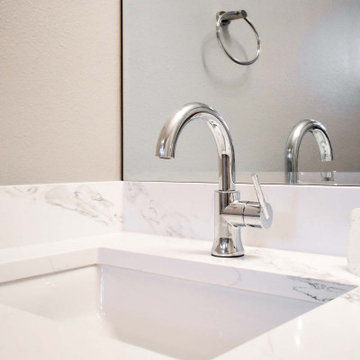
Two matching bathrooms in modern townhouse. Walk in tile shower with white subway tile, small corner step, and glass enclosure. Flat panel wood vanity with quartz countertops, undermount sink, and modern fixtures. Second bath has matching features with single sink and bath tub shower combination.
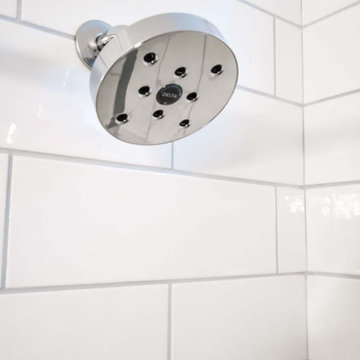
Two matching bathrooms in modern townhouse. Walk in tile shower with white subway tile, small corner step, and glass enclosure. Flat panel wood vanity with quartz countertops, undermount sink, and modern fixtures. Second bath has matching features with single sink and bath tub shower combination.
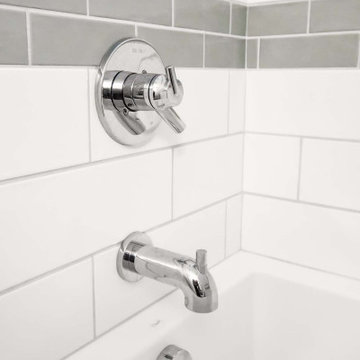
Two matching bathrooms in modern townhouse. Walk in tile shower with white subway tile, small corner step, and glass enclosure. Flat panel wood vanity with quartz countertops, undermount sink, and modern fixtures. Second bath has matching features with single sink and bath tub shower combination.
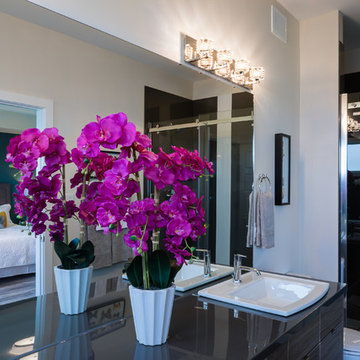
The long custom vanity with double sinks in the ensuite gives everyone enough space to spread out and makes the space feel larger. The dark colour palette anchors the space while the large windows keep it light and airy. The freestanding tub adds that extra bit of luxury to the space.
Photo by Kristen Sawatzky
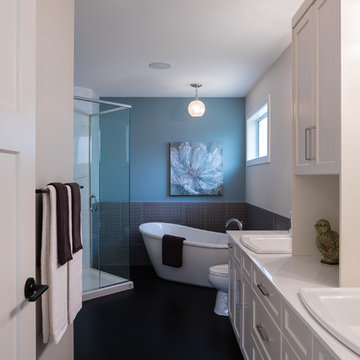
The ensuite is calm and relaxing, with a large soaker tub and custom glass shower. The geometric tile adds that extra bit of style to the room.
Idéer för att renovera ett mellanstort vintage vit vitt en-suite badrum, med skåp i shakerstil, vita skåp, ett fristående badkar, en hörndusch, en toalettstol med separat cisternkåpa, grå kakel, keramikplattor, blå väggar, korkgolv, ett nedsänkt handfat, bänkskiva i kvarts, brunt golv och dusch med gångjärnsdörr
Idéer för att renovera ett mellanstort vintage vit vitt en-suite badrum, med skåp i shakerstil, vita skåp, ett fristående badkar, en hörndusch, en toalettstol med separat cisternkåpa, grå kakel, keramikplattor, blå väggar, korkgolv, ett nedsänkt handfat, bänkskiva i kvarts, brunt golv och dusch med gångjärnsdörr
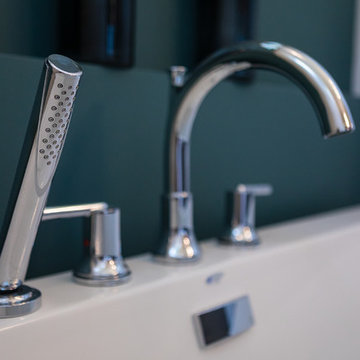
Bath tub filler with wand attachment in chrome.
Photo by Kristen Sawatzky
Foto på ett mellanstort funkis grå en-suite badrum, med släta luckor, skåp i mörkt trä, ett fristående badkar, en dusch i en alkov, en toalettstol med separat cisternkåpa, blå väggar, korkgolv, ett nedsänkt handfat, marmorbänkskiva, grått golv och dusch med skjutdörr
Foto på ett mellanstort funkis grå en-suite badrum, med släta luckor, skåp i mörkt trä, ett fristående badkar, en dusch i en alkov, en toalettstol med separat cisternkåpa, blå väggar, korkgolv, ett nedsänkt handfat, marmorbänkskiva, grått golv och dusch med skjutdörr
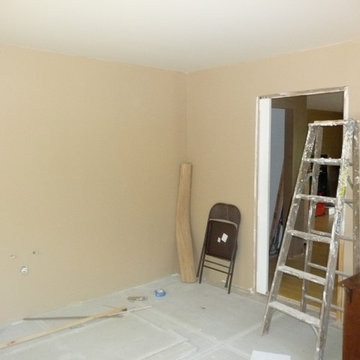
BEFORE
Modern inredning av ett mellanstort en-suite badrum, med skåp i ljust trä, en dubbeldusch, en toalettstol med separat cisternkåpa, vita väggar, korkgolv, ett fristående handfat, träbänkskiva och brunt golv
Modern inredning av ett mellanstort en-suite badrum, med skåp i ljust trä, en dubbeldusch, en toalettstol med separat cisternkåpa, vita väggar, korkgolv, ett fristående handfat, träbänkskiva och brunt golv
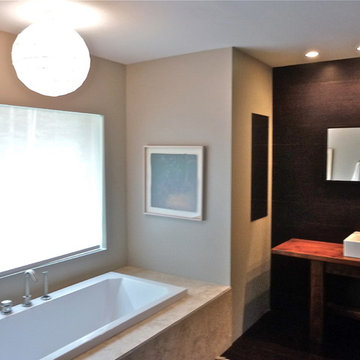
The tub is set into Terracottas . There is a view of the mountains when reclining in tub. The light fixture is an inexpensive paper.
Idéer för mellanstora funkis en-suite badrum, med ett platsbyggt badkar, en dubbeldusch, en toalettstol med separat cisternkåpa, bruna väggar, korkgolv, ett fristående handfat, träbänkskiva, brunt golv och dusch med gångjärnsdörr
Idéer för mellanstora funkis en-suite badrum, med ett platsbyggt badkar, en dubbeldusch, en toalettstol med separat cisternkåpa, bruna väggar, korkgolv, ett fristående handfat, träbänkskiva, brunt golv och dusch med gångjärnsdörr
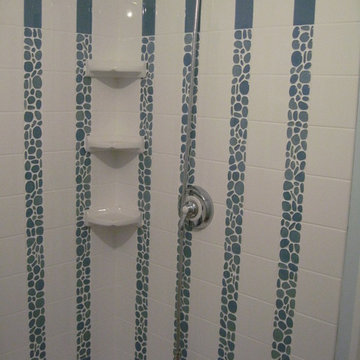
DROPLETS OF WATER appear to fall from and into blue pools in this corner shower stall. Glass tiles, perfectly matched in color, come from two different makers. Higher cost of glass tile is offset by inexpensive ceramic tile's lower cost.
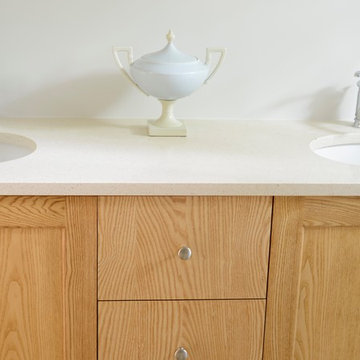
MASTER BATHROOM VANITY is made of blond ash and lightly-colored silestone countertops.
Exempel på ett mellanstort maritimt beige beige en-suite badrum, med luckor med infälld panel, vita skåp, en dusch/badkar-kombination, en toalettstol med separat cisternkåpa, beige kakel, kakel i småsten, vita väggar, korkgolv, ett undermonterad handfat, bänkskiva i kvarts, flerfärgat golv, med dusch som är öppen och ett badkar i en alkov
Exempel på ett mellanstort maritimt beige beige en-suite badrum, med luckor med infälld panel, vita skåp, en dusch/badkar-kombination, en toalettstol med separat cisternkåpa, beige kakel, kakel i småsten, vita väggar, korkgolv, ett undermonterad handfat, bänkskiva i kvarts, flerfärgat golv, med dusch som är öppen och ett badkar i en alkov
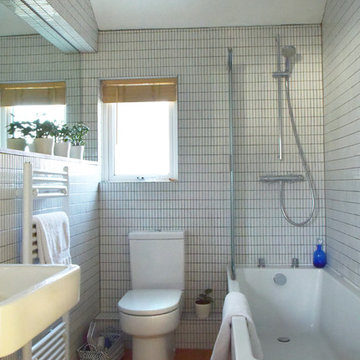
CP Photography
Inspiration för små badrum för barn, med släta luckor, vita skåp, ett platsbyggt badkar, en dusch/badkar-kombination, en toalettstol med separat cisternkåpa, vit kakel, mosaik, vita väggar, korkgolv och ett väggmonterat handfat
Inspiration för små badrum för barn, med släta luckor, vita skåp, ett platsbyggt badkar, en dusch/badkar-kombination, en toalettstol med separat cisternkåpa, vit kakel, mosaik, vita väggar, korkgolv och ett väggmonterat handfat
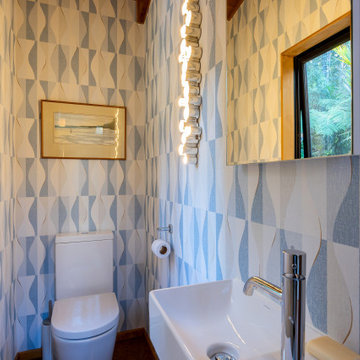
Step into an eclectic powder room that's a visual delight, thanks to its standout feature wallpaper. The feature wallpaper not only adds personality but also sets the tone for the entire room, making a statement against the compact backdrop. This eclectic powder room becomes a testament to the power of design, proving that even the smallest spaces can be transformed into unique and inspiring havens.
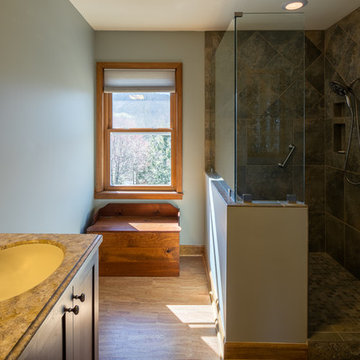
Photography by Bernard Russo
Idéer för att renovera ett mellanstort vintage en-suite badrum, med skåp i shakerstil, skåp i mörkt trä, en hörndusch, en toalettstol med separat cisternkåpa, grå kakel, keramikplattor, blå väggar, korkgolv, ett undermonterad handfat och laminatbänkskiva
Idéer för att renovera ett mellanstort vintage en-suite badrum, med skåp i shakerstil, skåp i mörkt trä, en hörndusch, en toalettstol med separat cisternkåpa, grå kakel, keramikplattor, blå väggar, korkgolv, ett undermonterad handfat och laminatbänkskiva
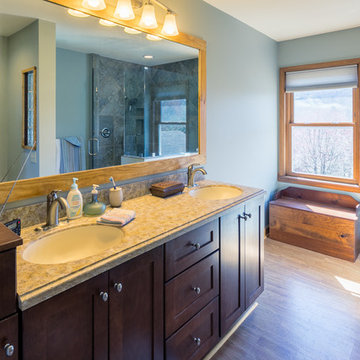
Photography by Bernard Russo
Idéer för mellanstora vintage en-suite badrum, med skåp i shakerstil, skåp i mörkt trä, en hörndusch, en toalettstol med separat cisternkåpa, grå kakel, keramikplattor, blå väggar, ett undermonterad handfat, laminatbänkskiva och korkgolv
Idéer för mellanstora vintage en-suite badrum, med skåp i shakerstil, skåp i mörkt trä, en hörndusch, en toalettstol med separat cisternkåpa, grå kakel, keramikplattor, blå väggar, ett undermonterad handfat, laminatbänkskiva och korkgolv
81 foton på badrum, med en toalettstol med separat cisternkåpa och korkgolv
4
