17 434 foton på badrum, med en toalettstol med separat cisternkåpa och marmorgolv
Sortera efter:
Budget
Sortera efter:Populärt i dag
181 - 200 av 17 434 foton
Artikel 1 av 3
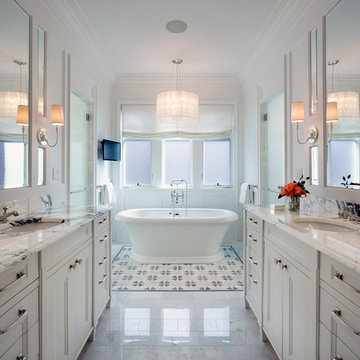
This unique city-home is designed with a center entry, flanked by formal living and dining rooms on either side. An expansive gourmet kitchen / great room spans the rear of the main floor, opening onto a terraced outdoor space comprised of more than 700SF.
The home also boasts an open, four-story staircase flooded with natural, southern light, as well as a lower level family room, four bedrooms (including two en-suite) on the second floor, and an additional two bedrooms and study on the third floor. A spacious, 500SF roof deck is accessible from the top of the staircase, providing additional outdoor space for play and entertainment.
Due to the location and shape of the site, there is a 2-car, heated garage under the house, providing direct entry from the garage into the lower level mudroom. Two additional off-street parking spots are also provided in the covered driveway leading to the garage.
Designed with family living in mind, the home has also been designed for entertaining and to embrace life's creature comforts. Pre-wired with HD Video, Audio and comprehensive low-voltage services, the home is able to accommodate and distribute any low voltage services requested by the homeowner.
This home was pre-sold during construction.
Steve Hall, Hedrich Blessing

This Guest Bath was awarded 2nd Place in the ASID LEGACY OF DESIGN TEXAS 2015 for Traditional Bathroom. Interior Design and styling by Dona Rosene Interiors.
Photography by Michael Hunter.
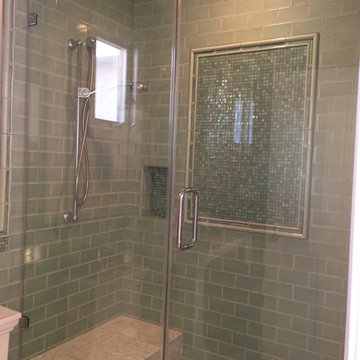
Donna Sanders
Exempel på ett litet amerikanskt badrum med dusch, med en toalettstol med separat cisternkåpa, grön kakel, glaskakel, beige väggar och marmorgolv
Exempel på ett litet amerikanskt badrum med dusch, med en toalettstol med separat cisternkåpa, grön kakel, glaskakel, beige väggar och marmorgolv
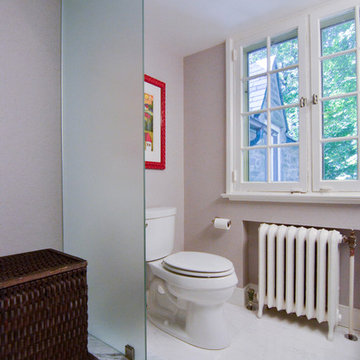
A frosted glass partition separates the toilet area from the rest of the bathroom for some added privacy.
Exempel på ett stort klassiskt en-suite badrum, med ett undermonterad handfat, skåp i shakerstil, skåp i slitet trä, marmorbänkskiva, ett fristående badkar, en dusch i en alkov, en toalettstol med separat cisternkåpa, beige kakel, stenkakel, beige väggar och marmorgolv
Exempel på ett stort klassiskt en-suite badrum, med ett undermonterad handfat, skåp i shakerstil, skåp i slitet trä, marmorbänkskiva, ett fristående badkar, en dusch i en alkov, en toalettstol med separat cisternkåpa, beige kakel, stenkakel, beige väggar och marmorgolv
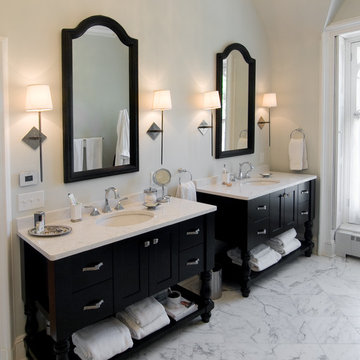
The master bathroom boasts his and her furniture like vanities. Raising them up with open space beneath gives room for additional storage.
Photo by Bill Cartledge
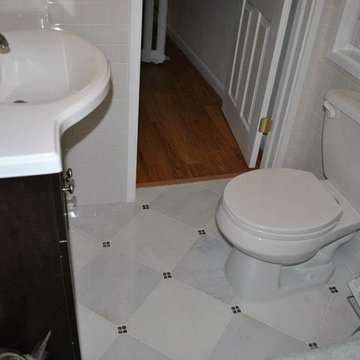
Rose Dopsovic
Inspiration för små klassiska badrum med dusch, med ett integrerad handfat, skåp i shakerstil, skåp i mörkt trä, bänkskiva i kvarts, ett badkar i en alkov, en dusch i en alkov, en toalettstol med separat cisternkåpa, grå kakel, stenkakel, beige väggar och marmorgolv
Inspiration för små klassiska badrum med dusch, med ett integrerad handfat, skåp i shakerstil, skåp i mörkt trä, bänkskiva i kvarts, ett badkar i en alkov, en dusch i en alkov, en toalettstol med separat cisternkåpa, grå kakel, stenkakel, beige väggar och marmorgolv
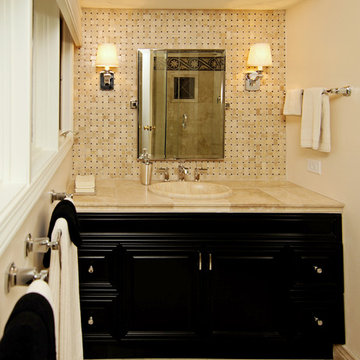
James Jordan Photography
Inredning av ett klassiskt mellanstort en-suite badrum, med ett fristående handfat, luckor med upphöjd panel, svarta skåp, kaklad bänkskiva, en hörndusch, en toalettstol med separat cisternkåpa, beige kakel, stenkakel, beige väggar och marmorgolv
Inredning av ett klassiskt mellanstort en-suite badrum, med ett fristående handfat, luckor med upphöjd panel, svarta skåp, kaklad bänkskiva, en hörndusch, en toalettstol med separat cisternkåpa, beige kakel, stenkakel, beige väggar och marmorgolv
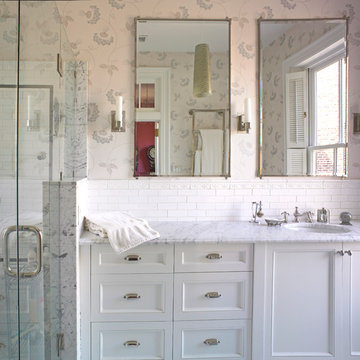
A new master suite was created on the third level of the home. The bath has great light from one of the original eight foot tall windows. The vanity has a carrera marble top and the tile and fixtures are from Waterworks. Interior Design by Barbara Gisel and Mary Macelree.
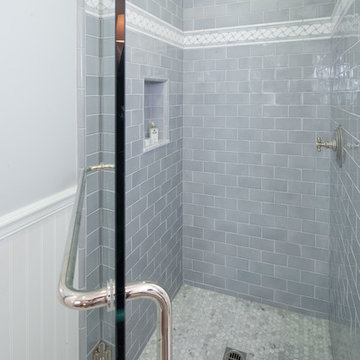
photo by Holly Lepere
Idéer för ett litet klassiskt badrum med dusch, med en dusch i en alkov, en toalettstol med separat cisternkåpa, tunnelbanekakel, grå väggar, marmorgolv, ett undermonterad handfat, marmorbänkskiva, luckor med infälld panel och vita skåp
Idéer för ett litet klassiskt badrum med dusch, med en dusch i en alkov, en toalettstol med separat cisternkåpa, tunnelbanekakel, grå väggar, marmorgolv, ett undermonterad handfat, marmorbänkskiva, luckor med infälld panel och vita skåp

This 1927 Spanish Colonial home was in dire need of an upgraded Master bathroom. We completely gutted the bathroom and re-framed the floor because the house had settled over time. The client selected hand crafted 3x6 white tile and we installed them over a full mortar bed in a Subway pattern. We reused the original pedestal sink and tub, but had the tub re-glazed. The shower rod is also original, but we had it dipped in Polish Chrome. We added two wall sconces and a store bought medicine cabinet.
Photos by Jessica Abler, Los Angeles, CA

The detailed plans for this bathroom can be purchased here: https://www.changeyourbathroom.com/shop/simple-yet-elegant-bathroom-plans/ Small bathroom with Carrara marble hex tile on floor, ceramic subway tile on shower walls, marble counter top, marble bench seat, marble trimming out window, water resistant marine shutters in shower, towel rack with capital picture frame, frameless glass panel with hinges. Atlanta Bathroom
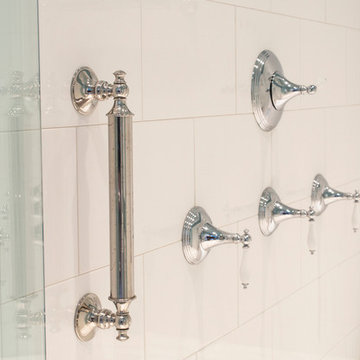
Universal design and aging in place design can and should be done beautifully. Gone are the days where grab bars have to look like they belong in a public restroom.
Project built by Portland Remodel, Steve Heiteen
Steve Eltinge, Eltinge Photography
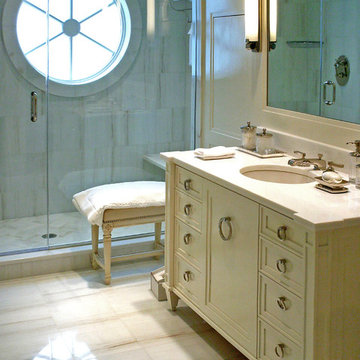
Art Deco Style Bathroom for Him, brown and white marble tile, vanity with contemporary stepping details. Interior Design by Carl Steele and Jonathan Bassman.
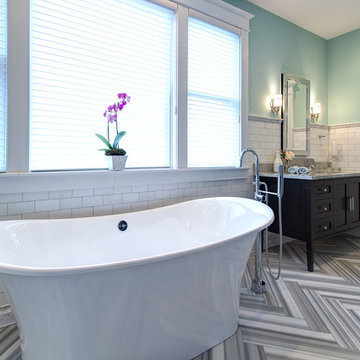
Frosted pocket doors seductively invite you into this master bath retreat. Marble flooring meticulously cut into a herringbone pattern draws your eye to the stunning Victoria and Albert soaking tub. The window shades filter the natural light to produce a romantic quality to this spa-like oasis.
Toulouse Victoria & Albert Tub
Ann Sacks Tile (walls are White Thassos, floor is Asher Grey and shower floor is White Thassos/Celeste Blue Basket weave)
JADO Floor mounted tub fill in polished chrome
Paint is Sherwin Williams "Waterscape" #SW6470
Matthew Harrer Photography
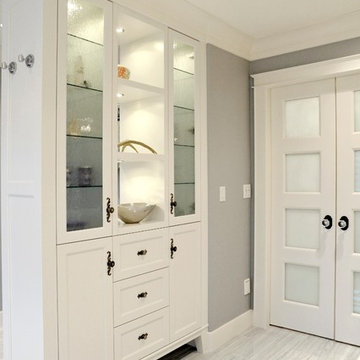
Here we used millwork to divide and define this bathroom, with glass panels and shelves, distinctive hardware and lighting.
Photography by Vicky Tan

This master bathroom was a challenge. It is so TINY and there was no room to expand it in any direction. So I did all the walls in glass tile (top to bottom) to actually keep it less busy with broken up lines. When you walk into this bathroom it's like walking into a jewerly box. It's stunning and it feels so much bigger too...We added a corner cabinet for more storage and that helped.
The kitchen was entirely enclosed and we opened it up and did the columns in stone to match other elements of the house.

Matt Francis Photos
Idéer för mellanstora vintage vitt en-suite badrum, med skåp i shakerstil, vita skåp, ett undermonterat badkar, en hörndusch, en toalettstol med separat cisternkåpa, vit kakel, marmorkakel, grå väggar, marmorgolv, ett undermonterad handfat, marmorbänkskiva, vitt golv och dusch med gångjärnsdörr
Idéer för mellanstora vintage vitt en-suite badrum, med skåp i shakerstil, vita skåp, ett undermonterat badkar, en hörndusch, en toalettstol med separat cisternkåpa, vit kakel, marmorkakel, grå väggar, marmorgolv, ett undermonterad handfat, marmorbänkskiva, vitt golv och dusch med gångjärnsdörr

Master bath room renovation. Added master suite in attic space.
Foto på ett stort vintage vit en-suite badrum, med släta luckor, skåp i ljust trä, en hörndusch, en toalettstol med separat cisternkåpa, vit kakel, keramikplattor, vita väggar, marmorgolv, ett väggmonterat handfat, kaklad bänkskiva, svart golv och dusch med gångjärnsdörr
Foto på ett stort vintage vit en-suite badrum, med släta luckor, skåp i ljust trä, en hörndusch, en toalettstol med separat cisternkåpa, vit kakel, keramikplattor, vita väggar, marmorgolv, ett väggmonterat handfat, kaklad bänkskiva, svart golv och dusch med gångjärnsdörr
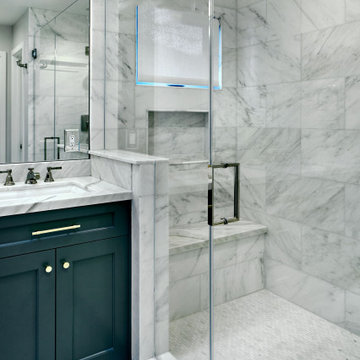
Idéer för mellanstora vintage vitt en-suite badrum, med luckor med infälld panel, blå skåp, en dusch i en alkov, en toalettstol med separat cisternkåpa, vit kakel, marmorkakel, grå väggar, marmorgolv, ett undermonterad handfat, marmorbänkskiva, vitt golv och dusch med gångjärnsdörr
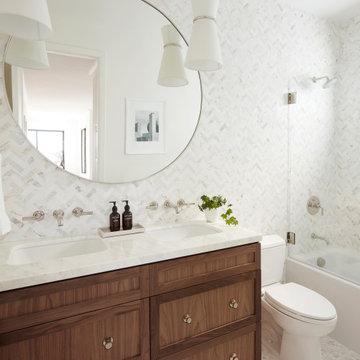
Klassisk inredning av ett mellanstort vit vitt badrum med dusch, med skåp i shakerstil, skåp i mörkt trä, ett badkar i en alkov, en dusch/badkar-kombination, en toalettstol med separat cisternkåpa, vit kakel, marmorkakel, vita väggar, marmorgolv, ett undermonterad handfat, marmorbänkskiva, vitt golv och dusch med gångjärnsdörr
17 434 foton på badrum, med en toalettstol med separat cisternkåpa och marmorgolv
10
